241 S Anita Avenue, Los Angeles, CA 90049
-
Listed Price :
$30,000/month
-
Beds :
5
-
Baths :
7
-
Property Size :
5,600 sqft
-
Year Built :
1946
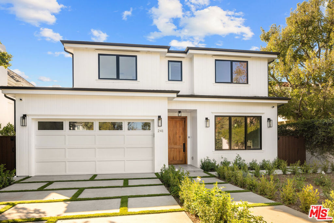
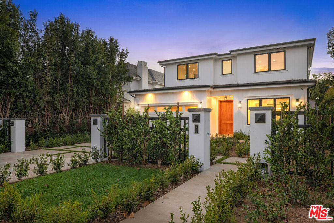
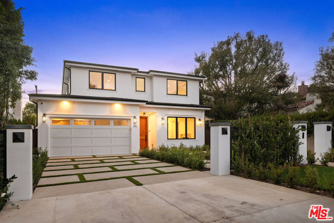
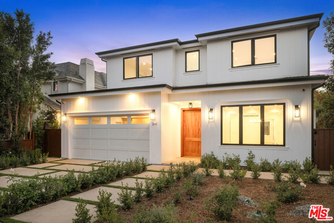
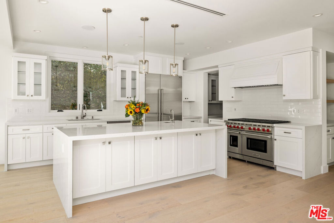
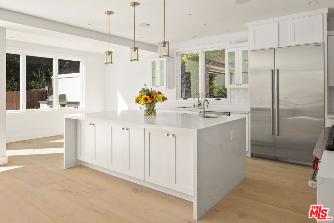
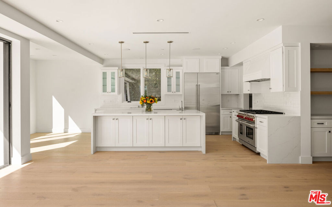
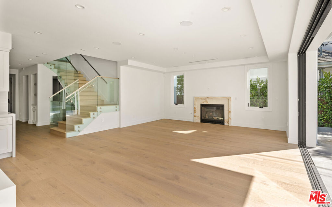
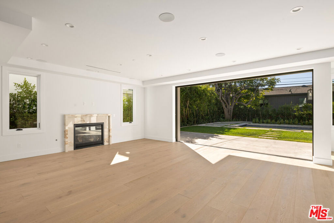
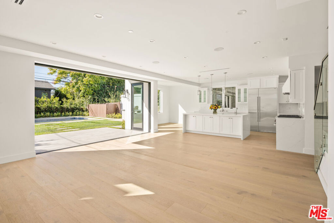
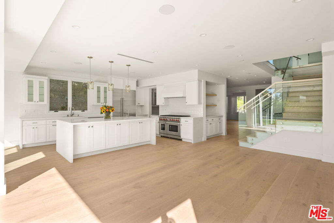
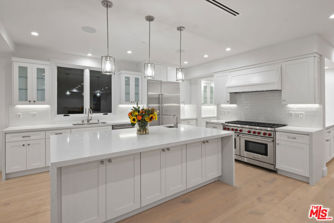
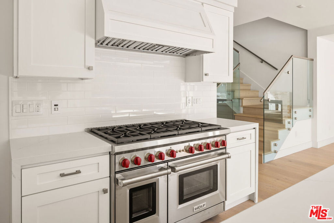
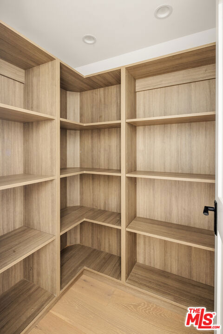
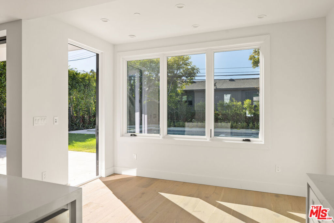
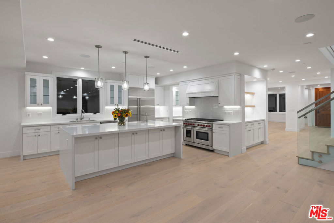
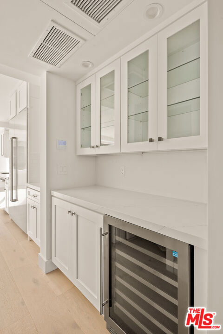
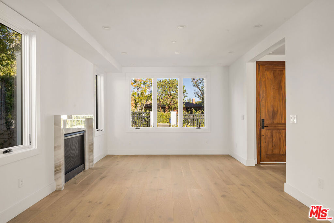
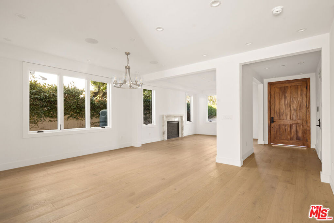
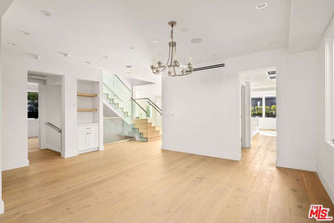
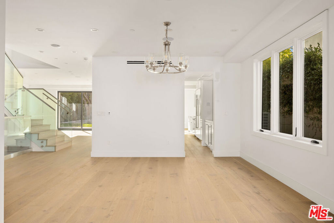
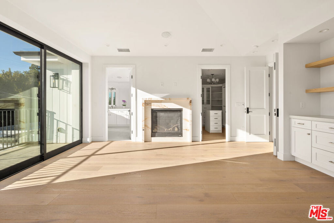
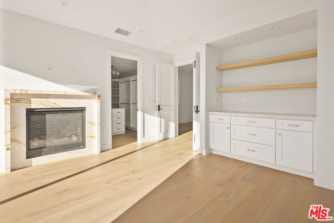
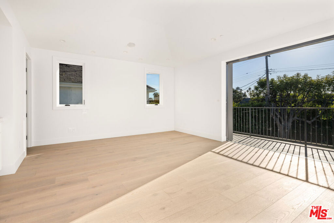
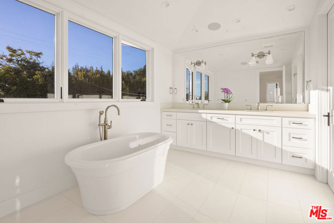
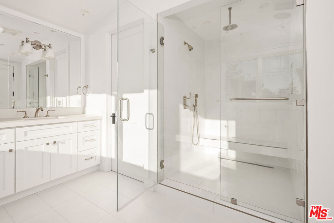
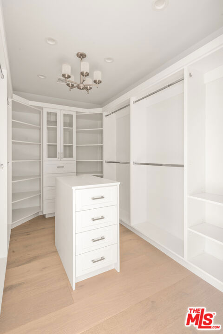
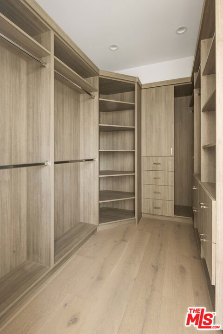
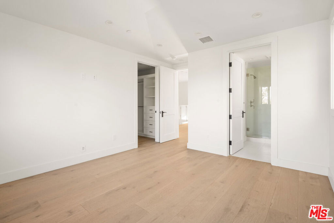
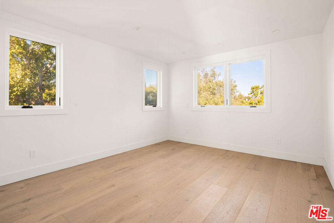
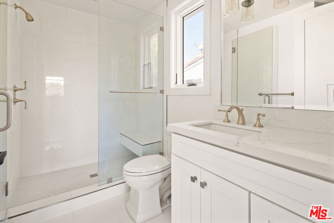
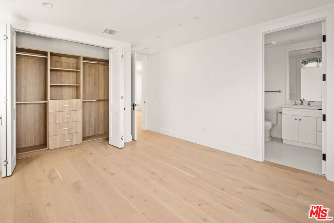
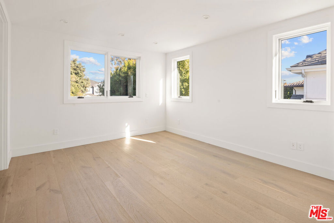
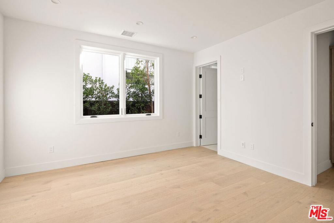
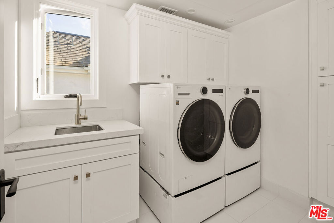
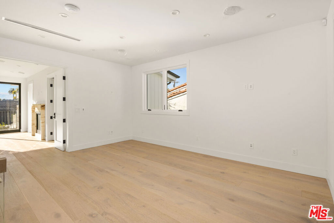
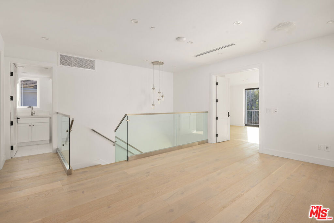
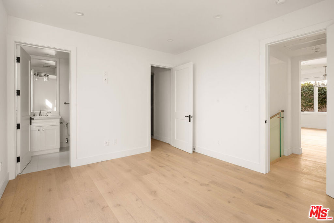
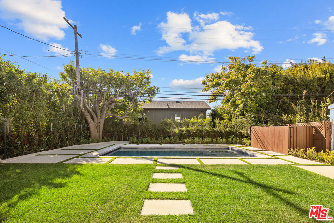
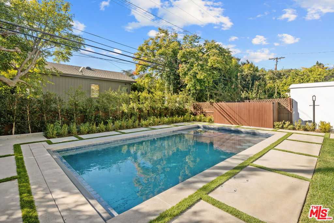
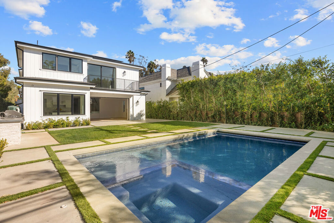
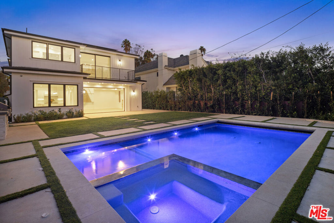
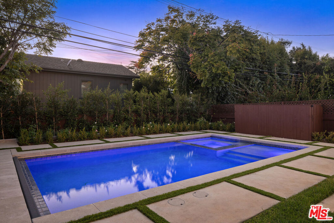
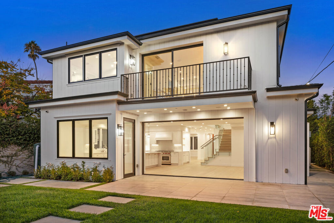
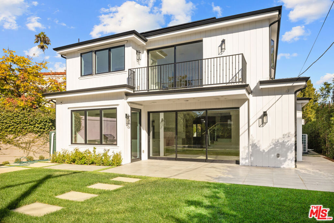
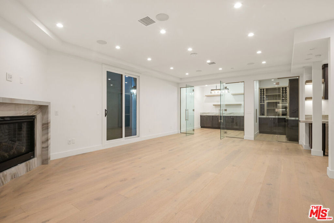
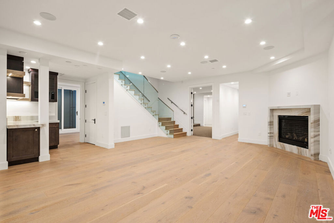
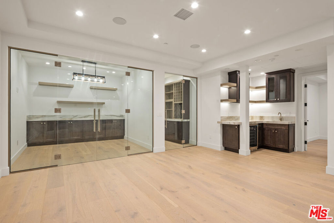
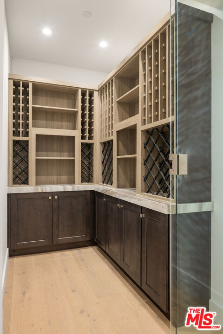
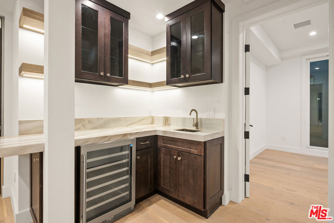
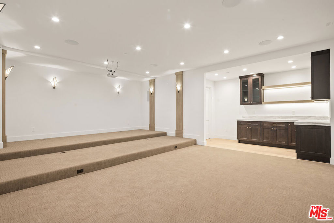
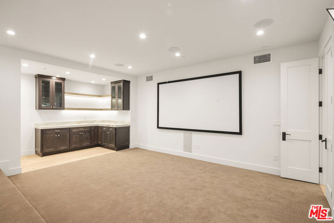
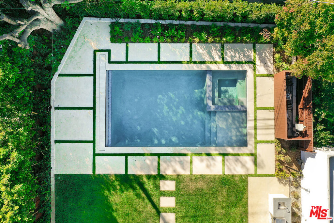
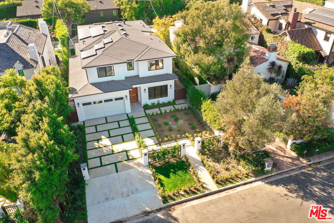
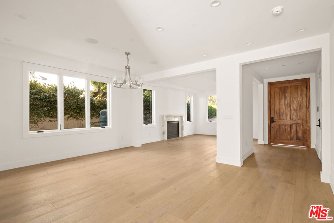
Property Description
Presenting an exquisite brand-new construction traditional home designed by architect Charles A. Samson. In the heart of Brentwood, this extraordinary contemporary estate offers the finest in luxury living with 5 spacious bedrooms, each featuring its own ensuite bath and walk-in closets. This home spans a generous 5,600 sq ft of living space on a 7,500 sq ft lot. Designed for comfort and elegance, every detail of this property has been carefully considered to create a sophisticated and private sanctuary. Perfect for entertaining, the expansive formal living and dining rooms boast soaring ceilings, large windows, and refined finishes. Multiple marble fireplaces throughout the home provide warmth and ambiance in both common areas and private retreats. The chef's kitchen has custom cabinetry, Carrera quartz countertops, a walk-in pantry and features top-of-the-line appliances including a SubZero Refrigerator, Wolfe 8-Burner Range, an oversized island, and ample prep space. The kitchen space is open to a large family room, where there is a seamless transition through an extra wide pocket window doors to the backyard for year-round enjoyment of the gorgeous covered pool and spa, making this the ultimate space for relaxing and entertaining. For alfresco dining and entertaining, enjoy a state-of-the-art outdoor kitchen, complete with a BBQ and refrigerator. Ideal for family fun, the lower level features an expansive recreation room, perfect for casual living or creating additional spaces for play. An extra-large movie theatre room offers high definition projector and surround sound, the perfect setting for movie nights or private screenings. The versatile downstairs also includes a dedicated poker or pool room. A beautifully designed 100 bottle wine cellar adds both functionality and a touch of sophistication to the lower level. There is a 2 car garage with a back up refrigerator, built-ins and plenty of additional storage. This home is situated in one of the most sought-after neighborhoods in Los Angeles -Brentwood where luxury, convenience, and lifestyle converge. Close proximity to Brentwood Farmers Market, Brentwood Country Mart, San Vicente Boulevard's boutique shops and fine dining. Enjoy the best of both worlds: a peaceful, private retreat just moments away from the vibrant amenities and culture Brentwood has to offer.
Interior Features
| Laundry Information |
| Location(s) |
Inside |
| Kitchen Information |
| Features |
Kitchen Island, Kitchen/Family Room Combo |
| Bedroom Information |
| Bedrooms |
5 |
| Bathroom Information |
| Features |
Separate Shower, Vanity |
| Bathrooms |
7 |
| Flooring Information |
| Material |
Wood |
| Interior Information |
| Features |
Breakfast Bar, Separate/Formal Dining Room, High Ceilings, Open Floorplan, Recessed Lighting, Storage, Smart Home, Bar, Walk-In Pantry, Wine Cellar, Walk-In Closet(s) |
| Cooling Type |
Central Air |
Listing Information
| Address |
241 S Anita Avenue |
| City |
Los Angeles |
| State |
CA |
| Zip |
90049 |
| County |
Los Angeles |
| Listing Agent |
Colleen Dolan Vinetz DRE #02040059 |
| Courtesy Of |
Berkshire Hathaway HomeServices California Properties |
| List Price |
$30,000/month |
| Status |
Active |
| Type |
Residential Lease |
| Subtype |
Single Family Residence |
| Structure Size |
5,600 |
| Lot Size |
7,480 |
| Year Built |
1946 |
Listing information courtesy of: Colleen Dolan Vinetz, Berkshire Hathaway HomeServices California Properties. *Based on information from the Association of REALTORS/Multiple Listing as of Dec 11th, 2024 at 10:00 PM and/or other sources. Display of MLS data is deemed reliable but is not guaranteed accurate by the MLS. All data, including all measurements and calculations of area, is obtained from various sources and has not been, and will not be, verified by broker or MLS. All information should be independently reviewed and verified for accuracy. Properties may or may not be listed by the office/agent presenting the information.























































