241 Merced Drive, San Bruno, CA 94066
-
Listed Price :
$1,300,000
-
Beds :
3
-
Baths :
3
-
Property Size :
1,940 sqft
-
Year Built :
1967
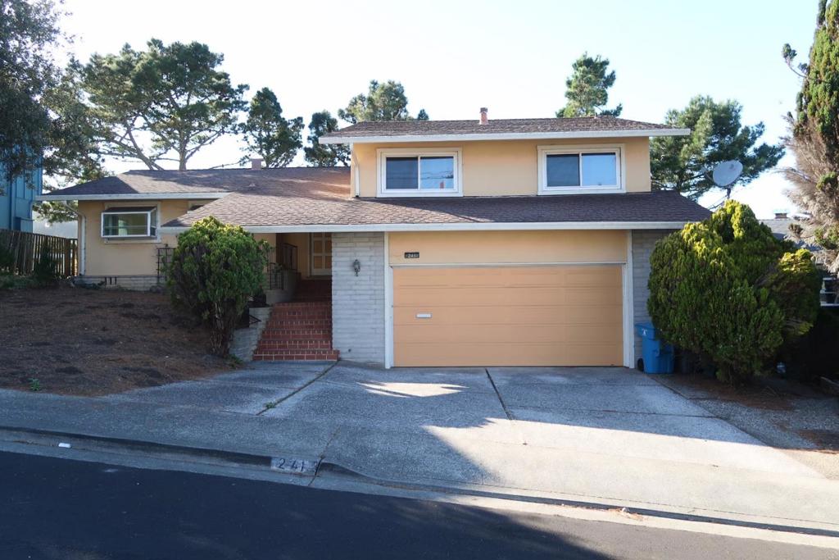
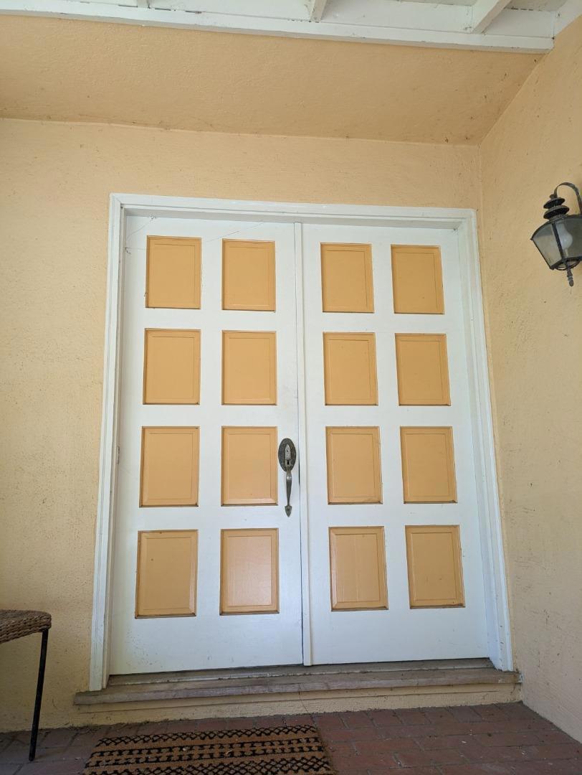
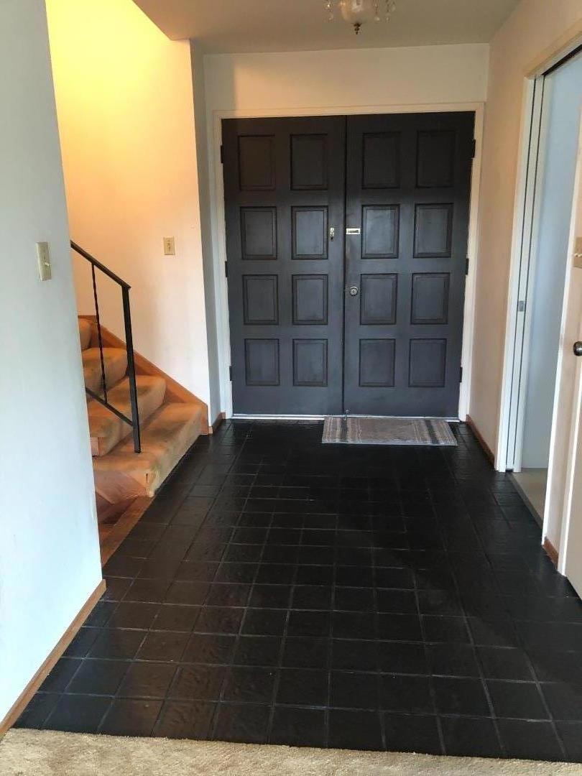
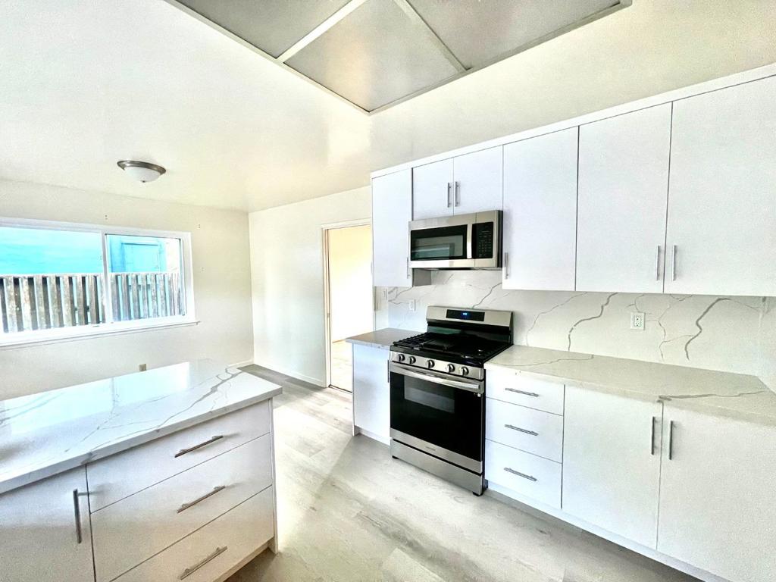
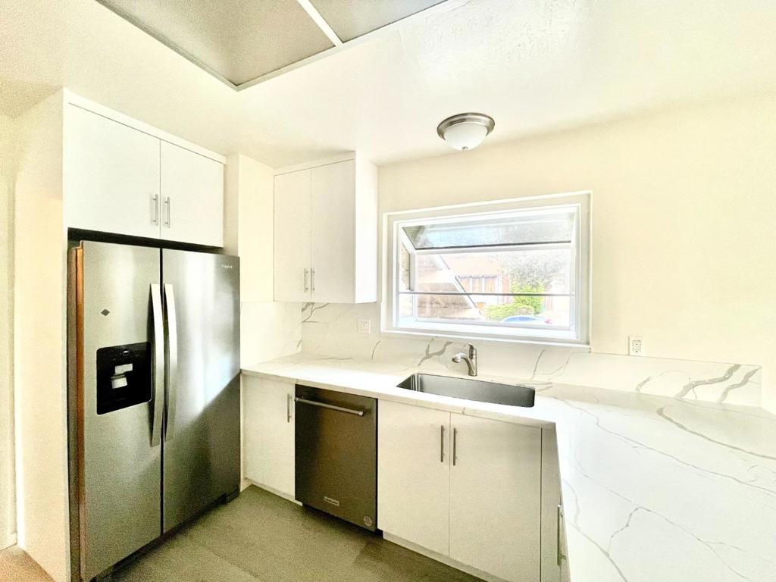
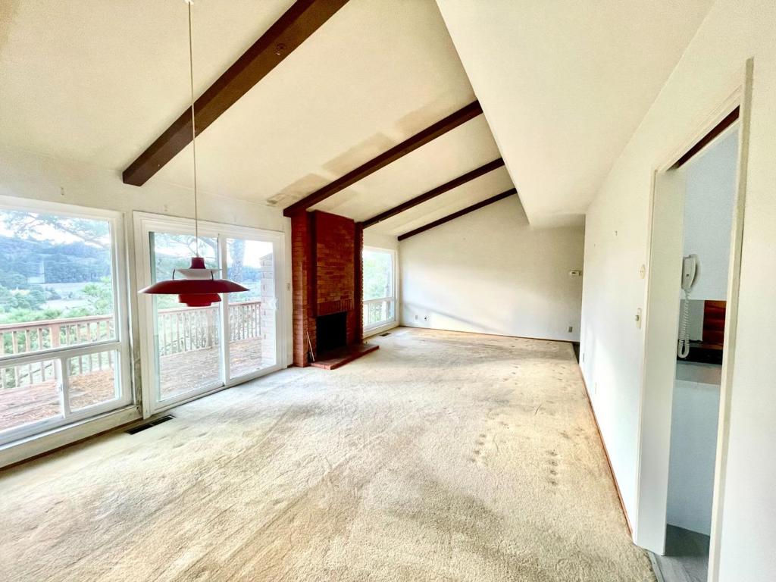
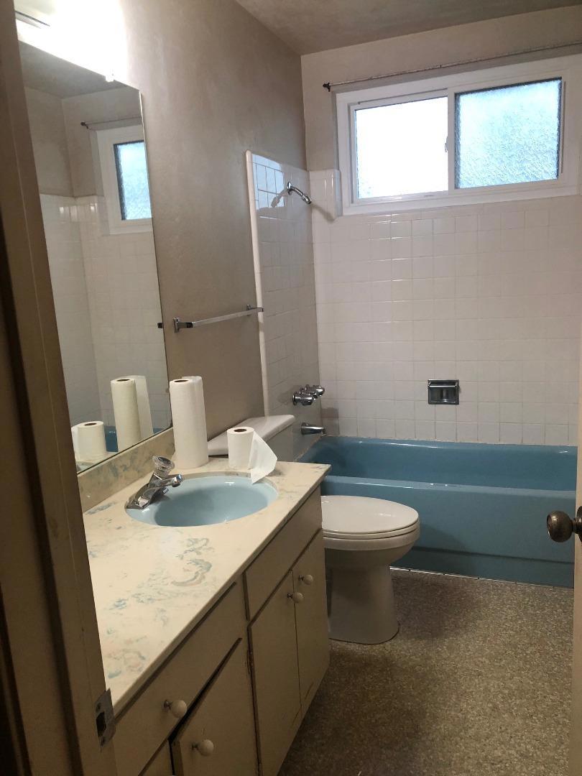
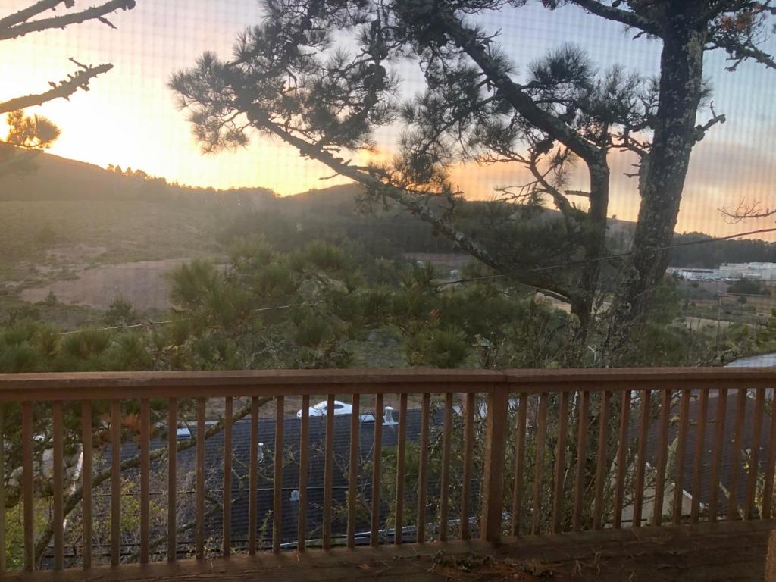
Property Description
Get ready to nestle in your forever home. This beautiful home is in Portola Highlands, one of the most desirable areas in San Bruno. Once you enter the property through your double doors you step into an immense entry way. This split-level home has a new eat in kitchen with two garden windows including gas, stainless-steel appliances, and tons of cabinet space. This level provides you access to an open concept living/dining room, with a fireplace as well as an entry point to the upper deck. The upper level is home to three spacious bedrooms and two full baths. The primary bedroom features an on-suite bathroom, vanity, and generous closet space. The bottom level has a wet-bar, family room with access to the lower deck. Downstairs also houses another bedroom with an on-suite. The back of the home is West facing with unobstructed views of the Golden Gate National Recreation Area. The washer and dryer are in the spacious two car garage. Close to highways 35, 101, & 280. Public bus line access, BART and near local shopping centers. Within walking distance of neighborhood elementary school. This property is also conveniently located near Skyline College and the famous Sweeney Ridge hiking trails.
Interior Features
| Laundry Information |
| Location(s) |
In Garage |
| Bedroom Information |
| Bedrooms |
3 |
| Bathroom Information |
| Bathrooms |
3 |
| Flooring Information |
| Material |
Carpet, Tile |
| Interior Information |
| Cooling Type |
None |
Listing Information
| Address |
241 Merced Drive |
| City |
San Bruno |
| State |
CA |
| Zip |
94066 |
| County |
San Mateo |
| Listing Agent |
Mercedes Pinkard DRE #01279566 |
| Courtesy Of |
CENTURY 21 Real Estate Alliance |
| List Price |
$1,300,000 |
| Status |
Pending |
| Type |
Residential |
| Subtype |
Single Family Residence |
| Structure Size |
1,940 |
| Lot Size |
5,040 |
| Year Built |
1967 |
Listing information courtesy of: Mercedes Pinkard, CENTURY 21 Real Estate Alliance. *Based on information from the Association of REALTORS/Multiple Listing as of Dec 19th, 2024 at 5:50 AM and/or other sources. Display of MLS data is deemed reliable but is not guaranteed accurate by the MLS. All data, including all measurements and calculations of area, is obtained from various sources and has not been, and will not be, verified by broker or MLS. All information should be independently reviewed and verified for accuracy. Properties may or may not be listed by the office/agent presenting the information.








