1522 Conestoga Court, Redlands, CA 92373
-
Listed Price :
$1,075,000
-
Beds :
4
-
Baths :
3
-
Property Size :
2,824 sqft
-
Year Built :
1978
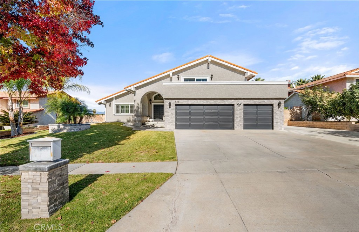
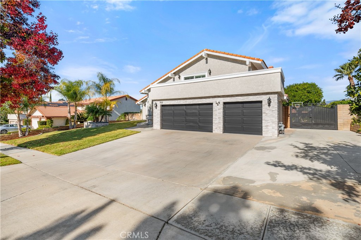
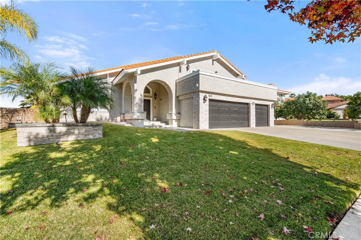
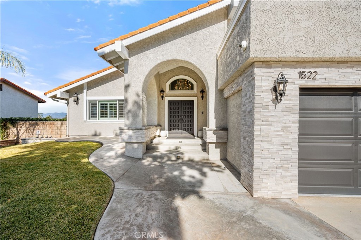
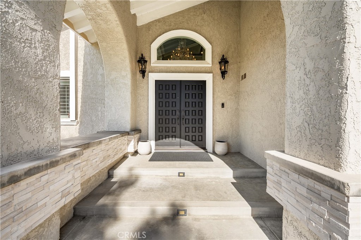
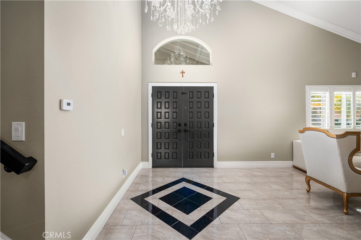
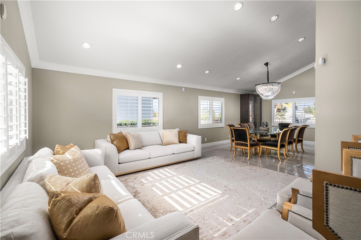
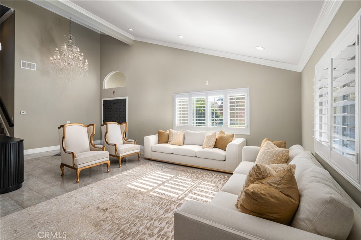
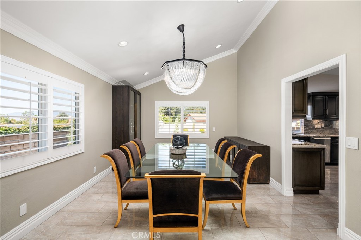
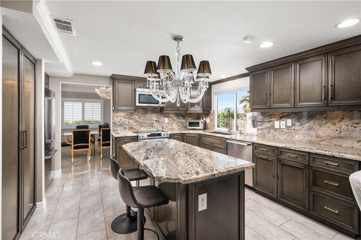
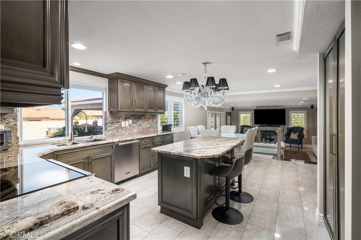
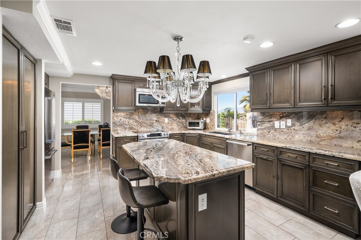
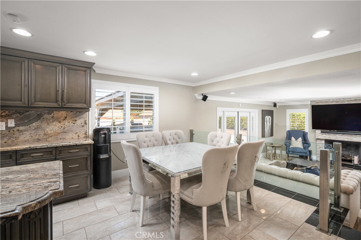
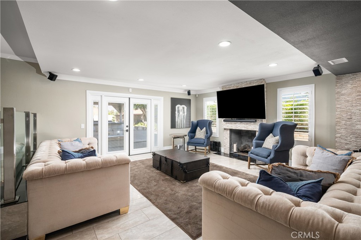
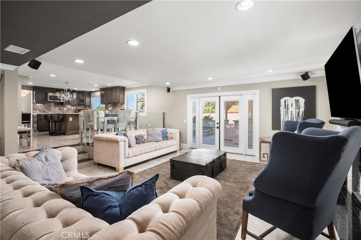
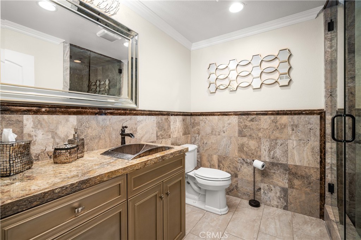
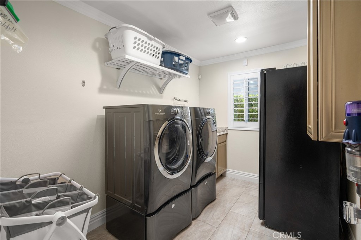
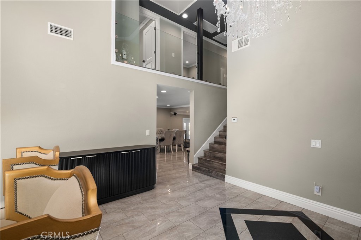
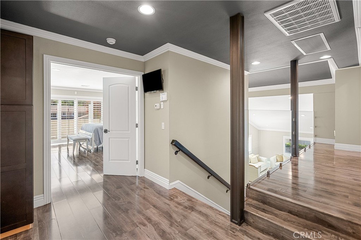
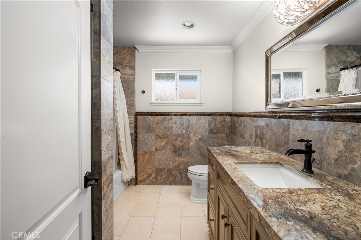
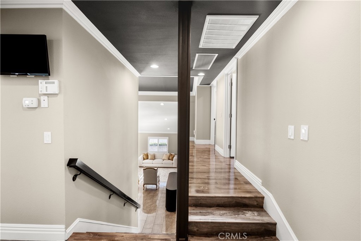
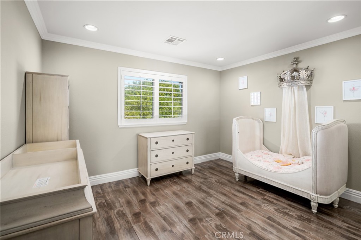
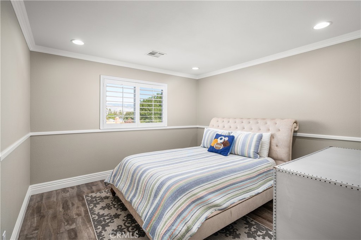
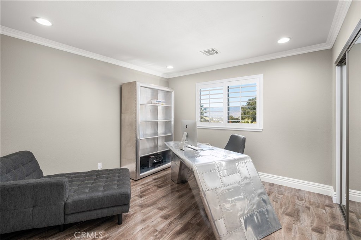
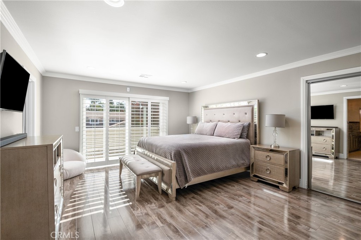
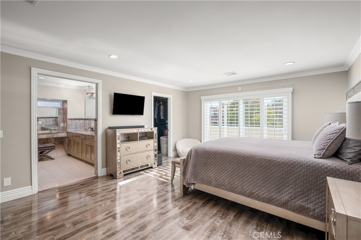
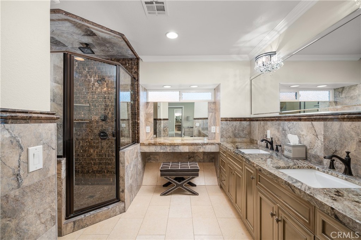
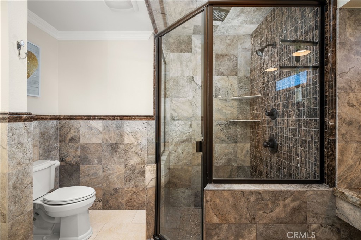
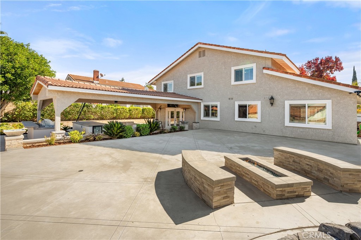
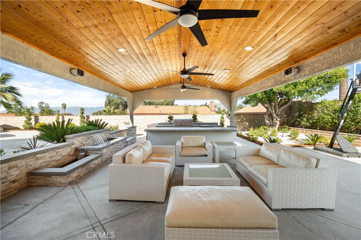
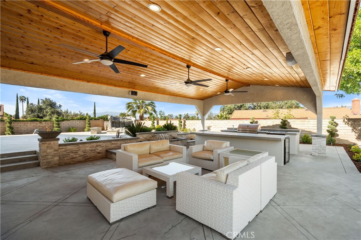
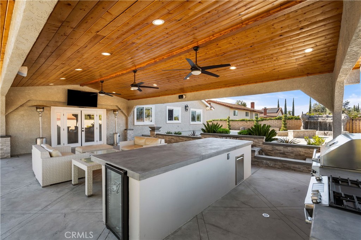

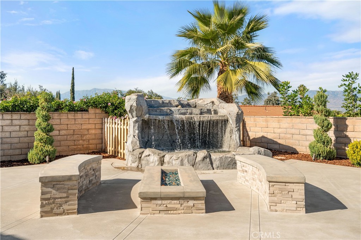
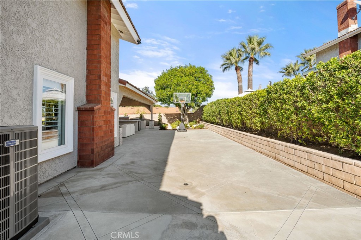
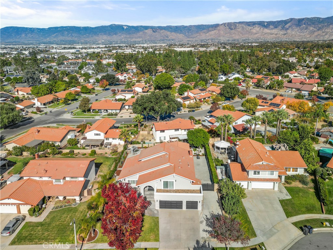
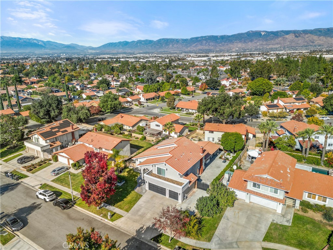
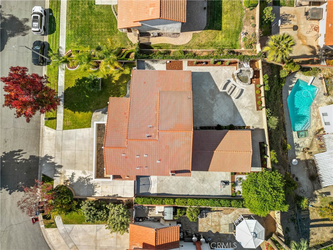
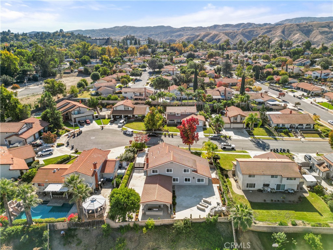
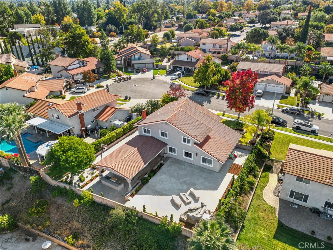
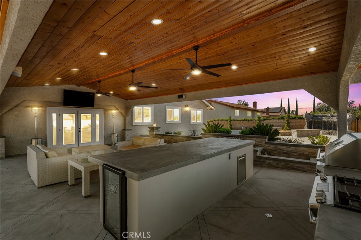
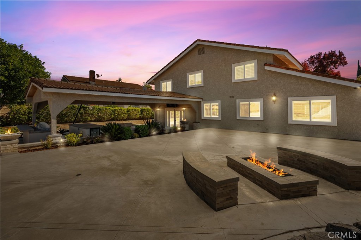
Property Description
Step into this breathtaking retreat of sophistication and style, perfectly situated in one of South Redlands' most desirable neighborhoods. Nestled in a quiet, private cul-de-sac, this 4-bedroom, 3-bathroom home redefines modern luxury. As you pull up, you'll be captivated by the home's timeless elegance, with its immaculate stack stone and stucco exterior that exude curb appeal. Enter the foyer, where a custom chandelier illuminates the space, establishing an ambiance of elegance. The grandeur continues with a vaulted ceiling extending into the formal living and dining areas. The heart of this home is its open-concept, chef-inspired kitchen. Finished with impressive cabinetry, a generous island, and awe-inspiring views, this kitchen is functional as it is beautiful. Flowing into the family room, where a gas fireplace and built-in surround sound promise cozy evenings and opportunities to entertain. Throughout the home, recessed lighting, high-end shutters, and a dramatic glass banister railing enhance its contemporary sophistication. The master suite is a personal sanctuary, complete with two spacious walk-in closets, an exclusive private balcony, and a spa-like bathroom. Unwind in ultimate luxury with an oversized walk-in shower, dual custom tile vanities, and designer finishes. Every bathroom in the home continues this elevated standard, boasting premium custom stone countertops, stunning tile work, and sleek walk-in showers. Completing the living spaces is rich laminate flooring and a modern color palette that flows beautifully, creating a refined and cohesive ambiance. Step outside, and you’ll be transported to your private oasis. The approx 600 sq. ft. covered patio provides a stunning space to entertain, equipped with an outdoor kitchen featuring a stove, oven, refrigerators, and ceiling fans. Waterfall accents add to the ambiance, and evenings can be spent gathered around the glass fire pit or enjoying the serene waterfall with built-in seating. The fully hardscaped backyard provides effortless maintenance without compromising on beauty, delivering both elegance and functionality. RV owners will appreciate the practicality of a pull-through gate with RV parking, and the picturesque mountain views from multiple vantage points make every day more extraordinary. Every element of this property is carefully curated, from its grand scale to the smallest details, creating a home that feels distinctively luxurious yet entirely welcoming.
Interior Features
| Laundry Information |
| Location(s) |
Inside, Laundry Room |
| Kitchen Information |
| Features |
Granite Counters, Kitchen Island, Kitchen/Family Room Combo, Remodeled, Self-closing Cabinet Doors, Self-closing Drawers, Updated Kitchen |
| Bedroom Information |
| Features |
All Bedrooms Up |
| Bedrooms |
4 |
| Bathroom Information |
| Features |
Bathtub, Dual Sinks, Granite Counters, Upgraded, Vanity, Walk-In Shower |
| Bathrooms |
3 |
| Flooring Information |
| Material |
Laminate, See Remarks, Tile |
| Interior Information |
| Features |
Breakfast Bar, Balcony, Block Walls, Ceiling Fan(s), Dry Bar, Separate/Formal Dining Room, High Ceilings, Open Floorplan, All Bedrooms Up |
| Cooling Type |
Central Air, Zoned |
Listing Information
| Address |
1522 Conestoga Court |
| City |
Redlands |
| State |
CA |
| Zip |
92373 |
| County |
San Bernardino |
| Listing Agent |
JESSICA BOUZANE DRE #01905244 |
| Co-Listing Agent |
Justin Bouzane DRE #01871039 |
| Courtesy Of |
Berkshire Hathaway Homeservices California Realty |
| List Price |
$1,075,000 |
| Status |
Active |
| Type |
Residential |
| Subtype |
Single Family Residence |
| Structure Size |
2,824 |
| Lot Size |
10,030 |
| Year Built |
1978 |
Listing information courtesy of: JESSICA BOUZANE, Justin Bouzane, Berkshire Hathaway Homeservices California Realty. *Based on information from the Association of REALTORS/Multiple Listing as of Dec 5th, 2024 at 5:04 AM and/or other sources. Display of MLS data is deemed reliable but is not guaranteed accurate by the MLS. All data, including all measurements and calculations of area, is obtained from various sources and has not been, and will not be, verified by broker or MLS. All information should be independently reviewed and verified for accuracy. Properties may or may not be listed by the office/agent presenting the information.










































