310 Skyridge Ln, Escondido, CA 92026
-
Sold Price :
$690,000
-
Beds :
2
-
Baths :
2
-
Property Size :
1,337 sqft
-
Year Built :
1979
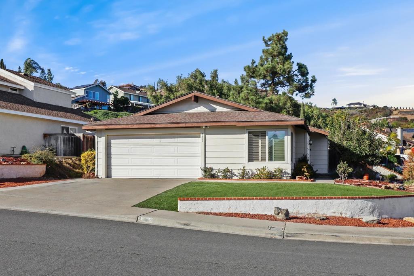
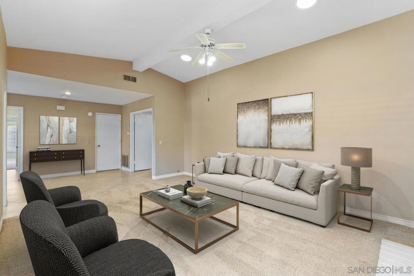
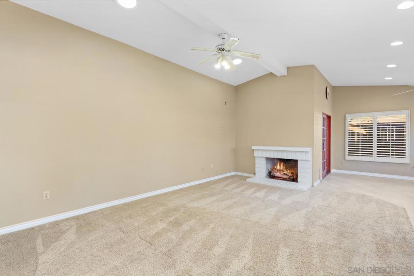
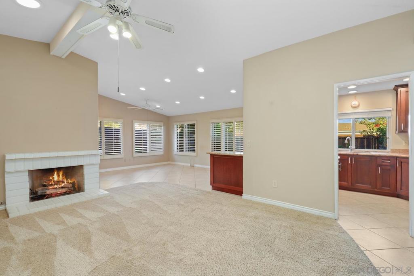
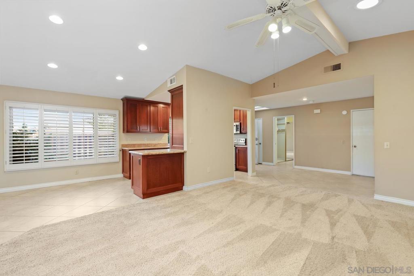
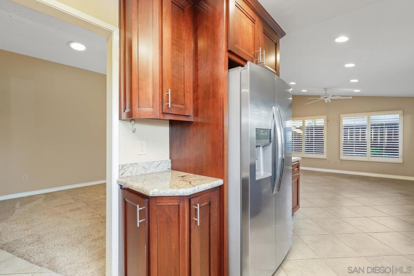
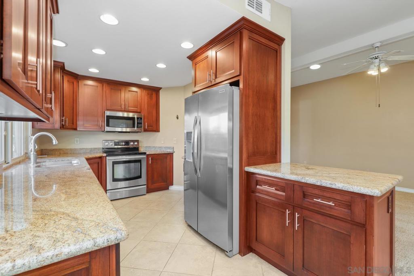
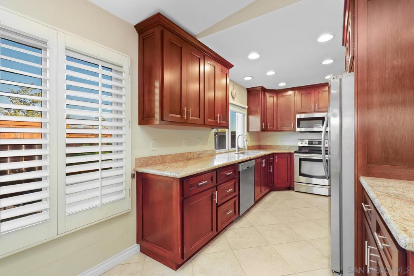
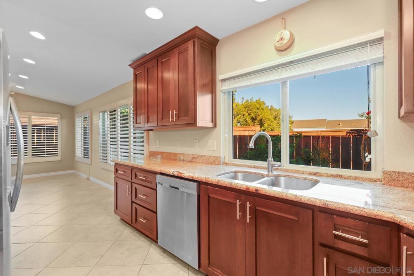
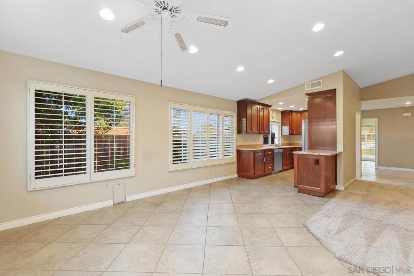
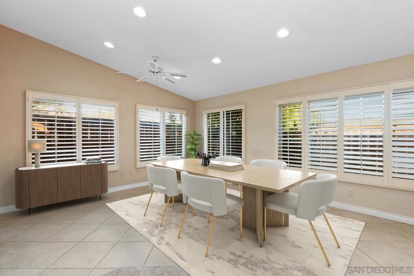
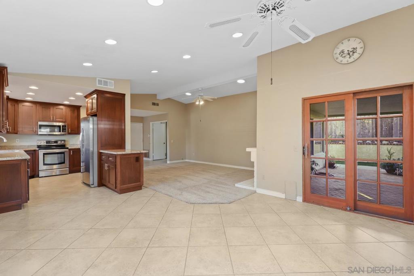
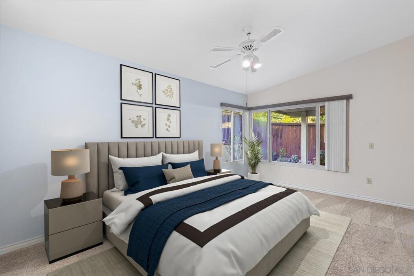
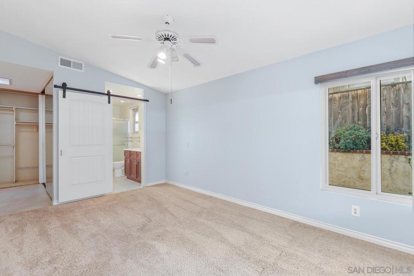
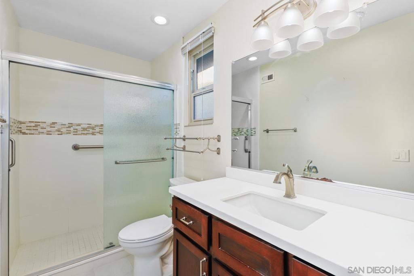
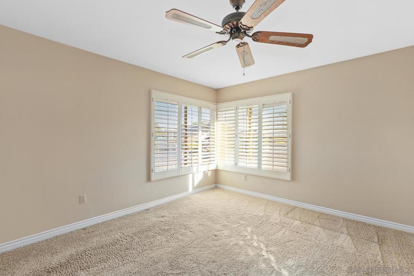
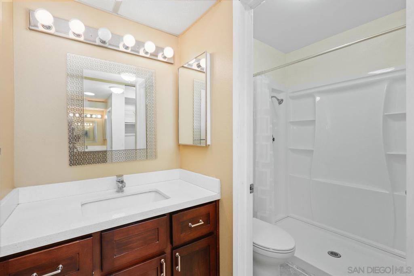
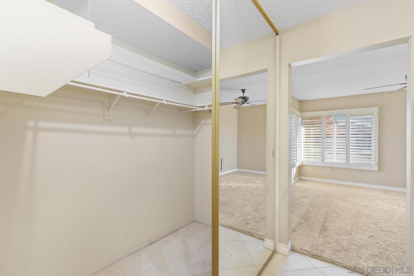
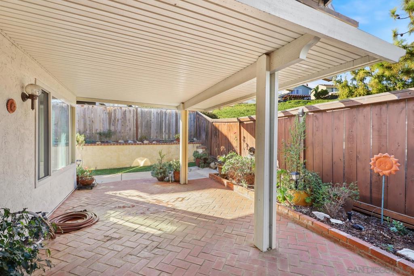
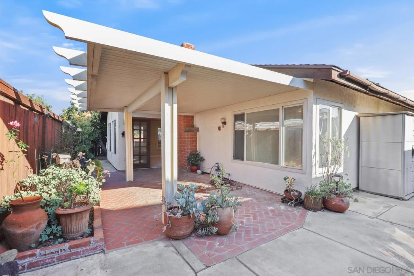
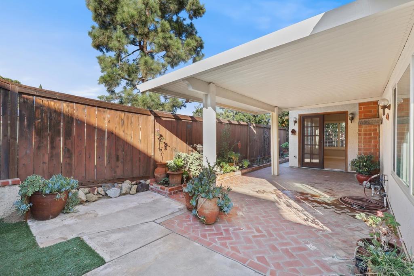
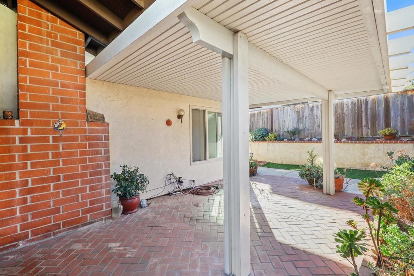
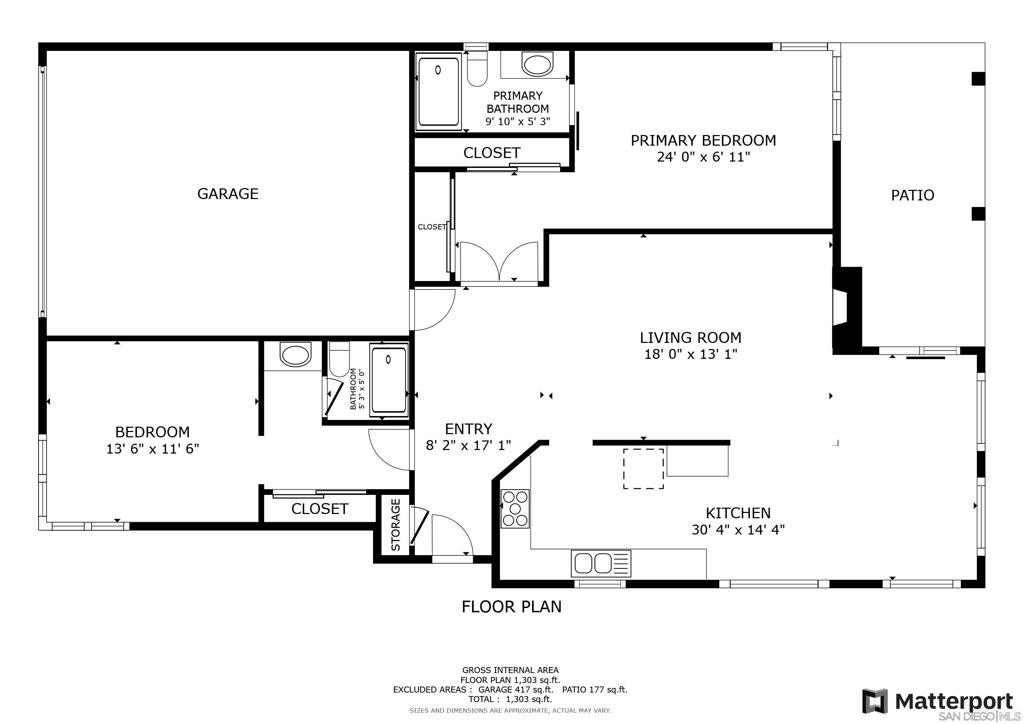
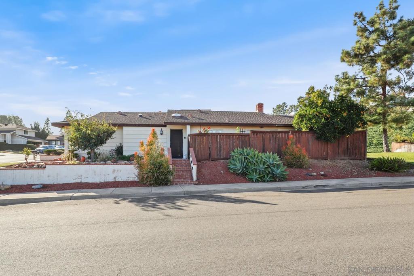
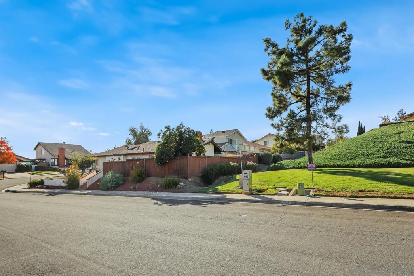
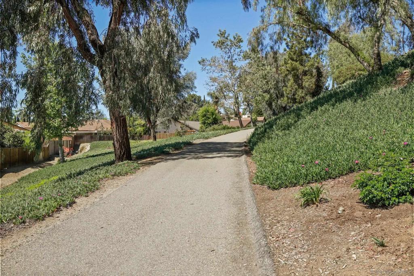
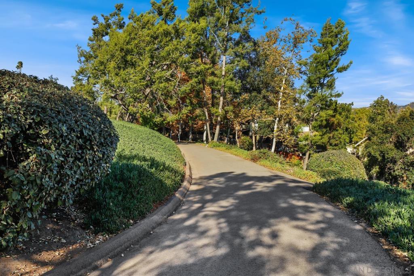
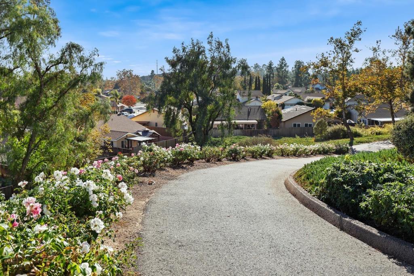
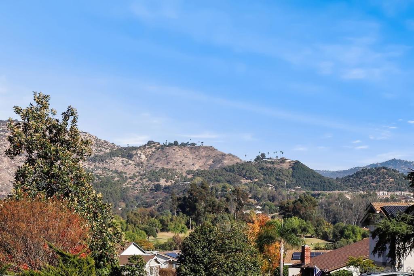
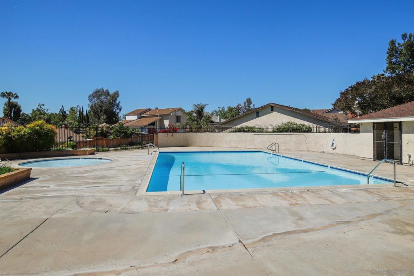
Property Description
Welcome to this charming single-story home with an attached two-car garage, located in the highly desirable Escondido View community. Situated on a corner lot with adjacent green space and views of distant mountains, this residence offers both privacy and picturesque surroundings. Step inside to discover vaulted ceilings, a cozy fireplace, and an updated kitchen featuring granite countertops and rich wood cabinetry. Both bathrooms have been beautifully updated, and the two bedrooms each include their own private en-suite bathrooms, ensuring comfort and convenience. The exterior boasts low-maintenance turf and drought-tolerant landscaping, perfect for enjoying outdoor living with minimal upkeep. The Escondido Hills community offers fantastic amenities, including a sparkling pool and spa, community walking paths, and lush greenbelts throughout the neighborhood. Ideally located near shopping, dining, excellent schools, golf courses, recreational trails, Interstate 15, and more, this home is the perfect blend of style and convenience. Don’t miss this exceptional opportunity!
Interior Features
| Laundry Information |
| Location(s) |
Electric Dryer Hookup, In Garage |
| Bedroom Information |
| Features |
All Bedrooms Down, Bedroom on Main Level |
| Bedrooms |
2 |
| Bathroom Information |
| Bathrooms |
2 |
| Flooring Information |
| Material |
Carpet, Tile |
| Interior Information |
| Features |
Granite Counters, All Bedrooms Down, Bedroom on Main Level |
| Cooling Type |
Central Air, Electric, Heat Pump, Whole House Fan |
Listing Information
| Address |
310 Skyridge Ln |
| City |
Escondido |
| State |
CA |
| Zip |
92026 |
| County |
San Diego |
| Listing Agent |
Charlie Baker DRE #01404492 |
| Courtesy Of |
Redfin Corporation |
| Close Price |
$690,000 |
| Status |
Closed |
| Type |
Residential |
| Subtype |
Single Family Residence |
| Structure Size |
1,337 |
| Lot Size |
5,200 |
| Year Built |
1979 |
Listing information courtesy of: Charlie Baker, Redfin Corporation. *Based on information from the Association of REALTORS/Multiple Listing as of Dec 24th, 2024 at 3:08 AM and/or other sources. Display of MLS data is deemed reliable but is not guaranteed accurate by the MLS. All data, including all measurements and calculations of area, is obtained from various sources and has not been, and will not be, verified by broker or MLS. All information should be independently reviewed and verified for accuracy. Properties may or may not be listed by the office/agent presenting the information.






























