11124 Circle Drive, Jamestown, CA 95327
-
Listed Price :
$349,000
-
Beds :
3
-
Baths :
2
-
Property Size :
1,296 sqft
-
Year Built :
1955
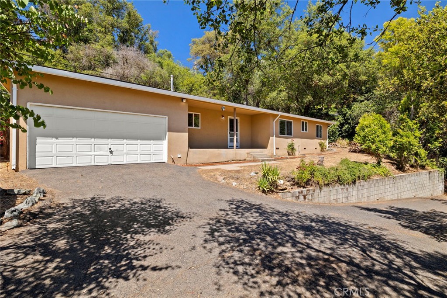
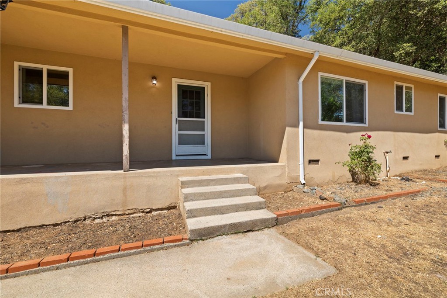
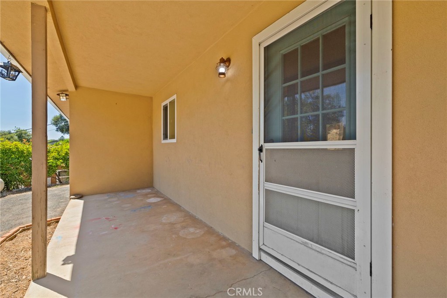
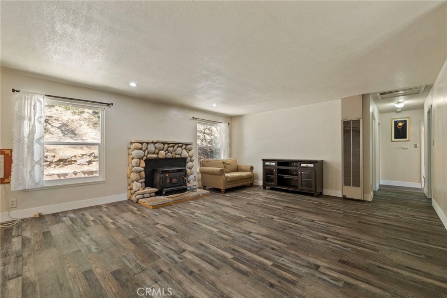
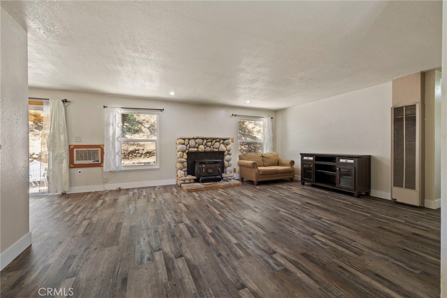
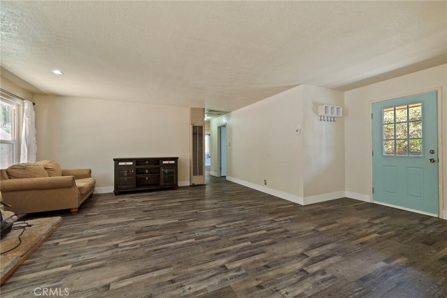
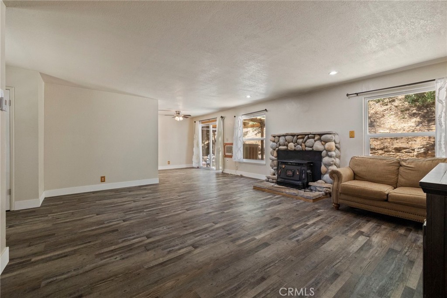
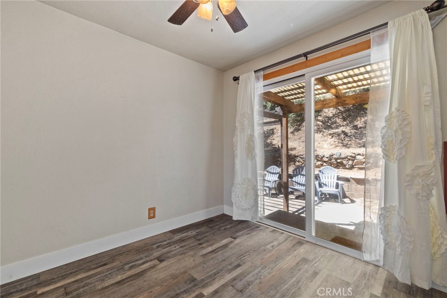
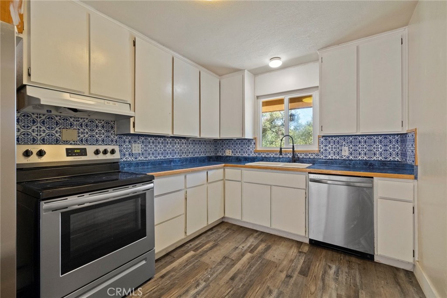
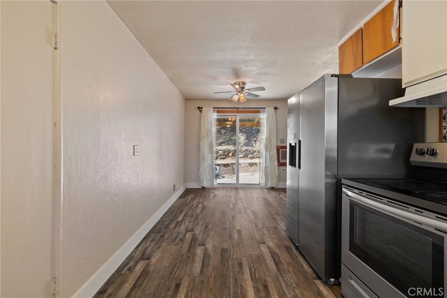
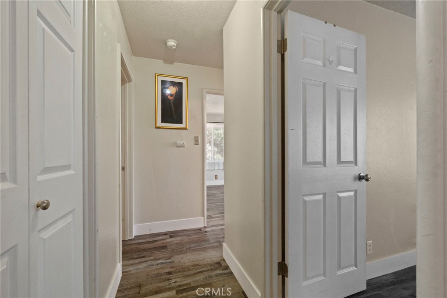
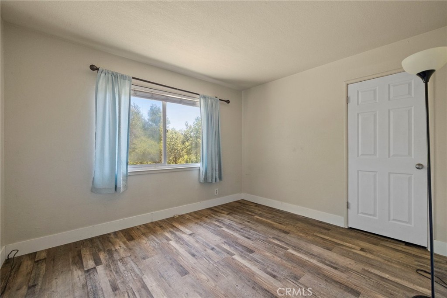
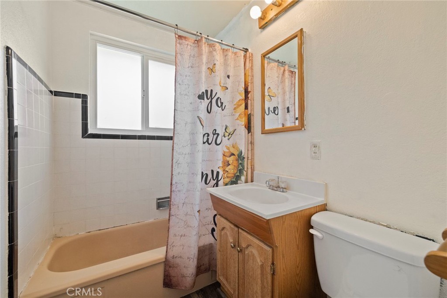
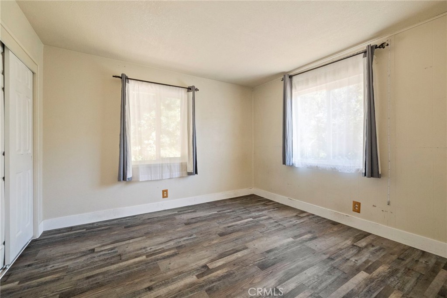
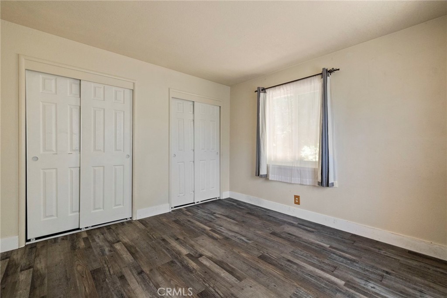
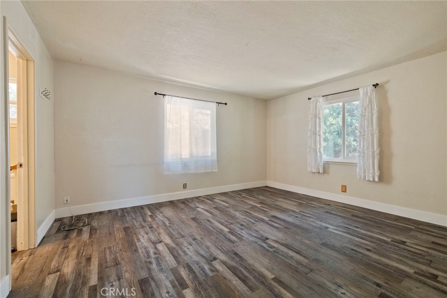
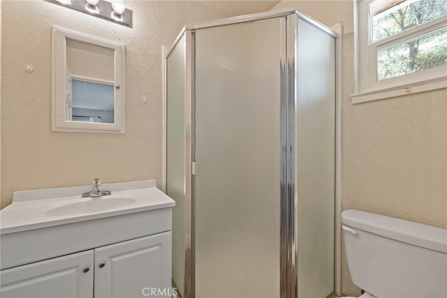
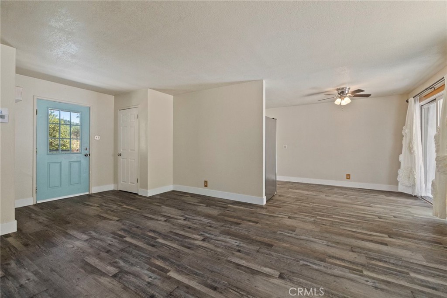
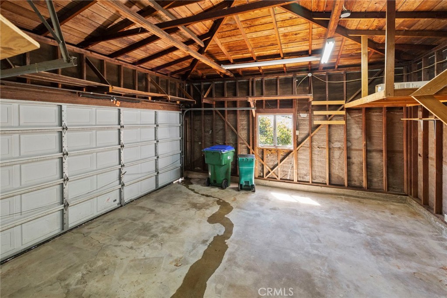
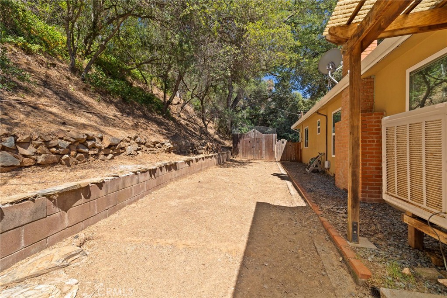
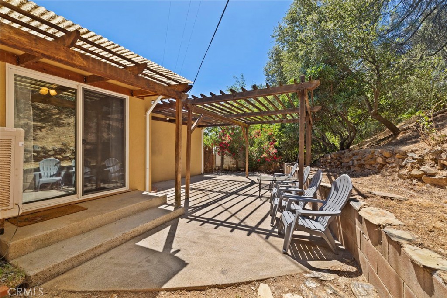
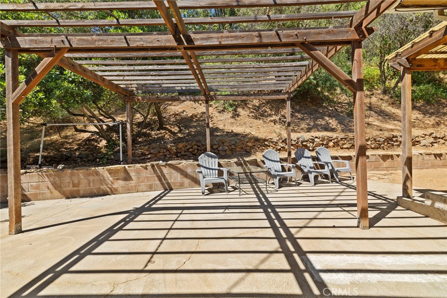
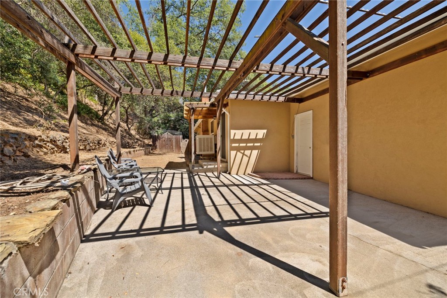
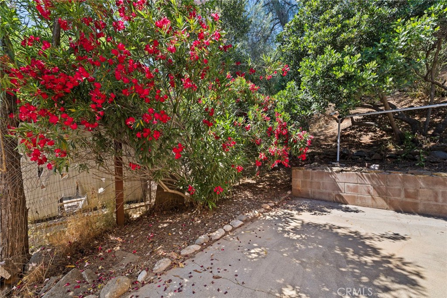
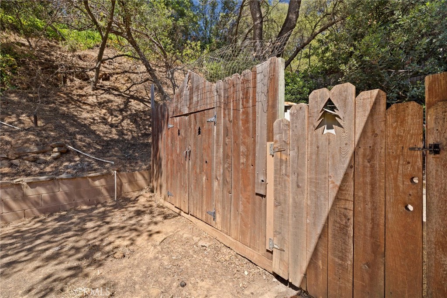
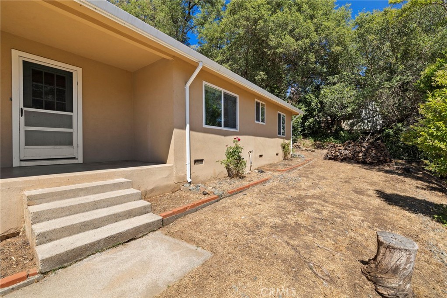
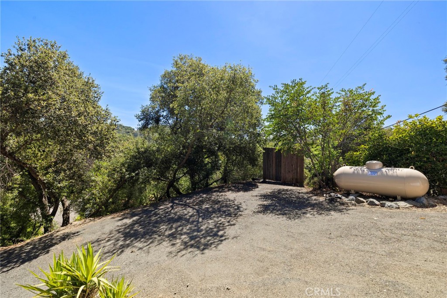
Property Description
This midcentury charmer is completely move-in ready and priced to sell! The gleaming hardwood floors invite you in and the desirable floor plan includes a spacious living room complete with cozy wood stove set into a river rock fireplace. The dining area is open to the living room, and flows seamlessly into the tasteful kitchen with newer stainless appliances, rubbed bronze faucet, and charming blue tile backsplash. Step outside to your covered back patio with plenty of room to play, lined by lush trees for ultimate privacy and relaxation in nature. The primary bedroom suite includes dual closets and a walk-in shower. The two additional bedrooms are spacious and filled with natural light. The attached two-car garage holds all your toys and trucks, with ample additional outdoor parking for an RV or boat. You must see to appreciate this fabulous home! Please inquire about partial seller financing.
Interior Features
| Laundry Information |
| Location(s) |
Inside |
| Bedroom Information |
| Bedrooms |
3 |
| Bathroom Information |
| Bathrooms |
2 |
| Flooring Information |
| Material |
Wood |
| Interior Information |
| Cooling Type |
Evaporative Cooling |
Listing Information
| Address |
11124 Circle Drive |
| City |
Jamestown |
| State |
CA |
| Zip |
95327 |
| County |
Tuolumne |
| Listing Agent |
Anna James Miller DRE #02139360 |
| Courtesy Of |
Fathom Realty Group, Inc. |
| List Price |
$349,000 |
| Status |
Active |
| Type |
Residential |
| Subtype |
Single Family Residence |
| Structure Size |
1,296 |
| Lot Size |
20,909 |
| Year Built |
1955 |
Listing information courtesy of: Anna James Miller, Fathom Realty Group, Inc.. *Based on information from the Association of REALTORS/Multiple Listing as of Dec 5th, 2024 at 5:04 AM and/or other sources. Display of MLS data is deemed reliable but is not guaranteed accurate by the MLS. All data, including all measurements and calculations of area, is obtained from various sources and has not been, and will not be, verified by broker or MLS. All information should be independently reviewed and verified for accuracy. Properties may or may not be listed by the office/agent presenting the information.



























