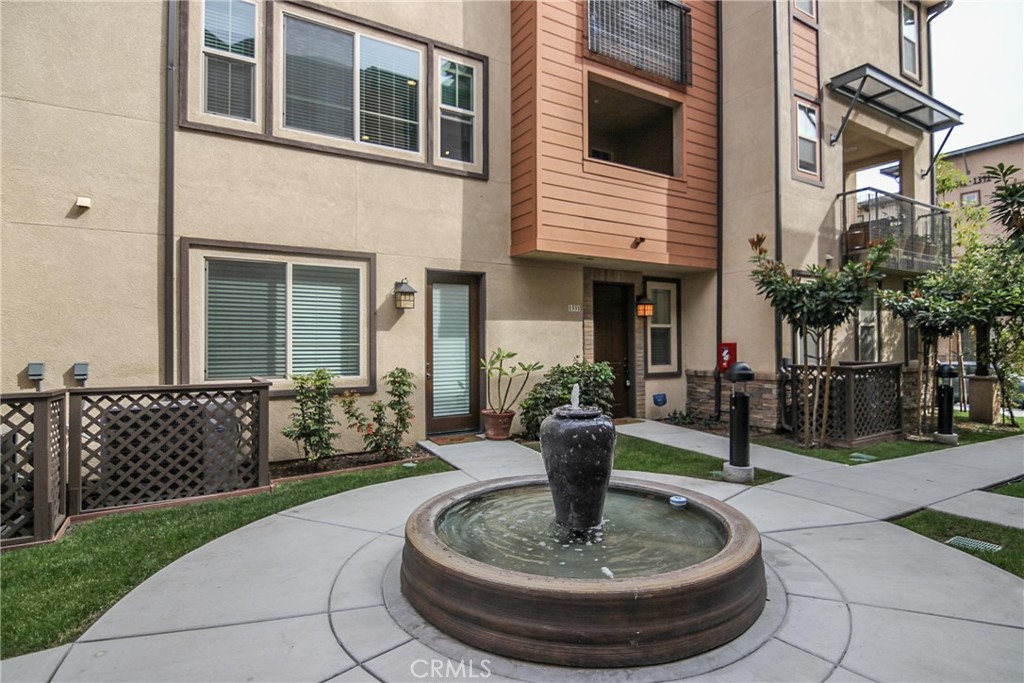1331 Groveside Way, Fullerton, CA 92833
-
Sold Price :
$3,700/month
-
Beds :
3
-
Baths :
3
-
Property Size :
1,736 sqft
-
Year Built :
2015

Property Description
This contemporary home offers a private separate entrance Jr. suite bedroom with full bath and kitchenette on the first floor. As you make your way to the upper level into the spacious great room with a private balcony lots of natural light shines through the home, giving it a warm and welcomed feeling. The modern kitchen with granite counter top, wraparound kitchen island that seats four, recessed lighting, ceiling fan prewire, and pantry is designed for enjoying great meals and time with family and friends. This lovely floor plan offers bedrooms on opposite sides for full privacy with its own bath. Upgraded kitchen light, counter top, soft closing cabinets, shower door, faucets, and door knobs. Master suite with walk in closet. Convenient inside laundry room. Wiser Energy Management System. 2-car garage with interior access. Easy access to the Fwy 57/91 and 5, metro link minutes away. Enjoy shopping, the Korean market, dining and entertainment. Close to world famous amusement parks, Angel stadium and Honda center.
Interior Features
| Laundry Information |
| Location(s) |
Inside, Laundry Closet |
| Kitchen Information |
| Features |
Galley Kitchen |
| Bedroom Information |
| Features |
Bedroom on Main Level |
| Bedrooms |
3 |
| Bathroom Information |
| Bathrooms |
3 |
| Interior Information |
| Features |
Bedroom on Main Level, Galley Kitchen, Walk-In Closet(s) |
| Cooling Type |
Central Air |
Listing Information
| Address |
1331 Groveside Way |
| City |
Fullerton |
| State |
CA |
| Zip |
92833 |
| County |
Orange |
| Listing Agent |
Victoria Lim DRE #01902945 |
| Courtesy Of |
Keller Williams Realty |
| Close Price |
$3,700/month |
| Status |
Closed |
| Type |
Residential Lease |
| Subtype |
Townhouse |
| Structure Size |
1,736 |
| Lot Size |
100 |
| Year Built |
2015 |
Listing information courtesy of: Victoria Lim, Keller Williams Realty. *Based on information from the Association of REALTORS/Multiple Listing as of Dec 5th, 2024 at 4:37 AM and/or other sources. Display of MLS data is deemed reliable but is not guaranteed accurate by the MLS. All data, including all measurements and calculations of area, is obtained from various sources and has not been, and will not be, verified by broker or MLS. All information should be independently reviewed and verified for accuracy. Properties may or may not be listed by the office/agent presenting the information.

