2683 Beechnut Drive, San Jose, CA 95133
-
Sold Price :
$1,150,000
-
Beds :
3
-
Baths :
3
-
Property Size :
1,418 sqft
-
Year Built :
2019
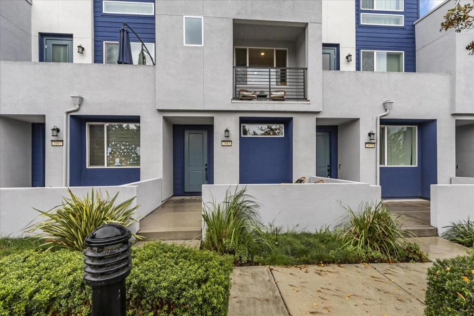
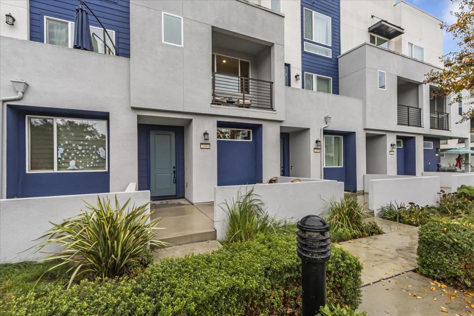
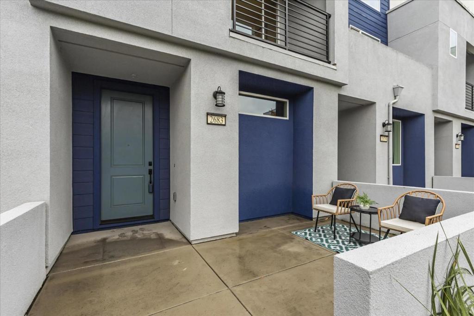
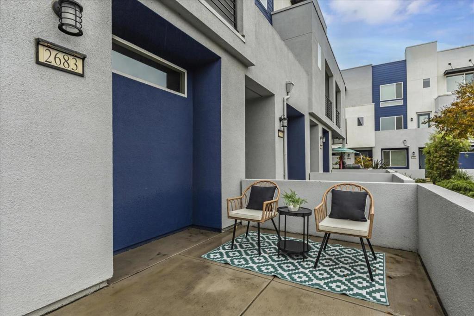
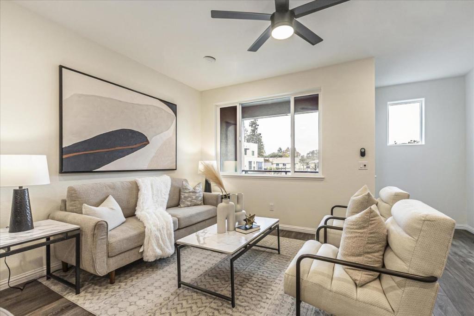
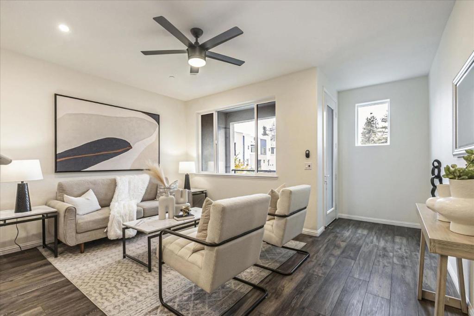

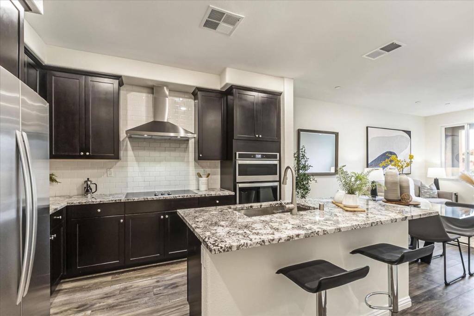
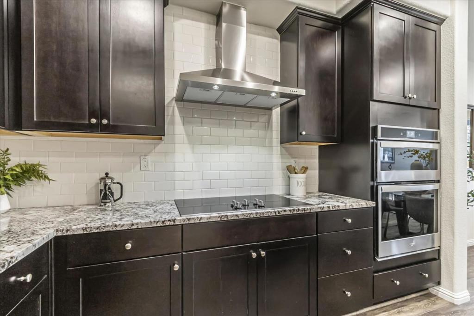

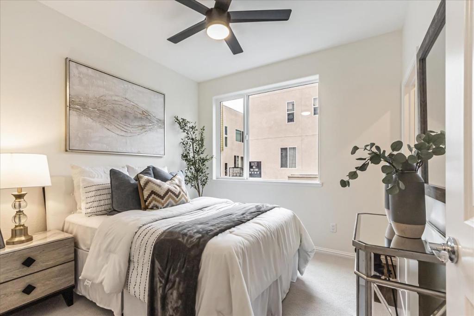
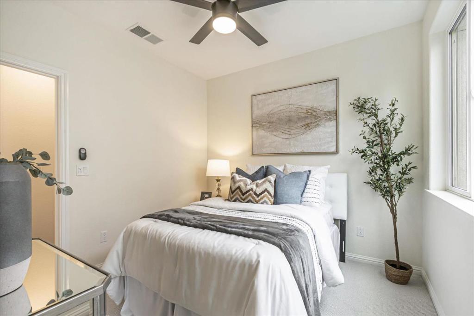
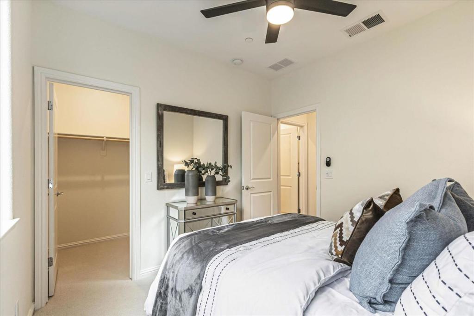
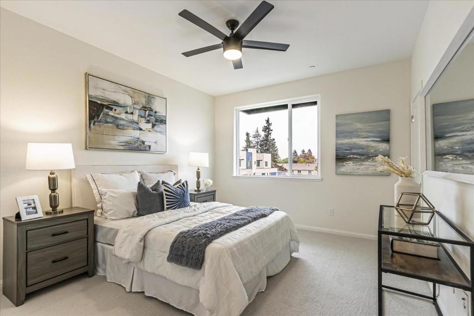
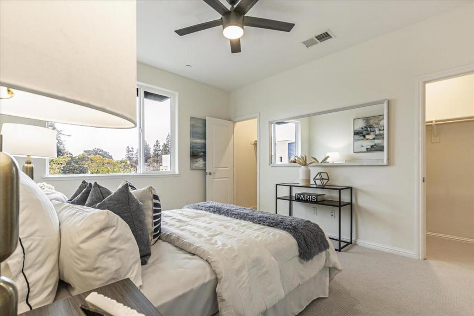
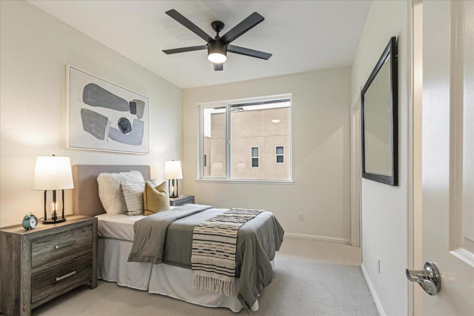

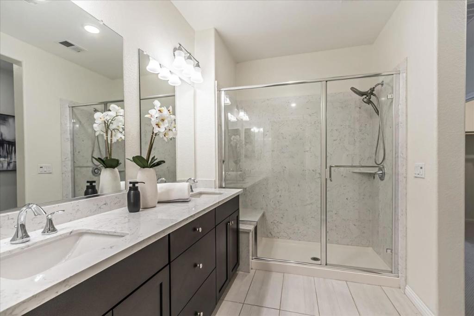
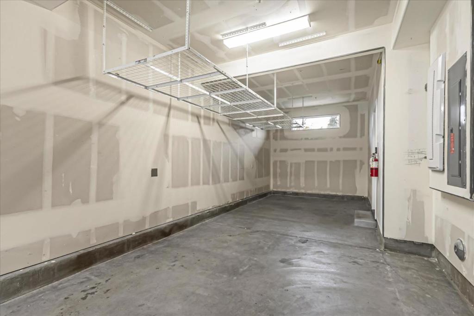
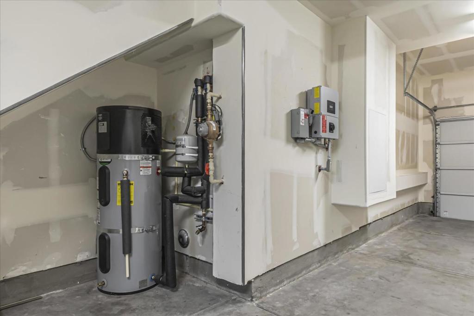
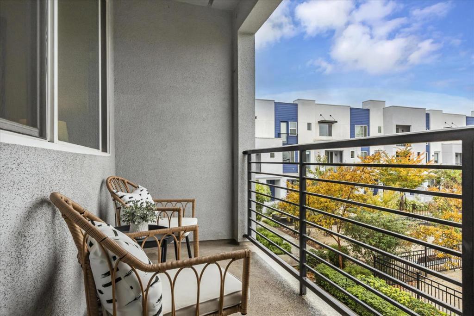
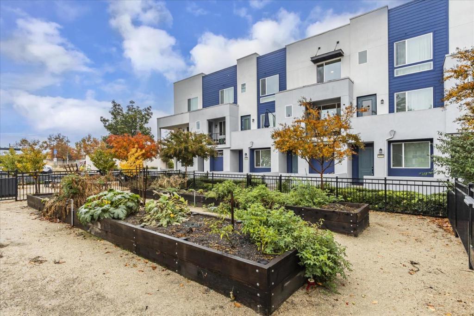
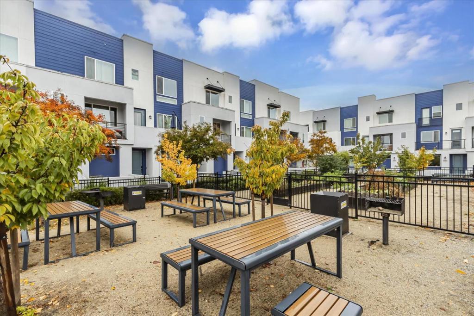
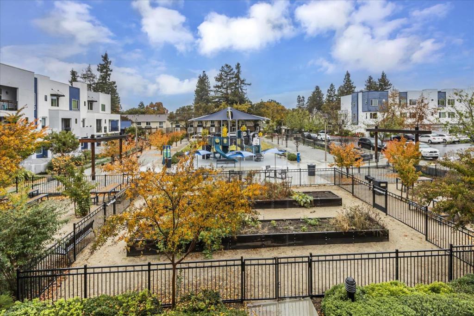
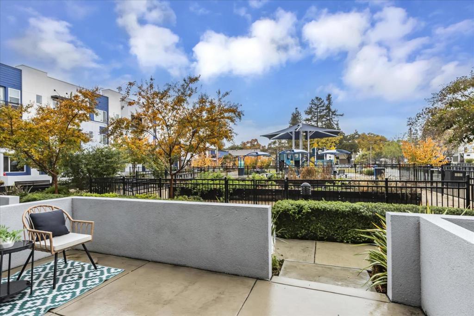
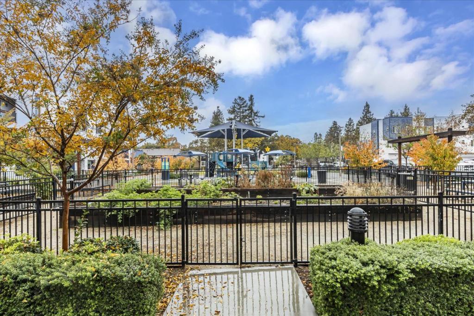
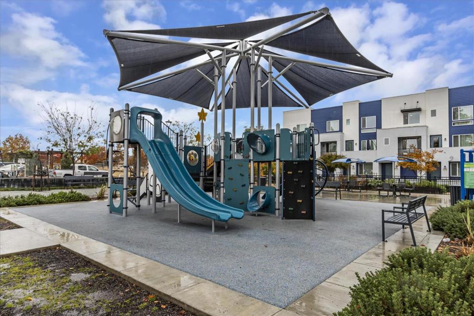
Property Description
Location, Location, Location! The condominium at 2683 Beachnut Drive is a modern and conveniently located for commuting anywhere in the Bay Area. The home overlooks the community park and garden and is one of the best locations in the community. It is all electric throughout with solar making the home energy efficient. The home has a HVAC system with 2 zones with an open floor plan giving the home a modern feeling. The common area features a wonderful childrens playground, garden, dedicated dog park and BBQ area. There are very good restaurants and grocery stores in the area with convenient access to VTA and freeway access for commuting. There are many upgrades in this home that sets it apart from others in the community. This home could be yours, so come and visit with an appointment.
Interior Features
| Kitchen Information |
| Features |
Quartz Counters |
| Bedroom Information |
| Bedrooms |
3 |
| Bathroom Information |
| Features |
Dual Sinks |
| Bathrooms |
3 |
| Flooring Information |
| Material |
Carpet, Tile, Wood |
| Interior Information |
| Features |
Walk-In Closet(s) |
| Cooling Type |
Central Air |
Listing Information
| Address |
2683 Beechnut Drive |
| City |
San Jose |
| State |
CA |
| Zip |
95133 |
| County |
Santa Clara |
| Listing Agent |
Dennis Lunder DRE #00656586 |
| Co-Listing Agent |
Michael Orlando DRE #00879792 |
| Courtesy Of |
Dennis A. Lunder, Broker |
| Close Price |
$1,150,000 |
| Status |
Closed |
| Type |
Residential |
| Subtype |
Condominium |
| Structure Size |
1,418 |
| Lot Size |
N/A |
| Year Built |
2019 |
Listing information courtesy of: Dennis Lunder, Michael Orlando, Dennis A. Lunder, Broker. *Based on information from the Association of REALTORS/Multiple Listing as of Jan 3rd, 2025 at 6:25 PM and/or other sources. Display of MLS data is deemed reliable but is not guaranteed accurate by the MLS. All data, including all measurements and calculations of area, is obtained from various sources and has not been, and will not be, verified by broker or MLS. All information should be independently reviewed and verified for accuracy. Properties may or may not be listed by the office/agent presenting the information.



























