5300 E Waverly Drive, #K11, Palm Springs, CA 92264
-
Listed Price :
$309,000
-
Beds :
1
-
Baths :
2
-
Property Size :
705 sqft
-
Year Built :
1978
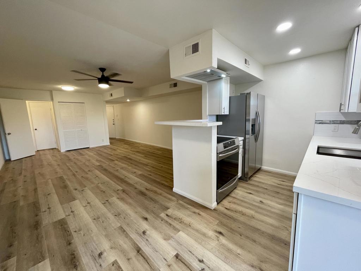
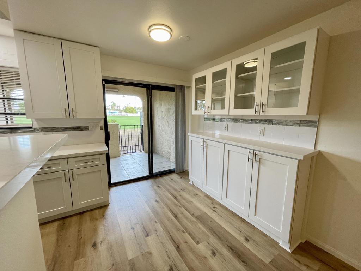
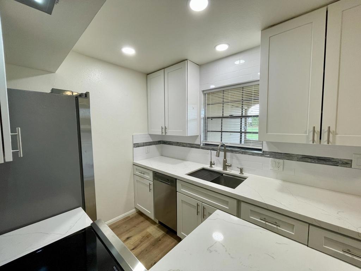
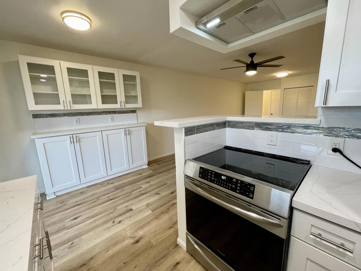
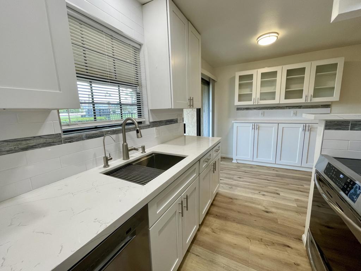
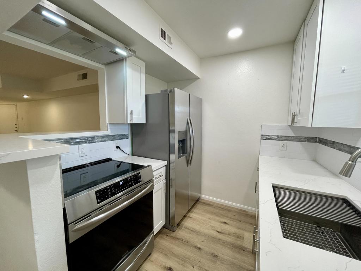
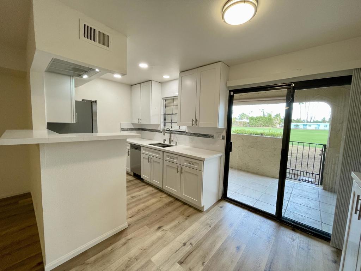
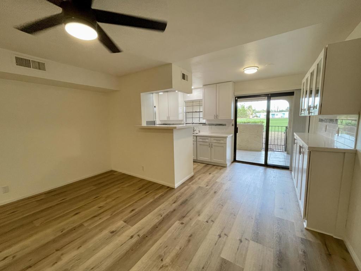
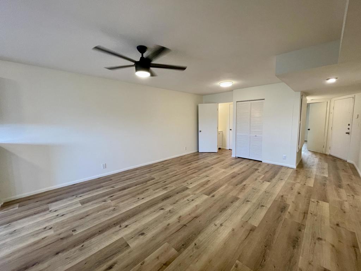
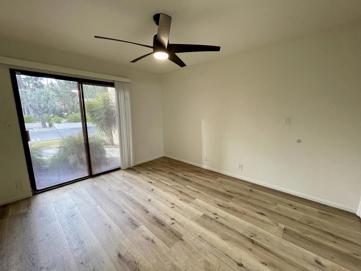
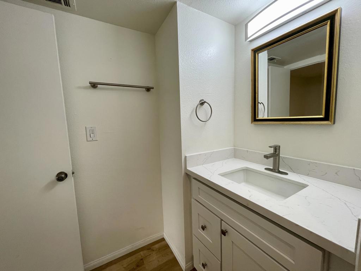
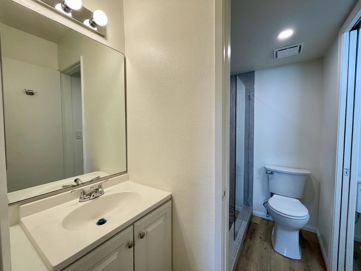
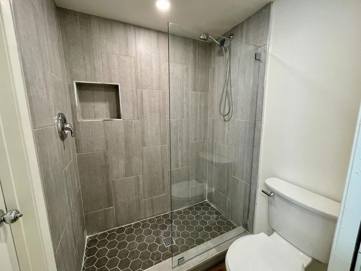
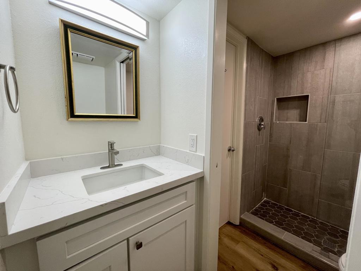
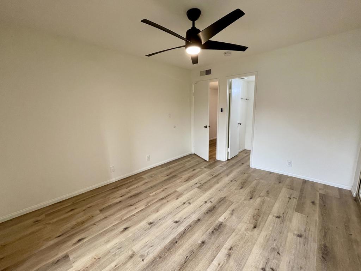
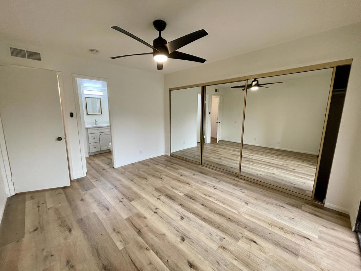
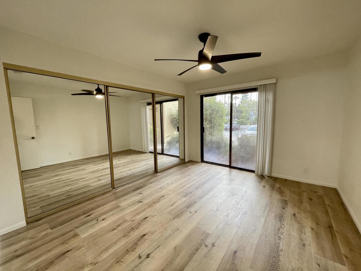
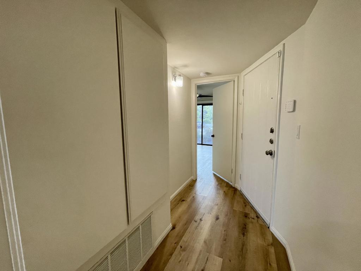
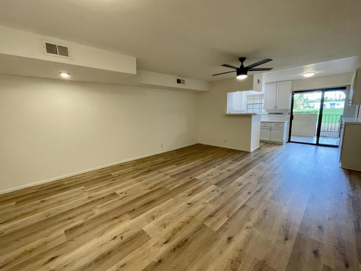
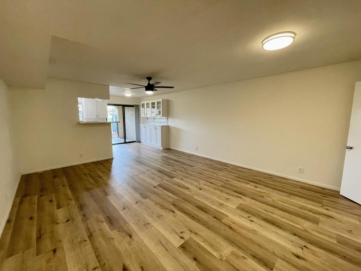
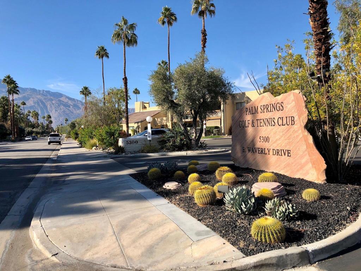
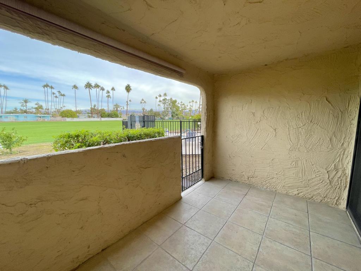
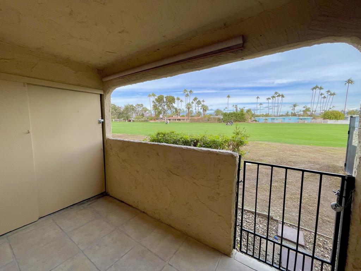
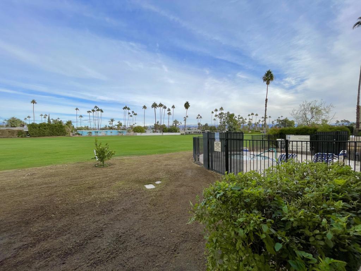
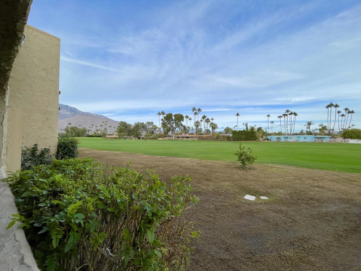
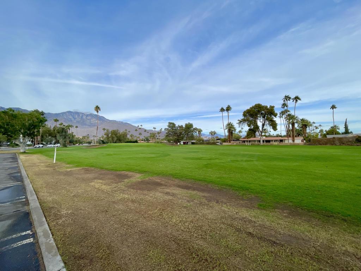
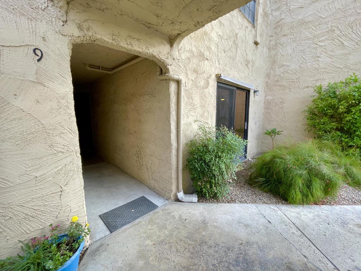
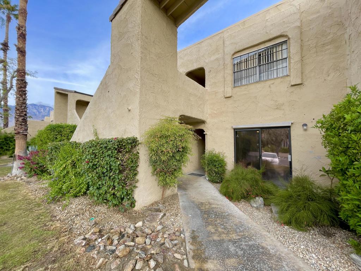
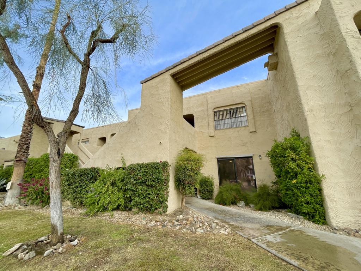
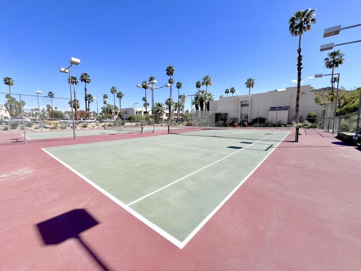
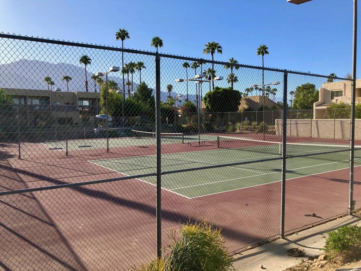
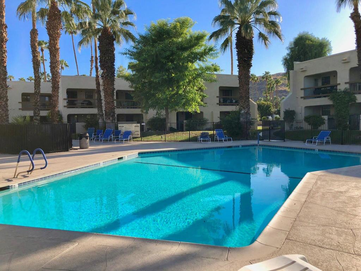
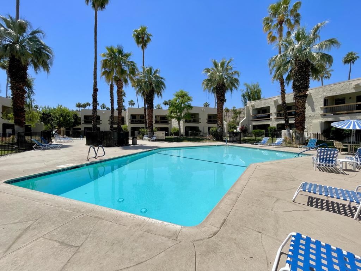
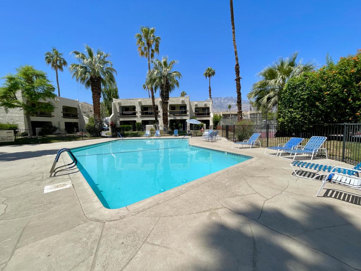
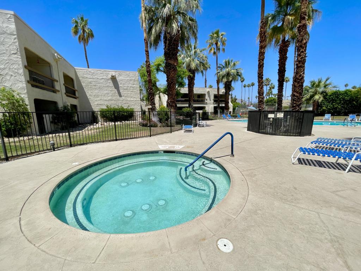
Property Description
Golf course view! Newly renovated ground (or 1st) floor 1 bedroom 1 1/2 bathroom condo in South Palm Springs. Situated on a stunning golf course, this home combines style and tranquility with breathtaking mountain views and a serene atmosphere. Inside, the transformation is remarkable, featuring a bright open layout with brand-new luxury vinyl plank flooring throughout. The fully renovated kitchen shines with modern appliances, sleek cabinetry, and designer finishes, creating a perfect space for cooking and entertaining. The bathroom has been completely redone, offering spa-like comfort with contemporary fixtures and touches. Located just minutes from upscale shopping and fine dining in Downtown Palm Springs, this condo offers the ideal blend of convenience, luxury, and relaxation. Don't miss the chance to make this move-in-ready home your own--schedule a private tour today!
Interior Features
| Laundry Information |
| Location(s) |
Outside |
| Bedroom Information |
| Bedrooms |
1 |
| Bathroom Information |
| Bathrooms |
2 |
| Flooring Information |
| Material |
Vinyl |
| Interior Information |
| Cooling Type |
Central Air |
Listing Information
| Address |
5300 E Waverly Drive, #K11 |
| City |
Palm Springs |
| State |
CA |
| Zip |
92264 |
| County |
Riverside |
| Listing Agent |
Juan Velez DRE #02157112 |
| Courtesy Of |
Xepco Properties |
| List Price |
$309,000 |
| Status |
Active |
| Type |
Residential |
| Subtype |
Condominium |
| Structure Size |
705 |
| Lot Size |
705 |
| Year Built |
1978 |
Listing information courtesy of: Juan Velez, Xepco Properties. *Based on information from the Association of REALTORS/Multiple Listing as of Dec 14th, 2024 at 1:08 AM and/or other sources. Display of MLS data is deemed reliable but is not guaranteed accurate by the MLS. All data, including all measurements and calculations of area, is obtained from various sources and has not been, and will not be, verified by broker or MLS. All information should be independently reviewed and verified for accuracy. Properties may or may not be listed by the office/agent presenting the information.



































