15720 Glendon Creek Court, Riverside, CA 92503
-
Listed Price :
$1,268,800
-
Beds :
5
-
Baths :
5
-
Property Size :
5,370 sqft
-
Year Built :
2007
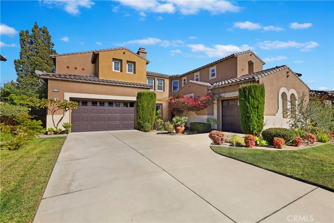
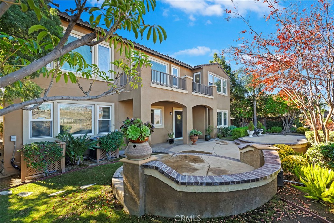
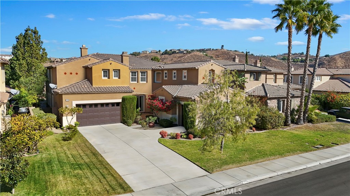
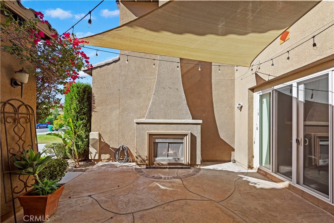
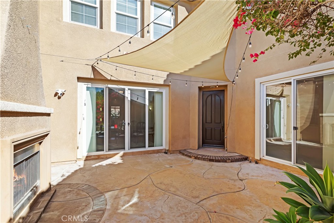
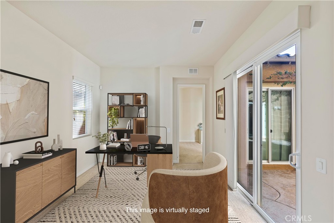
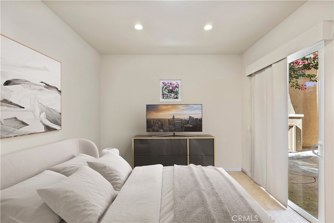
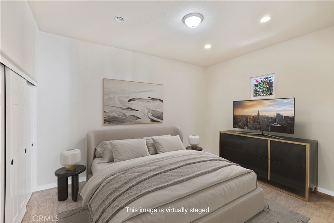
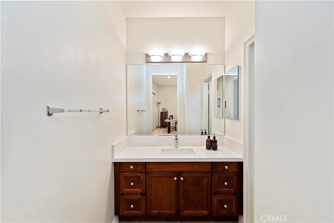
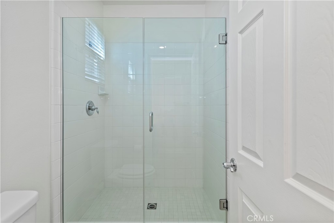
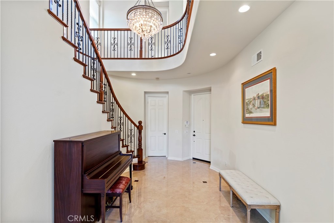
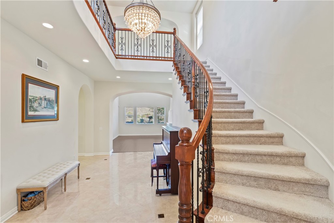
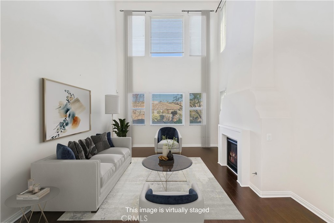
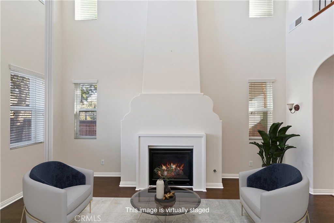
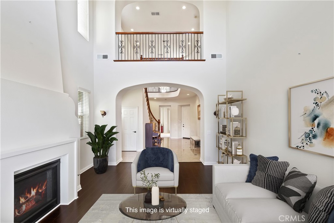
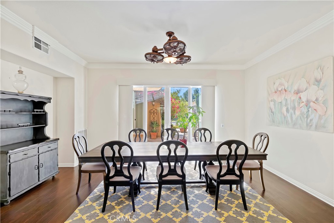
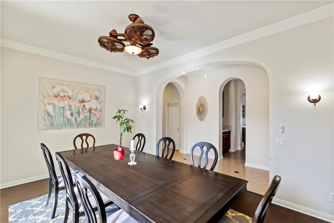
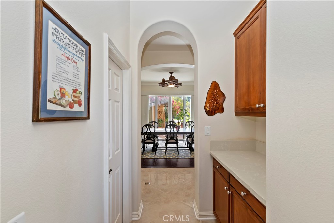
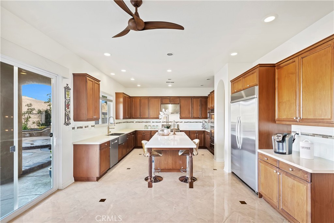
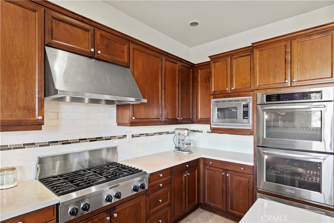
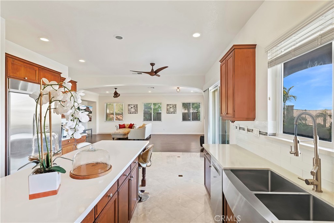
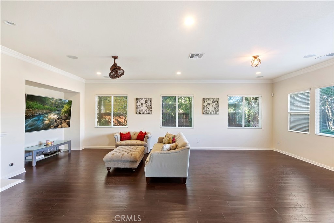
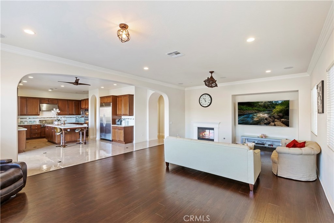
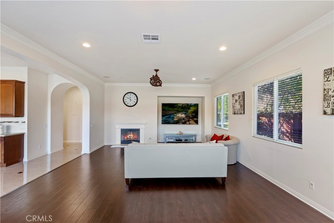
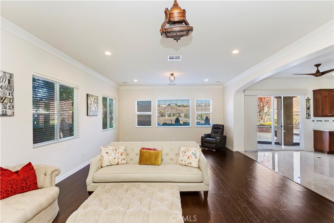
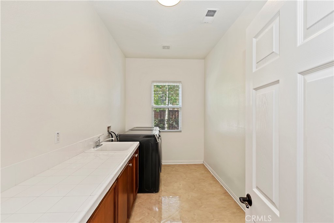
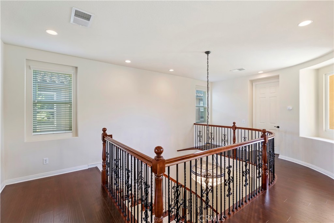
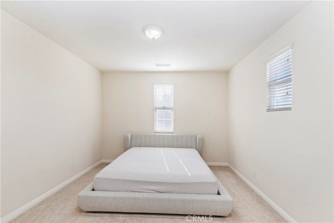
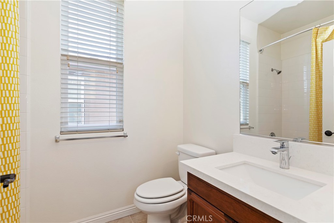
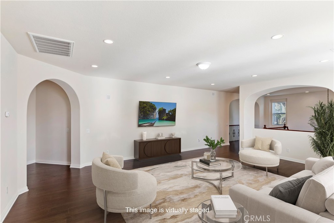
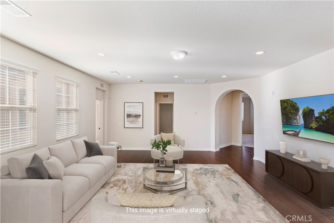
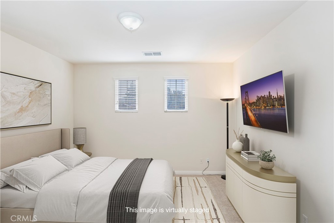
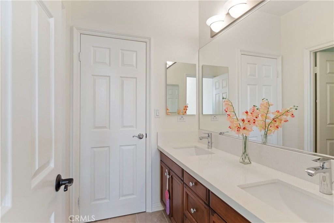
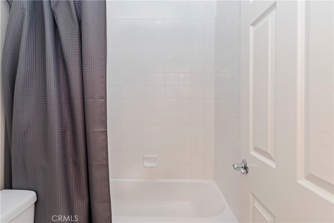
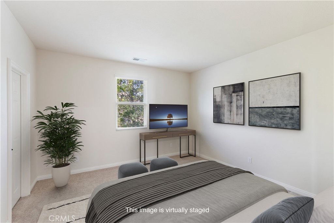
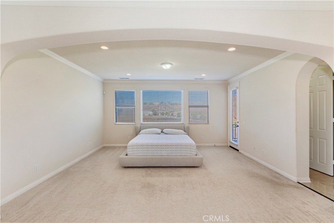
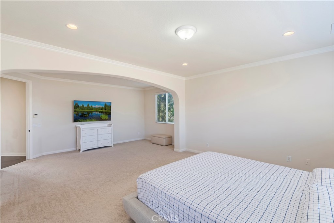
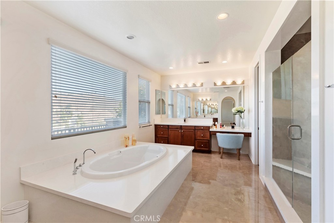
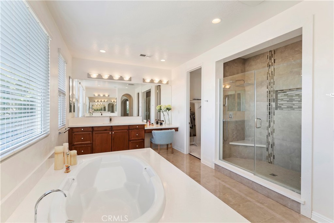
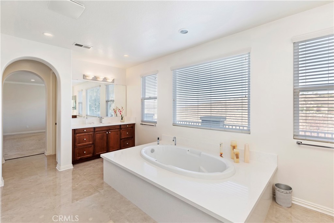
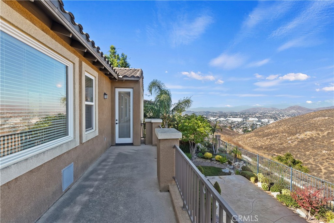
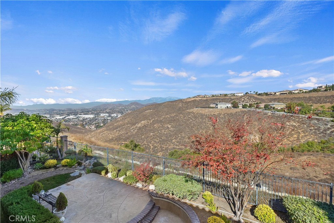
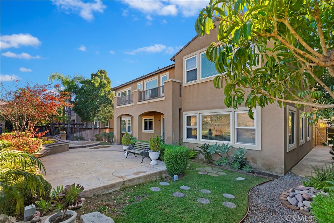
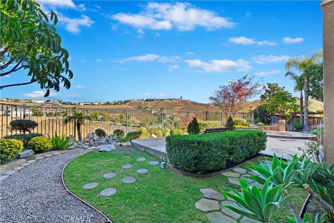
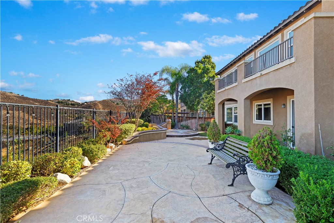
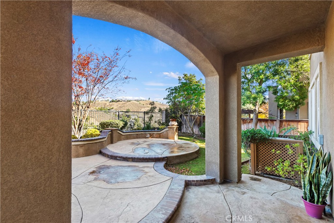
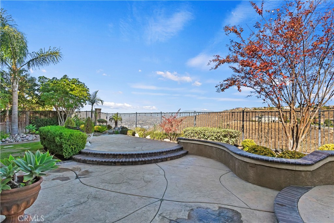
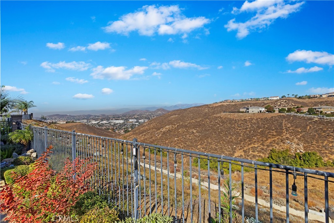
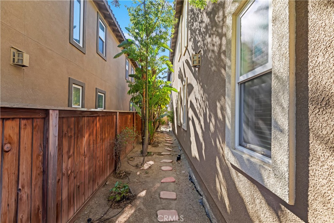
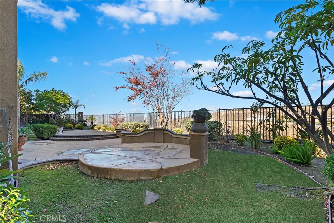
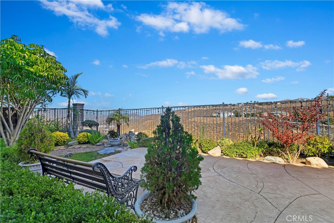
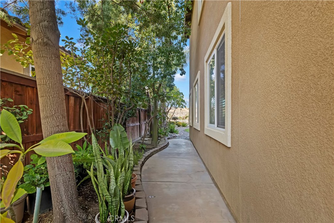
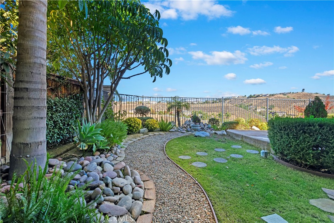
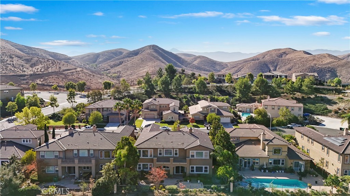
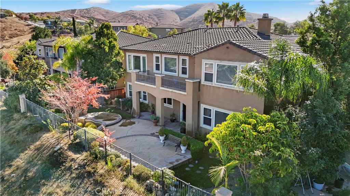
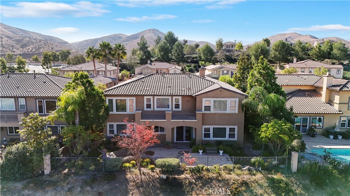
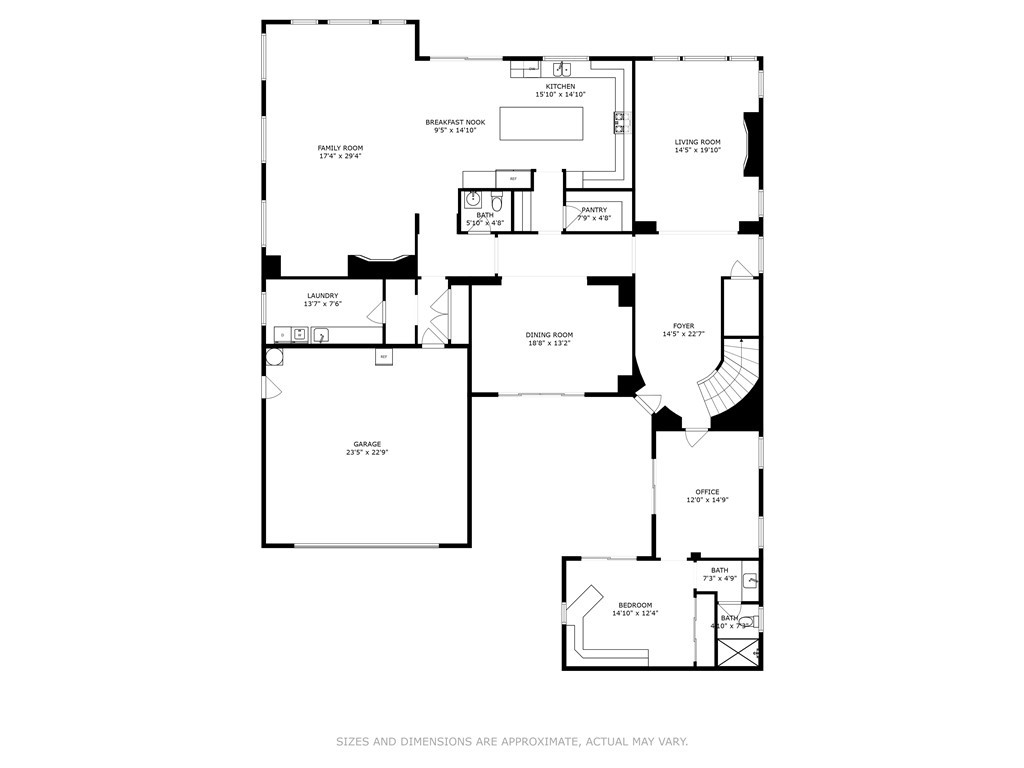
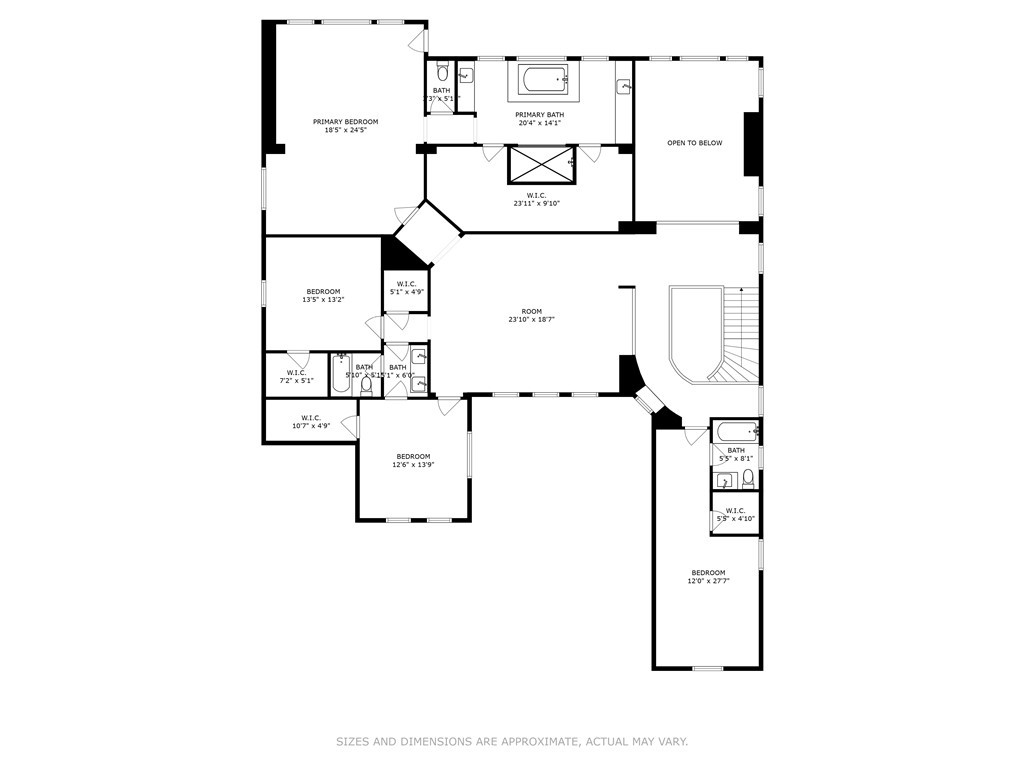
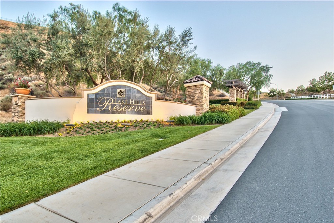
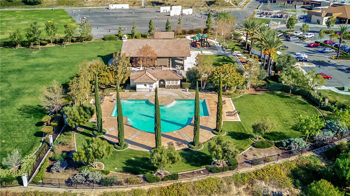
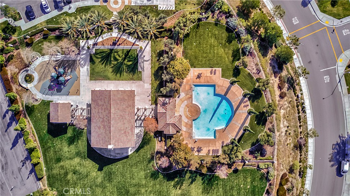
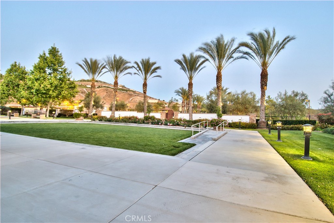
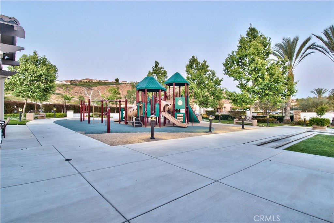
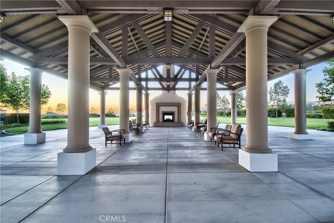
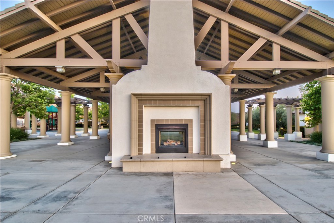
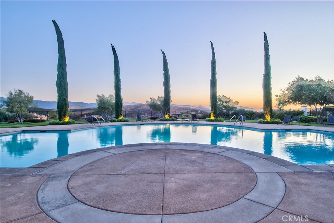
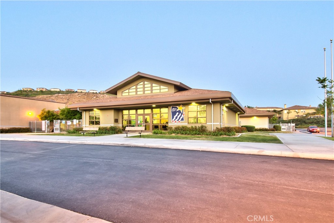
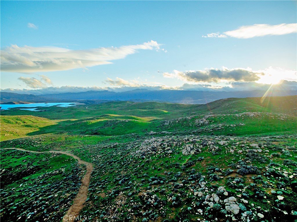
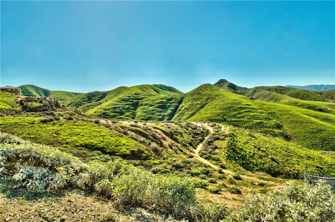
Property Description
VIEWS, CUL-DE-SAC-situated, and THE MOST DESIRABLE FLOOR-PLAN in a most desirable Riverside community — the prestigious "Lake Hills Reserve"! So what makes this 5,370 SqFt, 5 Bed/4.5 Bath floor-plan so desirable? For starters, the GROUND LEVEL IN-LAW SUITE: bedroom, bathroom, retreat, and its own entrance through the courtyard. Additional reasons are the grand entry leading to the fireplace-warmed living room both with sky high ceilings and a formal dining room just down the hall. Passing through the butler's pantry we have the kitchen with quartz countertops and stainless appliances including built in microwave and fridge all open to the family room also warmed by a fireplace. An elegant iron staircase leads up to the HUGE loft and equally spacious primary bedroom with its own fireplace-warmed retreat, private balcony, and huge bath with his and hers sinks and closets. Down the hall from the primary is a Jack & Jill bedroom set up and an additional bedroom on the opposite wing of the home featuring its own ensuite bathroom. Step outside to a backyard designed with serenity in mind, where meticulous landscaping creates a tranquil oasis for both intimate family moments and grand entertaining. This property truly embodies luxury living for every occasion. And what of the community? Well, the exclusive Lake Hills Reserve offers its residents an ideal mountaintop locale removed from city life, yet close to Riverside’s many cultural and educational amenities and near all the shopping attractions! In addition to the hiking, stunning sunsets, the quiet, and panoramic mountaintop views in this patrol-guarded community, residents enjoy a private residents club including a swimming pool, playground, park, an open-air fireplace pavilion, and the HIGHLY rated Lake Hills Elementary School. This is an ideal location for commuters as the 91 FWY & Metro-link are both VERY close by. Are you ready for the Lake Hills Reserve lifestyle…?
Interior Features
| Laundry Information |
| Location(s) |
Washer Hookup, Electric Dryer Hookup, Gas Dryer Hookup, Laundry Room |
| Kitchen Information |
| Features |
Butler's Pantry, Granite Counters, Kitchen Island, Kitchen/Family Room Combo |
| Bedroom Information |
| Features |
Bedroom on Main Level |
| Bedrooms |
5 |
| Bathroom Information |
| Features |
Jack and Jill Bath, Bathtub, Closet, Dual Sinks, Full Bath on Main Level, Granite Counters, Hollywood Bath, Soaking Tub, Separate Shower, Tub Shower, Vanity |
| Bathrooms |
5 |
| Flooring Information |
| Material |
Carpet, Tile, Vinyl, Wood |
| Interior Information |
| Features |
Built-in Features, Balcony, Ceiling Fan(s), Crown Molding, Cathedral Ceiling(s), Separate/Formal Dining Room, Eat-in Kitchen, Granite Counters, High Ceilings, In-Law Floorplan, Open Floorplan, Pantry, Quartz Counters, Recessed Lighting, Storage, Two Story Ceilings, Bedroom on Main Level, Jack and Jill Bath, Loft, Primary Suite, Walk-In Closet(s) |
| Cooling Type |
Central Air, Dual |
Listing Information
| Address |
15720 Glendon Creek Court |
| City |
Riverside |
| State |
CA |
| Zip |
92503 |
| County |
Riverside |
| Listing Agent |
Chris Taylor DRE #01474504 |
| Courtesy Of |
Keller Williams Realty |
| List Price |
$1,268,800 |
| Status |
Active |
| Type |
Residential |
| Subtype |
Single Family Residence |
| Structure Size |
5,370 |
| Lot Size |
10,019 |
| Year Built |
2007 |
Listing information courtesy of: Chris Taylor, Keller Williams Realty. *Based on information from the Association of REALTORS/Multiple Listing as of Dec 24th, 2024 at 8:25 PM and/or other sources. Display of MLS data is deemed reliable but is not guaranteed accurate by the MLS. All data, including all measurements and calculations of area, is obtained from various sources and has not been, and will not be, verified by broker or MLS. All information should be independently reviewed and verified for accuracy. Properties may or may not be listed by the office/agent presenting the information.





































































