8853 Lemonwood Drive, Corona, CA 92883
-
Listed Price :
$720,000
-
Beds :
4
-
Baths :
3
-
Property Size :
1,734 sqft
-
Year Built :
1998
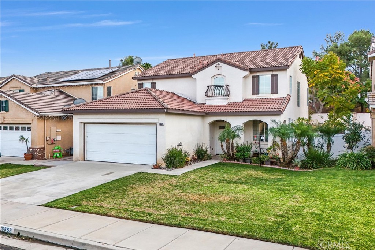
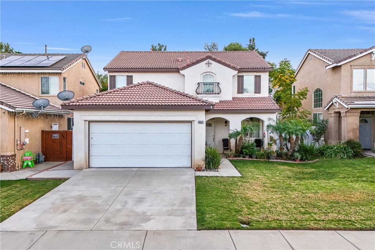
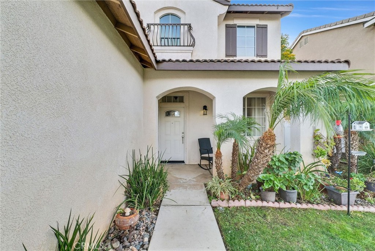
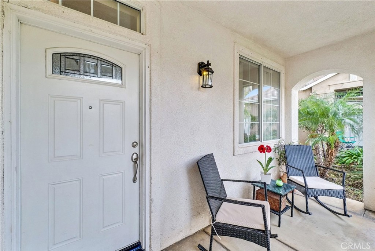
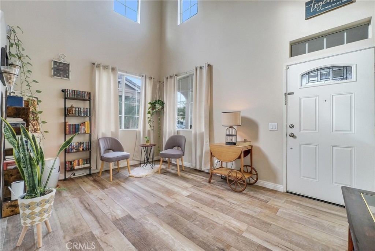
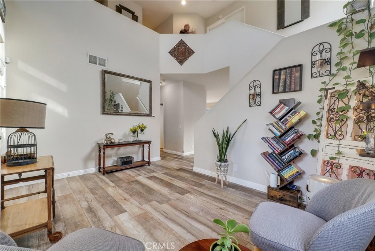
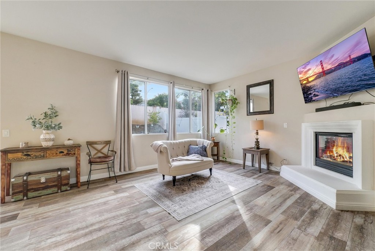
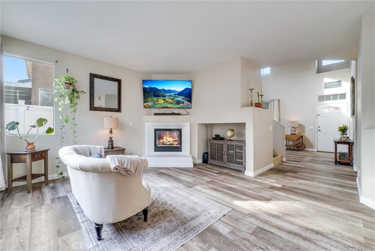
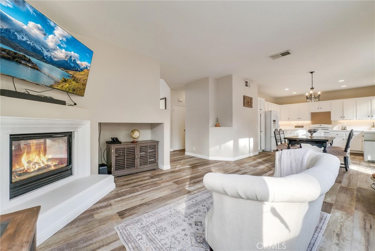
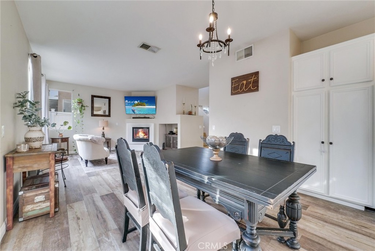
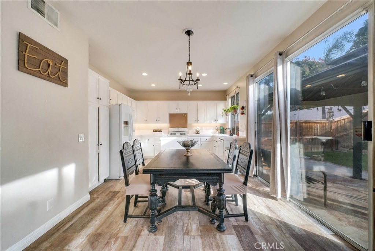
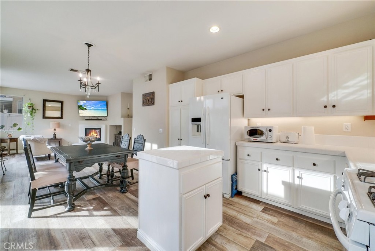
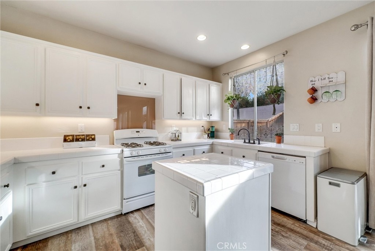
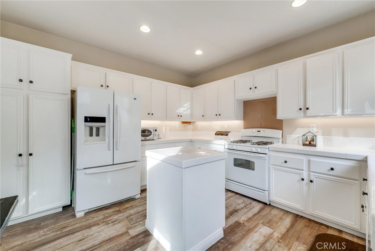
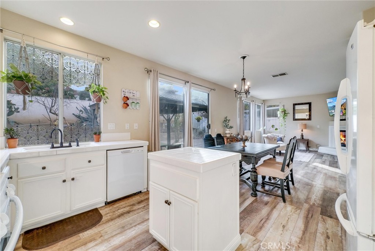
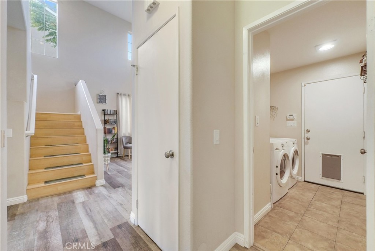
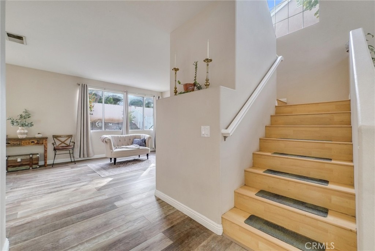
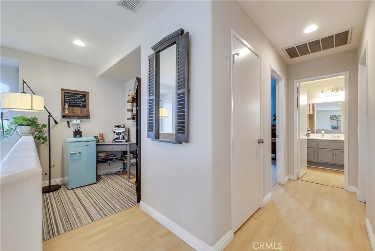
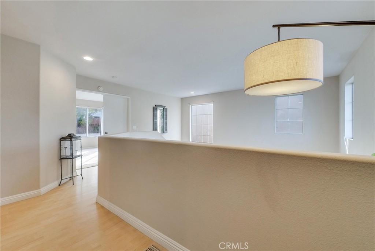
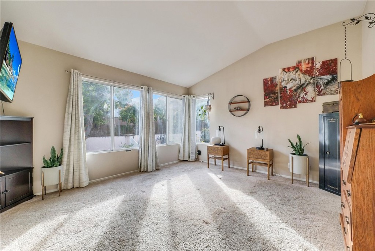
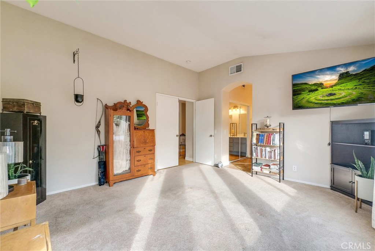
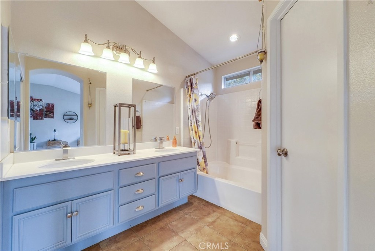
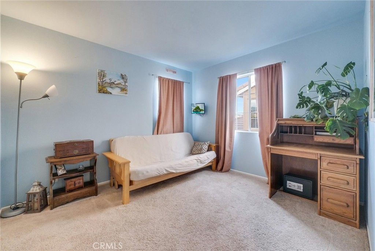
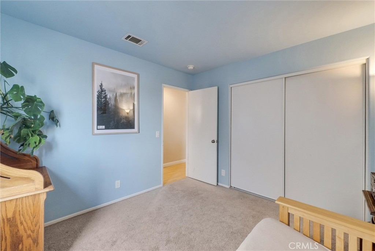
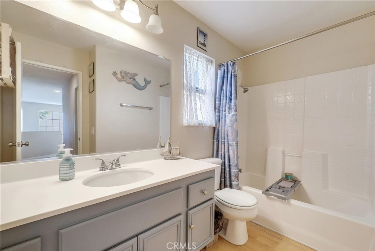
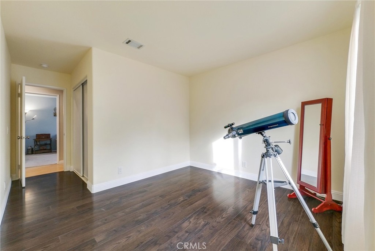
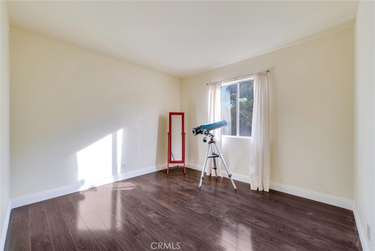
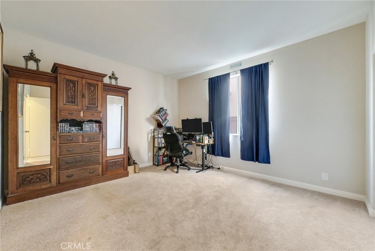
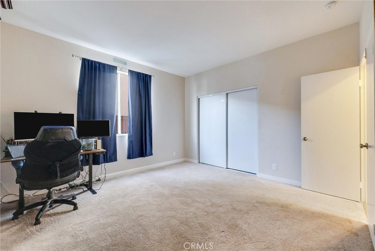
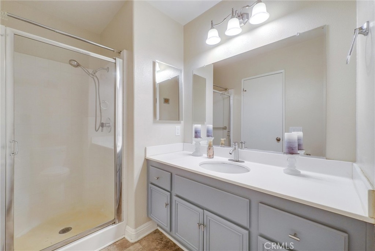
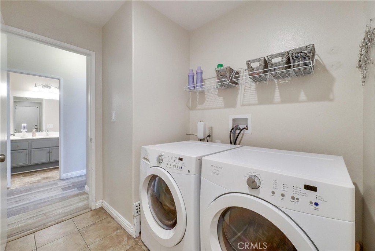
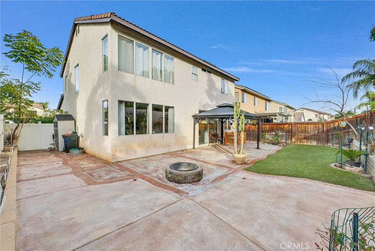
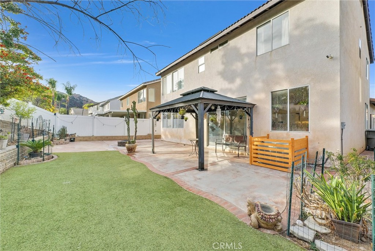
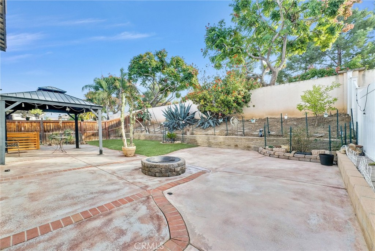
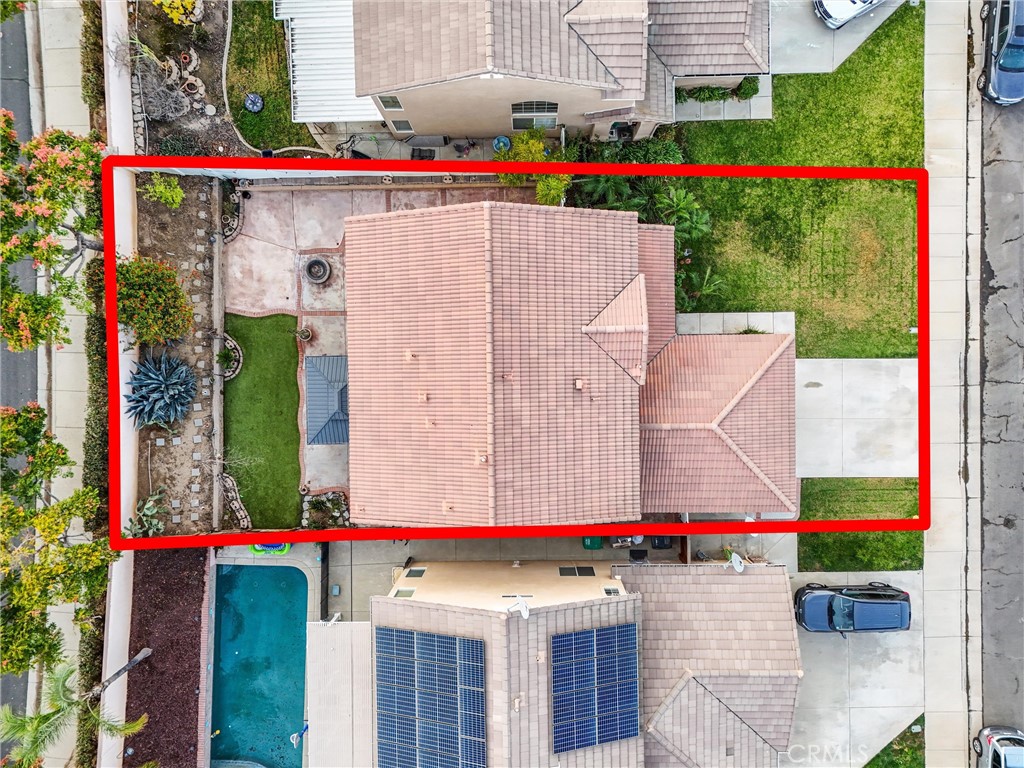
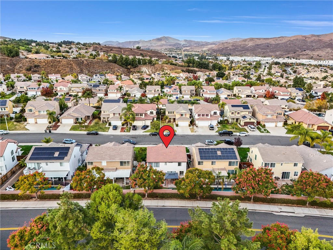
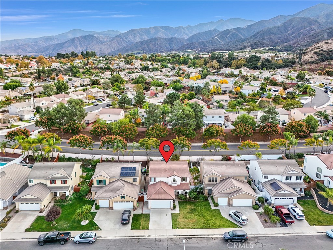
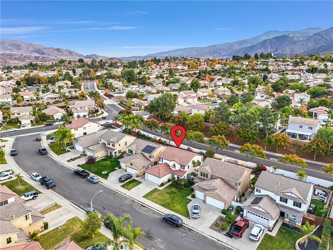
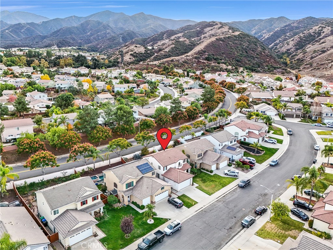
Property Description
A MUST-SEE! This inviting Home provides ample space for comfortable living and boasts 4-bedroom and 3 Bathrooms with Large Bedroom and 3/4 Bathroom located Downstairs. This lovely home is located in the highly desirable Wild Rose Ranch community in Corona conveniently located near shops, dining, and recreational amenities. The front of the home has a welcoming front porch then step inside to discover an inviting Living room featuring high ceilings. The beautiful Kitchen is adorned with white cabinets and appliances as well as a Kitchen Island. The kitchen cabinets offer ample storage space. The Kitchen, Dining, and Family Room has the Great Room feel and is perfect for hosting gatherings with loved ones. The family room has a cozy fireplace for those cool evenings. A glass sliding door off the dining area leads to the low-maintenance backyard, perfect for outdoor gatherings, whether you're grilling marshmallows or enjoying the evening by the wood-burning firepit. Backyard features an included Patio Cover and ample garden areas for your vegetables and flowers. Back inside, the Upstairs has a landing area for a small office or study area and the primary bedroom includes a full bathroom and a closet. The Two Additional Bedrooms and a Full Bathroom complete the upstairs. Additionally, the home includes a Laundry Room and 2-car attached garage. Situated within the Situated within the coveted Corona-Norco Unified School District, with Temescal Valley Elementary, El Cerrito Middle School, and Santiago High School are just a few minutes away. Enjoy convenient shopping at Dos Lagos and The Crossings Shopping Center, with easy access to the 15 freeway. Welcome Home!
Interior Features
| Laundry Information |
| Location(s) |
Gas Dryer Hookup, Inside, See Remarks |
| Kitchen Information |
| Features |
Kitchen Island, Kitchen/Family Room Combo, Pots & Pan Drawers, Tile Counters |
| Bedroom Information |
| Features |
Bedroom on Main Level |
| Bedrooms |
4 |
| Bathroom Information |
| Features |
Bathroom Exhaust Fan, Bathtub, Closet, Dual Sinks, Full Bath on Main Level, Linen Closet, Tub Shower, Walk-In Shower |
| Bathrooms |
3 |
| Flooring Information |
| Material |
Carpet, Laminate, See Remarks, Tile, Vinyl |
| Interior Information |
| Features |
Eat-in Kitchen, High Ceilings, Open Floorplan, Recessed Lighting, See Remarks, Tile Counters, Unfurnished, Bedroom on Main Level, Loft, Walk-In Closet(s) |
| Cooling Type |
Central Air |
Listing Information
| Address |
8853 Lemonwood Drive |
| City |
Corona |
| State |
CA |
| Zip |
92883 |
| County |
Riverside |
| Listing Agent |
Robert Thompson DRE #01416290 |
| Co-Listing Agent |
Christy Thompson DRE #01236288 |
| Courtesy Of |
KW College Park |
| List Price |
$720,000 |
| Status |
Active |
| Type |
Residential |
| Subtype |
Single Family Residence |
| Structure Size |
1,734 |
| Lot Size |
5,227 |
| Year Built |
1998 |
Listing information courtesy of: Robert Thompson, Christy Thompson, KW College Park. *Based on information from the Association of REALTORS/Multiple Listing as of Dec 16th, 2024 at 11:47 AM and/or other sources. Display of MLS data is deemed reliable but is not guaranteed accurate by the MLS. All data, including all measurements and calculations of area, is obtained from various sources and has not been, and will not be, verified by broker or MLS. All information should be independently reviewed and verified for accuracy. Properties may or may not be listed by the office/agent presenting the information.







































