4045 Benedict Canyon Drive, Sherman Oaks, CA 91423
-
Listed Price :
$2,195,000
-
Beds :
4
-
Baths :
3
-
Property Size :
2,982 sqft
-
Year Built :
1941
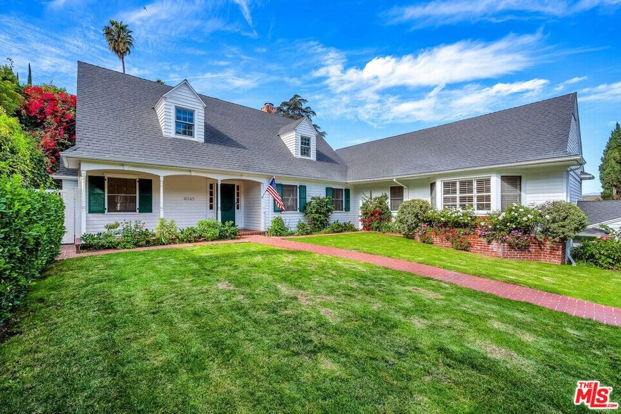




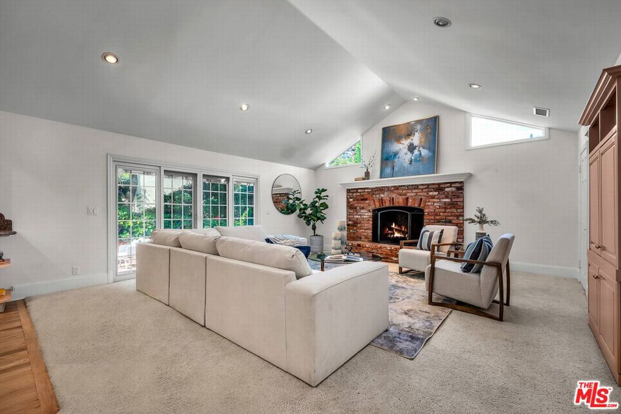

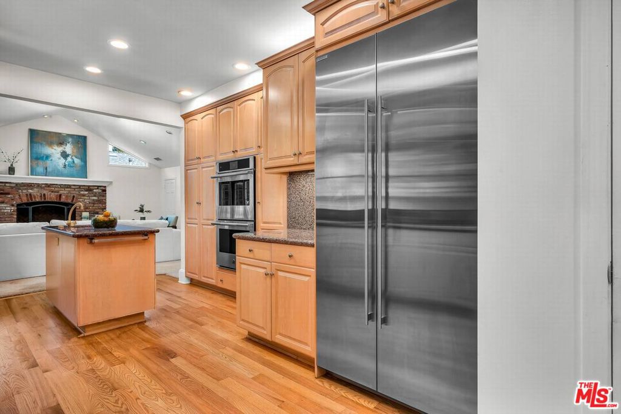
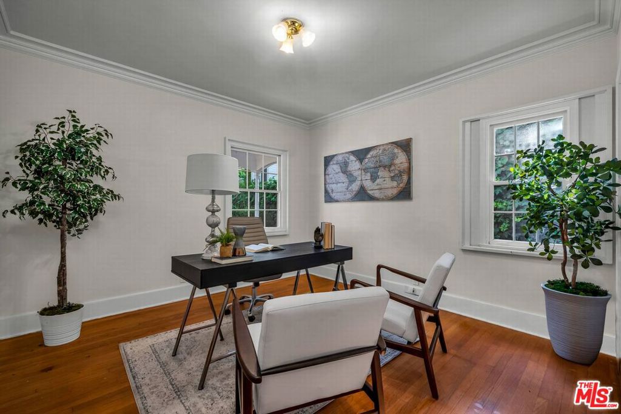


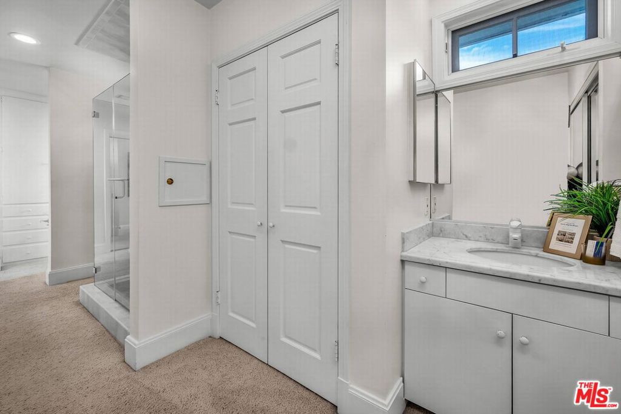
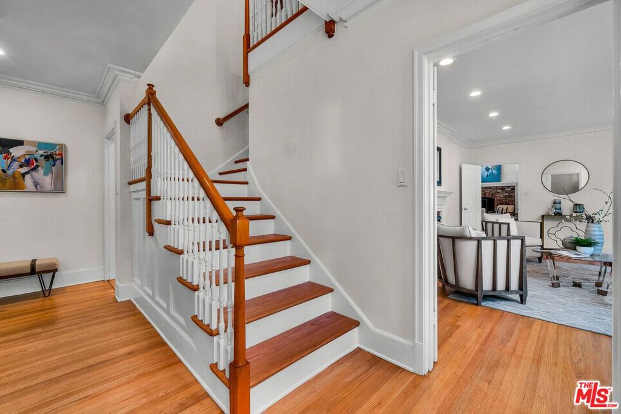
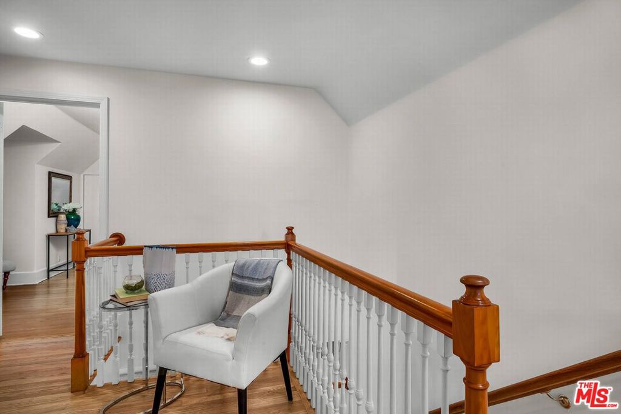
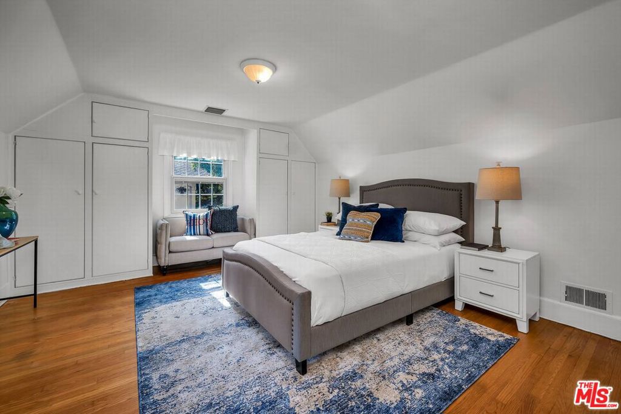
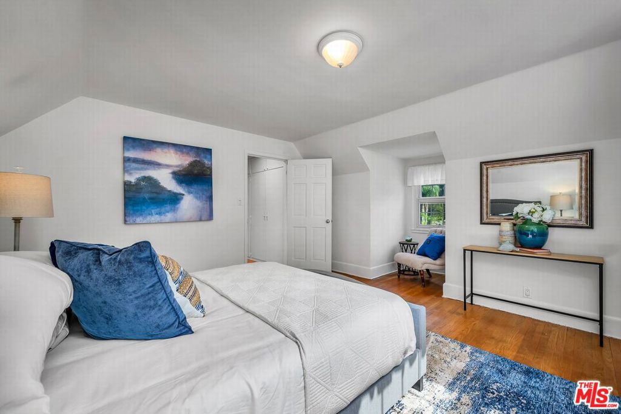
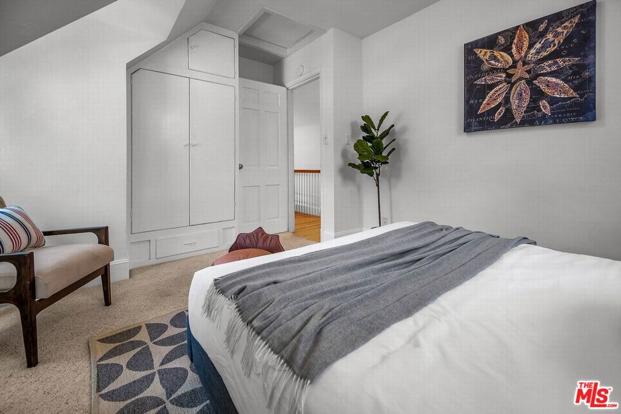
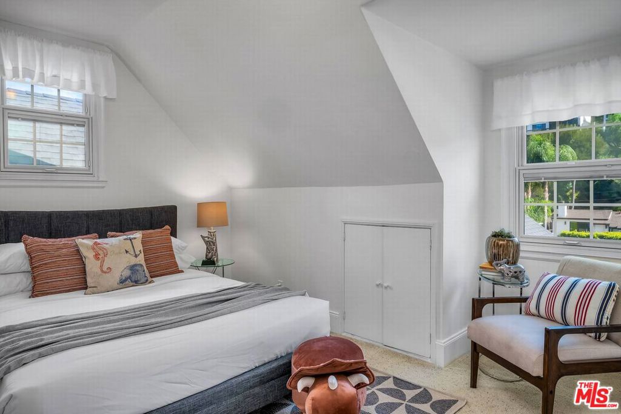

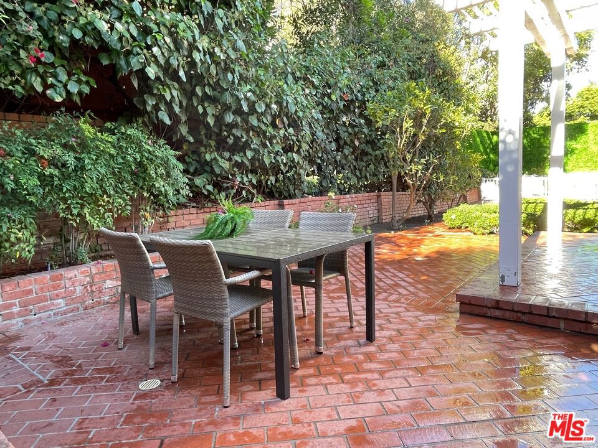
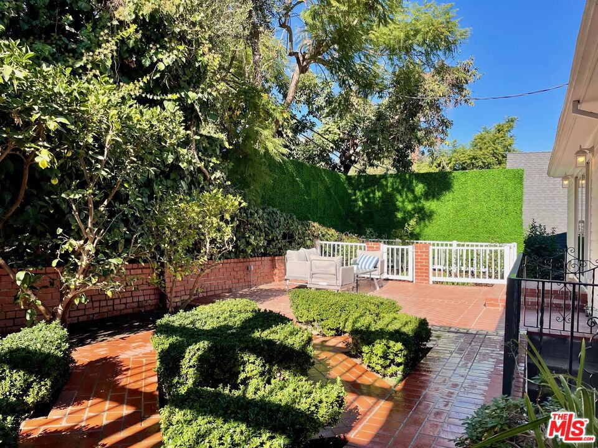
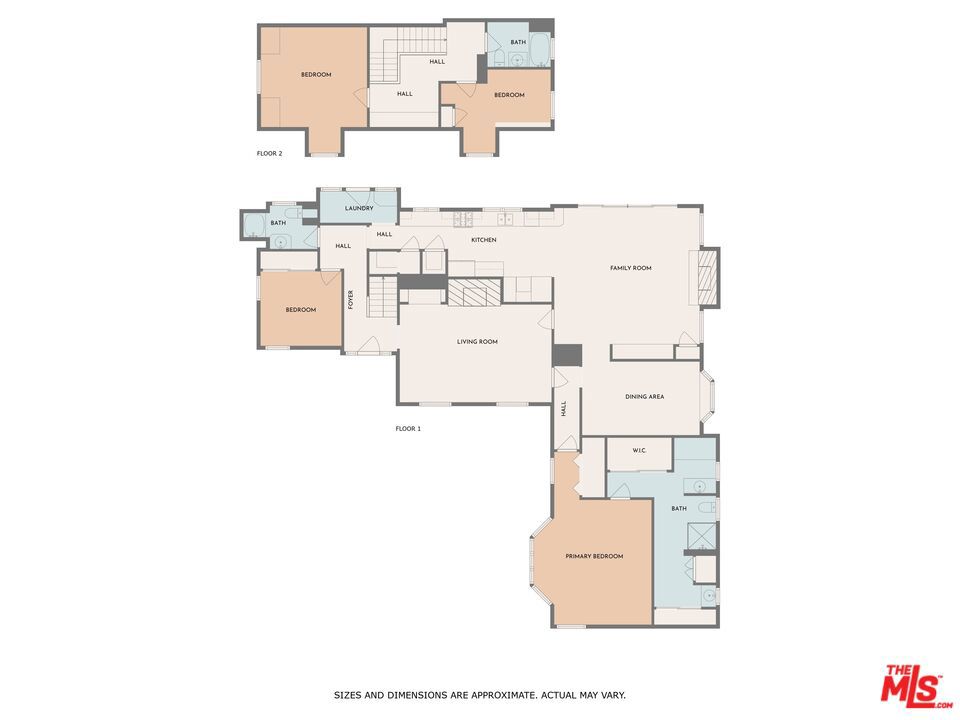
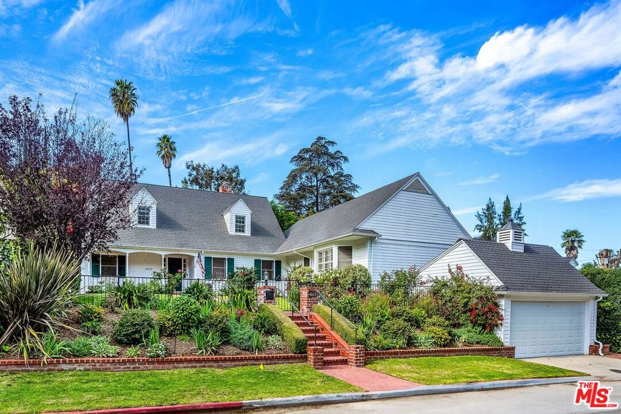
Property Description
This charming Cape Cod-style home on Benedict Canyon Dr, south of Valley Vista (not in the cut-through section), is in one of Sherman Oaks' most desirable locations and the Dixie Canyon Elementary school zone. Set on a sizable lot with a private, low-maintenance backyard, this nearly 3,000 sq. ft. residence features 4 bedrooms and 3 bathrooms. The kitchen, equipped with newer professional appliances, abundant cabinetry, and two walk-in pantries, opens to a family room with vaulted ceilings, clerestory windows, and a cozy brick-hearth fireplace. The main-floor primary suite includes a bay window sitting area and a large bathroom, while the living room, with crown molding and a second fireplace, flows into a dining room ideal for large gatherings. A second downstairs bedroom and full bath offer flexibility as an office or guest space. Upstairs, two charming bedrooms with dormer windows share a bathroom. Lovingly owned by the same family for nearly 50 years, this home is ready for new owners to make it their own.
Interior Features
| Laundry Information |
| Location(s) |
Laundry Room |
| Bedroom Information |
| Bedrooms |
4 |
| Bathroom Information |
| Bathrooms |
3 |
| Interior Information |
| Cooling Type |
Central Air, Dual |
Listing Information
| Address |
4045 Benedict Canyon Drive |
| City |
Sherman Oaks |
| State |
CA |
| Zip |
91423 |
| County |
Los Angeles |
| Listing Agent |
Steve Shrager DRE #01240376 |
| Courtesy Of |
Coldwell Banker Realty |
| List Price |
$2,195,000 |
| Status |
Pending |
| Type |
Residential |
| Subtype |
Single Family Residence |
| Structure Size |
2,982 |
| Lot Size |
7,312 |
| Year Built |
1941 |
Listing information courtesy of: Steve Shrager, Coldwell Banker Realty. *Based on information from the Association of REALTORS/Multiple Listing as of Dec 19th, 2024 at 5:58 PM and/or other sources. Display of MLS data is deemed reliable but is not guaranteed accurate by the MLS. All data, including all measurements and calculations of area, is obtained from various sources and has not been, and will not be, verified by broker or MLS. All information should be independently reviewed and verified for accuracy. Properties may or may not be listed by the office/agent presenting the information.























