2211 S La Paz Way, Palm Springs, CA 92264
-
Listed Price :
$1,299,000
-
Beds :
3
-
Baths :
3
-
Property Size :
2,600 sqft
-
Year Built :
1973
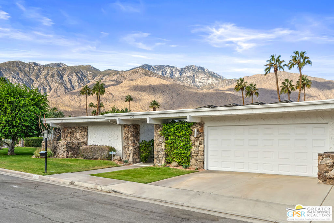
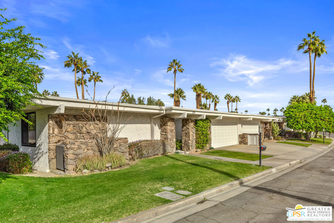
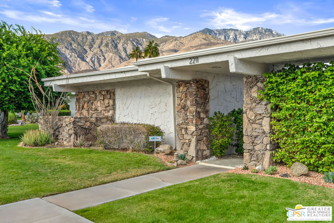
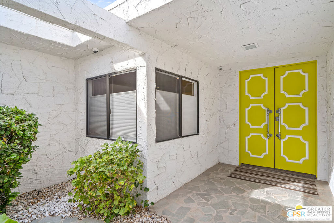
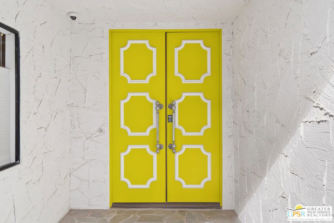
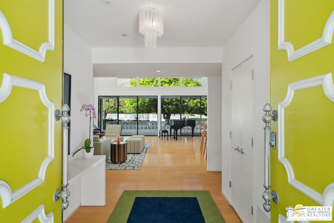
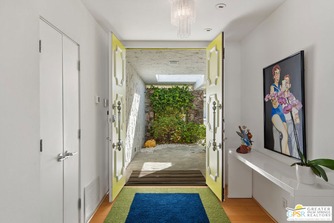
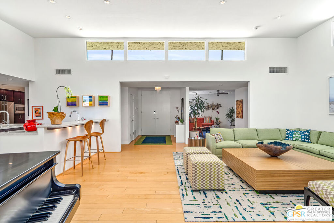
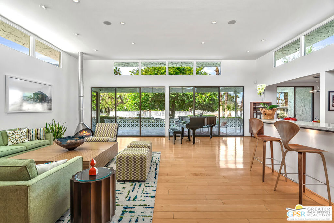
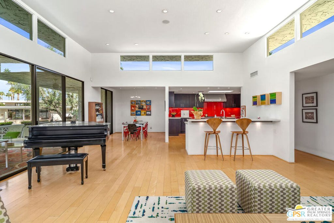
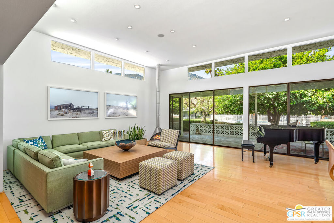
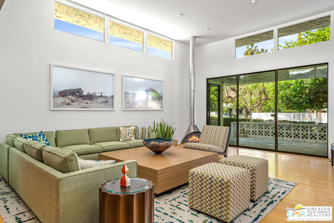
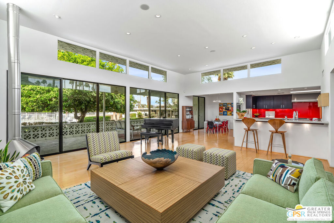
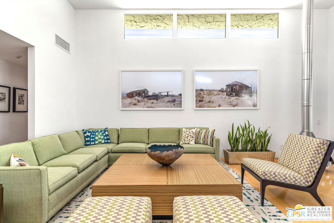
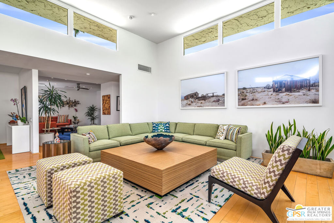
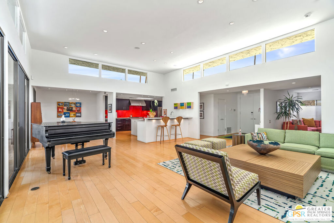
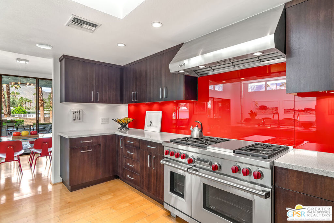
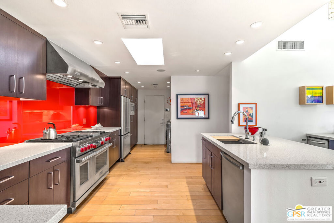
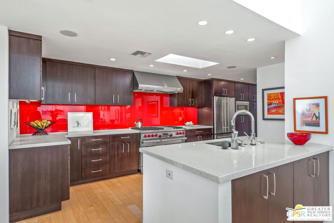
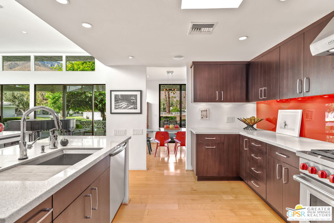
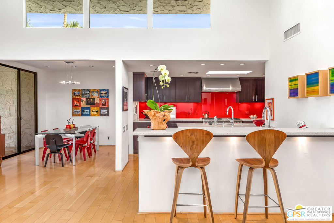
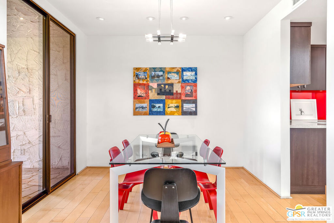
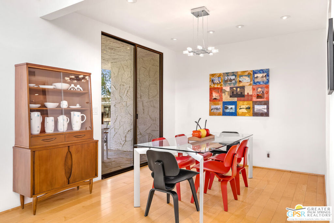
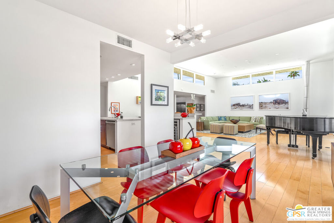
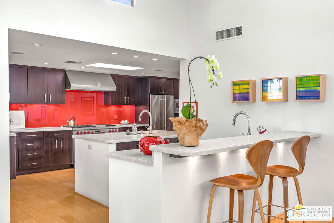
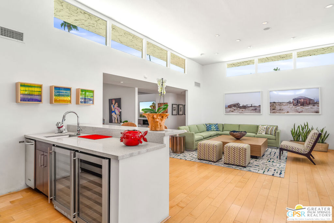
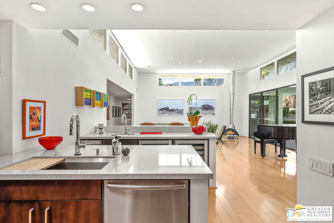
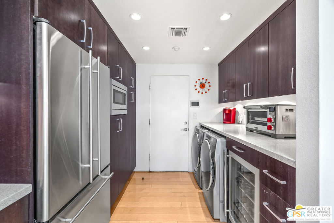
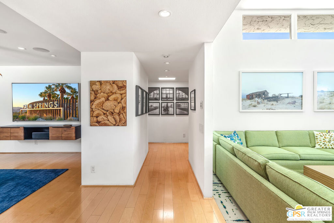
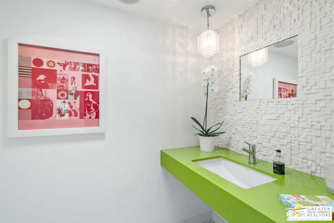
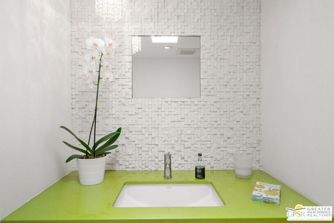
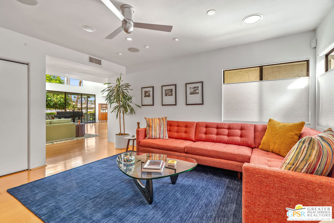
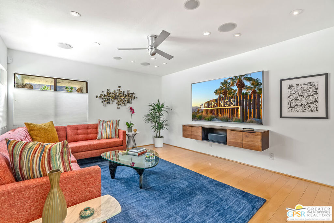
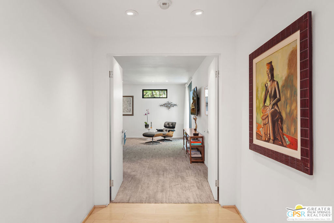
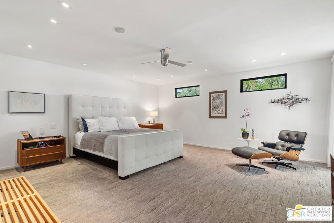
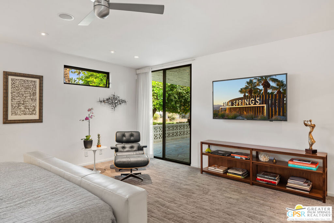
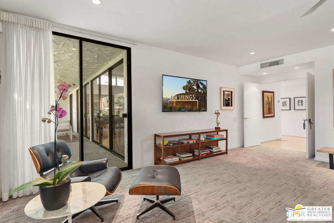
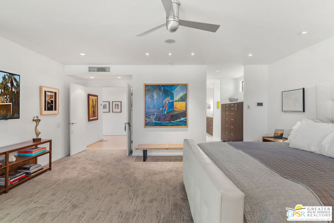
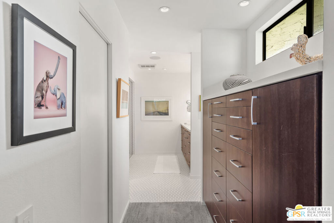
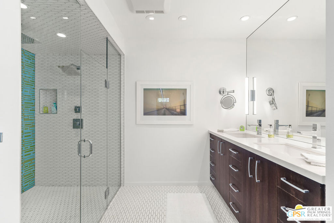
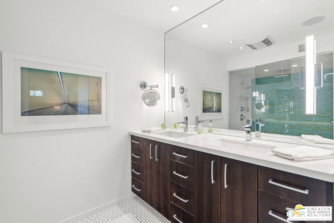
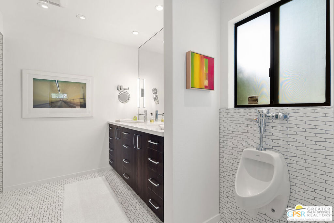
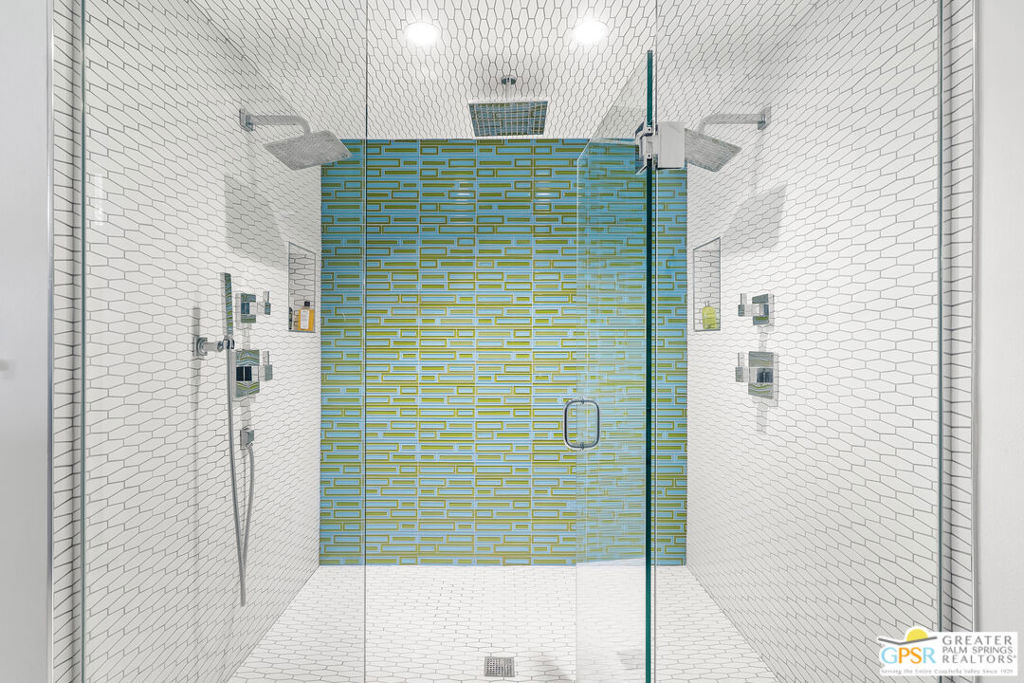
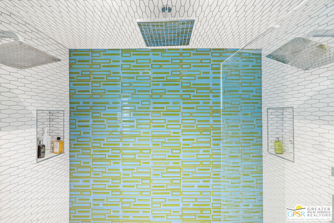
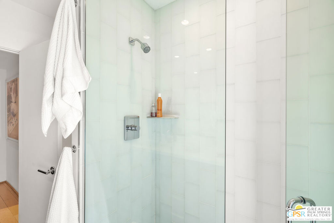
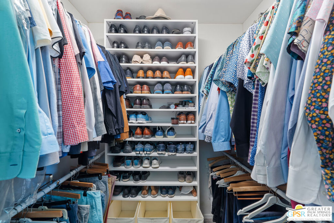
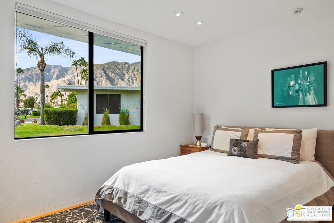
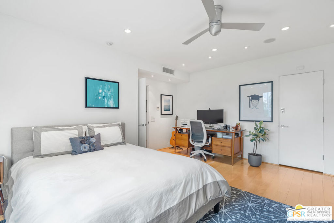
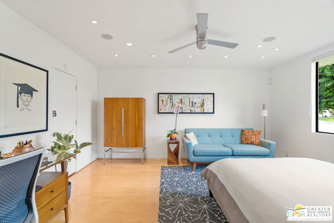
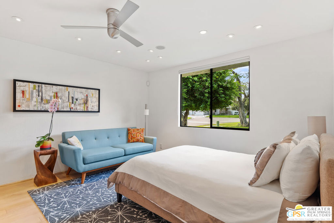
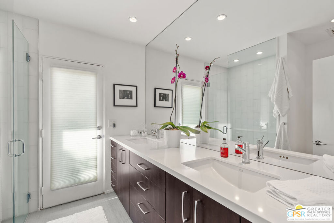
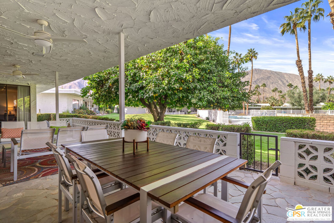
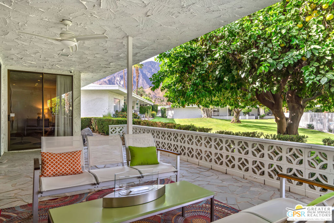
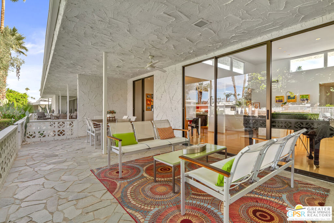
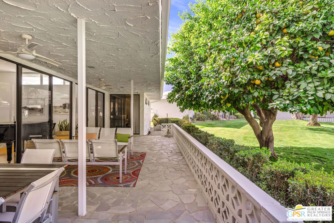
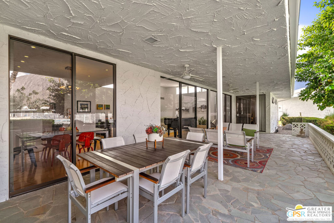
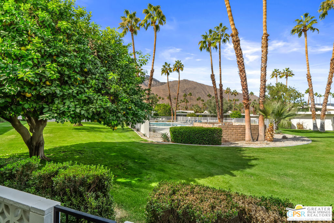
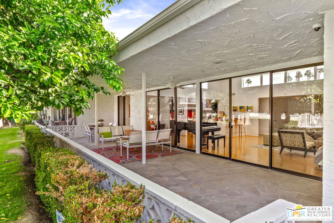
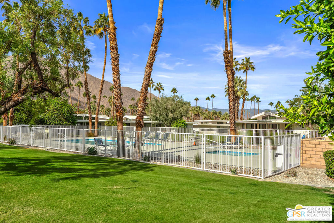
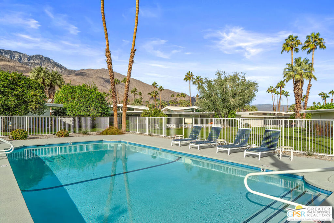
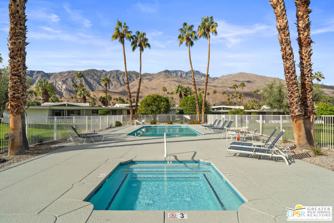
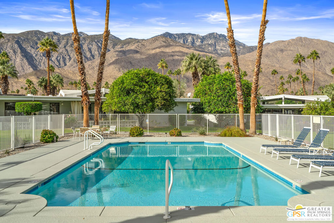
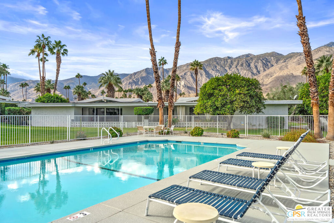
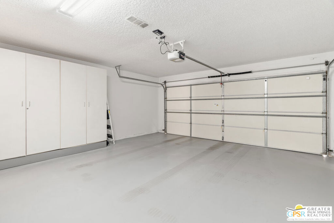
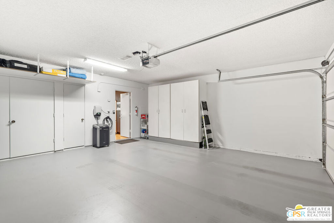
Property Description
First time on market in 26 years, this well-loved home at coveted Canyon Estates in South Palm Springs exhibits pride of ownership. Soaring ceilings with double paned clerestory windows and floor to ceiling sliders capture incredible Mt. San Jacinto views. From the open concept kitchen with an adjacent cocktail bar to the exquisite double-door Primary featuring a spa quality bath outfitted with superb finishes and a large walk-in closet, this home is move in ready. Solar powered, a double car direct access garage and steps to one of numerous community pools and spas, you will also enjoy a renovated clubhouse with gym, golf and tennis. Shopping, fine and casual eateries and Palm Springs International Airport are minutes away. Some furniture available outside of escrow.
Interior Features
| Kitchen Information |
| Features |
Kitchen Island, Remodeled, Updated Kitchen |
| Bedroom Information |
| Bedrooms |
3 |
| Bathroom Information |
| Features |
Remodeled, Separate Shower, Tub Shower |
| Bathrooms |
3 |
| Flooring Information |
| Material |
Wood |
| Interior Information |
| Features |
Wet Bar, Breakfast Bar, Ceiling Fan(s), Cathedral Ceiling(s), High Ceilings, Living Room Deck Attached, Open Floorplan, Recessed Lighting, Dressing Area, Walk-In Closet(s) |
| Cooling Type |
Central Air, Dual |
Listing Information
| Address |
2211 S La Paz Way |
| City |
Palm Springs |
| State |
CA |
| Zip |
92264 |
| County |
Riverside |
| Listing Agent |
Scott Histed DRE #01031722 |
| Courtesy Of |
Bennion Deville Homes |
| List Price |
$1,299,000 |
| Status |
Active |
| Type |
Residential |
| Subtype |
Condominium |
| Structure Size |
2,600 |
| Lot Size |
3,485 |
| Year Built |
1973 |
Listing information courtesy of: Scott Histed, Bennion Deville Homes. *Based on information from the Association of REALTORS/Multiple Listing as of Dec 8th, 2024 at 12:50 PM and/or other sources. Display of MLS data is deemed reliable but is not guaranteed accurate by the MLS. All data, including all measurements and calculations of area, is obtained from various sources and has not been, and will not be, verified by broker or MLS. All information should be independently reviewed and verified for accuracy. Properties may or may not be listed by the office/agent presenting the information.

































































