1706 Canyon Drive, Santa Maria, CA 93454
-
Sold Price :
$590,000
-
Beds :
2
-
Baths :
2
-
Property Size :
1,595 sqft
-
Year Built :
1988
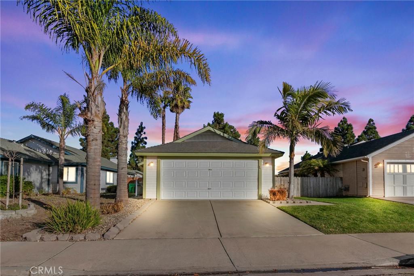
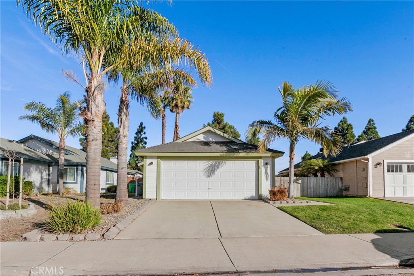
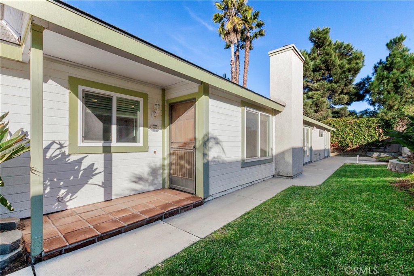
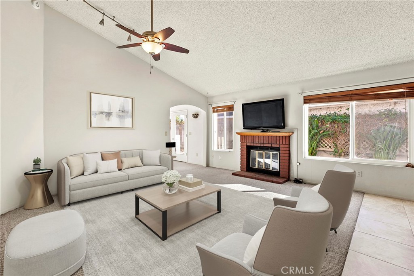
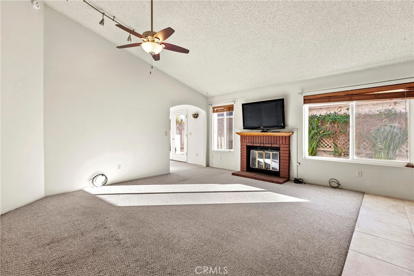
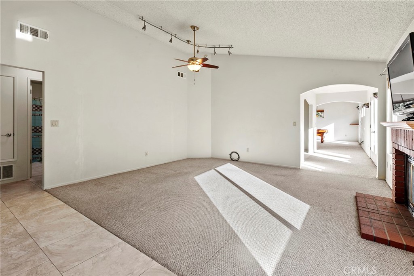
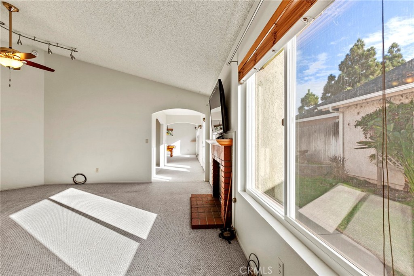
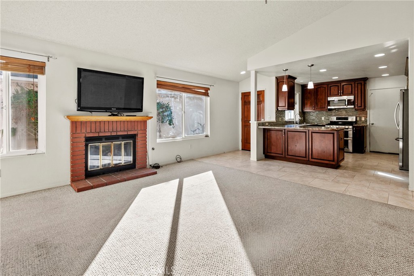
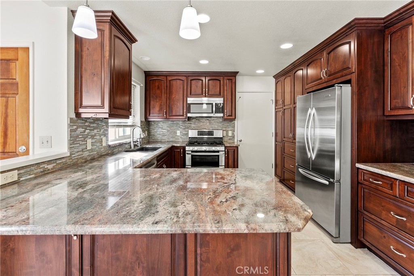
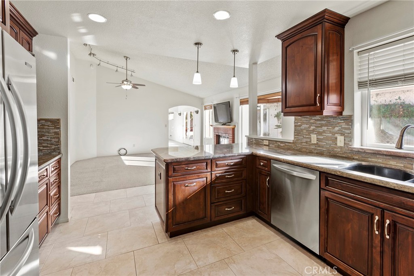
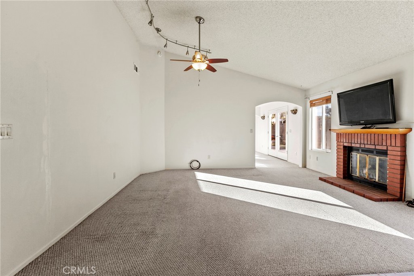
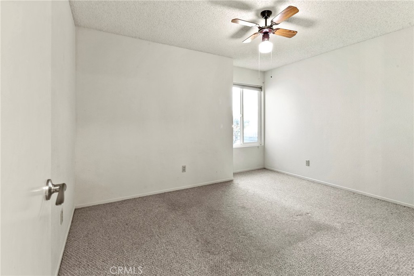
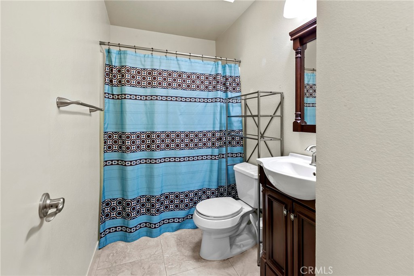
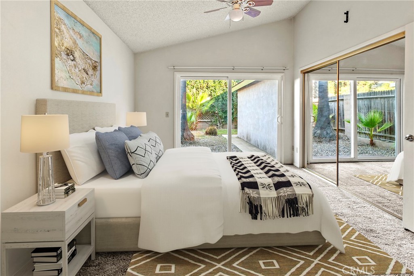
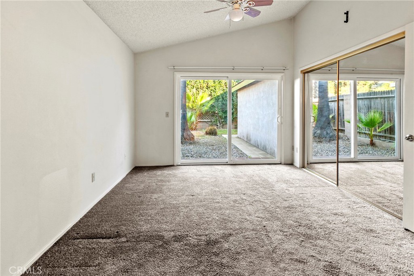
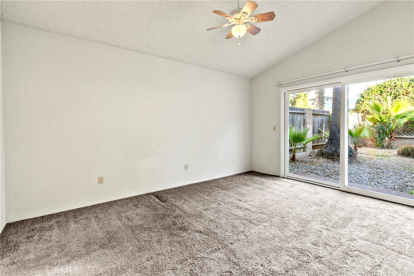
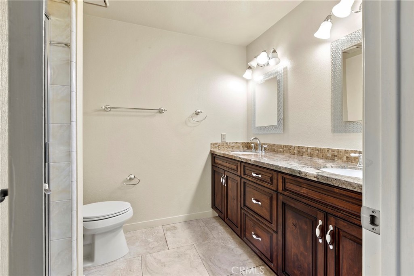
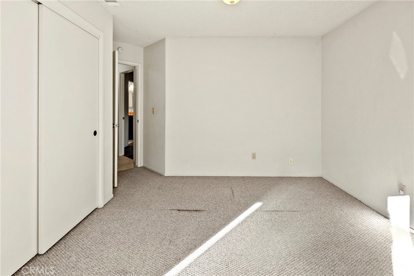
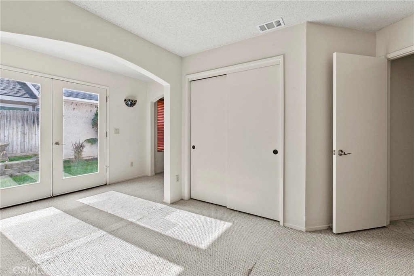
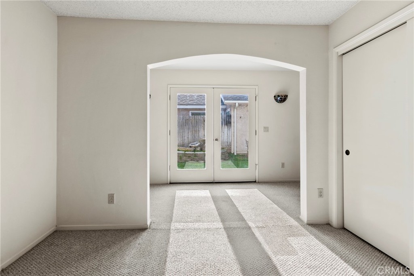
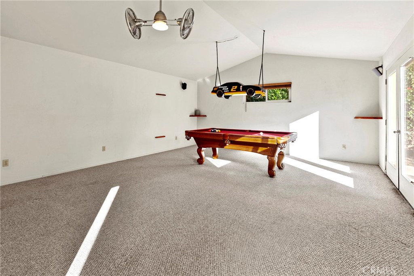
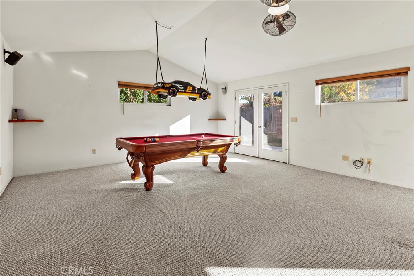
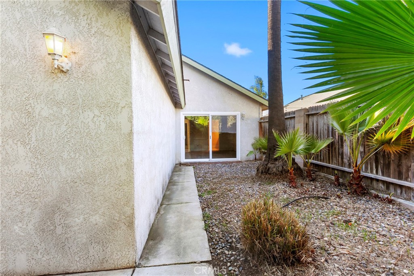
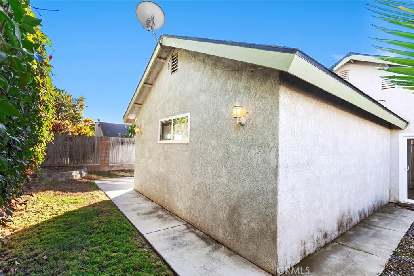
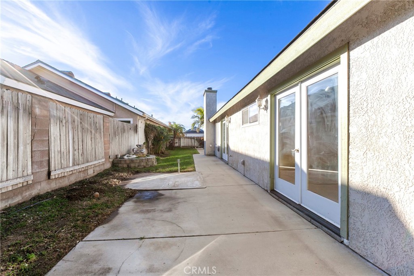
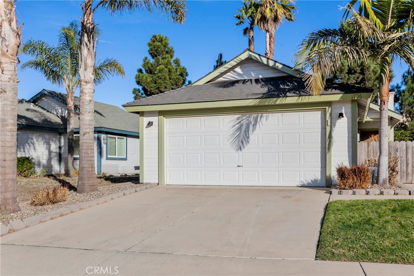
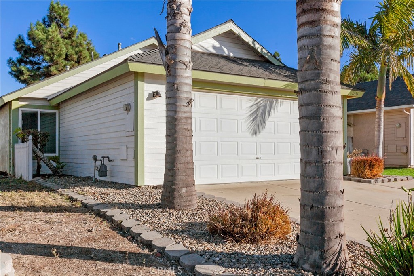
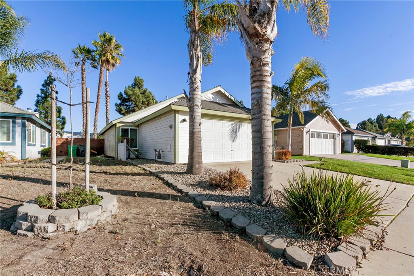
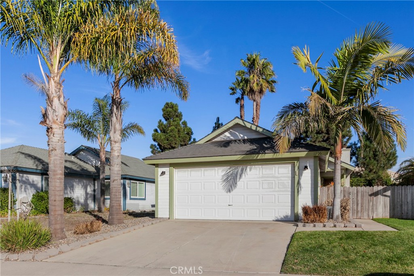
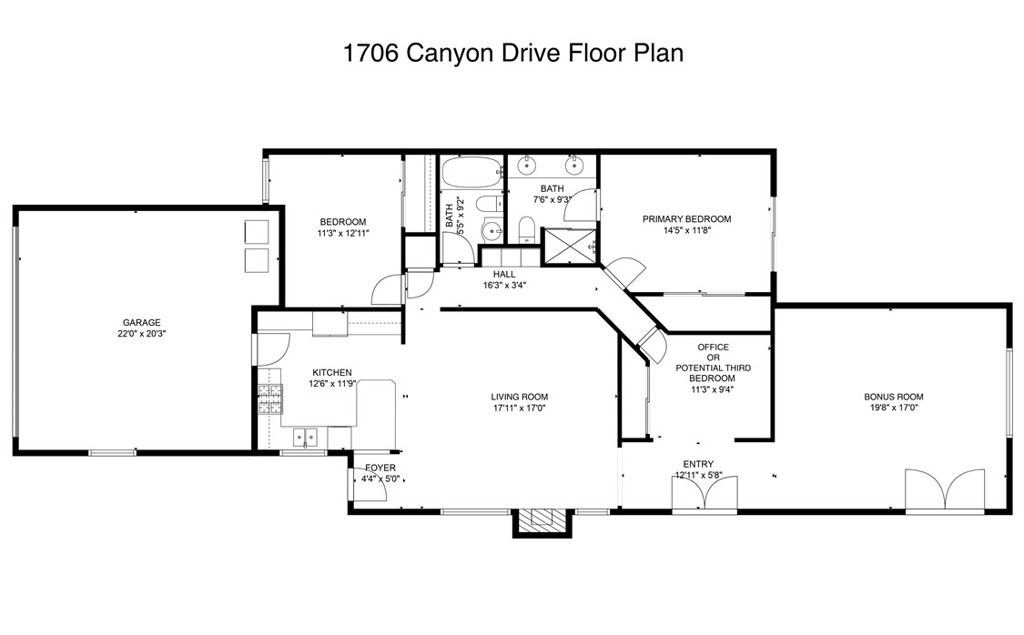
Property Description
Set in a tranquil neighborhood, this 2 bedroom, 2 bathroom home offers comfort, functionality, and is ready for your personal touch. The updated kitchen boasts modern finishes, stainless steel appliances, and an abundance of storage. It opens directly to the living room, where vaulted ceilings and a cozy fireplace create an inviting atmosphere. The primary bedroom features a sliding glass door that opens to a private back patio for your own peaceful retreat. The office connecting both hallways includes a closet making it an easy option to convert back into a third bedroom. The spacious bonus room provides additional versatility for a family room or entertainment space. The backyard is pre-wired for a hot tub and features the perfect blend of patio space and landscaping. Conveniently located near schools, public parks, and the Santa Maria Levee Trail, this home is ideal for both relaxation and recreation. Schedule your tour today and discover all this home has to offer!
Interior Features
| Laundry Information |
| Location(s) |
Electric Dryer Hookup |
| Kitchen Information |
| Features |
Remodeled, Self-closing Cabinet Doors, Self-closing Drawers, Updated Kitchen |
| Bedroom Information |
| Features |
All Bedrooms Down |
| Bedrooms |
2 |
| Bathroom Information |
| Features |
Dual Sinks |
| Bathrooms |
2 |
| Flooring Information |
| Material |
Carpet, Tile |
| Interior Information |
| Features |
High Ceilings, All Bedrooms Down, Main Level Primary |
| Cooling Type |
None |
Listing Information
| Address |
1706 Canyon Drive |
| City |
Santa Maria |
| State |
CA |
| Zip |
93454 |
| County |
Santa Barbara |
| Listing Agent |
Hannah Franklin DRE #02146228 |
| Courtesy Of |
Modern Broker |
| Close Price |
$590,000 |
| Status |
Closed |
| Type |
Residential |
| Subtype |
Single Family Residence |
| Structure Size |
1,595 |
| Lot Size |
4,792 |
| Year Built |
1988 |
Listing information courtesy of: Hannah Franklin, Modern Broker. *Based on information from the Association of REALTORS/Multiple Listing as of Dec 20th, 2024 at 8:24 PM and/or other sources. Display of MLS data is deemed reliable but is not guaranteed accurate by the MLS. All data, including all measurements and calculations of area, is obtained from various sources and has not been, and will not be, verified by broker or MLS. All information should be independently reviewed and verified for accuracy. Properties may or may not be listed by the office/agent presenting the information.






























