3640 S Allston Paseo , #12, Ontario, CA 91761
-
Listed Price :
$629,000
-
Beds :
3
-
Baths :
3
-
Property Size :
1,483 sqft
-
Year Built :
2021
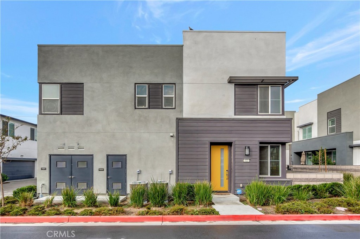
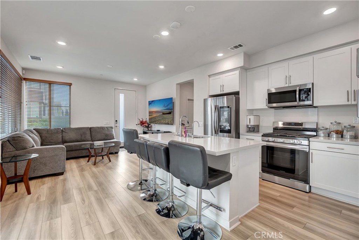
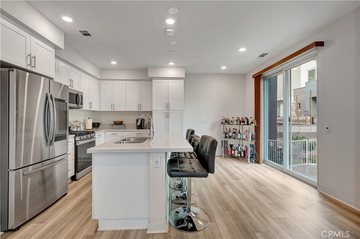
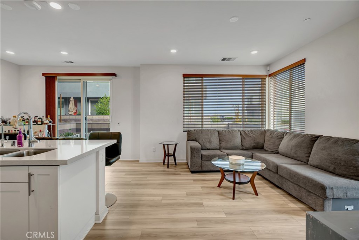
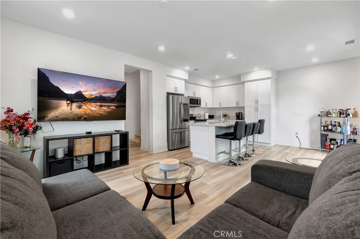
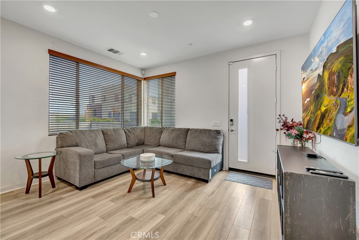
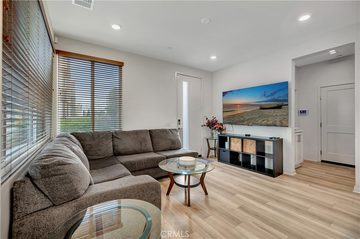
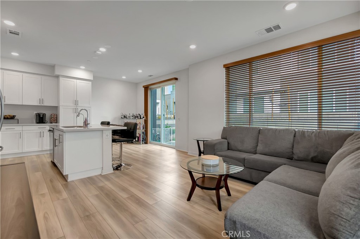
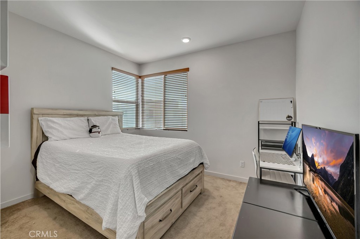
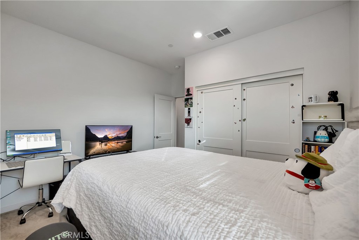
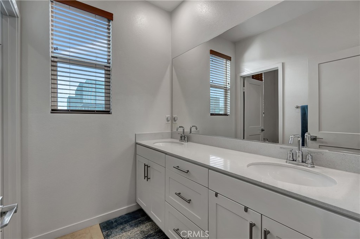
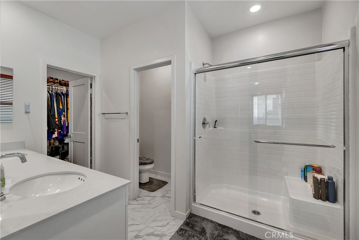
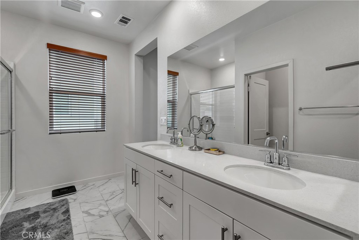
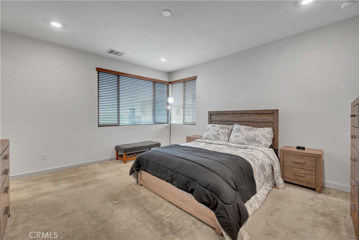
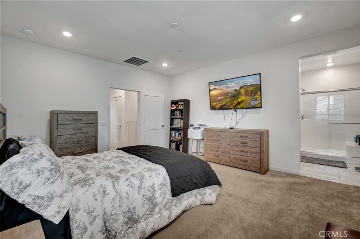
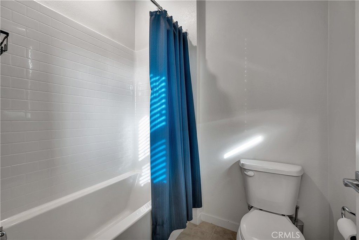
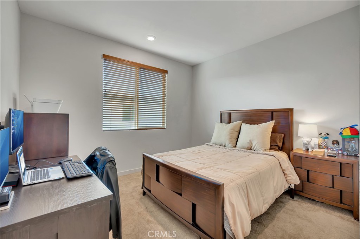
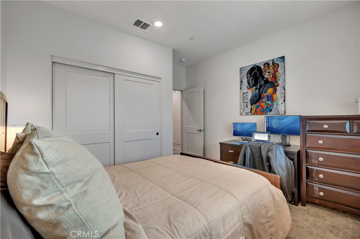
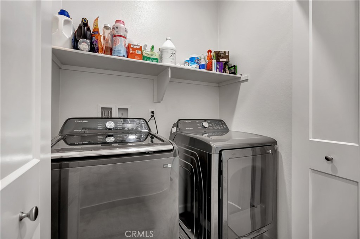
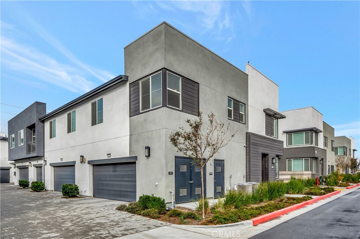
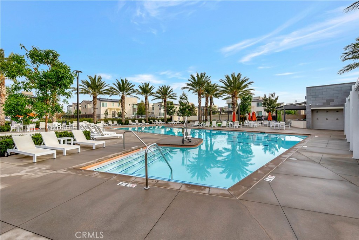
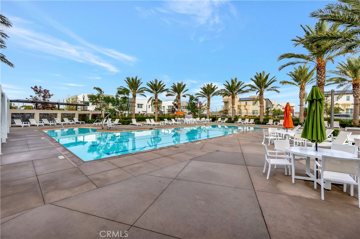
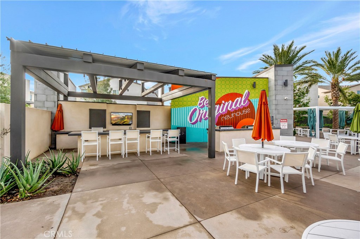
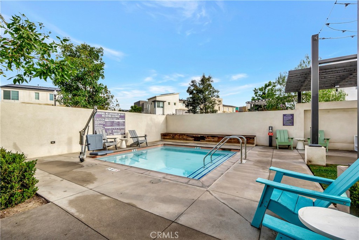
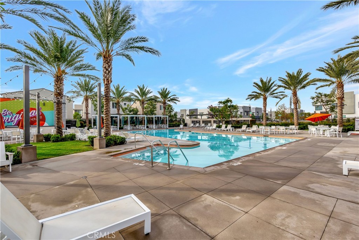
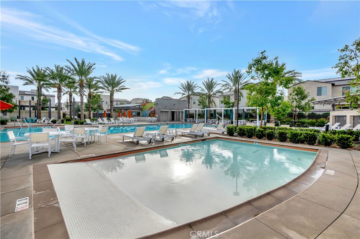
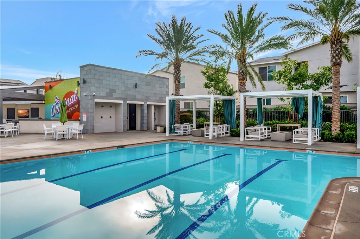
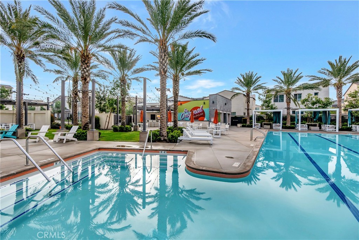
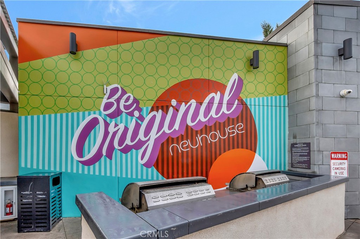
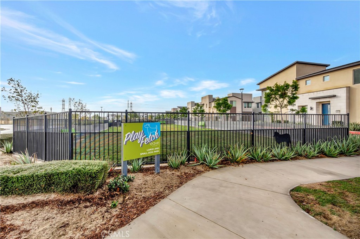
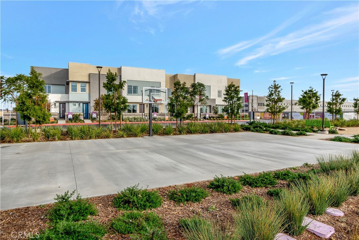
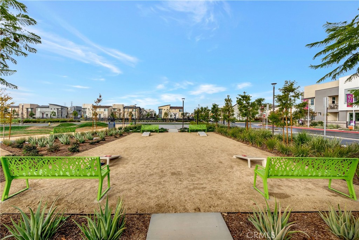
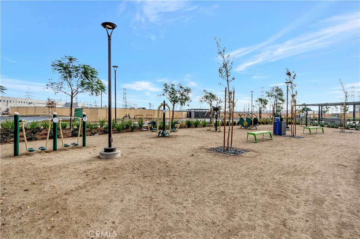
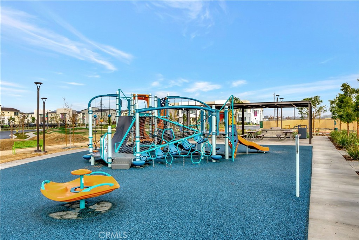
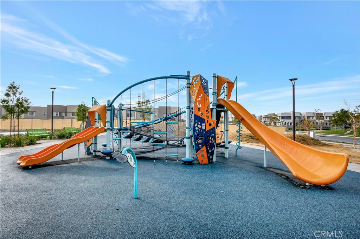
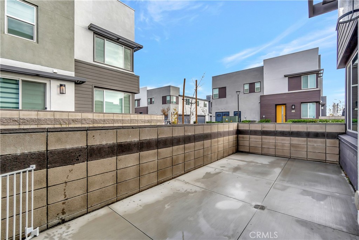
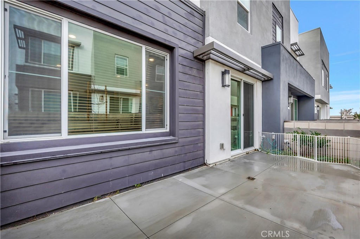

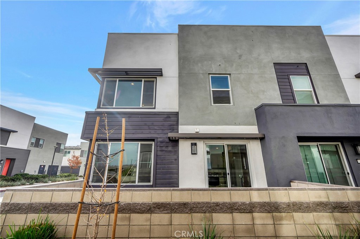
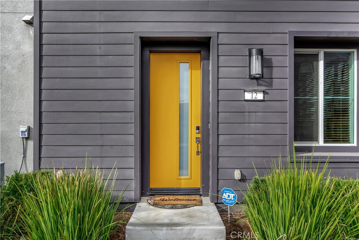
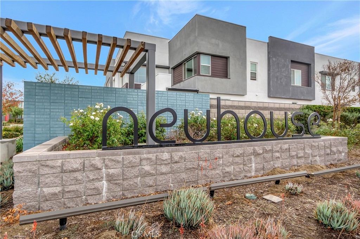
Property Description
Discover the essence of modern living in this luxuriously newly built Ontario Home located in the beautiful Neuhouse Community. KITCHEN: Fall in love with the custom-designed kitchen featuring elegant white shaker cabinetry, sleek quartz countertops and an abundance of natural light. THE PRIMARY SUITE is a tranquil spa-like retreat, with its custom marble flooring, new vanity and fixtures/finishes throughout. Additional features include a water filtration system, EV/Tesla Charger, private patio/balcony, new vinyl plank flooring and paint throughout, vinyl windows and an HVAC to keep you cool. ASSUMABLE VA LOAN for qualified Veterans with a super low rate of 3.375% through CalVet!! ~ Live the Neuhouse Lifestyle with its Resort Like amenities including a Large Pool/Spa area with Modern Private Cabanas, Sport Courts, Kid's Playground, Dog Park, Outdoor BBQ area and much much more. Do Not Miss Out ~ Your New Home Awaits! Call to schedule a Showing Today!
Interior Features
| Laundry Information |
| Location(s) |
Inside |
| Bedroom Information |
| Bedrooms |
3 |
| Bathroom Information |
| Bathrooms |
3 |
| Interior Information |
| Features |
Primary Suite |
| Cooling Type |
Central Air |
Listing Information
| Address |
3640 S Allston Paseo , #12 |
| City |
Ontario |
| State |
CA |
| Zip |
91761 |
| County |
San Bernardino |
| Listing Agent |
Brian Brooke DRE #01385336 |
| Co-Listing Agent |
Emily Brooke DRE #01430347 |
| Courtesy Of |
eXp Realty of California Inc |
| List Price |
$629,000 |
| Status |
Active |
| Type |
Residential |
| Subtype |
Condominium |
| Structure Size |
1,483 |
| Lot Size |
974 |
| Year Built |
2021 |
Listing information courtesy of: Brian Brooke, Emily Brooke, eXp Realty of California Inc. *Based on information from the Association of REALTORS/Multiple Listing as of Dec 16th, 2024 at 3:44 PM and/or other sources. Display of MLS data is deemed reliable but is not guaranteed accurate by the MLS. All data, including all measurements and calculations of area, is obtained from various sources and has not been, and will not be, verified by broker or MLS. All information should be independently reviewed and verified for accuracy. Properties may or may not be listed by the office/agent presenting the information.









































