-
Listed Price :
$1,145,000
-
Beds :
4
-
Baths :
4
-
Property Size :
3,285 sqft
-
Year Built :
2012
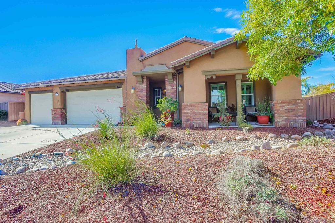
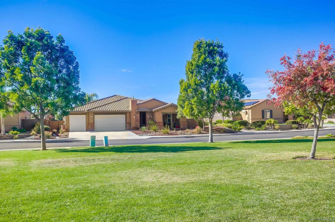
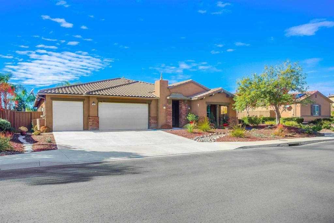
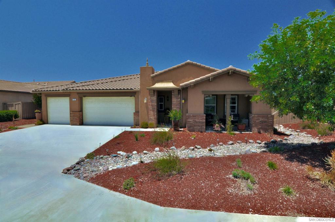
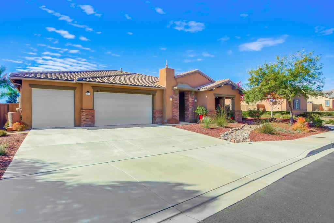
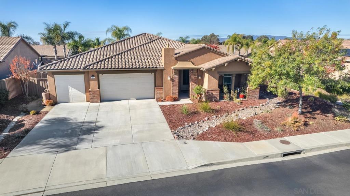
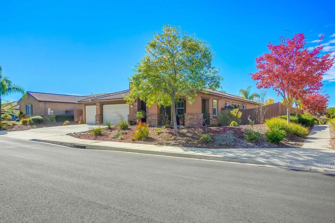
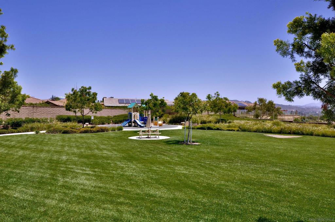
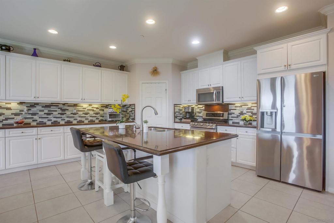
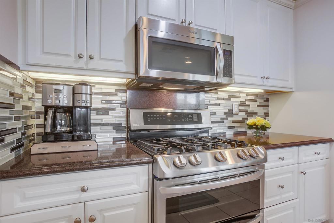
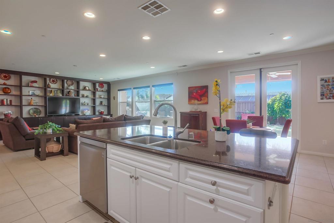
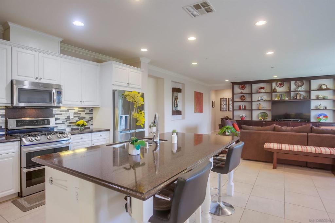
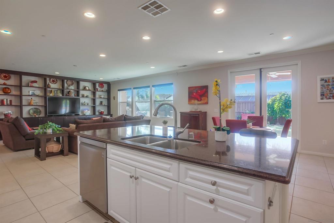
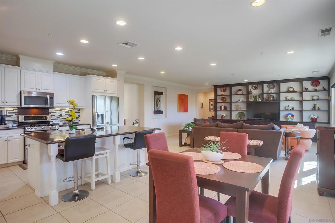
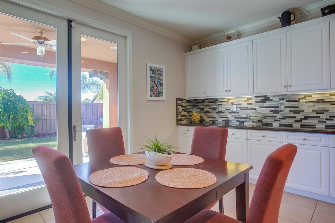
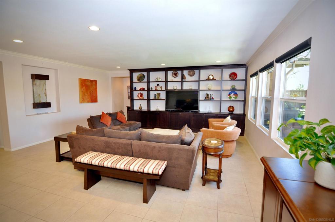
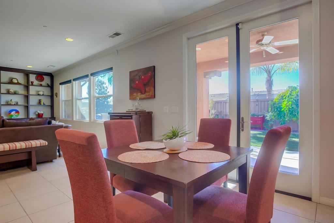
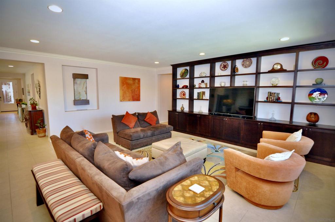
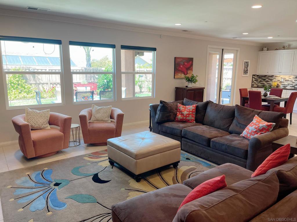
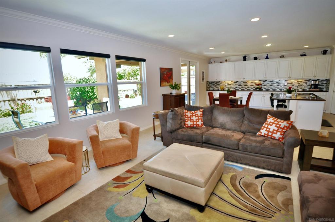
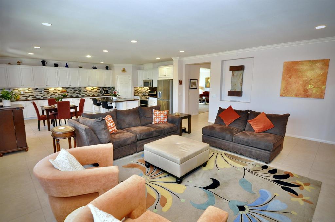
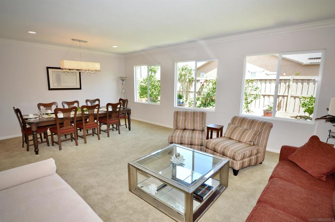
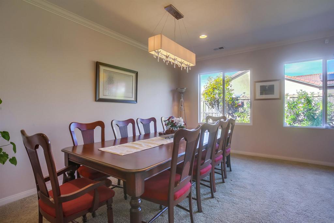
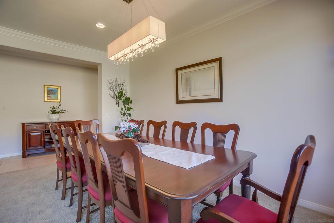
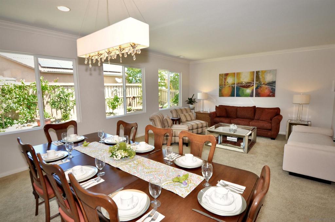
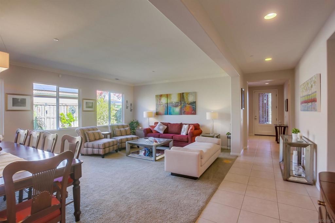
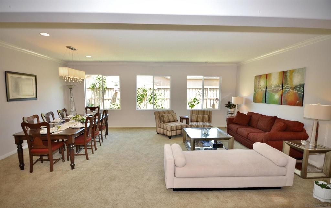
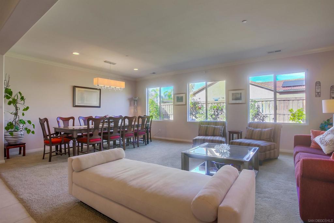
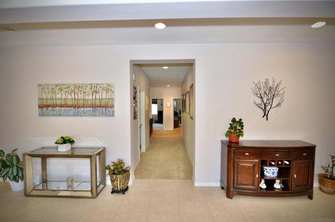
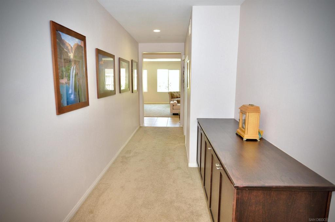
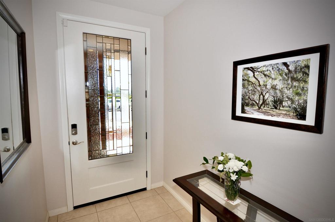
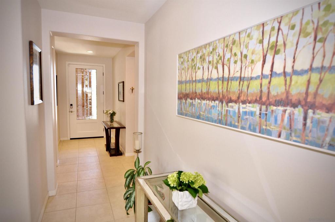
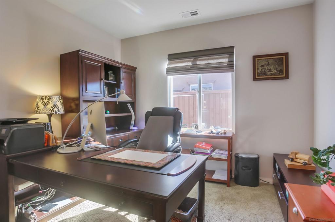
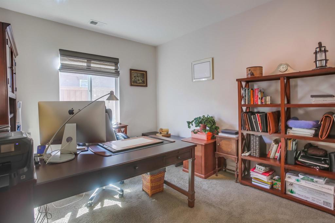
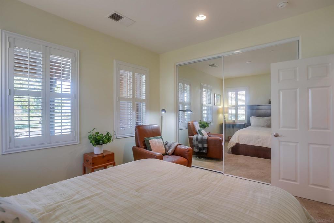
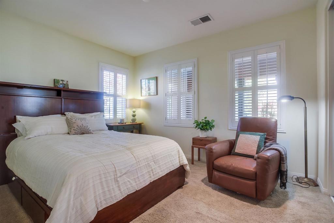
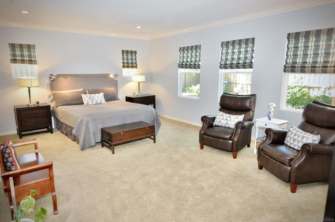
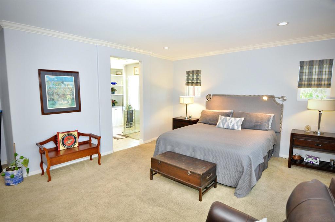
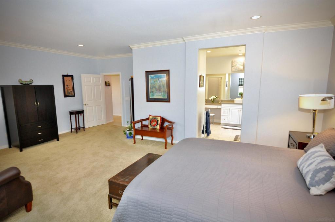
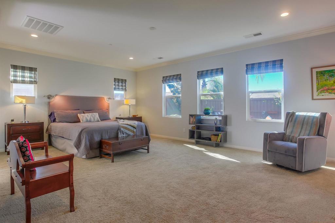
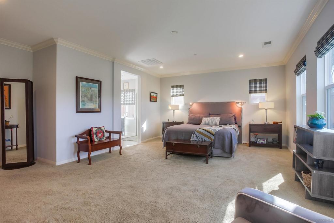
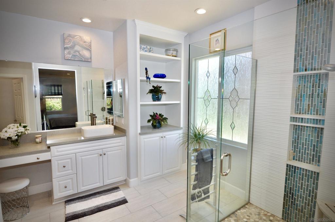
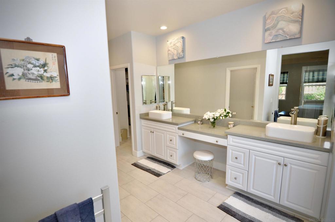
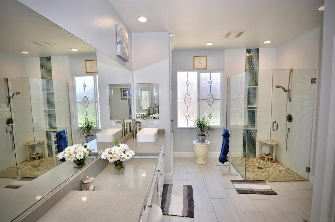
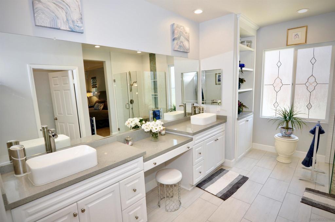
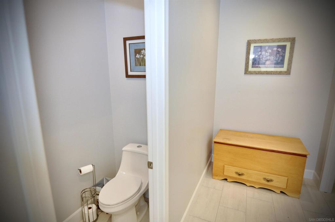
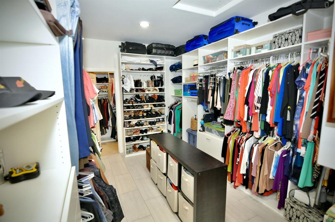
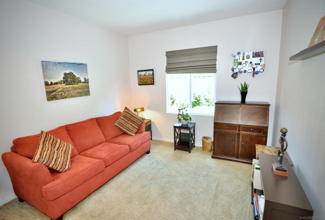
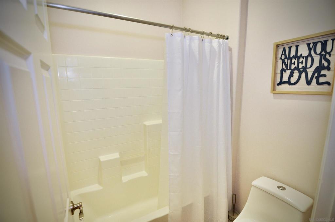
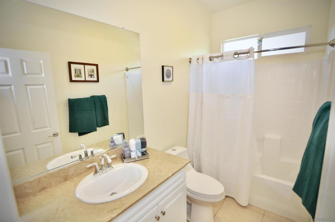
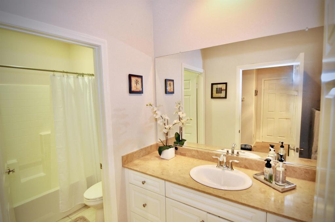
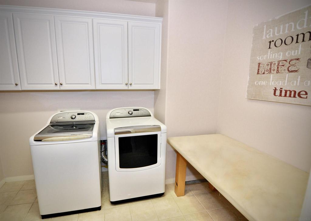
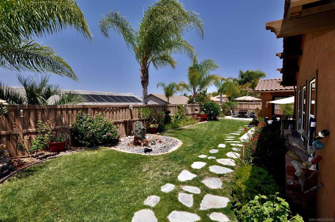
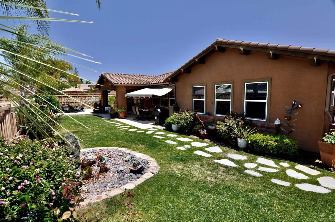
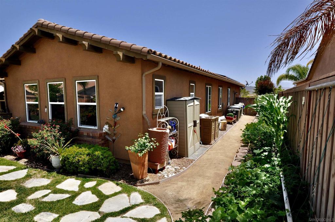
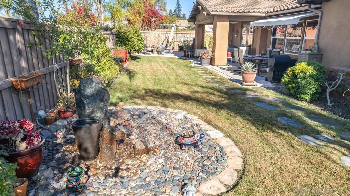
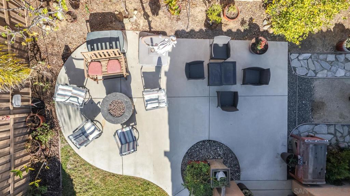
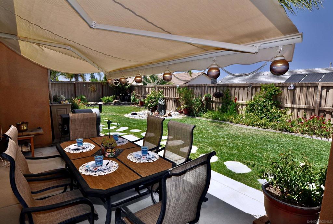
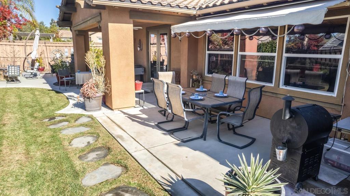
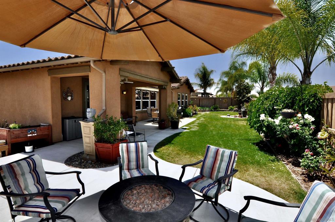
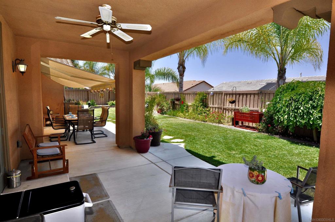
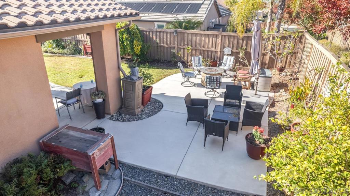
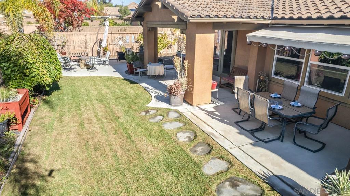
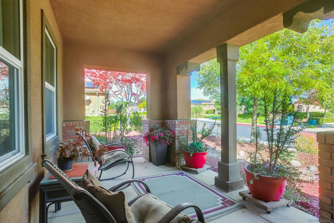
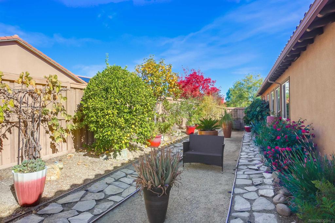
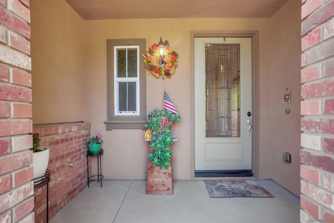
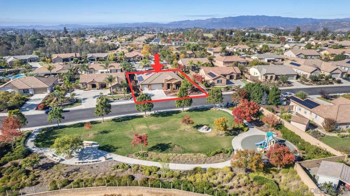
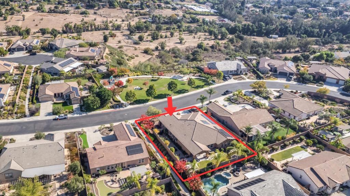
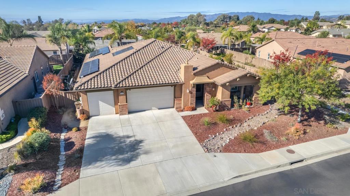
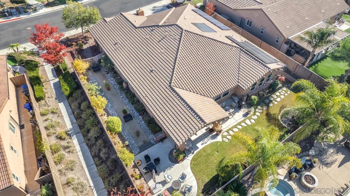
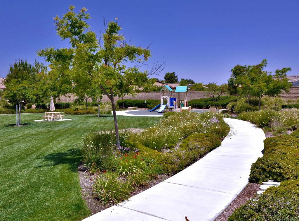
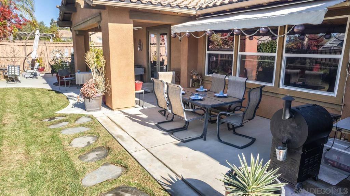
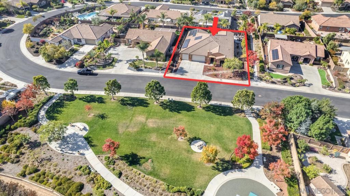
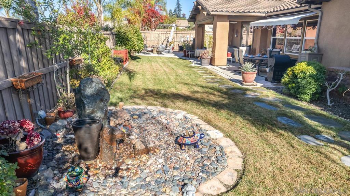
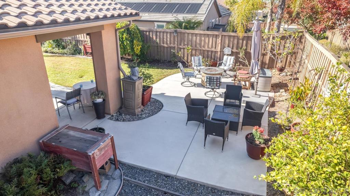
Property Description
Nestled within the prestigious gated community of Shady Grove, this spectacular single-story home offers the perfect blend of privacy, comfort, and elegance. Meticulously maintained, the home invites you to relax and recharge in its thoughtfully designed spaces. From the moment you step inside, you’ll feel the warmth and character of this special place, featuring a spacious family room that seamlessly flows into a stunning gourmet kitchen. Complete with a quartz island, abundant cabinetry, and a convenient pantry, the kitchen is truly the heart of the home. Primary suite offers a serene escape with a remodeled master bath featuring dual vessel sinks, quartz counters, an added walk-in shower, and elegant tile floors. The expansive, custom-designed walk-in closet is a dream come true for any fashion enthusiast. Additional built-ins throughout the family room, master bath, and hallway provide stylish storage solutions, while crown molding and recessed lighting add refined touches. The 3-car garage, complete with epoxy flooring, adds both convenience and style. Situated on a prime lot with no homes in front, this property offers stunning, park-like views to enjoy year-round. This home is a rare find—a harmonious blend of luxury and nature, waiting for you to call it your own. Step outside to your own private backyard oasis, where no detail has been overlooked. Fully landscaped, the space boasts a tranquil fountain, a cozy fire pit, and a covered patio perfect for relaxing or entertaining. Enjoy sustainable living with multiple rain barrels and an organic vegetable garden featuring fruit trees like lemon, apple, fig, and more. Converted Den into an extra large Walk-in Closet a true fashionista dream! Backyard include patio furniture, multiple storage boxes, fire-pit, umbrella, shed and benches. Enjoy patio sitting area under the built-in awning for sure offers a quiet place to read and entertain family gatherings. Community provides RV parking when available for a monthly fee. Enjoy your own organic vegetable garden including fruit trees such as lemon, apple, Asian pear, fig, grape vines, and mulberry. In addition, enjoy jalapeno peppers, berries, tomatoes, squash, melon, parsley, thyme, onions and chard!"
Interior Features
| Laundry Information |
| Location(s) |
Electric Dryer Hookup, Gas Dryer Hookup, Laundry Room |
| Bedroom Information |
| Features |
All Bedrooms Down |
| Bedrooms |
4 |
| Bathroom Information |
| Bathrooms |
4 |
| Flooring Information |
| Material |
Carpet, Tile |
| Interior Information |
| Features |
Built-in Features, Ceiling Fan(s), Separate/Formal Dining Room, Pantry, All Bedrooms Down, Walk-In Closet(s) |
| Cooling Type |
Central Air |
Listing Information
| Address |
263 Tom Mcguinness Jr Cir |
| City |
Fallbrook |
| State |
CA |
| Zip |
92028 |
| County |
San Diego |
| Listing Agent |
Bibiana Rico DRE #01320021 |
| Courtesy Of |
RE/MAX Connections |
| List Price |
$1,145,000 |
| Status |
Active |
| Type |
Residential |
| Subtype |
Single Family Residence |
| Structure Size |
3,285 |
| Lot Size |
13,484 |
| Year Built |
2012 |
Listing information courtesy of: Bibiana Rico, RE/MAX Connections. *Based on information from the Association of REALTORS/Multiple Listing as of Dec 4th, 2024 at 6:27 PM and/or other sources. Display of MLS data is deemed reliable but is not guaranteed accurate by the MLS. All data, including all measurements and calculations of area, is obtained from various sources and has not been, and will not be, verified by broker or MLS. All information should be independently reviewed and verified for accuracy. Properties may or may not be listed by the office/agent presenting the information.











































































