1536 Chestnut Circle, Corona, CA 92881
-
Sold Price :
$4,310/month
-
Beds :
5
-
Baths :
4
-
Property Size :
3,200 sqft
-
Year Built :
1992
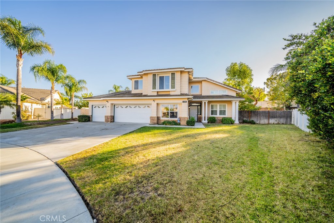
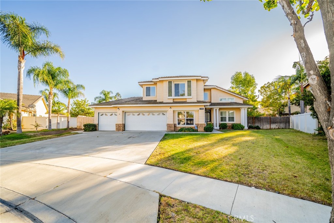
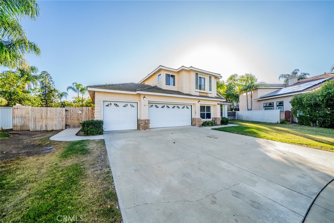
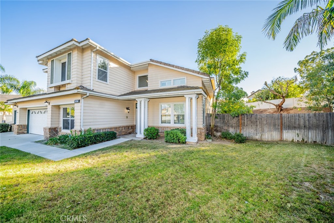
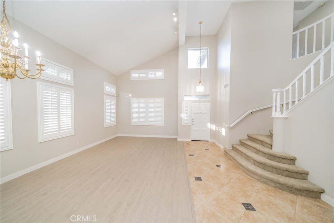
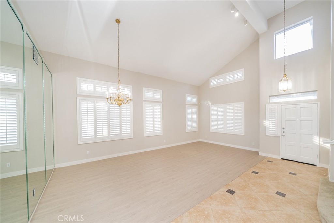
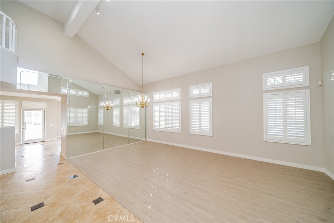
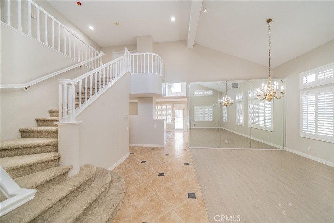
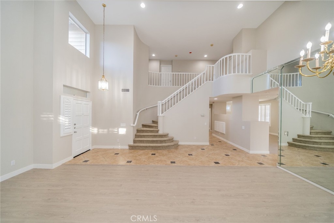
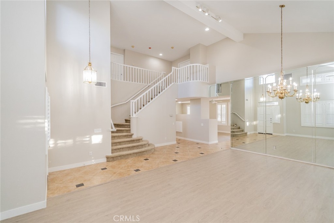
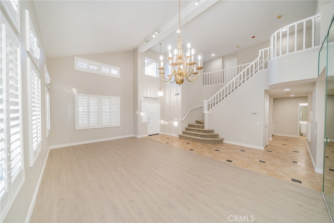
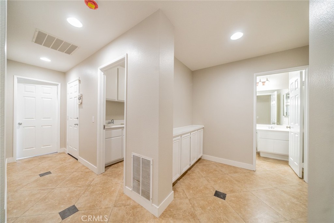
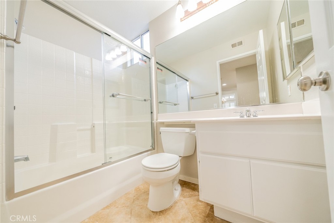
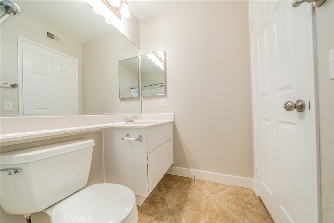
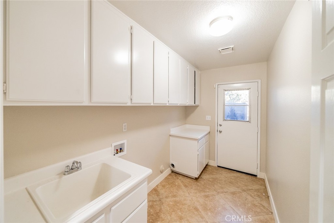
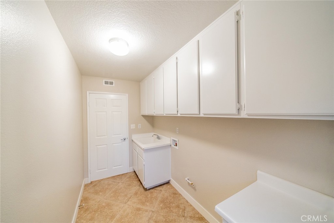
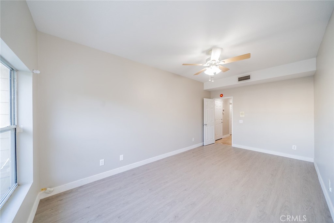
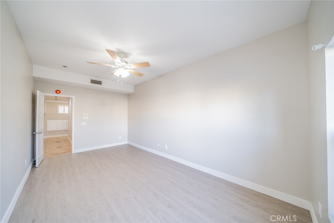
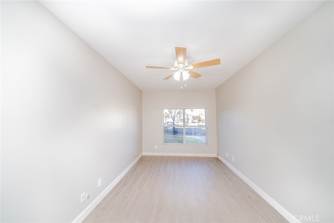
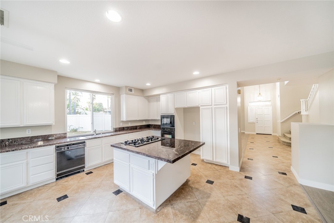
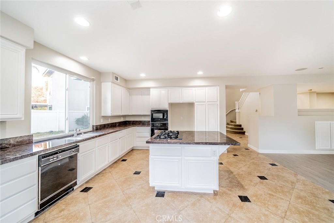
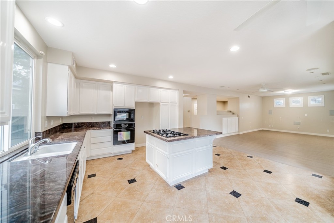
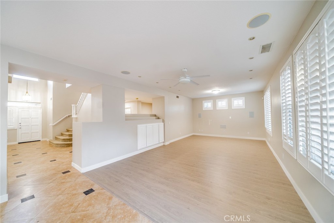
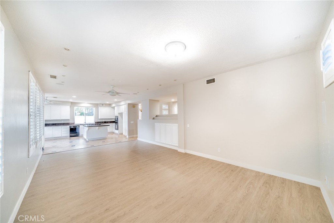
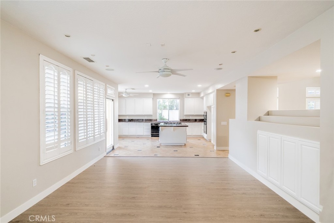
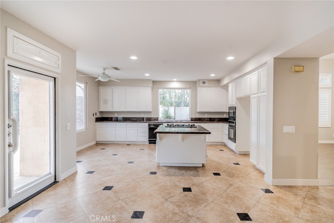
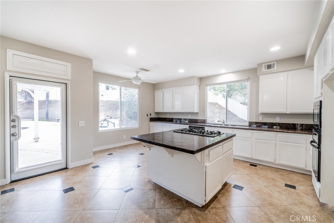
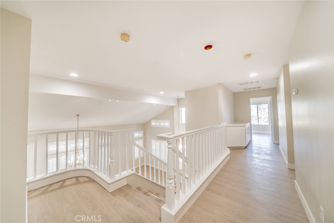
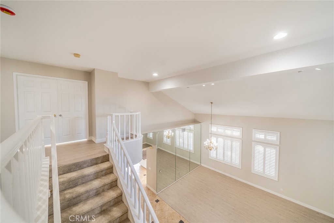
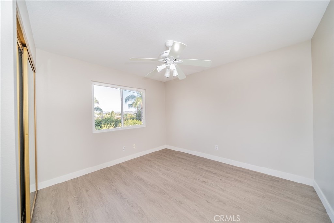
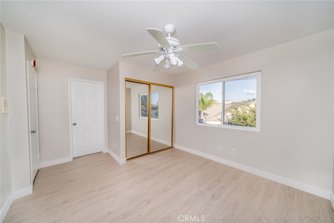
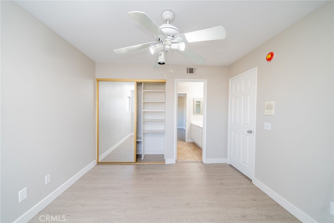
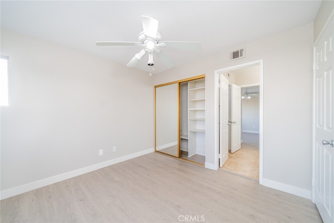
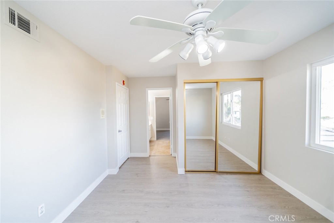
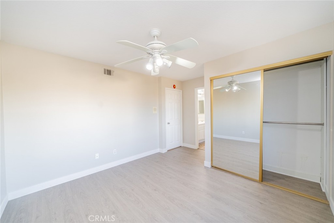
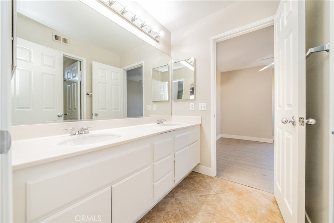
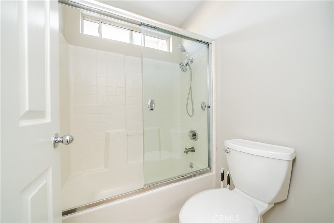
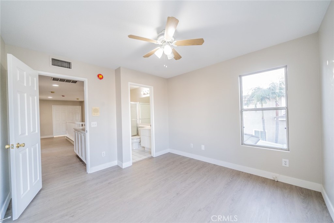
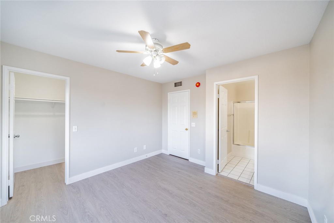
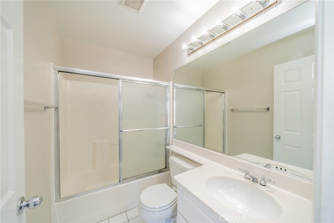
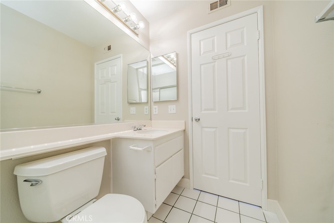
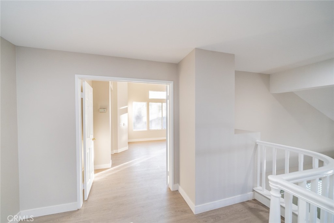
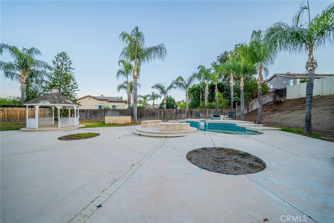
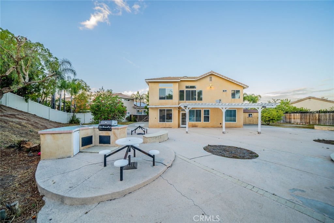
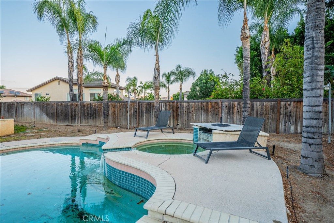
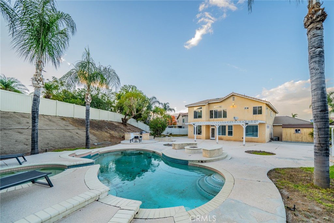
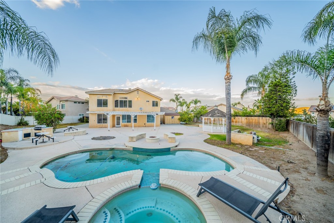
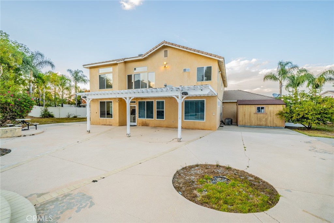
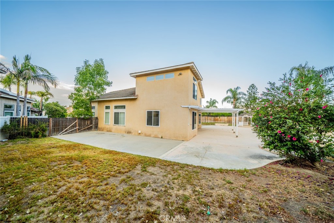
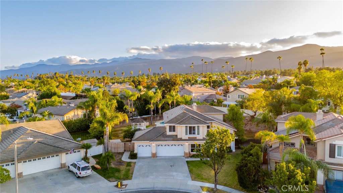
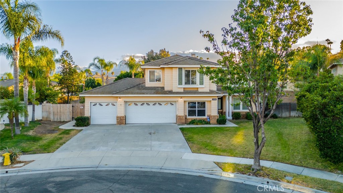
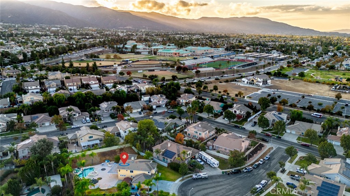
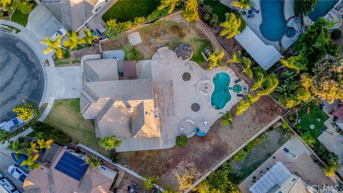
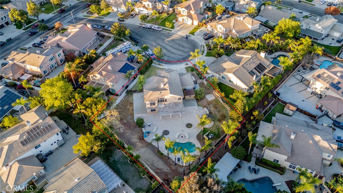
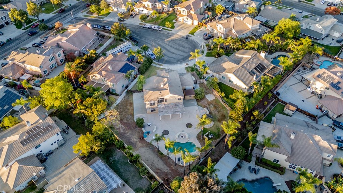
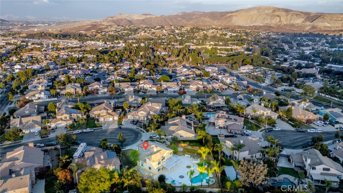
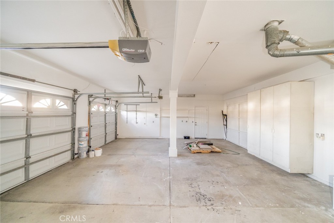
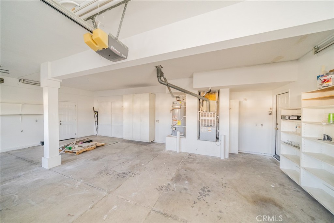
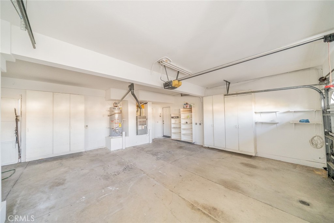
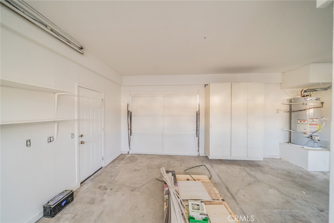
Property Description
Executive Home at the end of cul-de-sac with Premium lot. Pool/Spa. Optional 4 car garage was converted to 5th bedroom with no closet. Formal Living and Dining room. High Ceilings. Open Kitchen with Island. Eat in kitchen area and Family room Covered Patio. Built in BBQ area. Gazebo. Firepit.
NEW Paint, New Luxury Plank Vinyl flooring throughout home. Full bath downstairs. Indoor Laundry room. Upstairs Guest bedroom with Private bath. Master Suite with two walk in closets, two vanities, separate shower and bath tub. Excellent Location close to Santiago High School.
Interior Features
| Laundry Information |
| Location(s) |
Laundry Room |
| Bedroom Information |
| Features |
Bedroom on Main Level |
| Bedrooms |
5 |
| Bathroom Information |
| Bathrooms |
4 |
| Interior Information |
| Features |
Bedroom on Main Level, Primary Suite |
| Cooling Type |
Central Air |
Listing Information
| Address |
1536 Chestnut Circle |
| City |
Corona |
| State |
CA |
| Zip |
92881 |
| County |
Riverside |
| Listing Agent |
Abigail Casillas DRE #01380430 |
| Courtesy Of |
Tammi Marie Schilling |
| Close Price |
$4,310/month |
| Status |
Closed |
| Type |
Residential Lease |
| Subtype |
Single Family Residence |
| Structure Size |
3,200 |
| Lot Size |
18,295 |
| Year Built |
1992 |
Listing information courtesy of: Abigail Casillas, Tammi Marie Schilling. *Based on information from the Association of REALTORS/Multiple Listing as of Dec 18th, 2024 at 10:48 PM and/or other sources. Display of MLS data is deemed reliable but is not guaranteed accurate by the MLS. All data, including all measurements and calculations of area, is obtained from various sources and has not been, and will not be, verified by broker or MLS. All information should be independently reviewed and verified for accuracy. Properties may or may not be listed by the office/agent presenting the information.




























































