214 Teilh Drive, Boulder Creek, CA 95006
-
Listed Price :
$449,000
-
Beds :
2
-
Baths :
2
-
Property Size :
573 sqft
-
Year Built :
1950
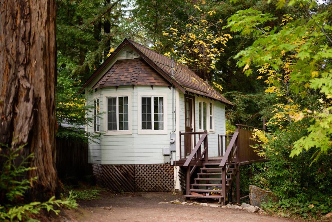
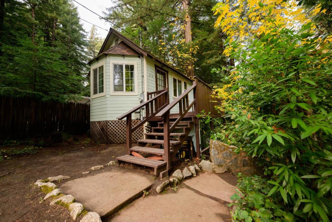
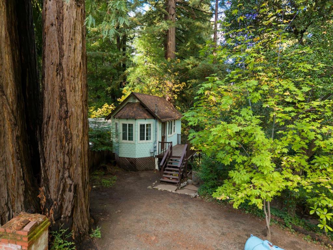
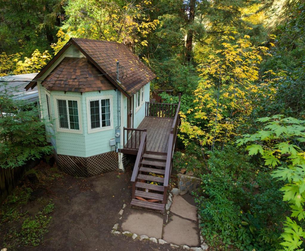
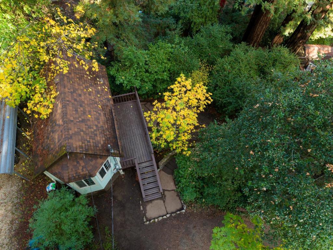
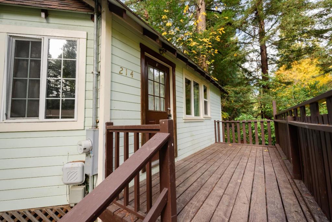
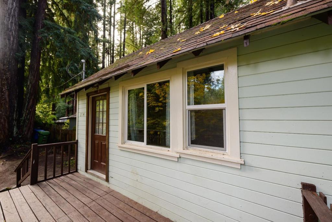
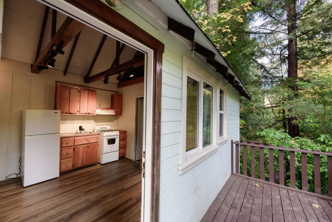
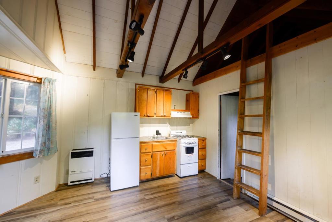
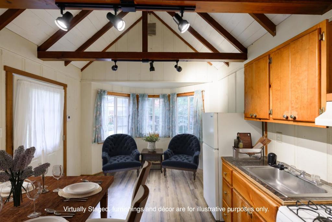
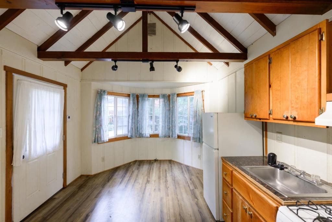
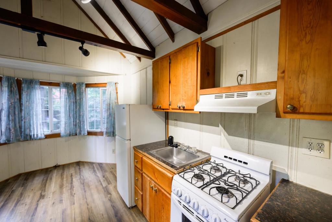
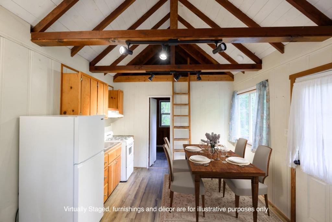
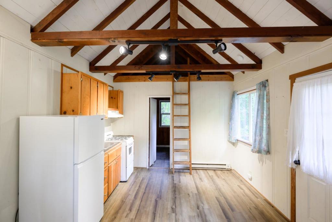
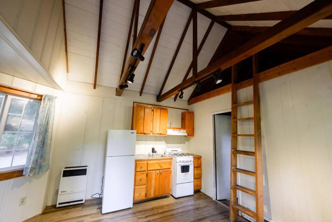
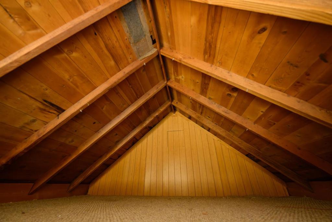
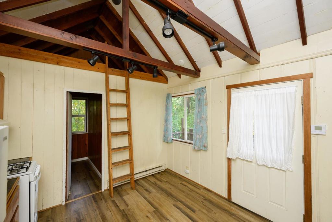
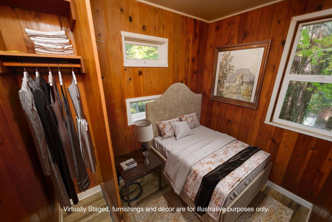
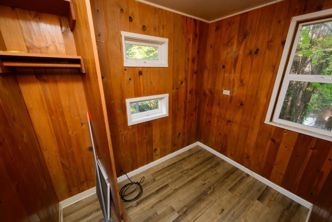
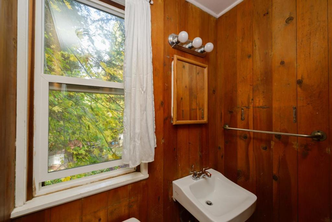
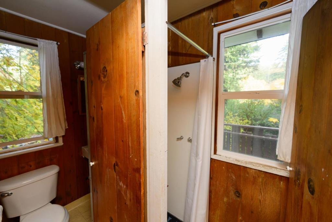
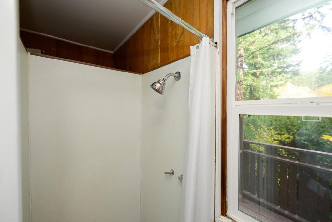
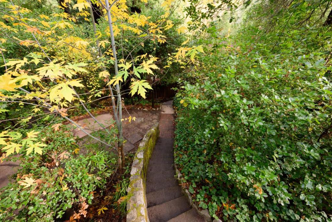
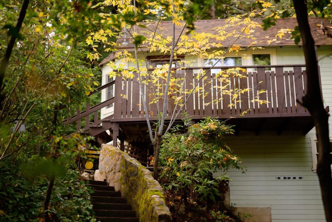
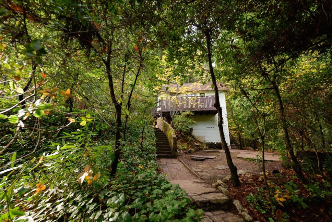
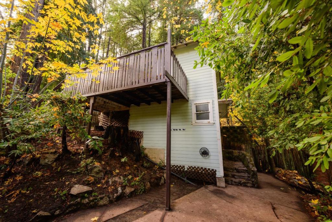
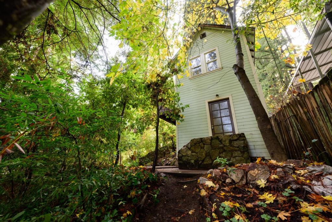
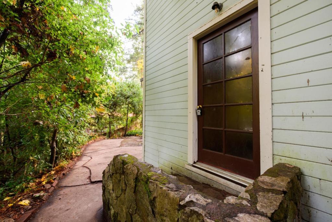
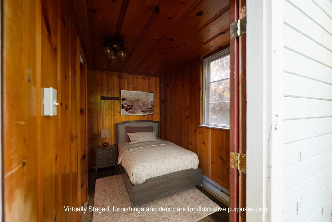
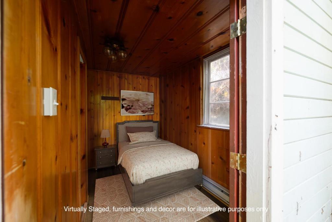
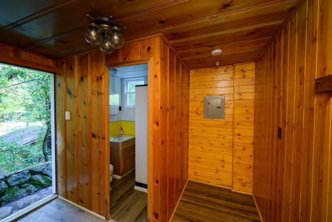
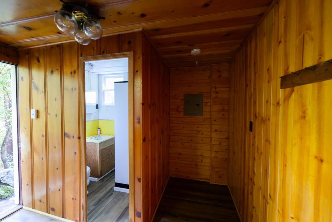
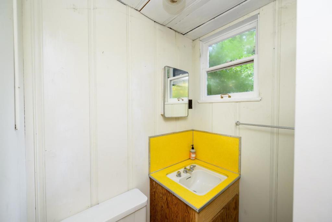
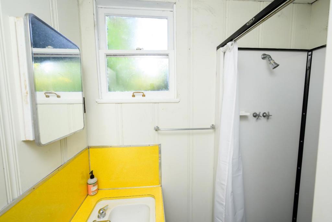
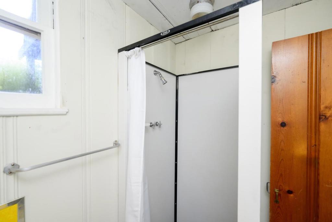
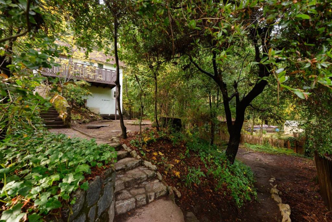
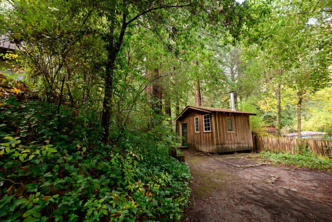
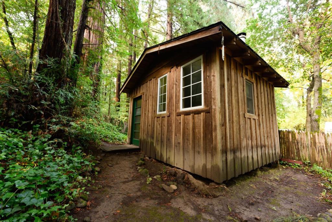
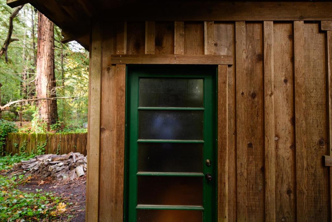
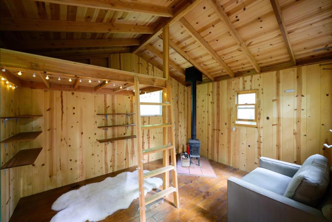
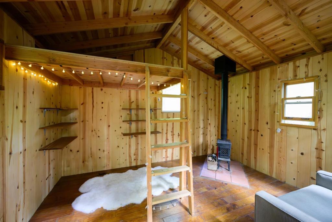
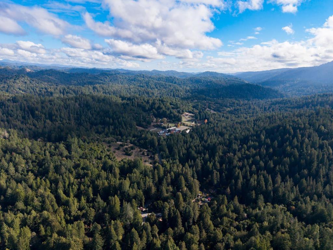
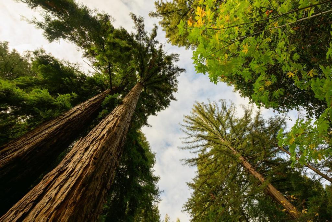
Property Description
Escape to this enchanting cabin nestled amongst the redwoods. This cozy hideaway is perfect for those seeking tranquility, offering a serene connection with nature. The home boasts a flexible floorplan that has two separate living spaces, each with their own private access. The primary living area features an open concept living/dining/kitchen plus a sleeping loft and cute bedroom suite with 3/4 bath. Features include a bay window, open beam vaulted ceiling and newer luxury vinyl plank flooring. On the bottom level you'll find another cozy bedroom suite, also with 3/4 bath. Meander on down the vintage stone pathway through the redwoods to discover another hidden treasure: a sweet artist studio tucked into the forest at the back of the property. It's the perfect spot for yoga, hobby making or relaxing with a good book! The outdoor living is truly sublime. This beautiful, private lot has a sunny deck which provides a great BBQ spot and the terraced parcel offers level areas for gardening or outdoor play! Located just minutes off of Hwy 9 with easy access and only 4 miles to town and 30 minutes to Silicon Valley. Whether you're seeking a quiet weekend away or an extended stay, this cabin offers an ideal combination of rustic charm and modern comforts. Start making memories today!
Interior Features
| Laundry Information |
| Location(s) |
None |
| Bedroom Information |
| Bedrooms |
2 |
| Bathroom Information |
| Bathrooms |
2 |
| Interior Information |
| Features |
Loft |
| Cooling Type |
None |
Listing Information
| Address |
214 Teilh Drive |
| City |
Boulder Creek |
| State |
CA |
| Zip |
95006 |
| County |
Santa Cruz |
| Listing Agent |
Heidi Robinson DRE #01397076 |
| Courtesy Of |
Compass |
| List Price |
$449,000 |
| Status |
Active |
| Type |
Residential |
| Subtype |
Single Family Residence |
| Structure Size |
573 |
| Lot Size |
5,489 |
| Year Built |
1950 |
Listing information courtesy of: Heidi Robinson, Compass. *Based on information from the Association of REALTORS/Multiple Listing as of Dec 16th, 2024 at 3:13 PM and/or other sources. Display of MLS data is deemed reliable but is not guaranteed accurate by the MLS. All data, including all measurements and calculations of area, is obtained from various sources and has not been, and will not be, verified by broker or MLS. All information should be independently reviewed and verified for accuracy. Properties may or may not be listed by the office/agent presenting the information.











































