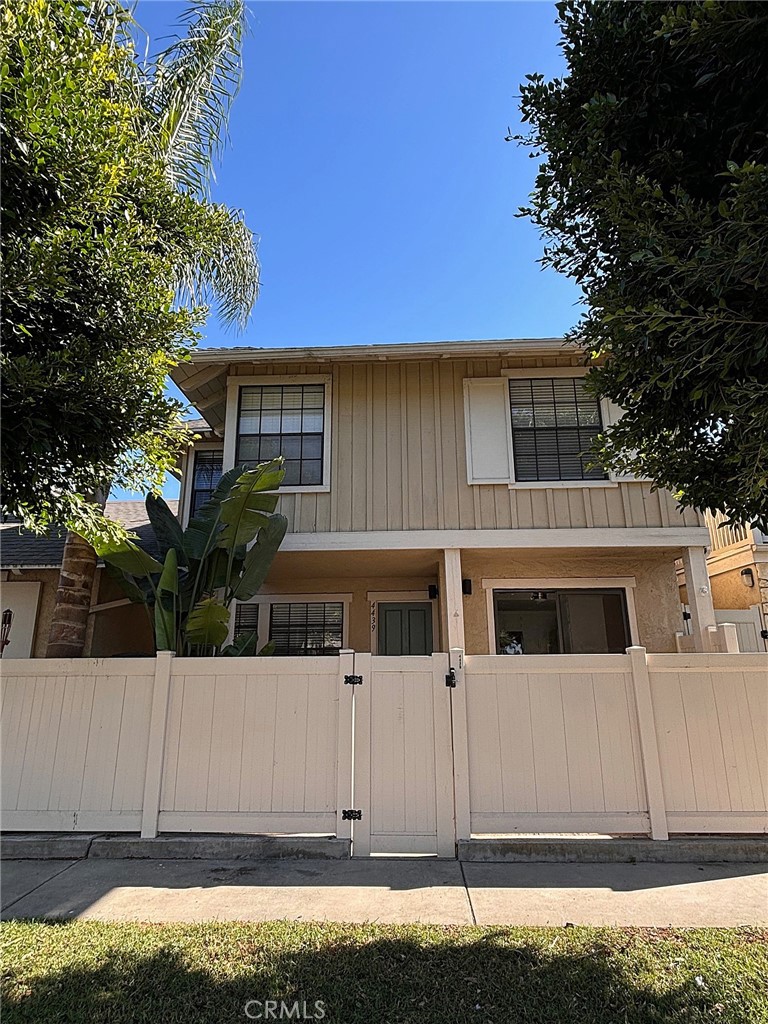4439 Chase Drive, #18, Huntington Beach, CA 92649
-
Sold Price :
$450,000
-
Beds :
2
-
Baths :
3
-
Property Size :
1,229 sqft
-
Year Built :
1980

Property Description
THE GABLES! Huntington Harbour area guard-gated community: West-facing, CLEAN! 2-story, 2 bedrooms, 1 full plus 1/2 bath powder room downstairs home with an open floor plan. Entrance to this sunny, west-facing home is via private patio. Newer vinyl plank flooring downstairs, carpet on stairs and in bedrooms; cozy fireplace in the living room; largest bedroom features spacious retreat, separate vanity with sink area, ceiling fan and mirrored closet doors. Original kitchen with painted cabinetry and recessed lights with opening to living room; original furnace; inside full size laundry room plus 1-car garage with direct access. The Gables attendant-gated community has a pool, spa, BBQ areas and large central greenbelt to enjoy. SOLD BEFORE PROCESSING.
Interior Features
| Laundry Information |
| Location(s) |
Washer Hookup, Inside, Laundry Room |
| Bedroom Information |
| Features |
All Bedrooms Up |
| Bedrooms |
2 |
| Bathroom Information |
| Features |
Bathroom Exhaust Fan, Bathtub, Tub Shower |
| Bathrooms |
3 |
| Flooring Information |
| Material |
Carpet, Vinyl |
| Interior Information |
| Features |
Ceiling Fan(s), Eat-in Kitchen, Recessed Lighting, Unfurnished, All Bedrooms Up |
| Cooling Type |
None |
Listing Information
| Address |
4439 Chase Drive, #18 |
| City |
Huntington Beach |
| State |
CA |
| Zip |
92649 |
| County |
Orange |
| Listing Agent |
Laura Hennes DRE #01728613 |
| Co-Listing Agent |
Robin Kemper DRE #02069397 |
| Courtesy Of |
Realty One Group West |
| Close Price |
$450,000 |
| Status |
Closed |
| Type |
Residential |
| Subtype |
Condominium |
| Structure Size |
1,229 |
| Lot Size |
N/A |
| Year Built |
1980 |
Listing information courtesy of: Laura Hennes, Robin Kemper, Realty One Group West. *Based on information from the Association of REALTORS/Multiple Listing as of Dec 5th, 2024 at 2:40 PM and/or other sources. Display of MLS data is deemed reliable but is not guaranteed accurate by the MLS. All data, including all measurements and calculations of area, is obtained from various sources and has not been, and will not be, verified by broker or MLS. All information should be independently reviewed and verified for accuracy. Properties may or may not be listed by the office/agent presenting the information.

