37511 Golden Pebble Avenue, Palm Desert, CA 92211
-
Sold Price :
$2,800/month
-
Beds :
2
-
Baths :
2
-
Property Size :
1,416 sqft
-
Year Built :
1994
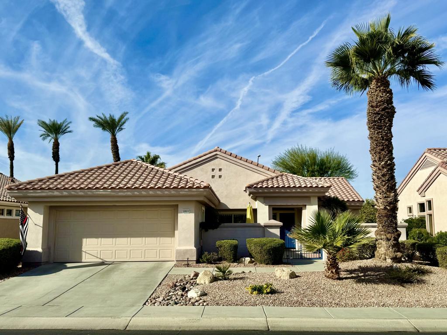
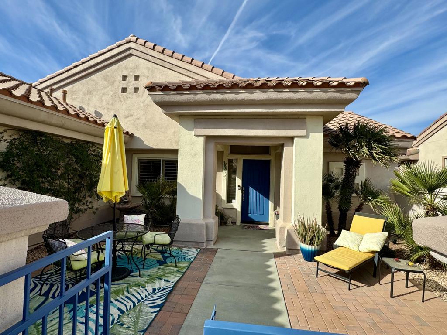
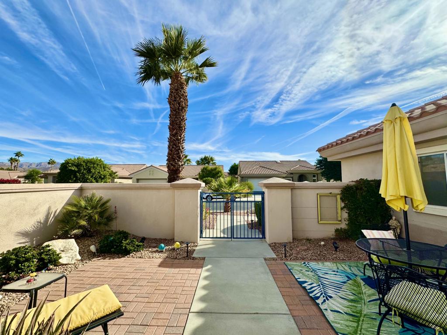
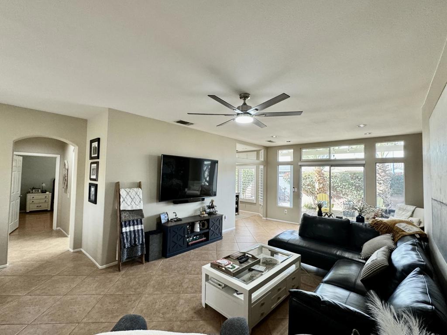
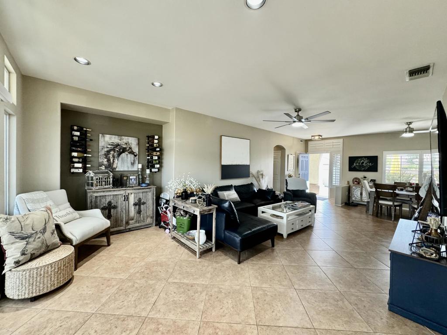
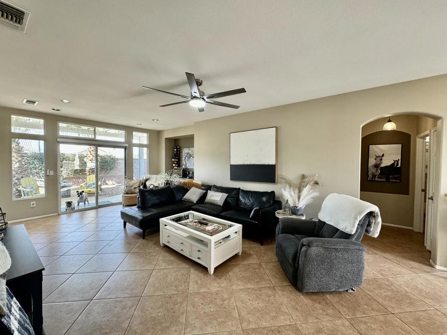
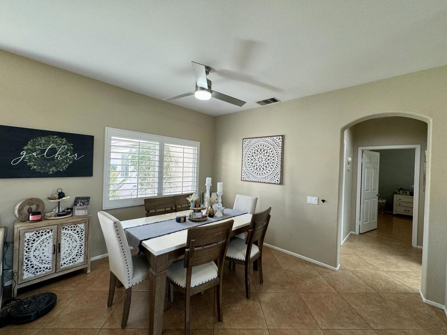
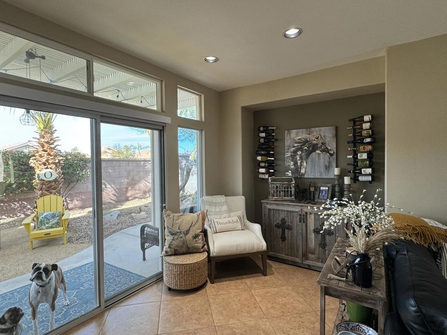
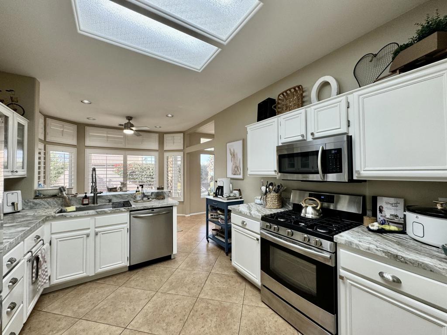
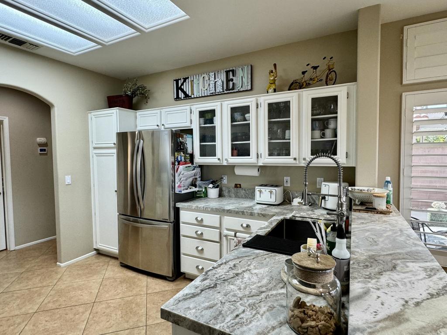
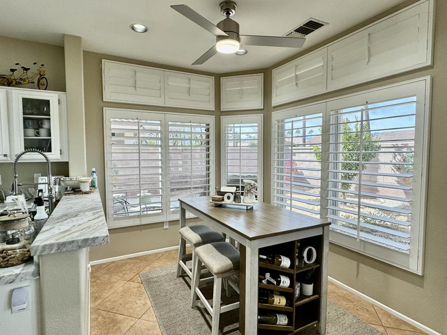
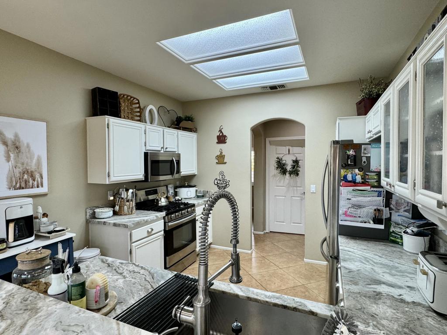
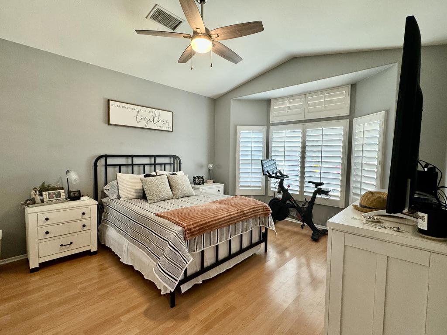
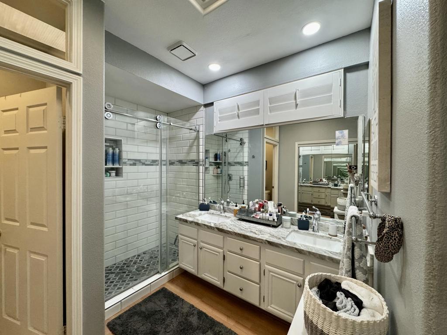
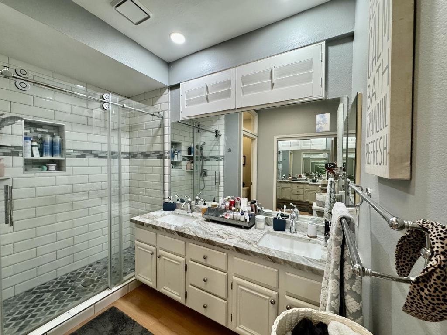
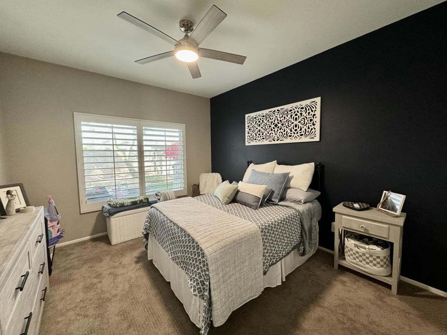
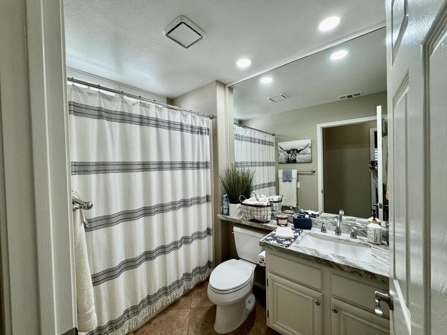
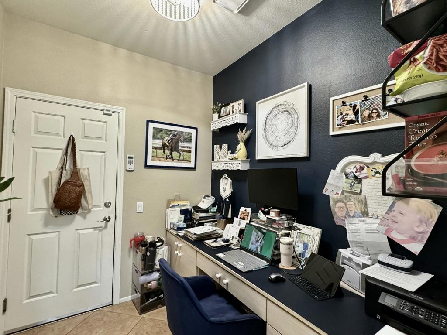
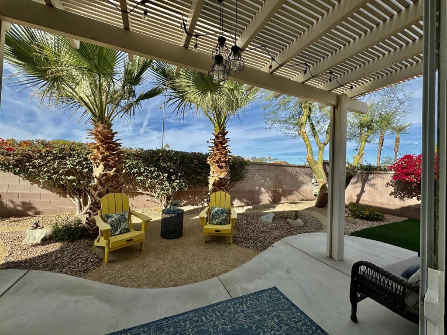
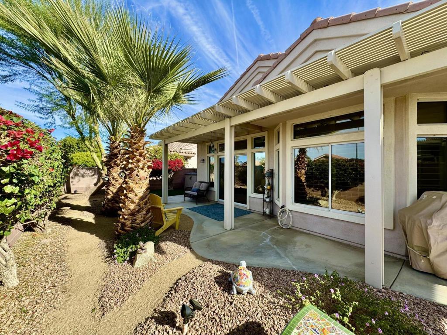
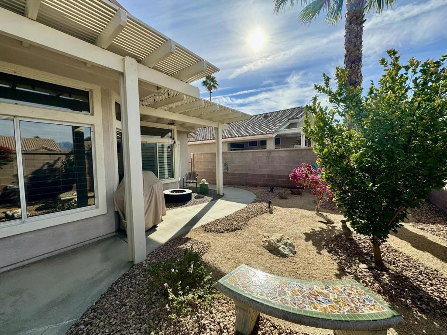
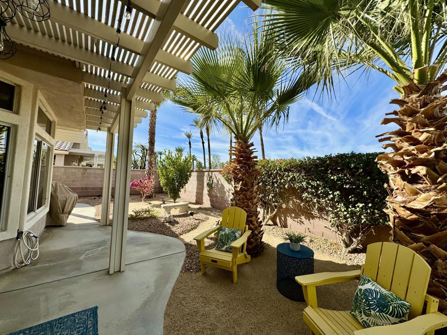
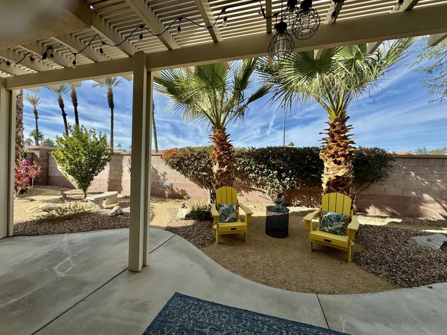
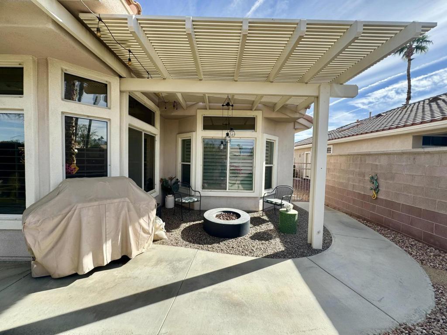
Property Description
Beautifully remodeled home at Sun City Palm Desert. This expanded version of the Waterford floor plan is 1,416 square feet and has 2 bedrooms and 2 bathrooms. Gourmet kitchen with slab granite countertops, white cabinets, and stainless steel appliances. The bathrooms have the same granite countertops. The master bathroom has double sinks and a large, remodeled shower. Custom shutters throughout. The guest bedroom looks out to yard. The utility room has been made into an office with built-in desk and cabinetry. The rear yard features a patio, alumawood patio cover and low maintenance desert landscaping. With no homes directly behind, there is a light and open feel with some views. The spacious gated entry courtyard with patio provides curb appeal and privacy. The attached 2 car garage has a painted floor and plenty of storage. Available for occupancy Feb. 1st, 2025
Interior Features
| Laundry Information |
| Location(s) |
In Garage |
| Bedroom Information |
| Bedrooms |
2 |
| Bathroom Information |
| Bathrooms |
2 |
| Flooring Information |
| Material |
Carpet, Tile |
| Interior Information |
| Features |
Breakfast Bar, Breakfast Area |
| Cooling Type |
Central Air |
Listing Information
| Address |
37511 Golden Pebble Avenue |
| City |
Palm Desert |
| State |
CA |
| Zip |
92211 |
| County |
Riverside |
| Listing Agent |
Julie Lynn Warner DRE #00817925 |
| Courtesy Of |
HomeSmart |
| Close Price |
$2,800/month |
| Status |
Closed |
| Type |
Residential Lease |
| Subtype |
Single Family Residence |
| Structure Size |
1,416 |
| Lot Size |
6,098 |
| Year Built |
1994 |
Listing information courtesy of: Julie Lynn Warner, HomeSmart. *Based on information from the Association of REALTORS/Multiple Listing as of Dec 19th, 2024 at 4:17 PM and/or other sources. Display of MLS data is deemed reliable but is not guaranteed accurate by the MLS. All data, including all measurements and calculations of area, is obtained from various sources and has not been, and will not be, verified by broker or MLS. All information should be independently reviewed and verified for accuracy. Properties may or may not be listed by the office/agent presenting the information.
























