34321 Falls View Way, Murrieta, CA 92563
-
Listed Price :
$849,900
-
Beds :
5
-
Baths :
3
-
Property Size :
3,004 sqft
-
Year Built :
2021
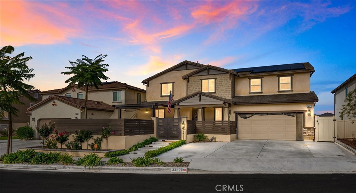
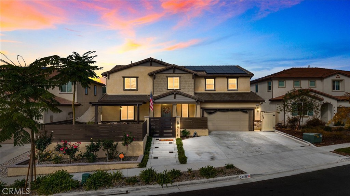
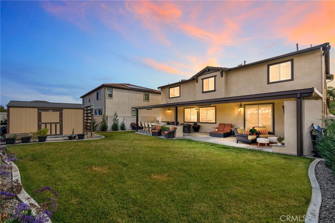
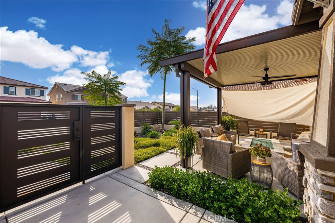
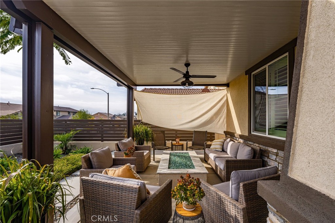
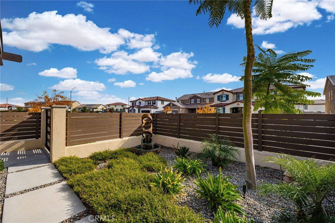
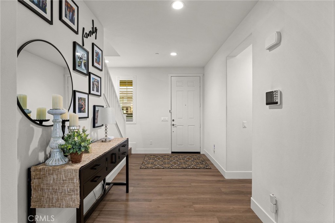
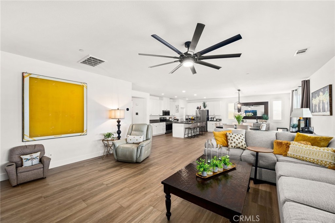
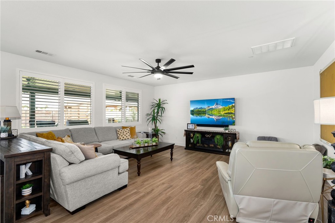
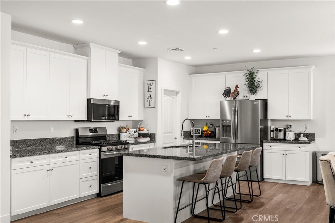
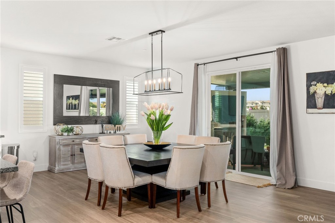
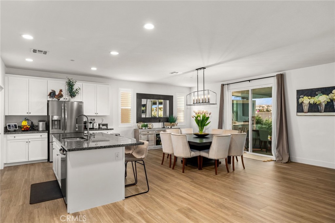
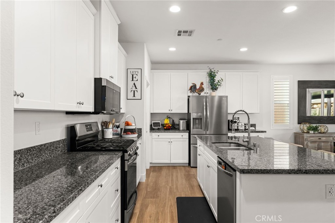
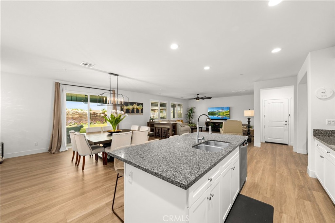
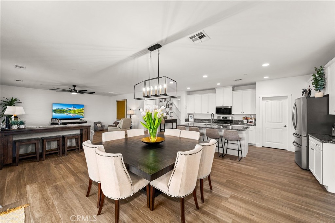
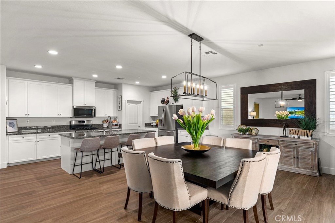
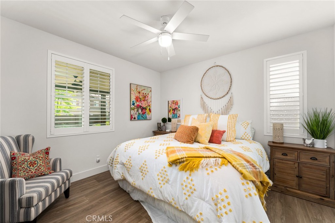
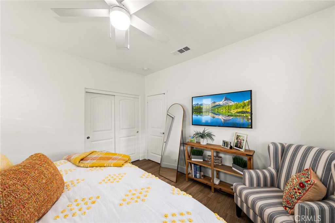
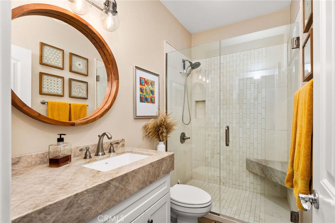
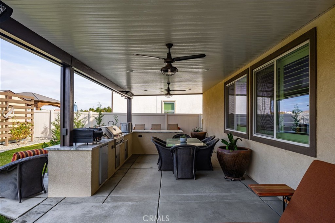
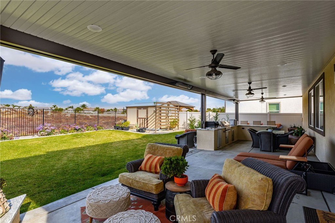
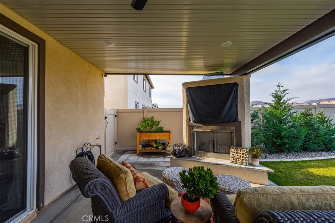
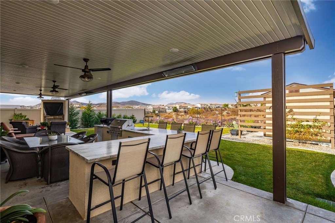
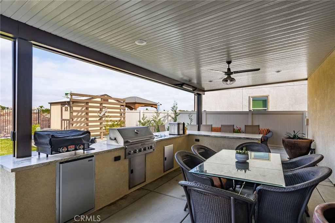
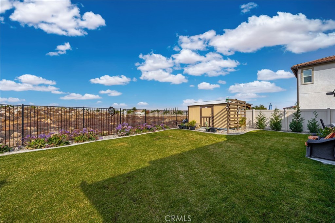
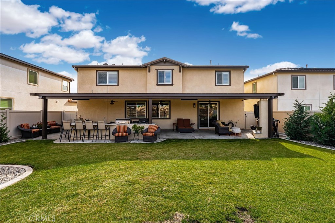
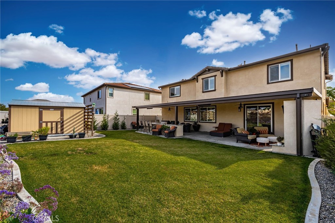
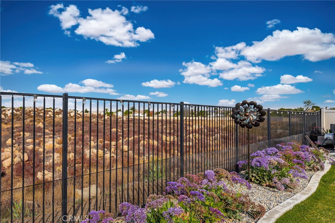
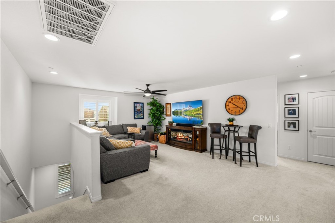
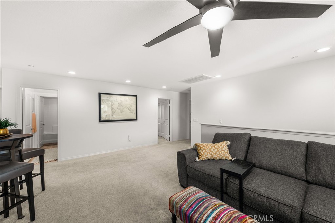
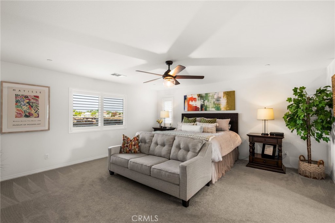
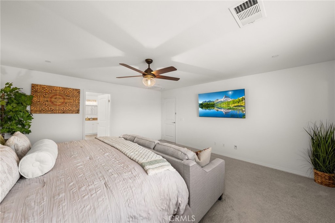
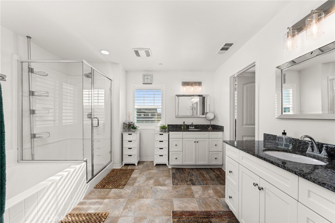
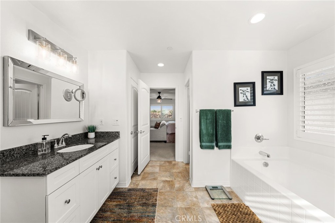
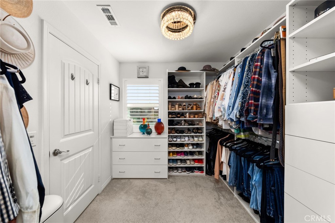
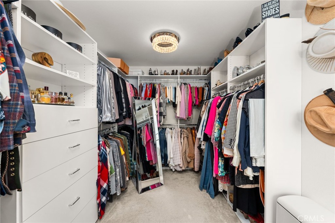
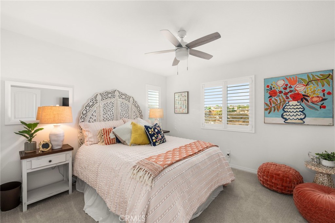
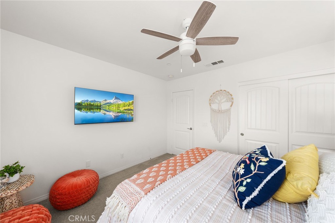
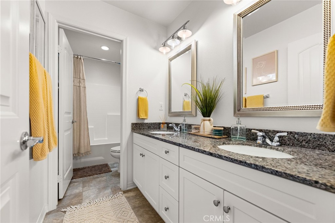
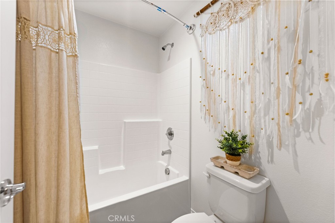
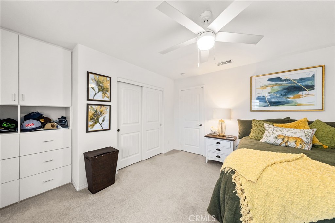
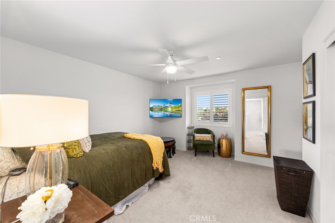
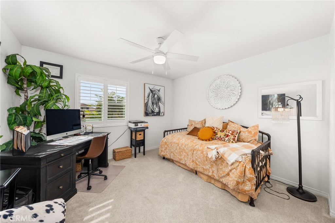
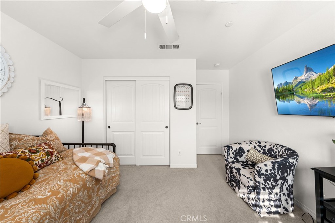
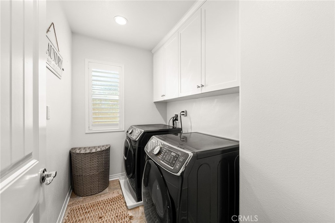
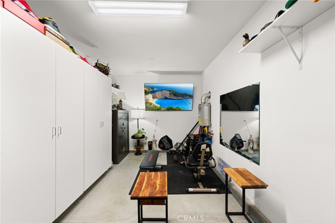
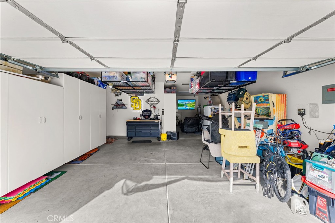
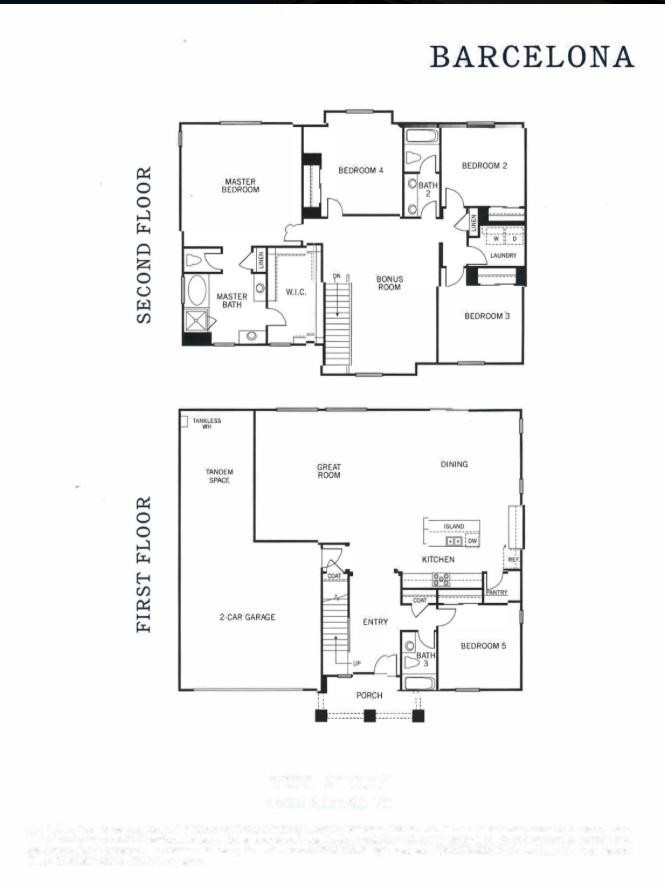
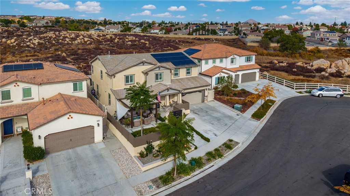
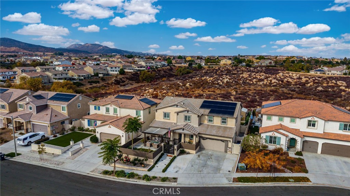
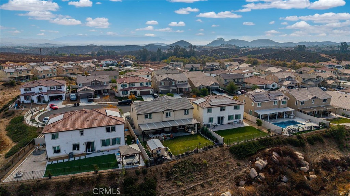
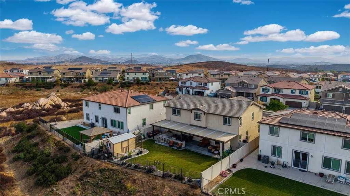
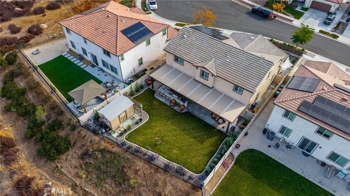
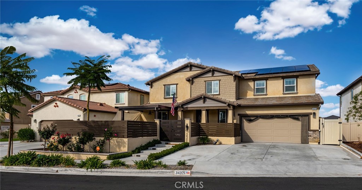
Property Description
STUNNING 2-Story OPEN CONCEPT Floor-Plan with over 100k in UPGRADES!! NO REAR NEIGHBORS and SERENE VIEWS of the Canyon & Hills * * This is a Wonderful Family Community with NO HOA Fees, Located on a Quiet CULDESAC and offers a PRIVATE GATED Courtyard * * Enjoy this SPACIOUS Floor-Plan Offering 3004sqft with 5 LARGE Bedrooms, Upstairs BONUS ROOM/Loft and 3 FULL Bathrooms * * This Floor Plan offers a MAIN FLOOR Bedroom & Bathroom * * CHEFS QUALITY Island Kitchen with White Shaker Cabinetry, STAINLESS STEEL Appliance Package, Breakfast Counter for the Kids, WALK-IN Pantry, QUARTZ Counters & Backsplash and In-Kitchen Dining Area * * Extra Large Family Room is PERFECT for Family Gatherings * * ENTERTAINERS Backyard with ALUMA-WOOD Patio Cover with Ceiling Fans & Lighting, OUTDOOR Fireplace with TV, Built-In BBQ for Outdoor Dining (with sink & fridge), 10x12 TUFF SHED, Vinyl Fencing, Wonderful Views with Lots of Privacy and Plenty of Grass for the Kids to Play or Add your CUSTOM POOL * * UPGRADES & IMPROVEMENTS include Wood Grain Tiled Floors, PLANTATION SHUTTERS, Ceiling Fans, Raised Panel Decor Doors, DESIGNER FIXTURES, Accented with CUSTOM EVERLIGHTS for Holiday Lighting, NEW Base & Case Molding, Built-In Closets, Custom Bathrooms, Security System, Rain Gutters, Solar Package and SO MUCH MORE * * UPSTAIRS Loft/Bonus Room is the PERFECT TEEN ROOM or Playroom for the Kids * * Spacious Master Bedroom with CUSTOM Walk-In Closet and Master Bathroom with His & Her Sinks, Walk-In Shower & ROMANTIC Over-Sized Garden Tub * * (4) Additional Nicely Appointed Bedrooms with Ceiling Fans, Built-In Closets & Dressers * * UPSTAIRS Laundry Room * * 3 CAR TANDEM Garage with Built-In Storage Cabinets, Overhead Storage and 3rd Car Garage is setup as the MAN-CAVE with AC Mini-Split System * * Terrific Curb Appeal with Private Courtyard with Aluma-Wood Porch Cover with Ceiling Fan, GAS FIRE-PIT, Water Fountain & Privacy Fencing * * Close to Schools, Shopping, Parks, Playgrounds, Dog-Park, Dining/Restaurants and EZ Freeway Access!!
Interior Features
| Laundry Information |
| Location(s) |
Inside, Laundry Room, Upper Level |
| Kitchen Information |
| Features |
Kitchen Island, Kitchen/Family Room Combo, Quartz Counters, Walk-In Pantry |
| Bedroom Information |
| Bedrooms |
5 |
| Bathroom Information |
| Features |
Bathtub, Dual Sinks, Granite Counters, Soaking Tub, Separate Shower, Tub Shower, Upgraded, Vanity, Walk-In Shower |
| Bathrooms |
3 |
| Flooring Information |
| Material |
Carpet, Tile |
| Interior Information |
| Features |
Breakfast Bar, Built-in Features, Breakfast Area, Ceiling Fan(s), Separate/Formal Dining Room, Eat-in Kitchen, High Ceilings, Open Floorplan, Pantry, Stone Counters, Recessed Lighting, Storage, Attic, Bedroom on Main Level, Dressing Area, Loft, Primary Suite, Walk-In Pantry, Walk-In Closet(s) |
| Cooling Type |
Central Air |
Listing Information
| Address |
34321 Falls View Way |
| City |
Murrieta |
| State |
CA |
| Zip |
92563 |
| County |
Riverside |
| Listing Agent |
Tom Tennant DRE #01273093 |
| Courtesy Of |
Elevate Real Estate Agency |
| List Price |
$849,900 |
| Status |
Active |
| Type |
Residential |
| Subtype |
Single Family Residence |
| Structure Size |
3,004 |
| Lot Size |
7,405 |
| Year Built |
2021 |
Listing information courtesy of: Tom Tennant, Elevate Real Estate Agency. *Based on information from the Association of REALTORS/Multiple Listing as of Dec 15th, 2024 at 10:28 PM and/or other sources. Display of MLS data is deemed reliable but is not guaranteed accurate by the MLS. All data, including all measurements and calculations of area, is obtained from various sources and has not been, and will not be, verified by broker or MLS. All information should be independently reviewed and verified for accuracy. Properties may or may not be listed by the office/agent presenting the information.






















































