3274 Marlene Dr, Lafayette, CA 94549
-
Listed Price :
$699,888
-
Beds :
3
-
Baths :
2
-
Property Size :
1,160 sqft
-
Year Built :
1972
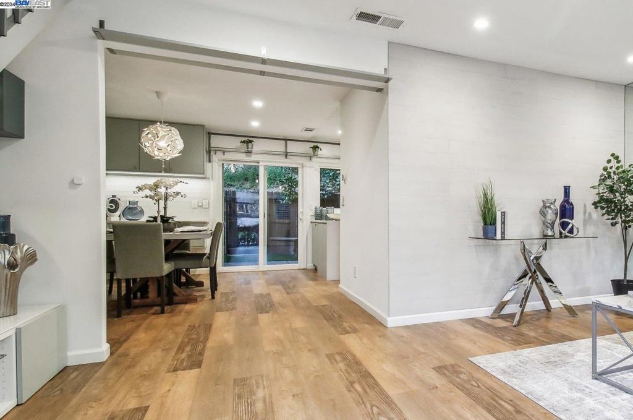
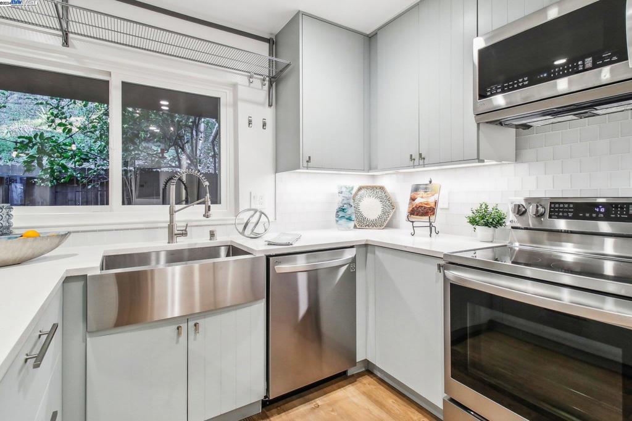
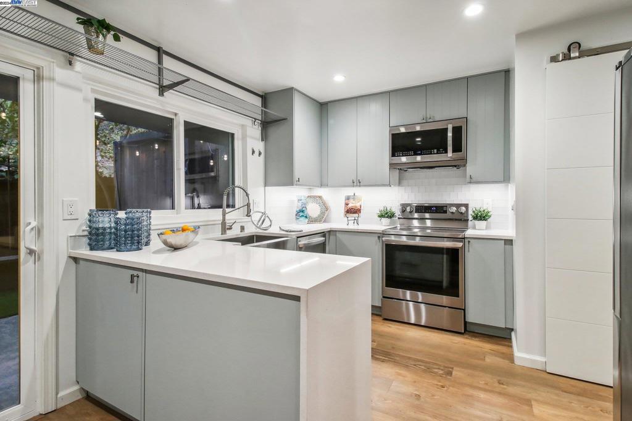
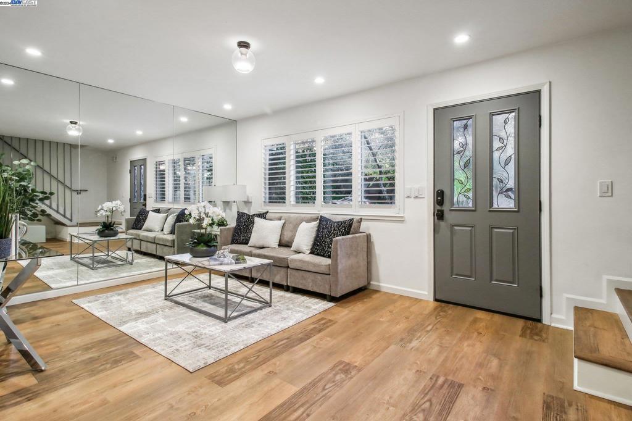


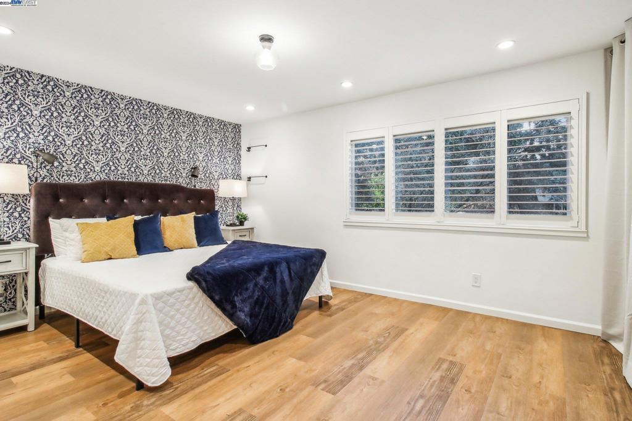


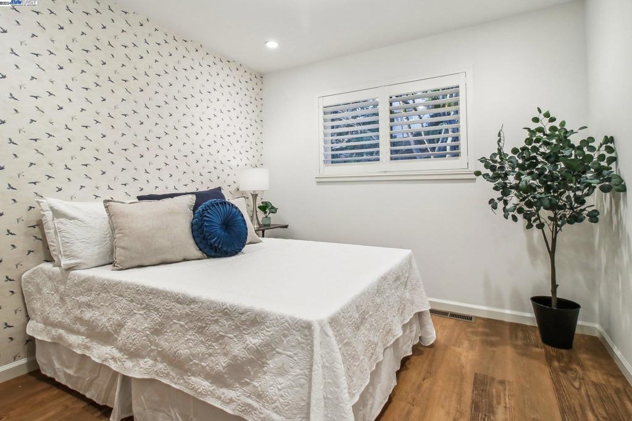
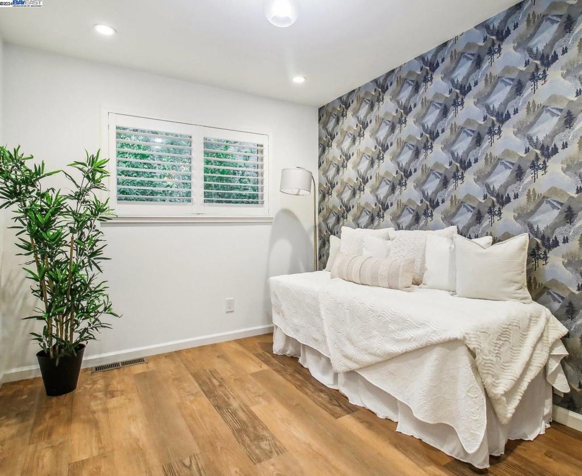
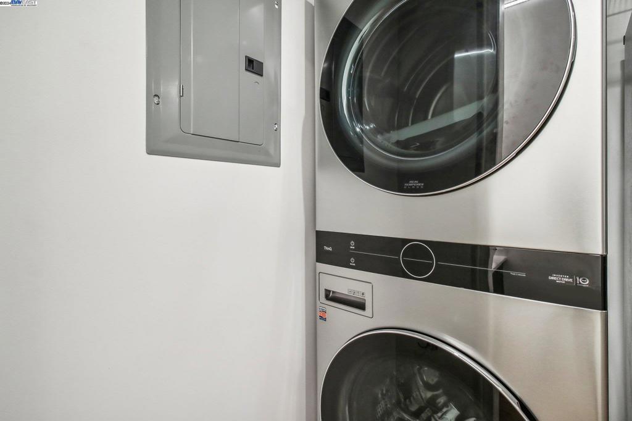
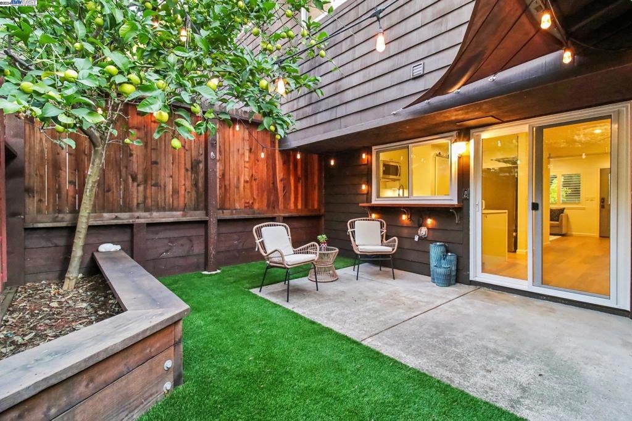
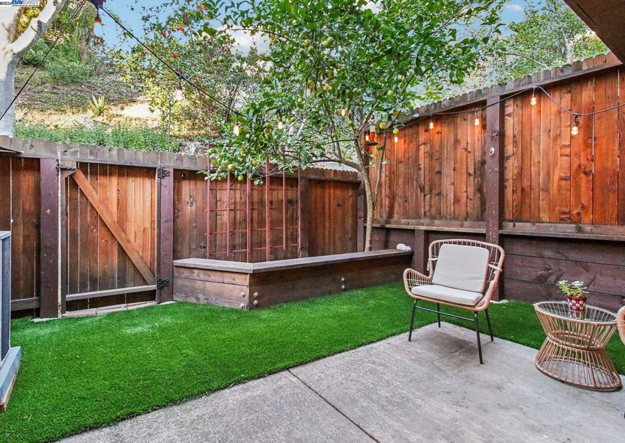
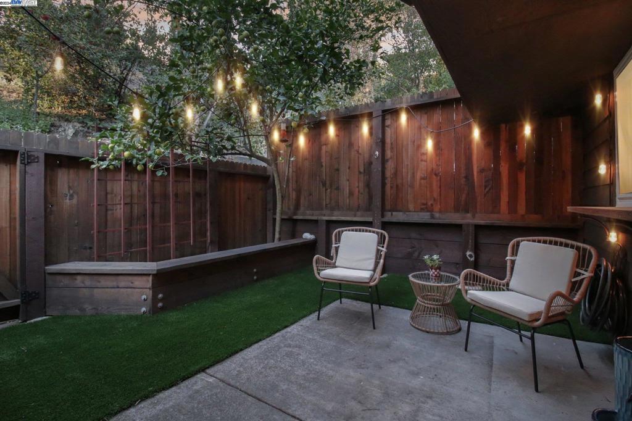
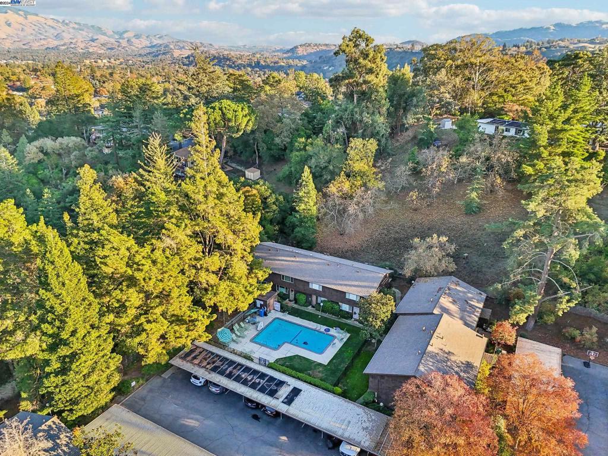
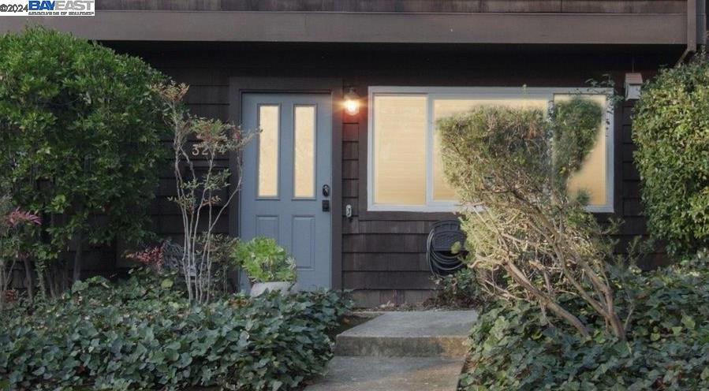
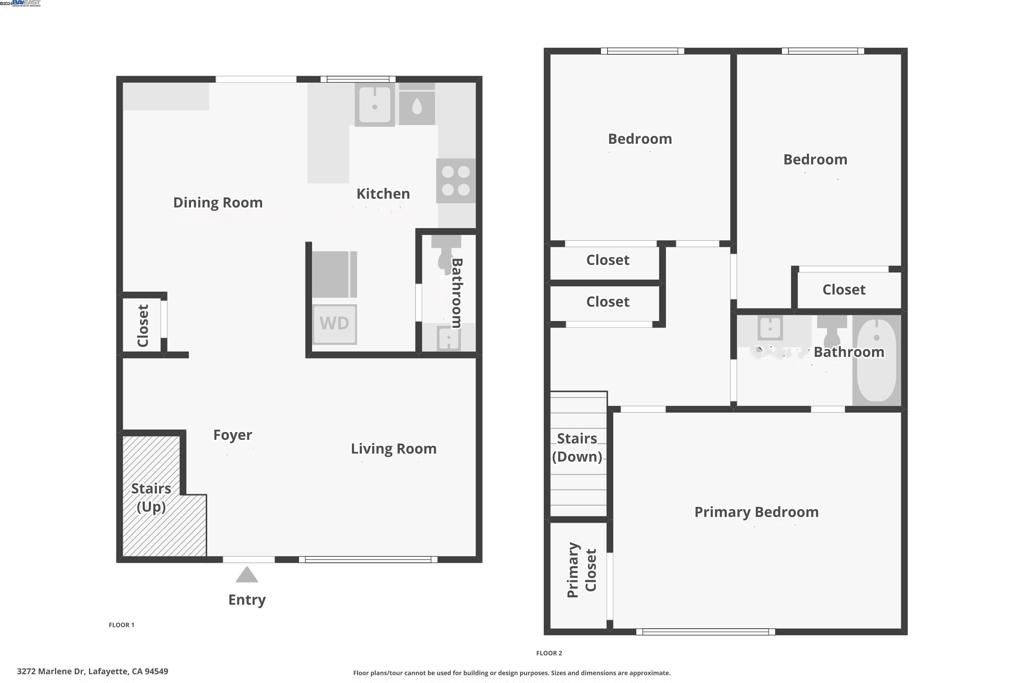
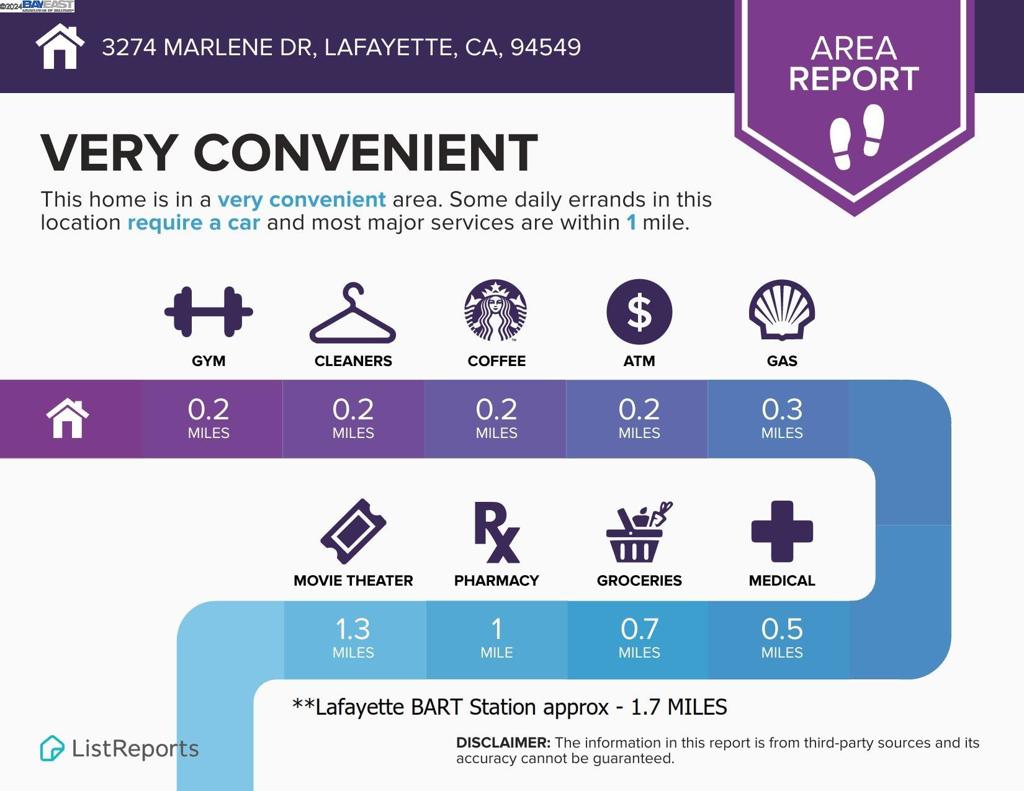
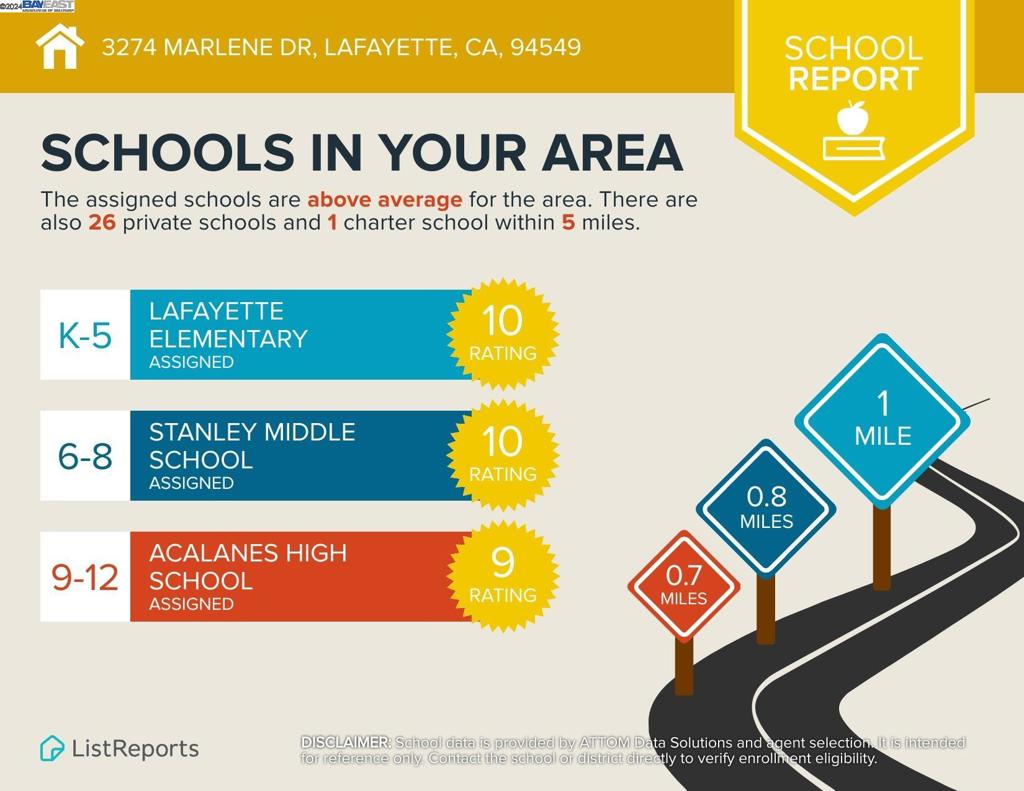
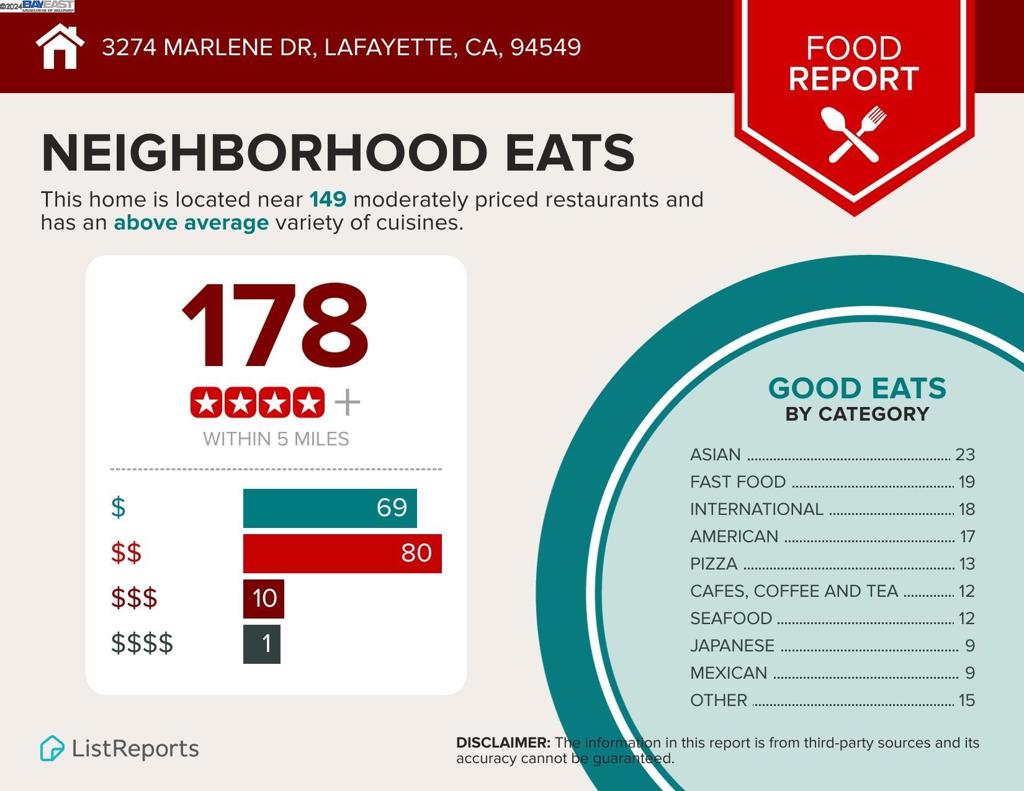
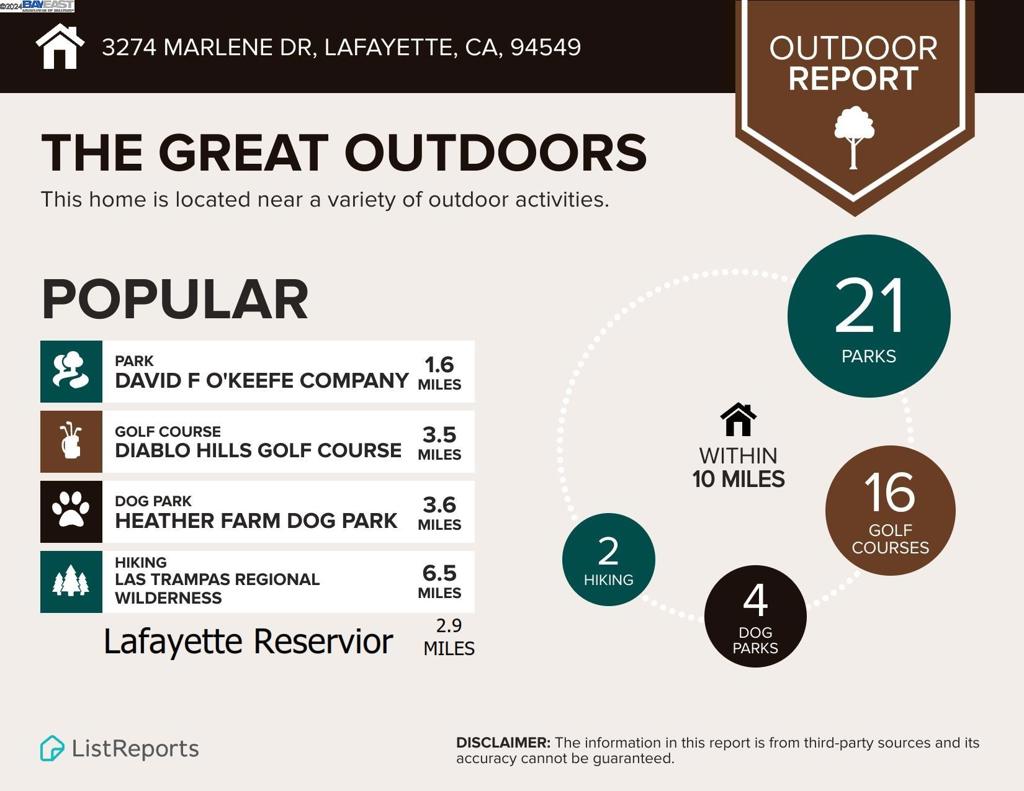
Property Description
Experience the pinnacle of modern living in this exquisitely renovated 3 bedroom home, ideally located in the heart of Lafayette—a desirable community known for its charm & vibrant lifestyle. Every inch of this home showcases thoughtful design & meticulous craftsmanship. Step into smooth plaster finish on walls & ceilings, renovated kitchen & bathrooms, sleek new cabinetry, designer lighting, & durable plank flooring throughout. Beyond its stylish upgrades, this home delivers exceptional functionality. Enjoy the luxury of custom closet systems, newer energy-efficient dual-pane windows and glass doors, & the ease of app-controlled smart features for lighting, temperature, doors, & appliances. A newer upgraded HVAC system with tankless water heater & updated solid core doors ensures year-round comfort & sound privacy. Step outside to a private, beautifully landscaped patio—ideal for hosting lively gatherings or enjoying peaceful moments. With a flourishing lemon tree adding a touch of charm, it’s truly an entertainer’s paradise. Nestled near Award-Winning Schools, convenient commute routes, & Lafayette's vibrant downtown, this smart home isn’t just a place to live—it’s a lifestyle upgrade. Don’t miss your chance to own this rare gem where modern luxury meets everyday convenience.
Interior Features
| Bedroom Information |
| Bedrooms |
3 |
| Bathroom Information |
| Bathrooms |
2 |
| Flooring Information |
| Material |
See Remarks |
| Interior Information |
| Cooling Type |
Central Air |
Listing Information
| Address |
3274 Marlene Dr |
| City |
Lafayette |
| State |
CA |
| Zip |
94549 |
| County |
Contra Costa |
| Listing Agent |
Veronica Garaventa DRE #01455217 |
| Courtesy Of |
Re/Max Accord |
| List Price |
$699,888 |
| Status |
Pending |
| Type |
Residential |
| Subtype |
Condominium |
| Structure Size |
1,160 |
| Year Built |
1972 |
Listing information courtesy of: Veronica Garaventa, Re/Max Accord. *Based on information from the Association of REALTORS/Multiple Listing as of Dec 14th, 2024 at 11:11 PM and/or other sources. Display of MLS data is deemed reliable but is not guaranteed accurate by the MLS. All data, including all measurements and calculations of area, is obtained from various sources and has not been, and will not be, verified by broker or MLS. All information should be independently reviewed and verified for accuracy. Properties may or may not be listed by the office/agent presenting the information.






















