-
Listed Price :
$1,749,900
-
Beds :
4
-
Baths :
3
-
Property Size :
2,750 sqft
-
Year Built :
1999
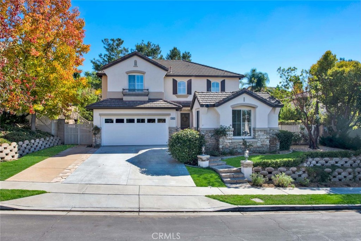
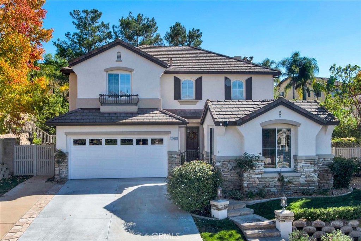
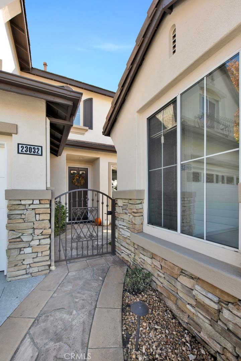
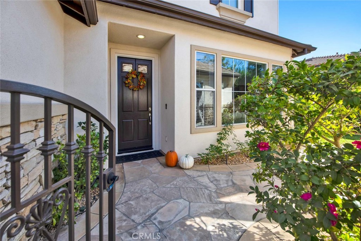
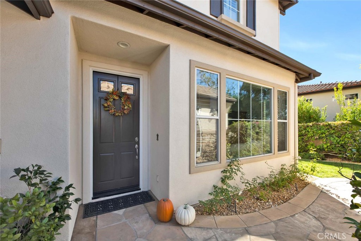
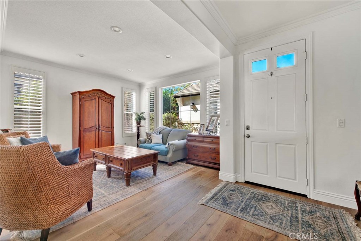
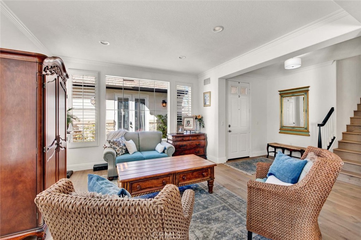
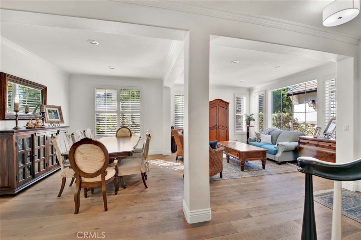
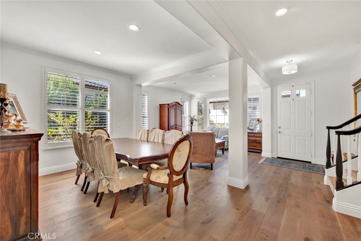
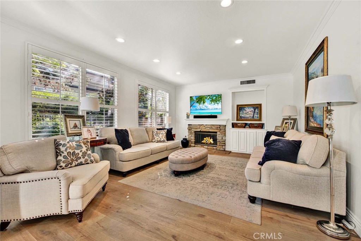
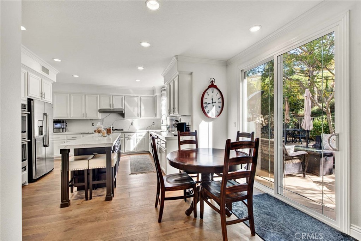
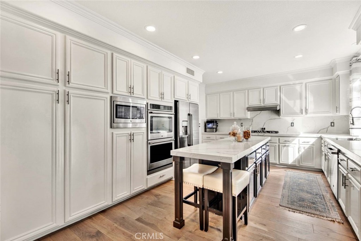
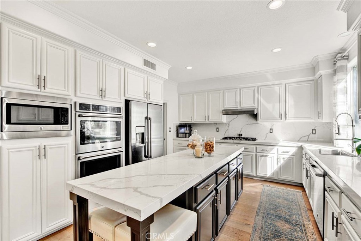
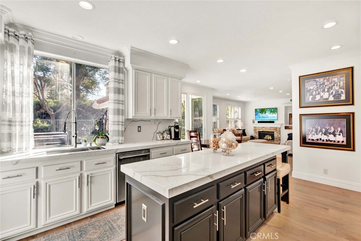
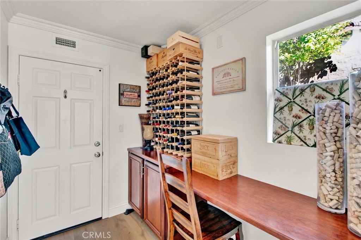
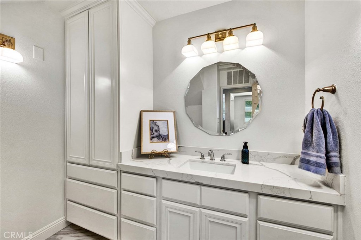
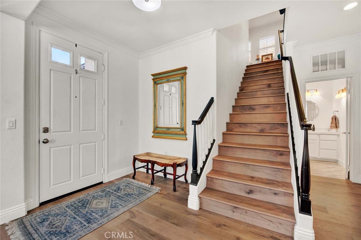
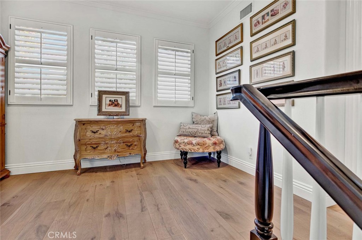
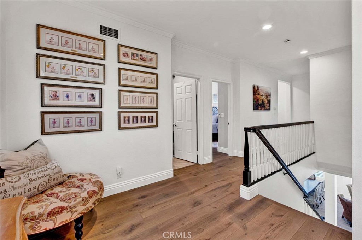
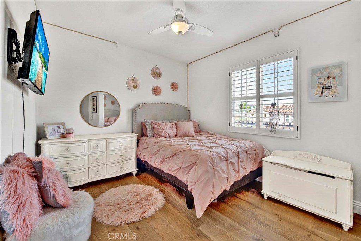
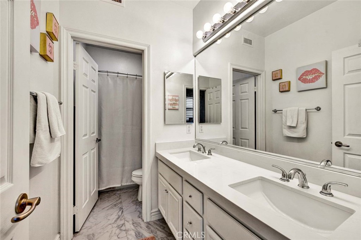
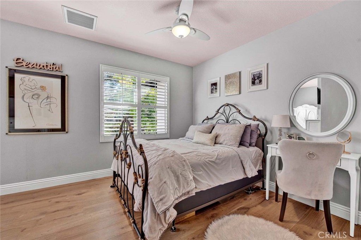
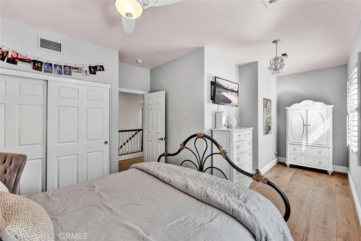
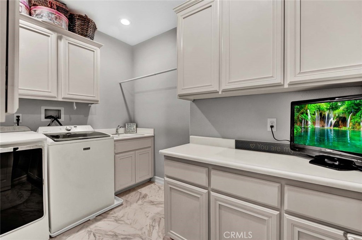
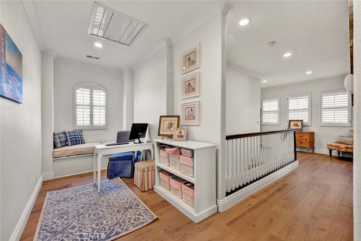
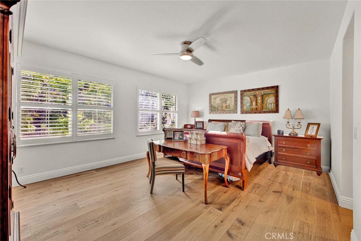
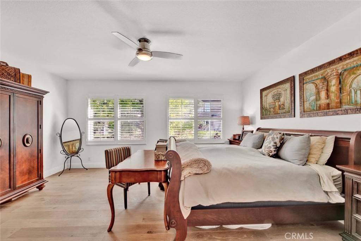
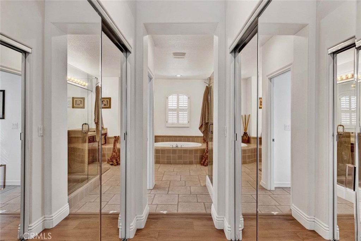
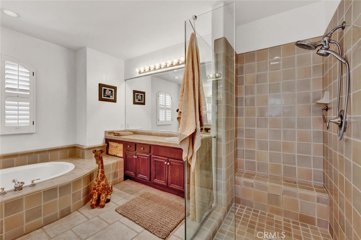
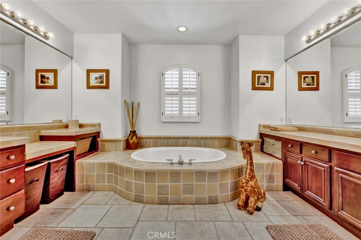
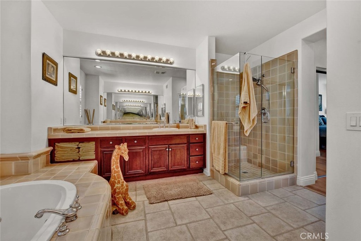
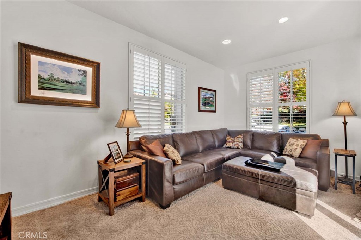
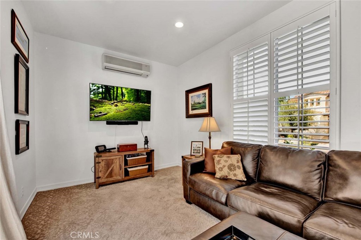
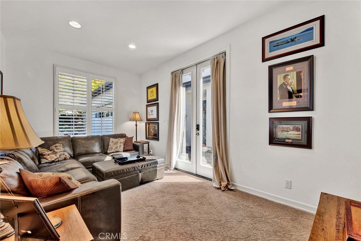
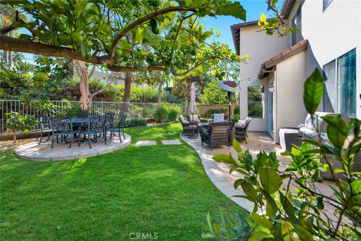
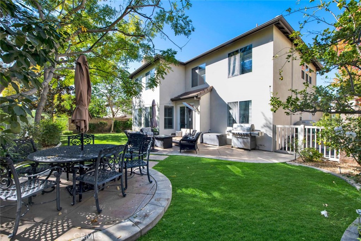
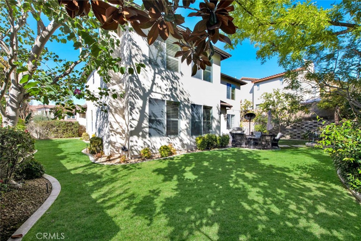
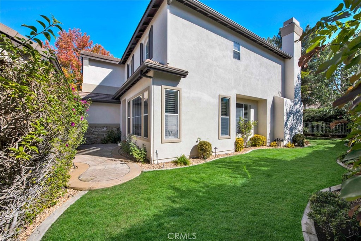
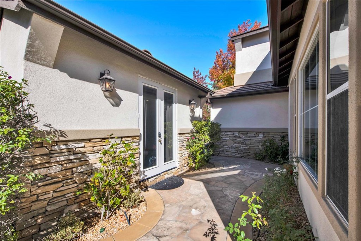
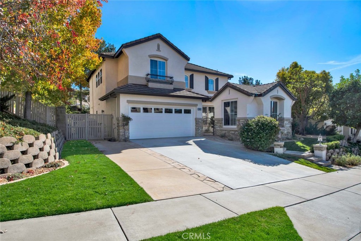
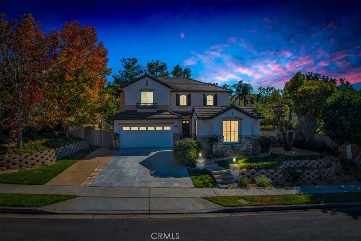
Property Description
There's a wonderful feeling of serenity that comes w/knowing that your family lives in a truly unique community that is guard gated. Welcome to Stoneridge! Step into your private courtyard & enter into this beautifully maintained home w/many upgrades. Bright formal living room w/views to courtyard, formal dining room, powder room w/built-in cabinets, family room w/fireplace & built-in shelves, breakfast nook, huge remodeled chef's kitchen w/extended island, quartz counters, upgraded cabinets, all new high end appliances, sink & views to the backyard. Mud room off garage with cabinets & desk to store kids belongings. 2nd level offers a landing...perfect for reading/homework, another area has a loft and a huge laundry room w/sink and cabinets. Primary suite fit for a king! Primary bath has dual mirrored wardrobes, a jetted soaking tub, dual vanities & a make up counter! 2 additional bedrooms & bath w/separate shower/tub. DON'T MISS THE CASITA which could be the 4th bedroom! Private & w/a separate enterance. Huge bonus! Perfect for a teens room, home office, gym, kids play room, hobby room or whatever you want it to be! Large perfectly manicured wrap around yard w/patio and numerous fruit trees i.e. lime, lemon, Meyer lemon, orange and pomegranate! Plenty of space for kids to run around! Upgrades include: Fresh interior and exterior paint, new pipes, newer floors thru out, plantation shutters, crown molding, tall baseboards, ceiling fans, recessed lights, oversized laundry room, mud room, a whole house fan, remodeled bathrooms, new carpet in casita, all new landscaping, new sprinkler system, new outdoor lighting, new A/C, all indoor lights are LED, NEST system, installed gas line for outdoor grill, replaced all bathroom fans and so much more! Don't miss this beautiful "like new" home!
Interior Features
| Laundry Information |
| Location(s) |
Laundry Room, Upper Level |
| Kitchen Information |
| Features |
Kitchen Island, Kitchen/Family Room Combo, Quartz Counters, Remodeled, Updated Kitchen |
| Bedroom Information |
| Bedrooms |
4 |
| Bathroom Information |
| Features |
Bathroom Exhaust Fan, Dual Sinks, Full Bath on Main Level, Stone Counters, Remodeled, Separate Shower, Tub Shower, Upgraded, Vanity, Walk-In Shower |
| Bathrooms |
3 |
| Flooring Information |
| Material |
Wood |
| Interior Information |
| Features |
Breakfast Bar, Built-in Features, Breakfast Area, Ceiling Fan(s), Crown Molding, Separate/Formal Dining Room, Open Floorplan, Quartz Counters, Recessed Lighting, Storage, Dressing Area, Entrance Foyer, Primary Suite, Walk-In Closet(s) |
| Cooling Type |
Central Air, Whole House Fan |
Listing Information
| Address |
23032 Bouquet Canyon |
| City |
Mission Viejo |
| State |
CA |
| Zip |
92692 |
| County |
Orange |
| Listing Agent |
Uma Perricone DRE #01106886 |
| Courtesy Of |
RE/MAX Select One |
| List Price |
$1,749,900 |
| Status |
Pending |
| Type |
Residential |
| Subtype |
Single Family Residence |
| Structure Size |
2,750 |
| Lot Size |
7,865 |
| Year Built |
1999 |
Listing information courtesy of: Uma Perricone, RE/MAX Select One. *Based on information from the Association of REALTORS/Multiple Listing as of Dec 26th, 2024 at 10:28 PM and/or other sources. Display of MLS data is deemed reliable but is not guaranteed accurate by the MLS. All data, including all measurements and calculations of area, is obtained from various sources and has not been, and will not be, verified by broker or MLS. All information should be independently reviewed and verified for accuracy. Properties may or may not be listed by the office/agent presenting the information.









































