142 Marylinn Drive, Milpitas, CA 95035
-
Listed Price :
$875,000
-
Beds :
2
-
Baths :
3
-
Property Size :
1,378 sqft
-
Year Built :
1983
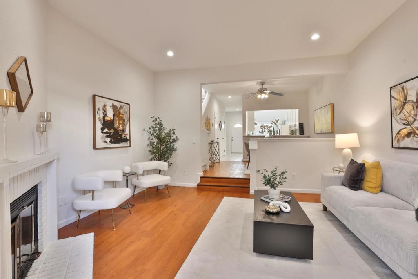
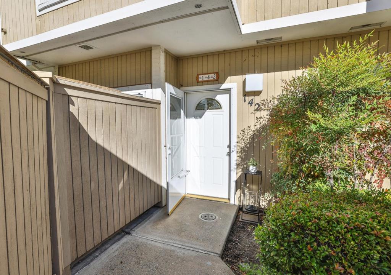
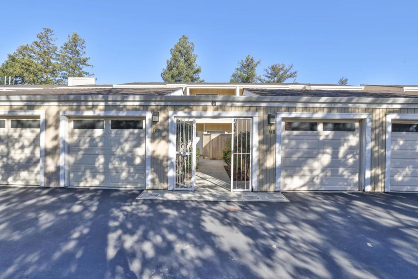
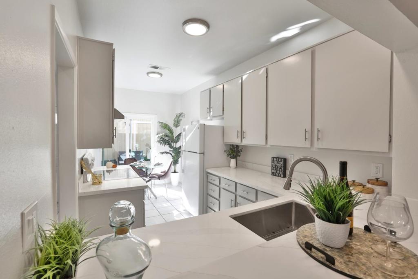
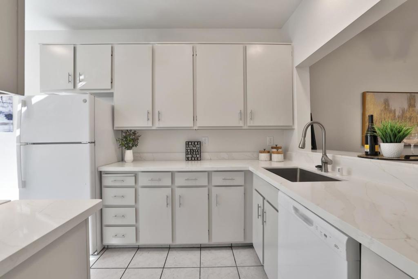
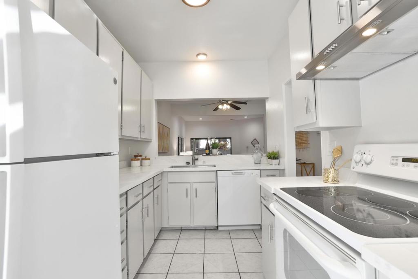
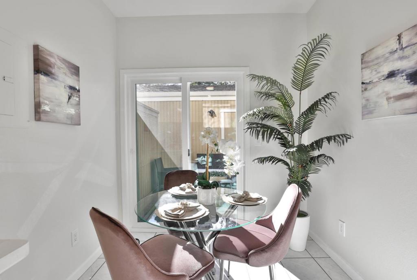
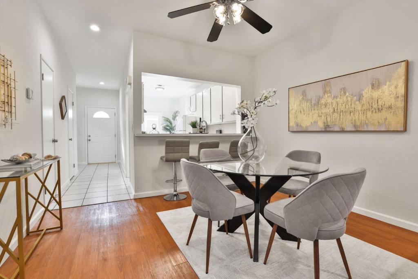
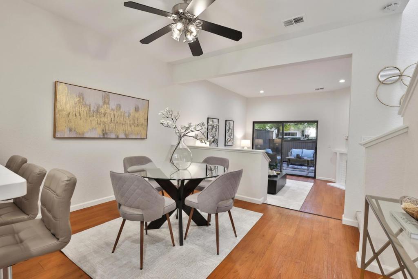
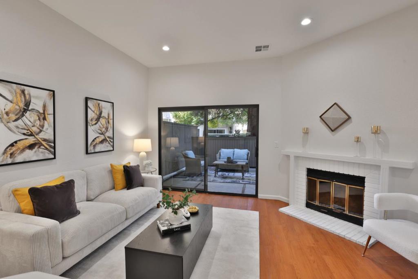
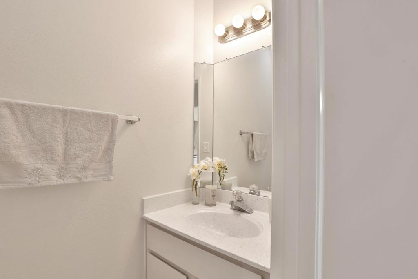
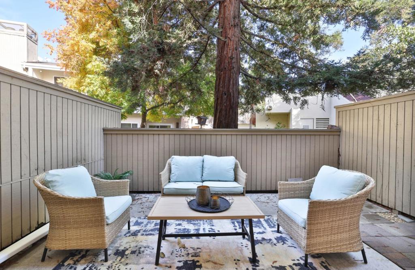
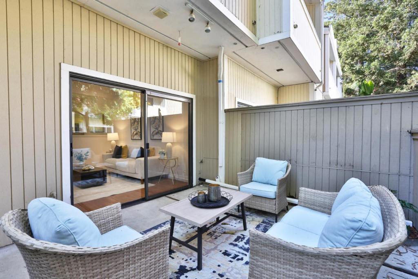
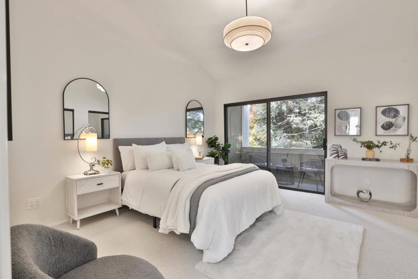
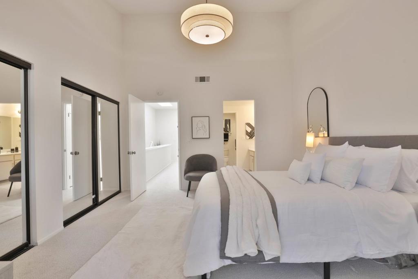
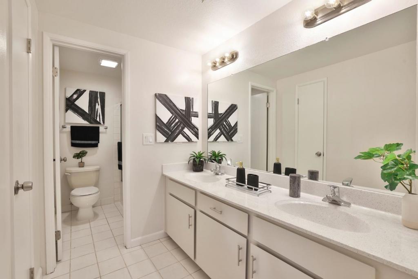
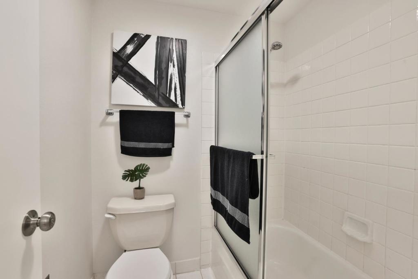
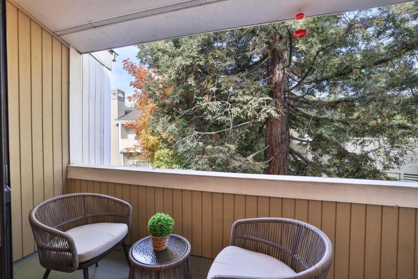
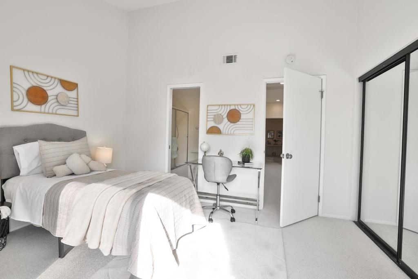
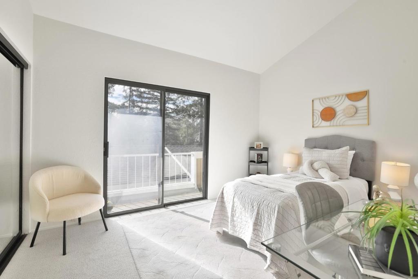
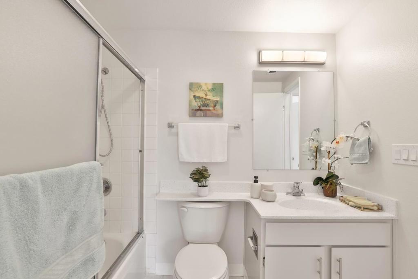
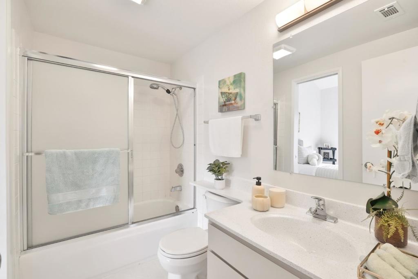
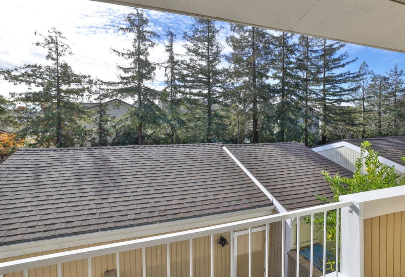
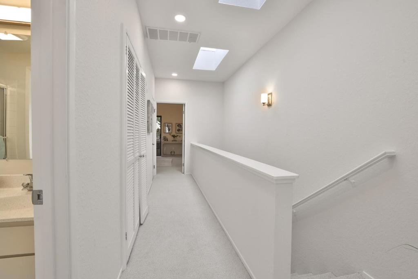
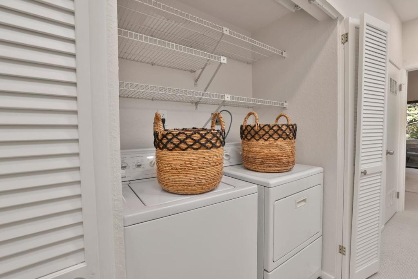
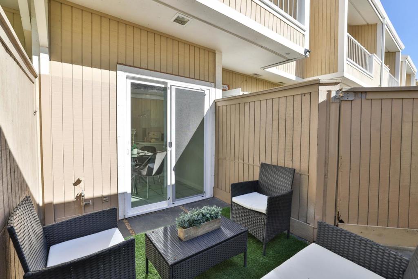
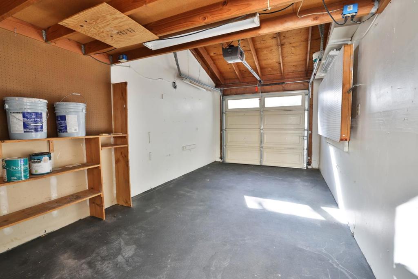
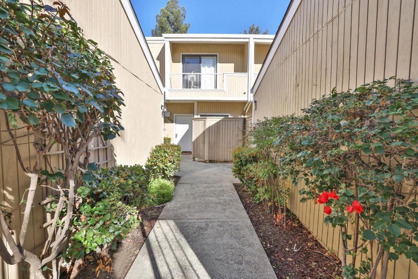
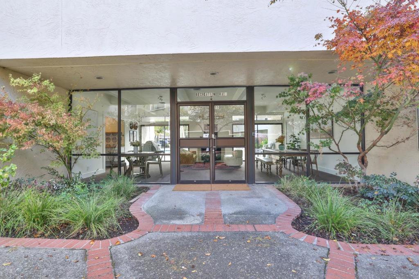
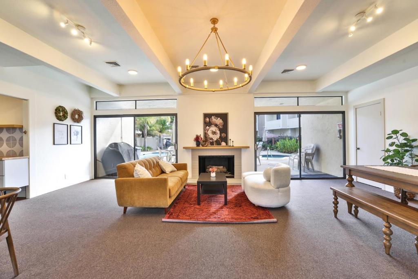
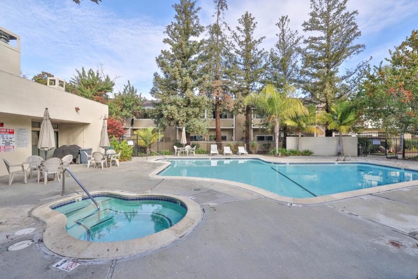
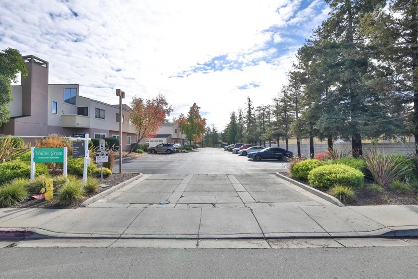
Property Description
Welcome to this beautifully refreshed condo, a perfect blend of modern upgrades and comfortable living. Inside, the home has been tastefully updated with fresh interior paint, new carpets & upgraded lighting, featuring recessed lights & contemporary fixtures. The kitchen boasts sleek quartz countertops, freshly painted cabinets, a new sink, faucet and dishwasher, making it a great space for cooking & entertaining. Natural light floods the living spaces, thanks to 4 sliding doors and 2 skylights. Enjoy cozy evenings by the fireplace, or step out onto 1 of the 2 private patio areas. Upstairs, both bedrooms have their own balconies. Highlights include a 1-car garage, an upstairs laundry nook, & recently installed AC. The primary bedroom features dual mirrored closets, offering ample storage, while the en-suite bathroom has double sinks and a shower over the tub. The second bedroom, with its vaulted ceiling, also includes a bathroom. Nestled in a quiet community, you'll enjoy access to a recreation room and poolideal for relaxation and entertainment. Conveniently located near Highways 680 and 880, this home is a commuter's dream. Dont miss out on this fantastic opportunity!
Interior Features
| Kitchen Information |
| Features |
Quartz Counters |
| Bedroom Information |
| Bedrooms |
2 |
| Bathroom Information |
| Features |
Dual Sinks |
| Bathrooms |
3 |
| Flooring Information |
| Material |
Carpet, Laminate, Tile |
| Interior Information |
| Features |
Breakfast Area |
| Cooling Type |
Central Air |
Listing Information
| Address |
142 Marylinn Drive |
| City |
Milpitas |
| State |
CA |
| Zip |
95035 |
| County |
Santa Clara |
| Listing Agent |
Bonafede Team DRE #70010038 |
| Courtesy Of |
Compass |
| List Price |
$875,000 |
| Status |
Active Under Contract |
| Type |
Residential |
| Subtype |
Condominium |
| Structure Size |
1,378 |
| Lot Size |
3,049 |
| Year Built |
1983 |
Listing information courtesy of: Bonafede Team, Compass. *Based on information from the Association of REALTORS/Multiple Listing as of Dec 22nd, 2024 at 1:06 AM and/or other sources. Display of MLS data is deemed reliable but is not guaranteed accurate by the MLS. All data, including all measurements and calculations of area, is obtained from various sources and has not been, and will not be, verified by broker or MLS. All information should be independently reviewed and verified for accuracy. Properties may or may not be listed by the office/agent presenting the information.
































