32786 Road 221, North Fork, CA 93643
-
Listed Price :
$550,000
-
Beds :
6
-
Baths :
4
-
Property Size :
4,028 sqft
-
Year Built :
1992
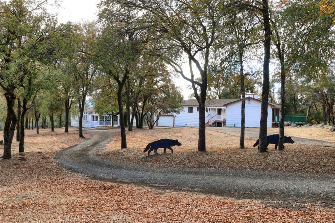
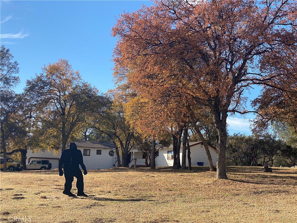
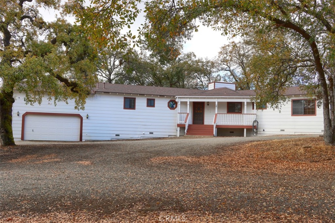
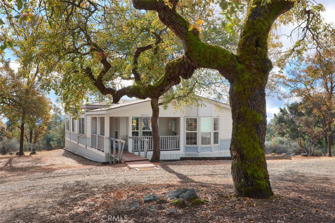
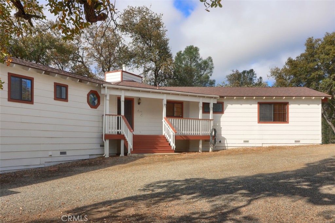
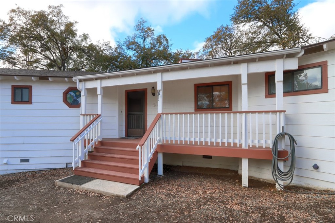
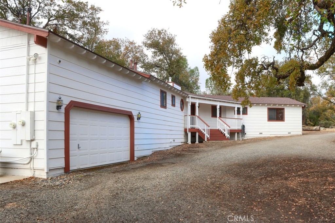
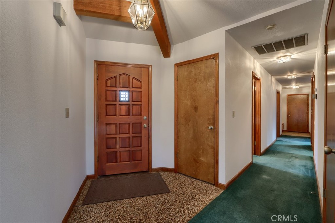
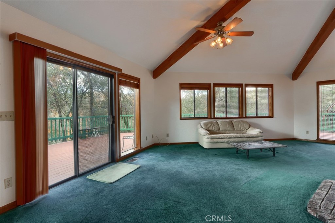
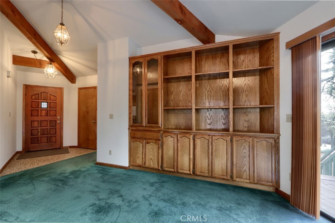
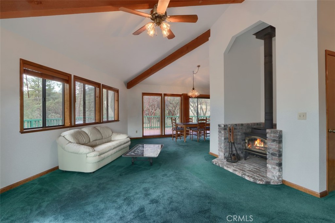
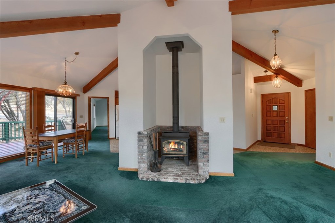
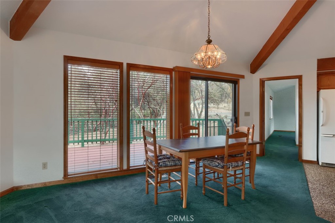

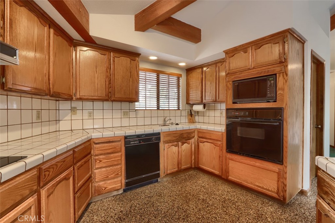
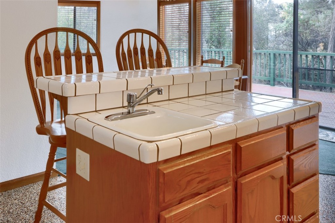
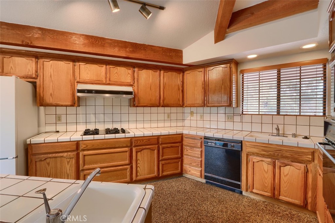
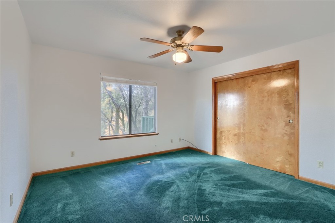
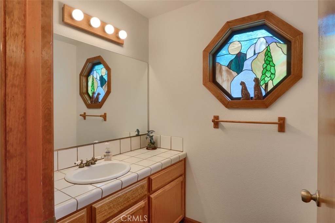
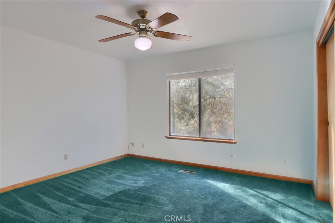
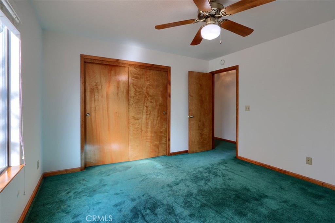
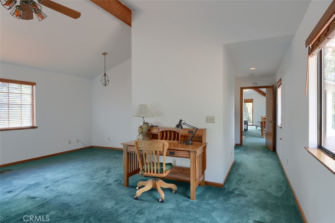
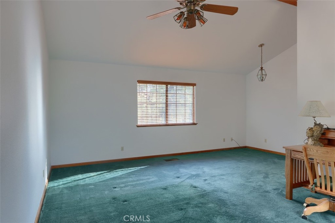
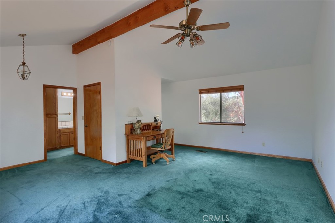
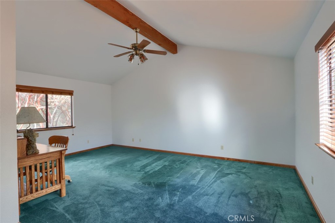
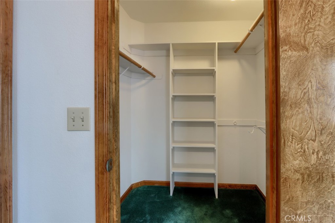
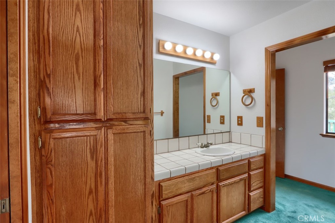
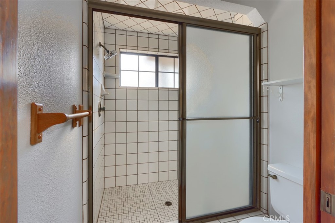
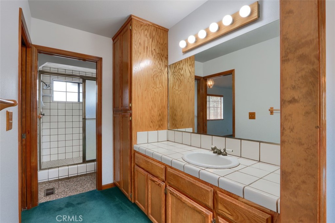
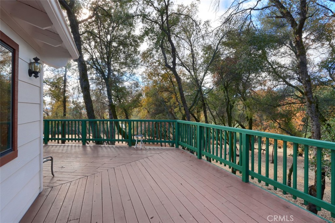
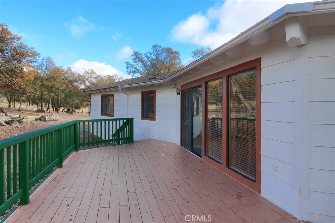

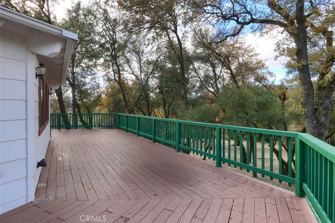
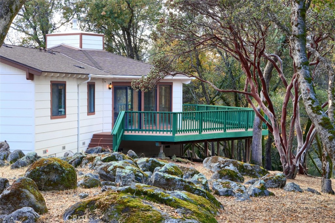
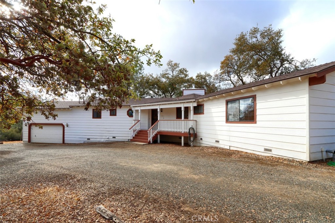
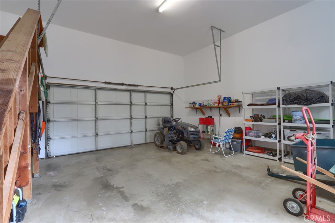
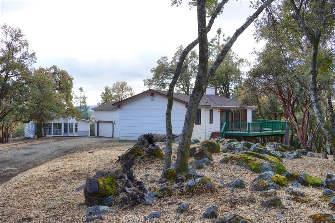
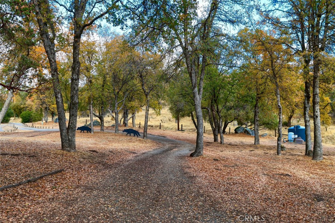
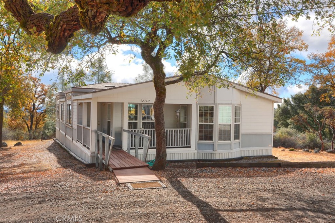
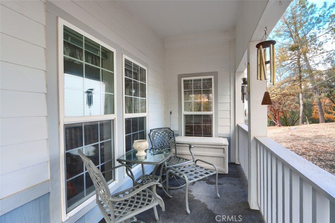
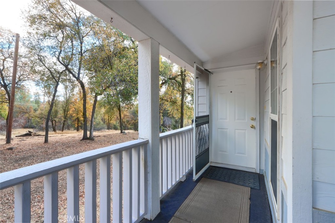
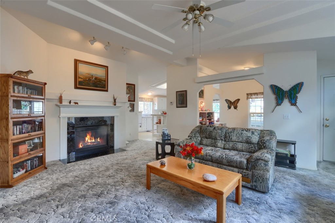
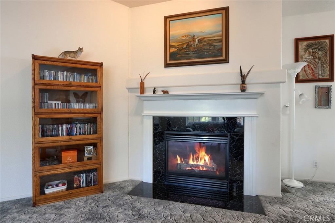
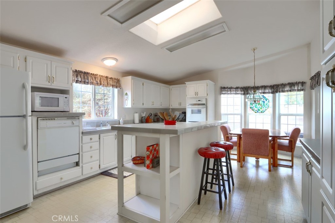
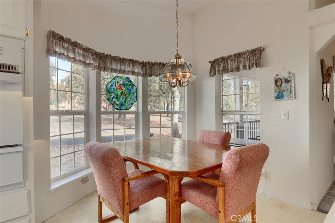
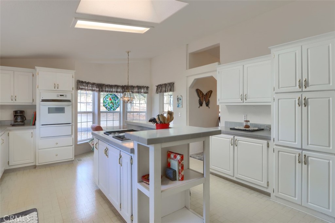
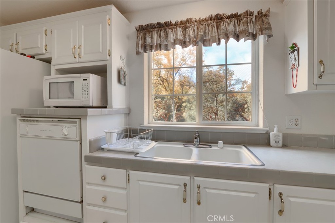
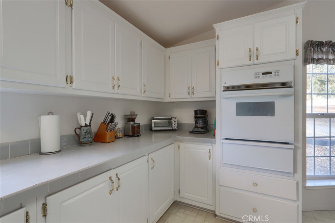
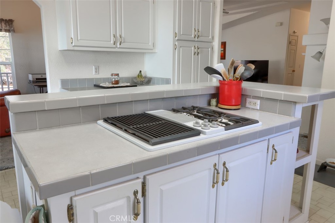
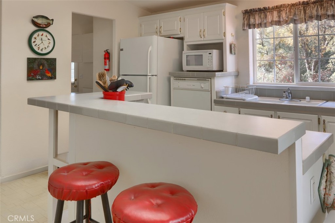
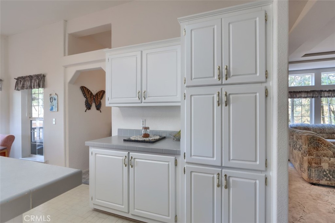
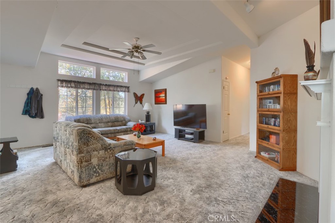
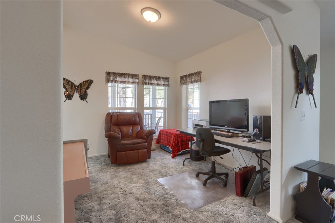
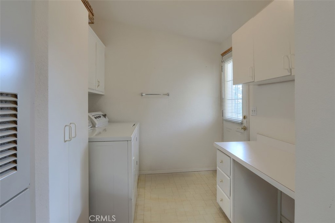
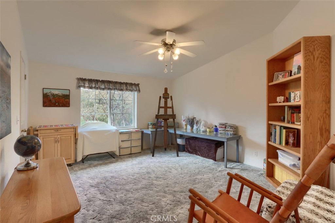
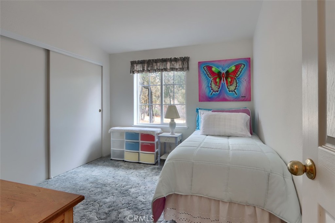
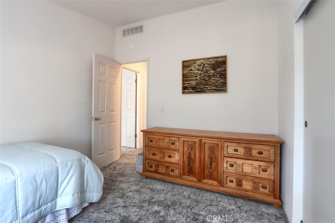
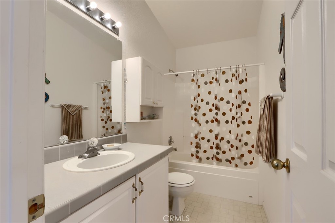
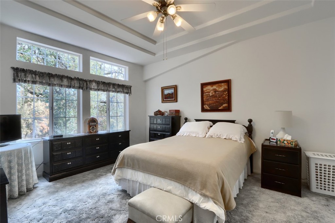
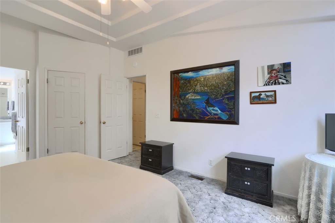
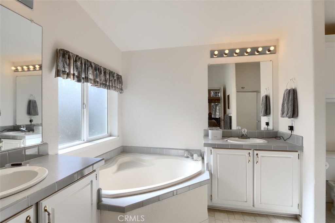
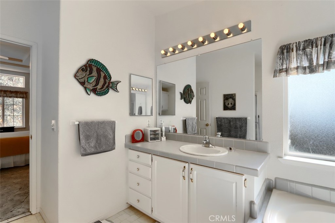
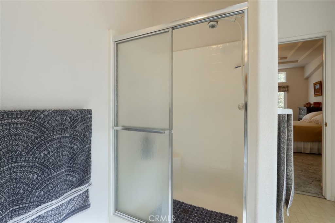
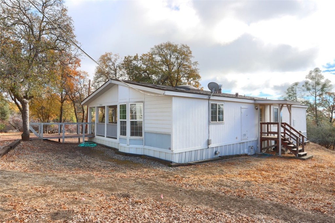
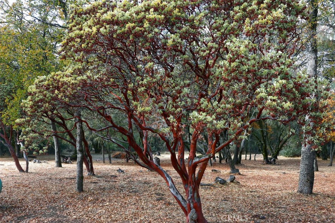
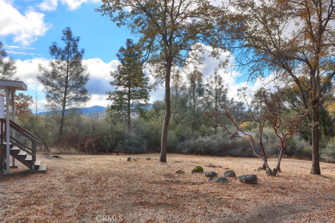
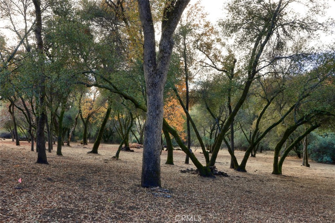
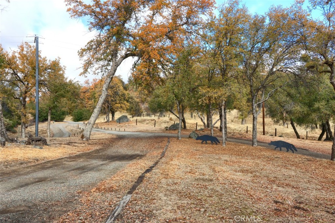
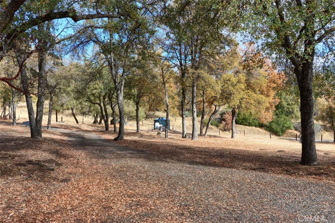
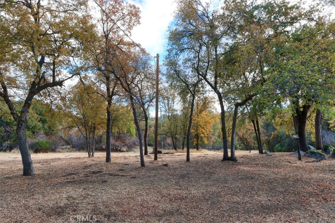
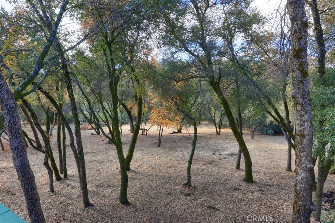
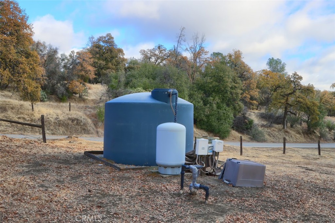
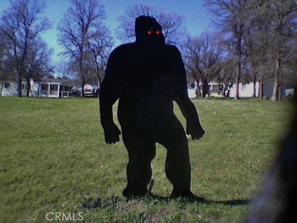
Property Description
Surrounded by lush manzanita and oak trees, this property is the ideal location for the neighborhood Bigfoot! That's right, in your very own front yard you'll find the locally admired yard art cutouts of Bigfoot with his pack of wolves. There are 2 homes located on the property each with their own power meter, propane tanks and separate septics. The first home is a jaw dropping 3 bedroom, 2 bathroom, 2,288 square foot home with awe-inspiring custom features including the gorgeous stained glass window showcasing Yosemite in the guest bathroom. Climb the few steps to your covered front porch and enter the home to find impressive aggregate floors and astonishing vaulted open beam ceilings. This home flows nicely with an open concept floor plan. Ample windows and sliding glass doors provide the feeling of being in nature within the comfort of your home. The most spectacular feature of this home though, has to be the expansive back deck overlooking the beautifully manicured 4.36 acres. There is also a laundry room with utility sink and large finished garage. Recently painted interior and new roof on main home installed approximately 6 years ago. This home has been meticulously maintained and is ready for it's new owner. The additional dwelling unit/second home is a 3 bedroom, 2 bathroom 1998 Skyline manufactured home with 1,740 square feet of living space. Step inside where you'll find a bright inviting living room. Cozy up next to the propane fireplace on those chilly winter nights. You'll also find a separated dining area off the living room and kitchen. There is a laundry room/mudroom that leads to the back yard located next to the kitchen as well. Travel down the hallway to find 2 guest bedrooms, a guest bathroom, a primary bedroom with 2 closets and an ensuite bathroom. The primary bathroom has a soaking tub and walk-in shower. A new roof was installed approximately 2.5 years ago. A 2,500 gallon water storage tank ensures you won't be without water in the event of a power outage. A combined 4,028 Square feet between the 2 homes. Manufactured home is NOT on a permanent foundation. If this sounds like your cup of tea, stop by and say hi to the neighborhood Sasquatch and check out these homes!
Interior Features
| Laundry Information |
| Location(s) |
Inside, Laundry Room |
| Kitchen Information |
| Features |
Kitchen Island, Pots & Pan Drawers, Tile Counters |
| Bedroom Information |
| Features |
Bedroom on Main Level, All Bedrooms Down |
| Bedrooms |
6 |
| Bathroom Information |
| Features |
Bathtub, Closet, Separate Shower, Tile Counters, Tub Shower, Walk-In Shower |
| Bathrooms |
4 |
| Flooring Information |
| Material |
Carpet, See Remarks, Vinyl |
| Interior Information |
| Features |
Beamed Ceilings, Breakfast Bar, Built-in Features, Ceiling Fan(s), High Ceilings, Pantry, Tile Counters, All Bedrooms Down, Bedroom on Main Level, Main Level Primary, Multiple Primary Suites |
| Cooling Type |
Central Air, Electric |
Listing Information
| Address |
32786 Road 221 |
| City |
North Fork |
| State |
CA |
| Zip |
93643 |
| County |
Madera |
| Listing Agent |
Kara Shearer DRE #02020397 |
| Courtesy Of |
Century 21 Ditton Realty |
| List Price |
$550,000 |
| Status |
Active |
| Type |
Residential |
| Subtype |
Single Family Residence |
| Structure Size |
4,028 |
| Lot Size |
189,922 |
| Year Built |
1992 |
Listing information courtesy of: Kara Shearer, Century 21 Ditton Realty. *Based on information from the Association of REALTORS/Multiple Listing as of Dec 20th, 2024 at 2:47 AM and/or other sources. Display of MLS data is deemed reliable but is not guaranteed accurate by the MLS. All data, including all measurements and calculations of area, is obtained from various sources and has not been, and will not be, verified by broker or MLS. All information should be independently reviewed and verified for accuracy. Properties may or may not be listed by the office/agent presenting the information.









































































