583 S Lyon Street, Santa Ana, CA 92705
-
Listed Price :
$915,000
-
Beds :
3
-
Baths :
3
-
Property Size :
1,384 sqft
-
Year Built :
2024
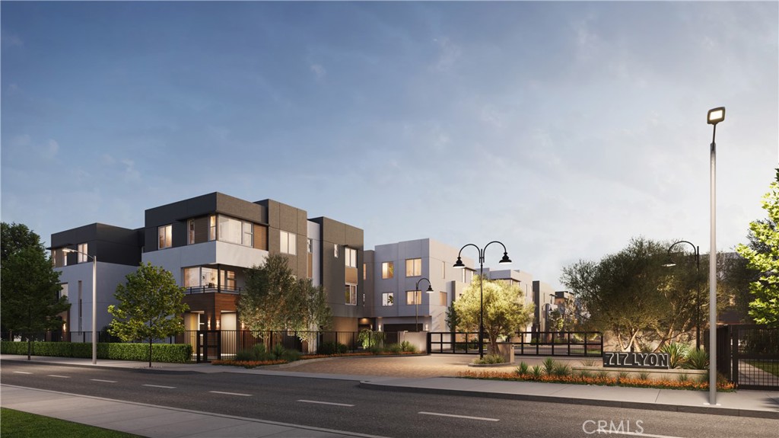
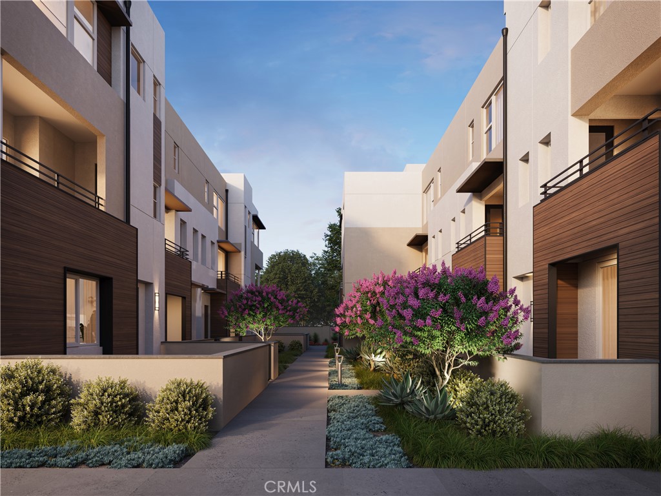
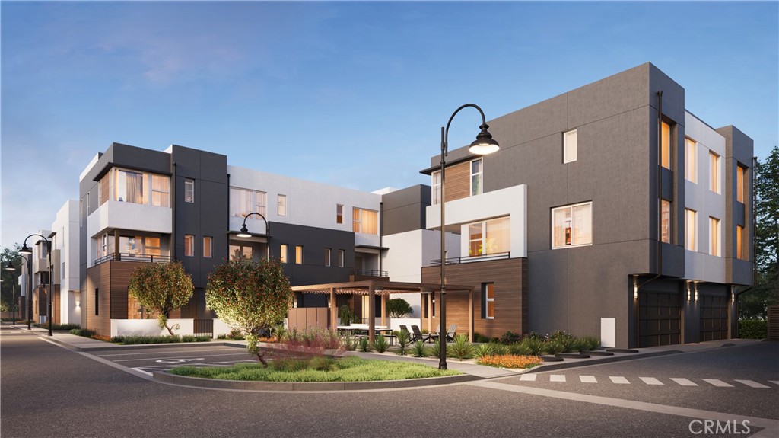
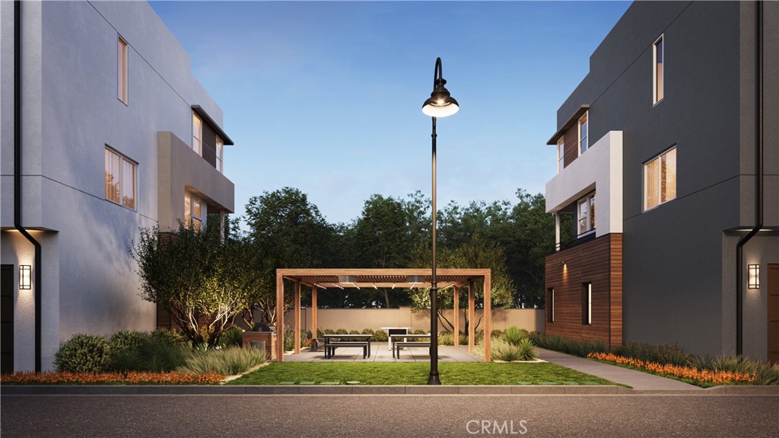
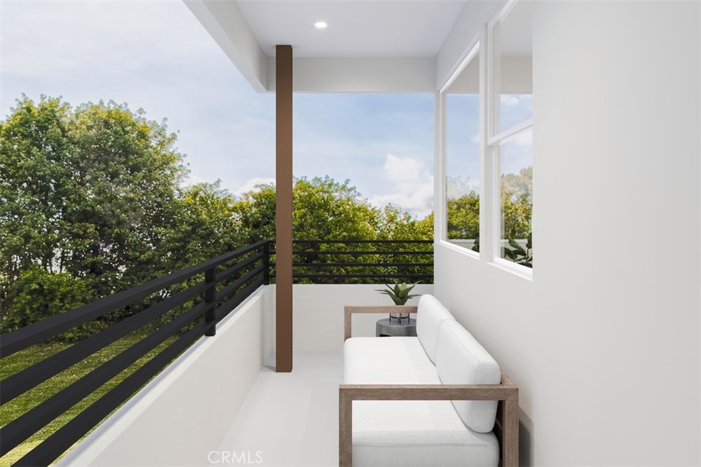
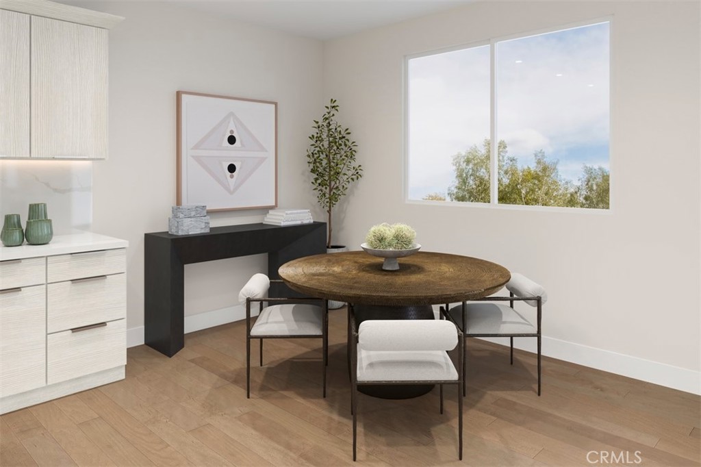
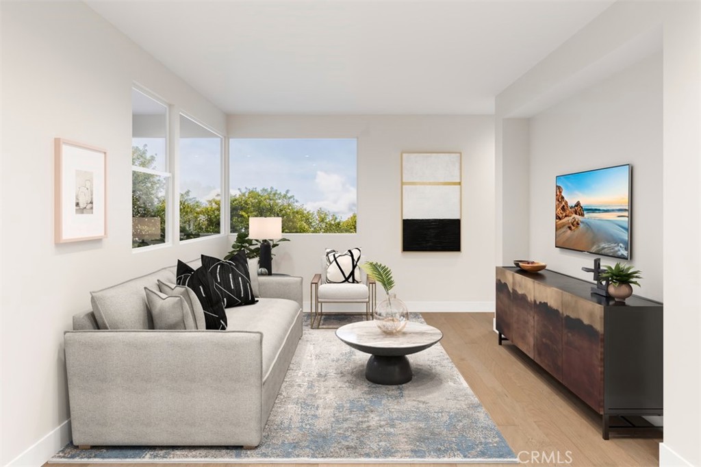
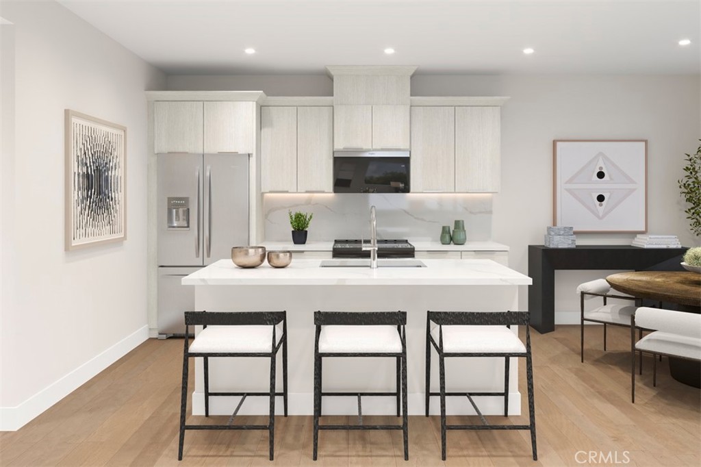
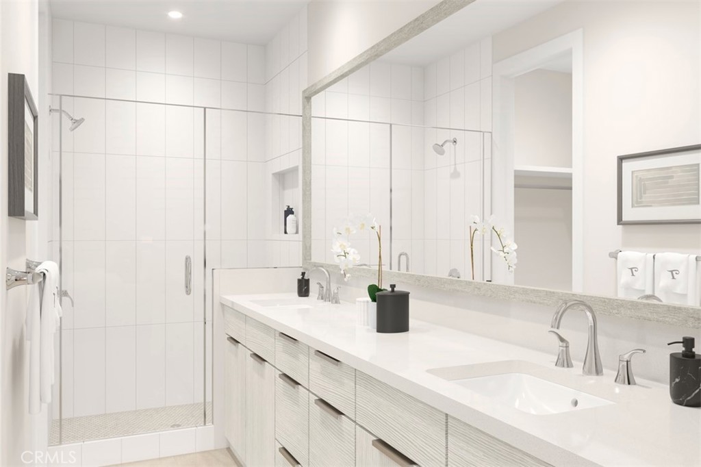
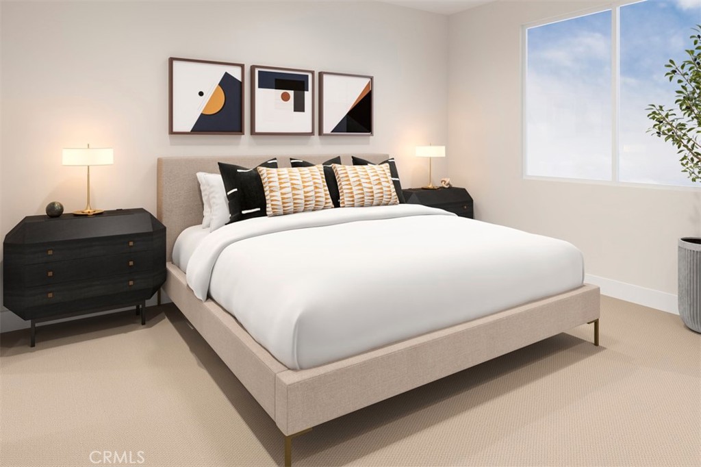
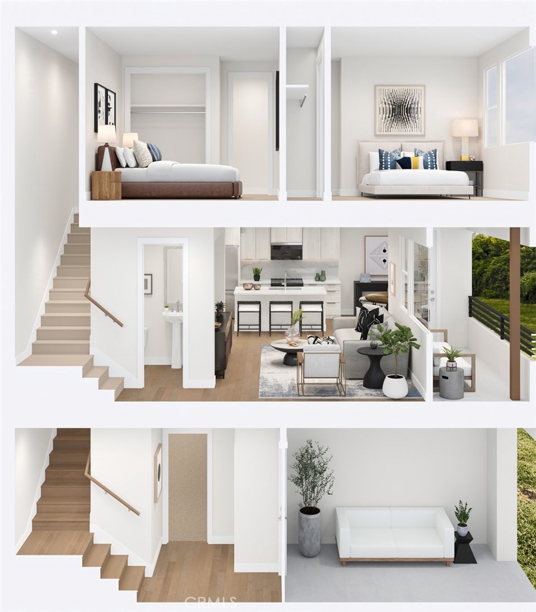
Property Description
Our Lyon 2 floor plan offers 3 bedrooms, 2.5 bathrooms. Corner unit allowing for natural light. Open concept floor plan. High end Whirl pool appliances all included in the gourmet kitchen. Washer and Dryer also included. Designer appointed features include upgraded back splash, quartz counter tops and luxury vinyl flooring and upgraded carpet. Solar is also included! This home has been fully curated to include designer appointed features unique to Toll Brothers. The community amenities include two covered barbecue and picnic areas. 717 Lyon is centrally located in the heart of Orange County minutes to major entertainment & shopping centers such as Main Place Mall, Historic Our Lyon 2 floor plan offers 3 bedrooms, 2.5 bathrooms. Corner unit allowing for natural light. Open concept floor plan. High end Whirl pool appliances all included in the gourmet kitchen. Washer and Dryer also included. Designer appointed features include upgraded back splash, quartz counter tops and luxury vinyl flooring and upgraded carpet. Solar is also included! This home has been fully curated to include designer appointed features unique to Toll Brothers. The community amenities include two covered barbecue and picnic areas. 717 Lyon is centrally located in the heart of Orange County minutes to major entertainment & shopping centers such as Main Place Mall, Historic Downtown Santa Ana, the Discovery Cube, Santa Ana Zoo & Tustin Market Place. Easy access to major freeways. NO MELLO-ROOS Tax , Low HOA Dues, Zoned for Tustin Unified School District!
Interior Features
| Laundry Information |
| Location(s) |
Electric Dryer Hookup, Inside, Laundry Room |
| Kitchen Information |
| Features |
Kitchen Island, Kitchen/Family Room Combo, Quartz Counters, Self-closing Cabinet Doors, Self-closing Drawers, Utility Sink |
| Bedroom Information |
| Features |
All Bedrooms Up |
| Bedrooms |
3 |
| Bathroom Information |
| Features |
Bathroom Exhaust Fan, Closet, Dual Sinks, Enclosed Toilet, Quartz Counters, Tub Shower, Walk-In Shower |
| Bathrooms |
3 |
| Flooring Information |
| Material |
Carpet, Tile, Vinyl |
| Interior Information |
| Features |
Balcony, Separate/Formal Dining Room, Eat-in Kitchen, Living Room Deck Attached, Open Floorplan, Pantry, Quartz Counters, Recessed Lighting, Tandem, Unfurnished, All Bedrooms Up, Primary Suite, Walk-In Closet(s) |
| Cooling Type |
Central Air, Heat Pump |
Listing Information
| Address |
583 S Lyon Street |
| City |
Santa Ana |
| State |
CA |
| Zip |
92705 |
| County |
Orange |
| Listing Agent |
Jennifer Robertson DRE #01433352 |
| Courtesy Of |
Toll Brothers Real Estate, Inc |
| List Price |
$915,000 |
| Status |
Active |
| Type |
Residential |
| Subtype |
Condominium |
| Structure Size |
1,384 |
| Lot Size |
N/A |
| Year Built |
2024 |
Listing information courtesy of: Jennifer Robertson, Toll Brothers Real Estate, Inc. *Based on information from the Association of REALTORS/Multiple Listing as of Dec 10th, 2024 at 5:25 PM and/or other sources. Display of MLS data is deemed reliable but is not guaranteed accurate by the MLS. All data, including all measurements and calculations of area, is obtained from various sources and has not been, and will not be, verified by broker or MLS. All information should be independently reviewed and verified for accuracy. Properties may or may not be listed by the office/agent presenting the information.











