3521 Monterosa Drive, Altadena, CA 91001
-
Listed Price :
$1,768,000
-
Beds :
3
-
Baths :
2
-
Property Size :
1,927 sqft
-
Year Built :
1958
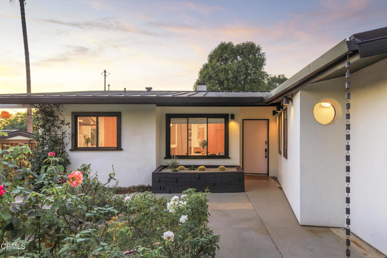
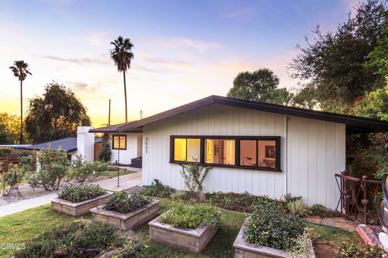
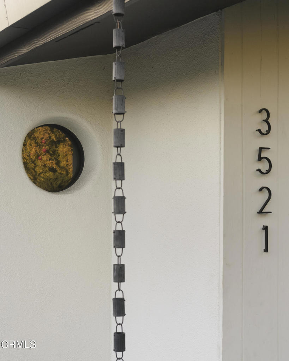
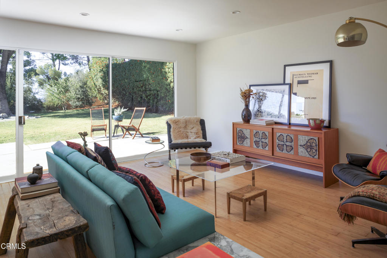
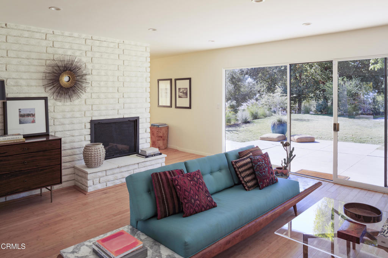
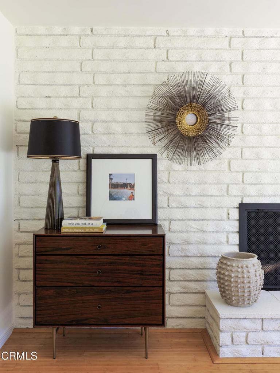
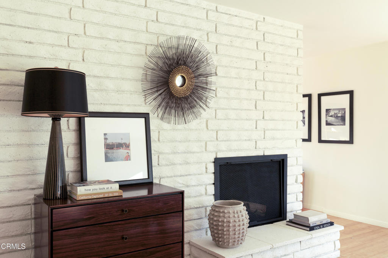
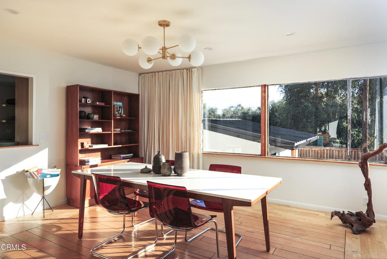
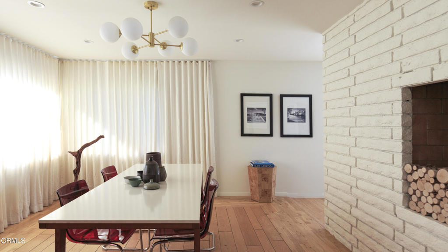
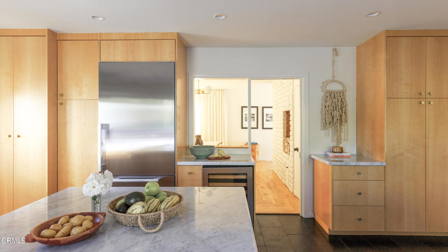
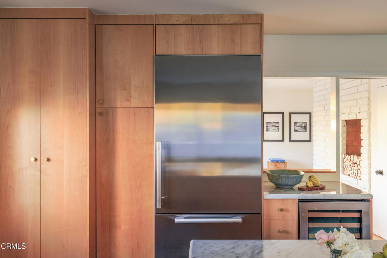
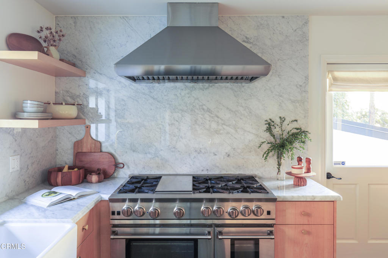
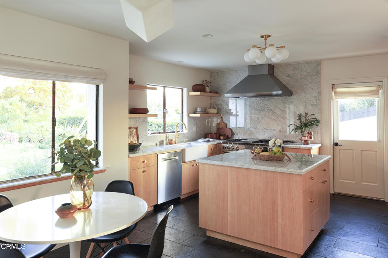
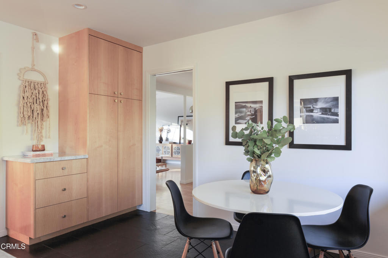
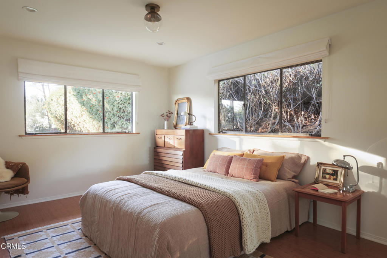
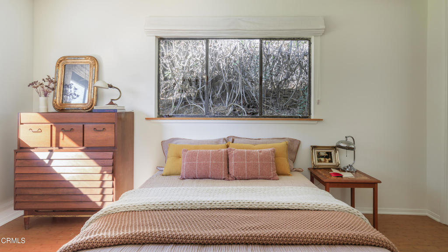
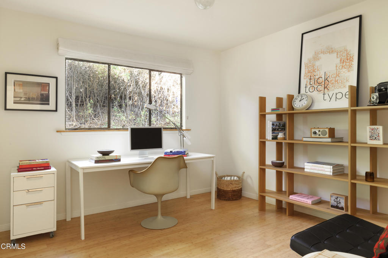
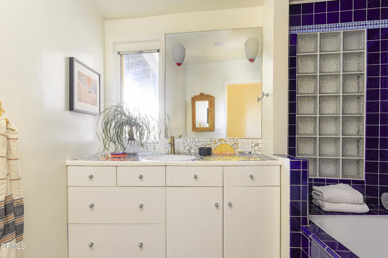
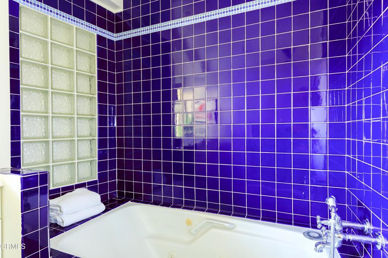
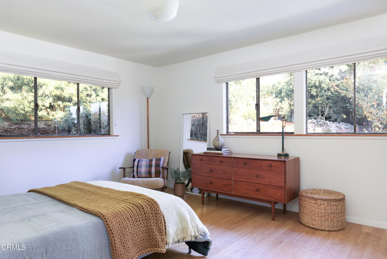
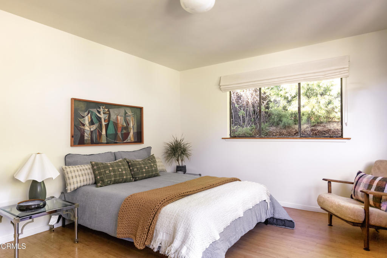
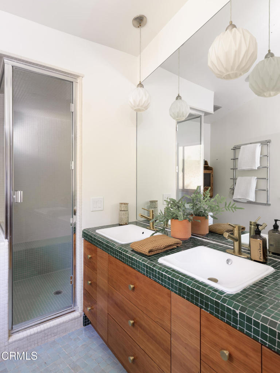
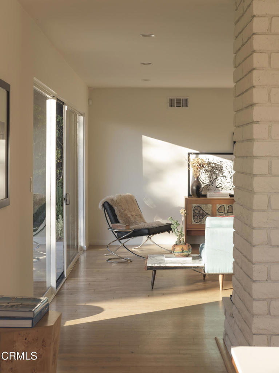
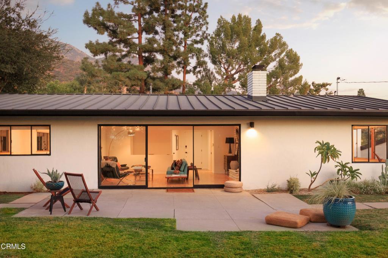
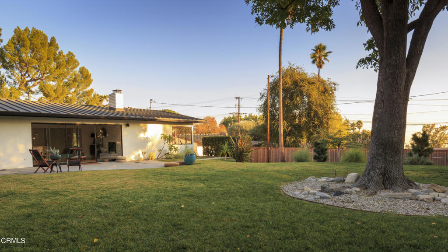
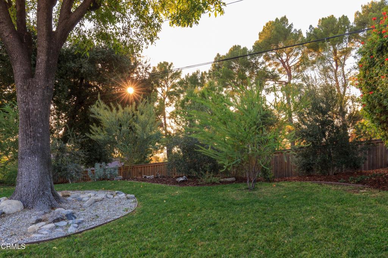
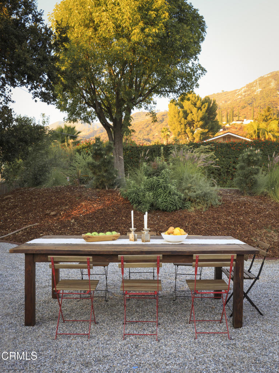
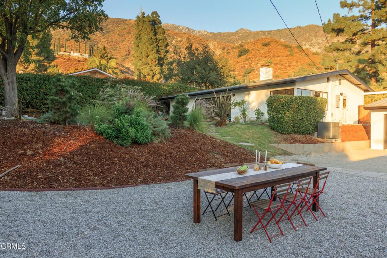
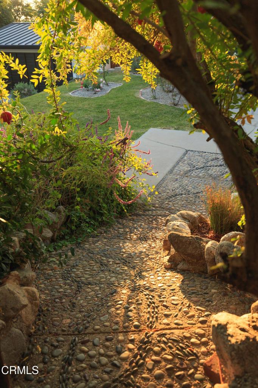
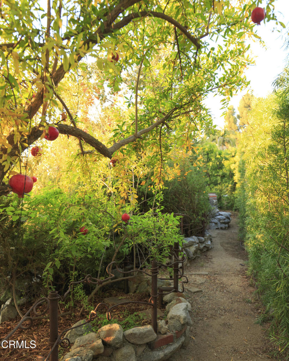
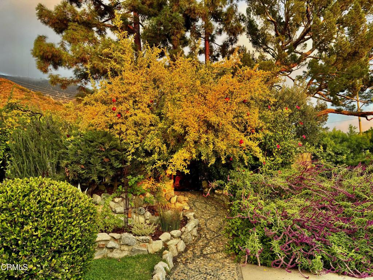


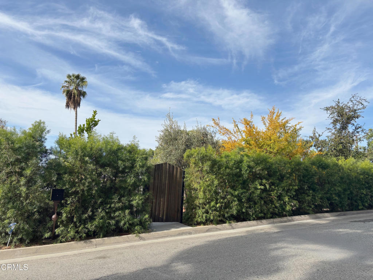
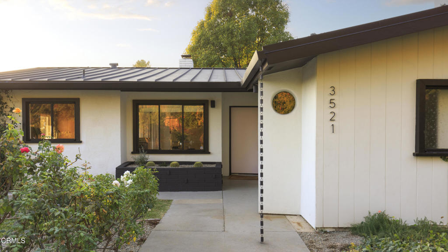
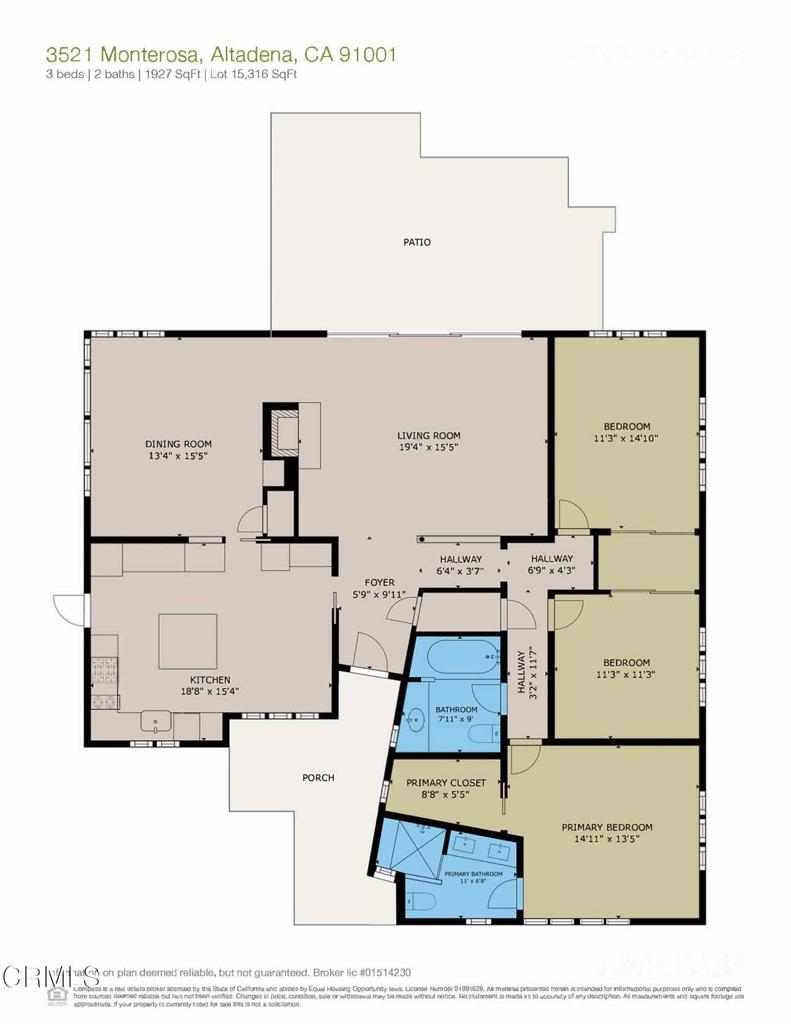
Property Description
Discover this stylish mid-century modern retreat nestled on a sprawling oversized, zen-like lot at the base of the San Gabriel Mountains in Altadena, a community celebrated for its architecture, privacy, and connection to nature. Boasting breathtaking views from the mountains to the ocean, this 3-bedroom, 2-bathroom home features an open floor plan with walls of glass that seamlessly merge indoor and outdoor living. Sunlit interiors highlight wood floors, artisanal finishes, and a recently updated designer kitchen with black slate floors. The primary suite offers a spa-like retreat with a steam room, while the dining and living rooms showcase picturesque views, including downtown Los Angeles. The lush outdoor spaces include mature trees, fruit trees, raised garden beds, grassy areas, secret paths, patios, and ample room for a pool or ADU. Additional features include central air and heat, a metal roof, new driveway, 2-car garage, water filtration system, and modern updates throughout. Perfectly situated minutes from Altadena's shops, Loma Alta Park, and scenic hiking trails, this home is a sophisticated blend of timeless design and modern comfort.
Interior Features
| Laundry Information |
| Location(s) |
In Kitchen, Stacked |
| Kitchen Information |
| Features |
Built-in Trash/Recycling, Kitchen Island, Stone Counters, Remodeled, Self-closing Drawers, Updated Kitchen |
| Bedroom Information |
| Features |
All Bedrooms Down |
| Bedrooms |
3 |
| Bathroom Information |
| Features |
Dual Sinks, Jetted Tub, Soaking Tub, Walk-In Shower |
| Bathrooms |
2 |
| Flooring Information |
| Material |
Tile, Wood |
| Interior Information |
| Features |
Built-in Features, Separate/Formal Dining Room, All Bedrooms Down, Primary Suite, Walk-In Closet(s) |
| Cooling Type |
Central Air |
Listing Information
| Address |
3521 Monterosa Drive |
| City |
Altadena |
| State |
CA |
| Zip |
91001 |
| County |
Los Angeles |
| Listing Agent |
Bonnie Matthews DRE #02109341 |
| Co-Listing Agent |
Henry Blackham DRE #01950310 |
| Courtesy Of |
COMPASS |
| List Price |
$1,768,000 |
| Status |
Pending |
| Type |
Residential |
| Subtype |
Single Family Residence |
| Structure Size |
1,927 |
| Lot Size |
15,316 |
| Year Built |
1958 |
Listing information courtesy of: Bonnie Matthews, Henry Blackham, COMPASS. *Based on information from the Association of REALTORS/Multiple Listing as of Jan 3rd, 2025 at 5:01 PM and/or other sources. Display of MLS data is deemed reliable but is not guaranteed accurate by the MLS. All data, including all measurements and calculations of area, is obtained from various sources and has not been, and will not be, verified by broker or MLS. All information should be independently reviewed and verified for accuracy. Properties may or may not be listed by the office/agent presenting the information.




































