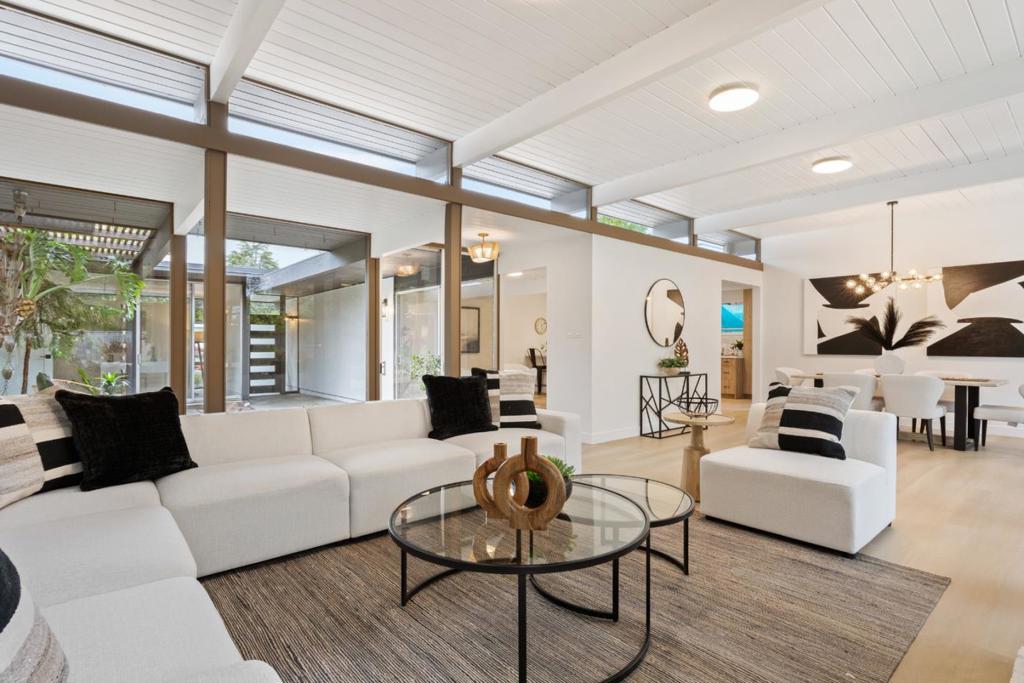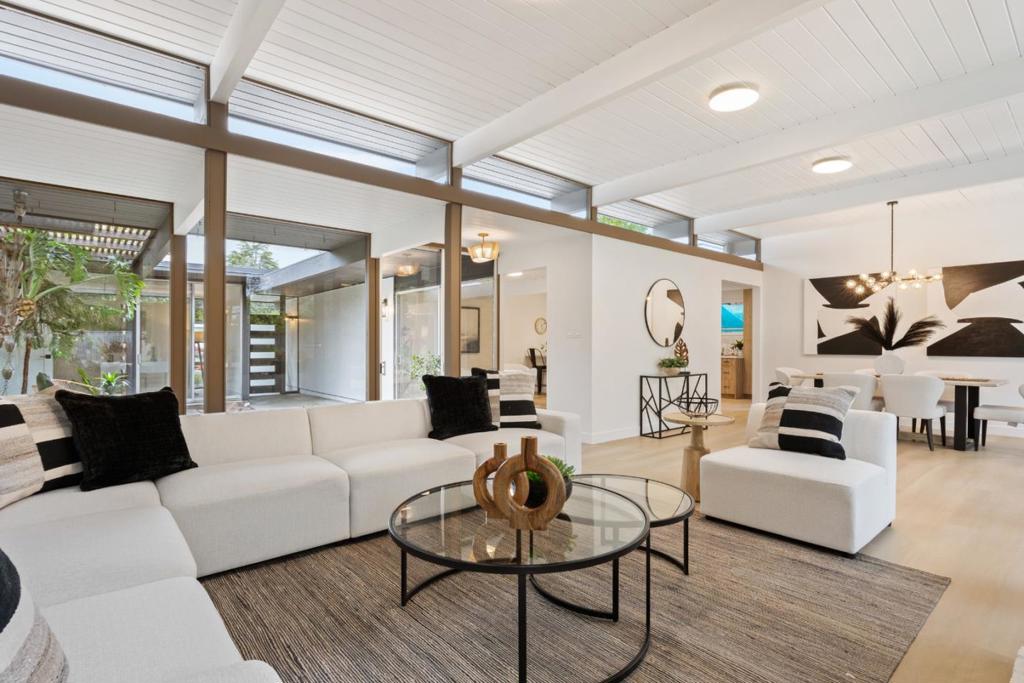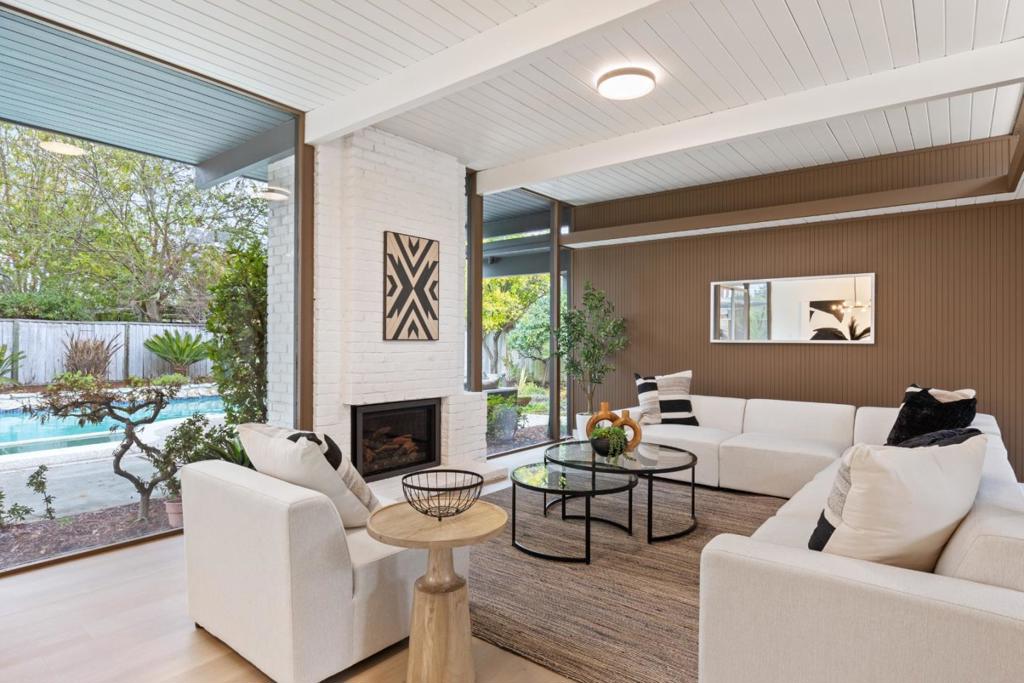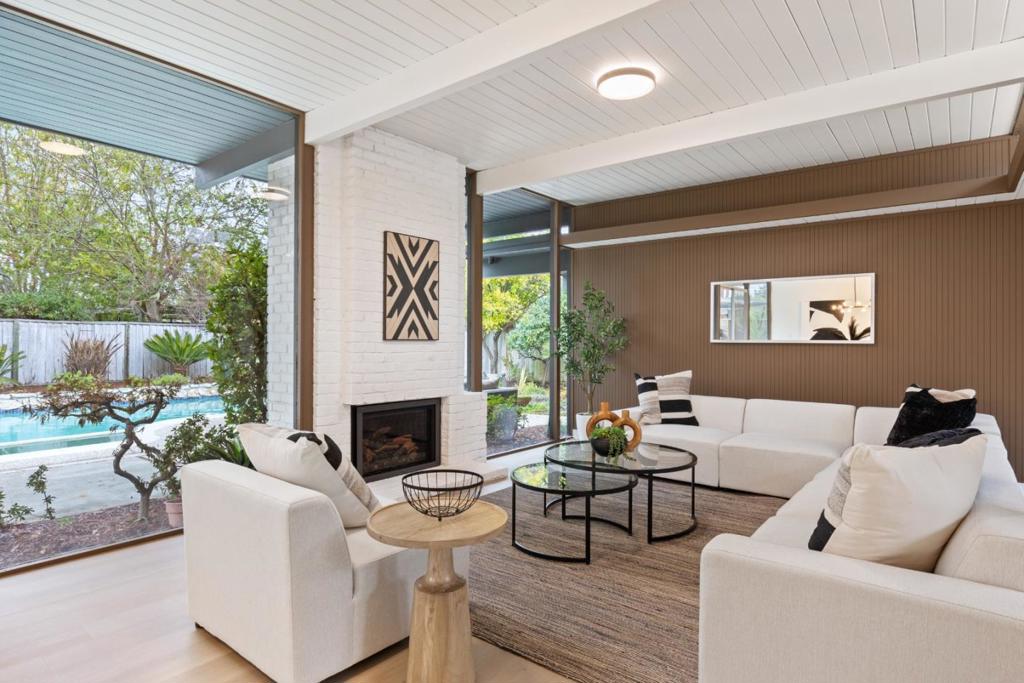661 Vanderbilt Drive, Sunnyvale, CA 94087
-
Listed Price :
$2,799,000
-
Beds :
4
-
Baths :
2
-
Property Size :
1,952 sqft
-
Year Built :
1960






Property Description
Traditional Mid-Century Eichler meets modern family needs. Beautifully updated from top to bottom by Regency Construction to include modern conveniences with the traditional Eichler beauty of a light and bright open floor plan with floor to ceiling glass, warm wood paneling and exposed wood beams. Private courtyard entry, Living room with fireplace and adjoining formal dining area, Family room conveniently opens to the kitchen ideal for entertaining, Kitchen features include quartz countertops, stainless steel appliances and breakfast bar seating, Primary bedroom opens to the backyard and offers a beautifully updated bathroom with quartz shower surround, glass enclosure and walk in closet, New interior doors and hardware, New LVT flooring throughout, Fresh interior and exterior painting, Inside laundry with storage, Radiant heated floors with new boiler, Perfect for outdoor entertainment, enjoy a spacious patio area and pool with adjoining hot tub, Low maintenance front and back yards
Interior Features
| Kitchen Information |
| Features |
Quartz Counters |
| Bedroom Information |
| Bedrooms |
4 |
| Bathroom Information |
| Features |
Dual Sinks |
| Bathrooms |
2 |
| Flooring Information |
| Material |
Laminate |
| Interior Information |
| Features |
Walk-In Closet(s) |
| Cooling Type |
None |
Listing Information
| Address |
661 Vanderbilt Drive |
| City |
Sunnyvale |
| State |
CA |
| Zip |
94087 |
| County |
Santa Clara |
| Listing Agent |
Dominic Nicoli DRE #01112681 |
| Co-Listing Agent |
Thomas Tognoli DRE #02073287 |
| Courtesy Of |
Intero Real Estate Services |
| List Price |
$2,799,000 |
| Status |
Pending |
| Type |
Residential |
| Subtype |
Single Family Residence |
| Structure Size |
1,952 |
| Lot Size |
8,784 |
| Year Built |
1960 |
Listing information courtesy of: Dominic Nicoli, Thomas Tognoli, Intero Real Estate Services. *Based on information from the Association of REALTORS/Multiple Listing as of Dec 13th, 2024 at 7:14 PM and/or other sources. Display of MLS data is deemed reliable but is not guaranteed accurate by the MLS. All data, including all measurements and calculations of area, is obtained from various sources and has not been, and will not be, verified by broker or MLS. All information should be independently reviewed and verified for accuracy. Properties may or may not be listed by the office/agent presenting the information.






