-
Listed Price :
$425,000
-
Beds :
2
-
Baths :
2
-
Property Size :
1,532 sqft
-
Year Built :
2004
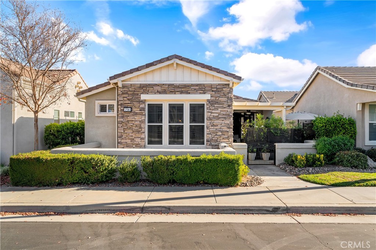
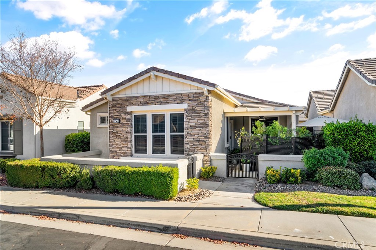
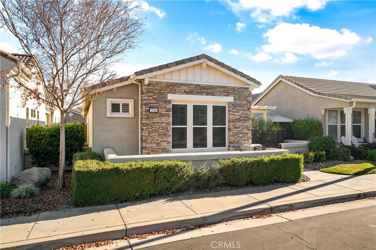
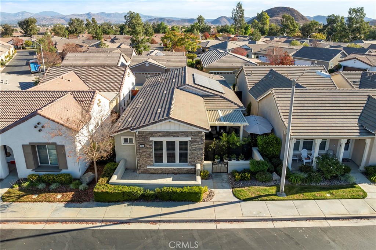
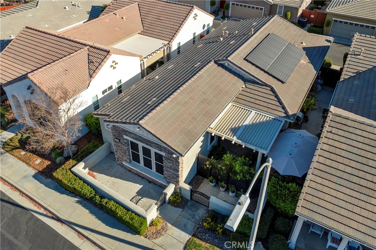
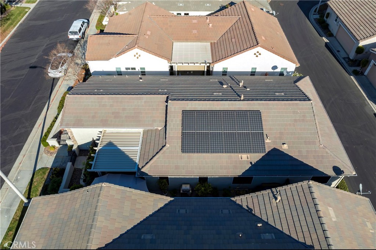
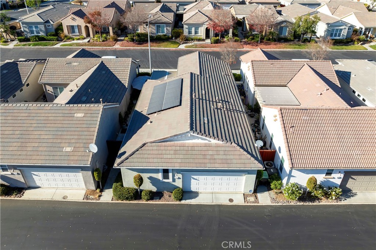
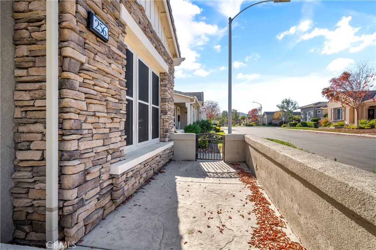

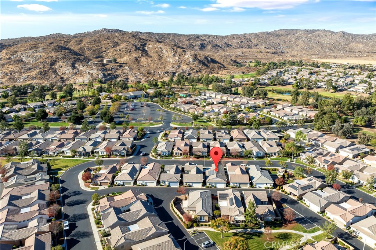
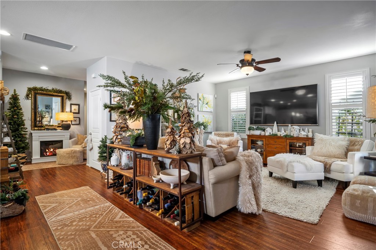
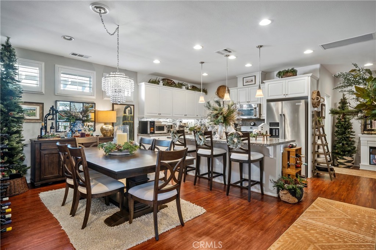
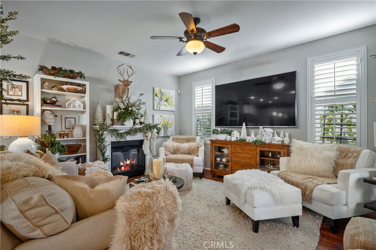

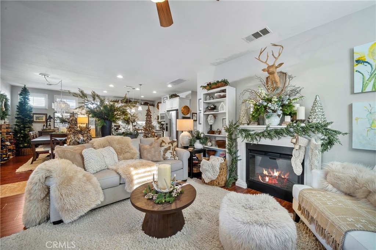
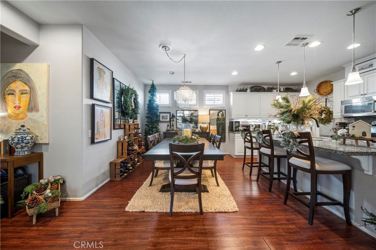
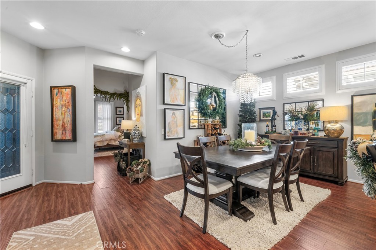
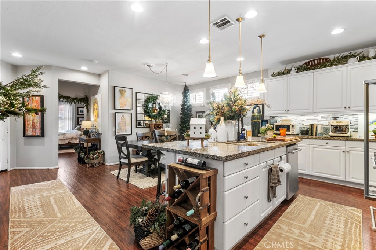
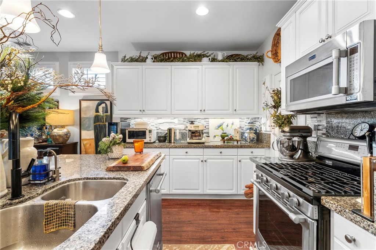
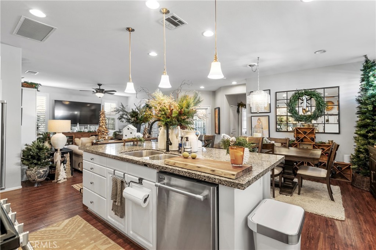

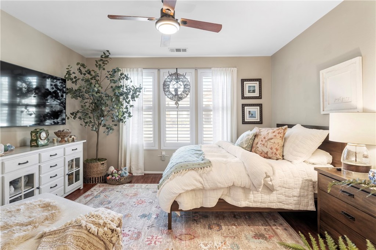
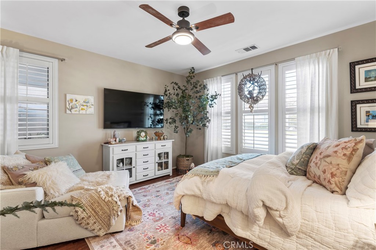
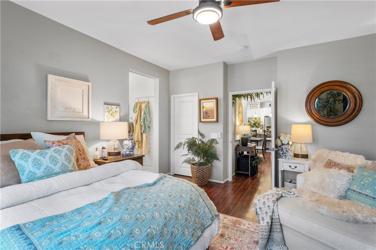
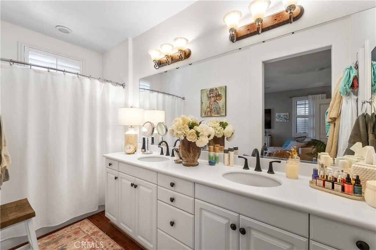
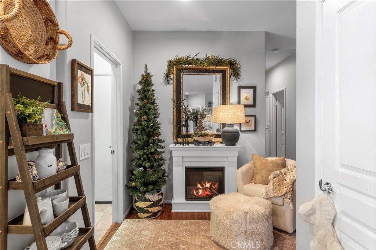
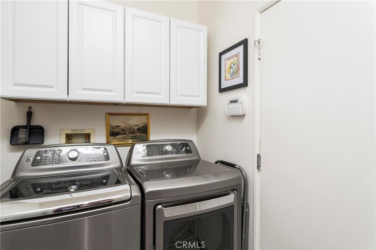
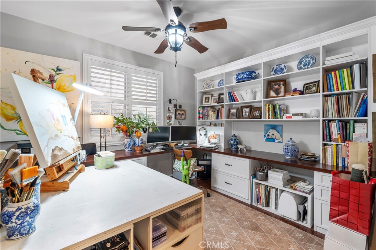
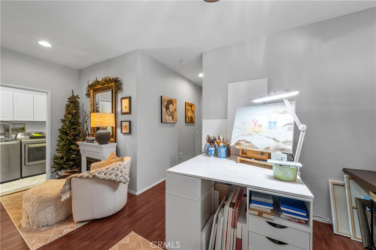
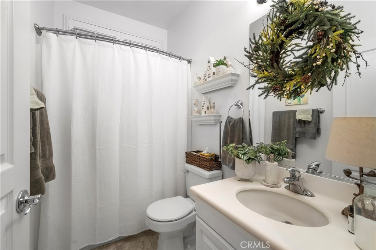
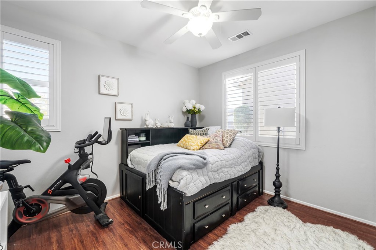
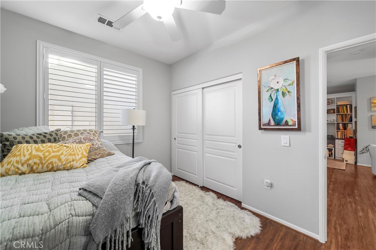
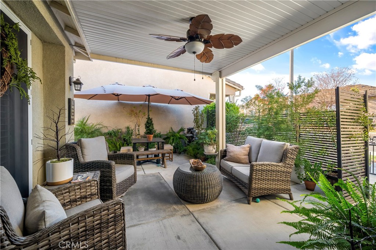
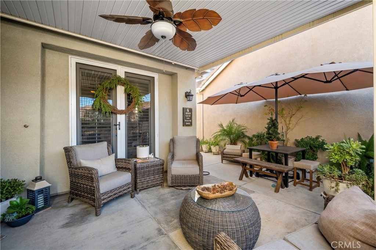
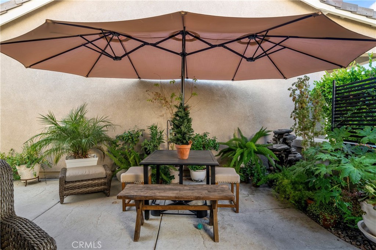
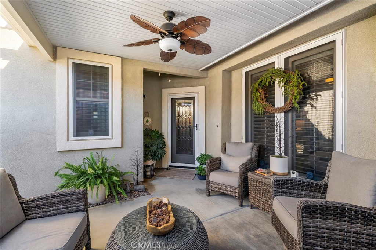
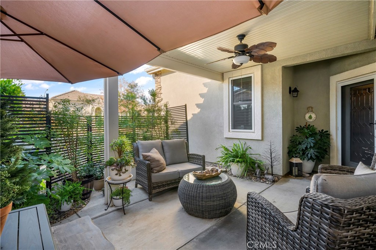
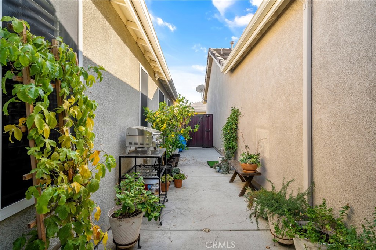
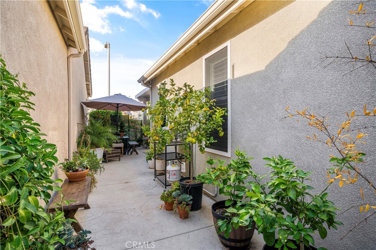
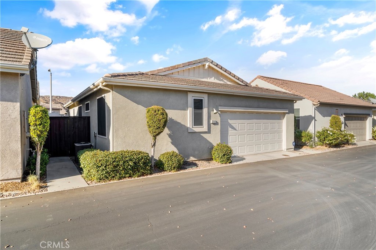
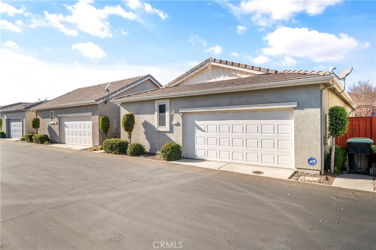
Property Description
Experience the charm of this beautifully maintained single-story home in the gated 55+ community of Four Seasons in Hemet, complete with energy-efficient solar panels. This inviting residence features 2 spacious bedrooms, a large versatile office/den, and 2 bathrooms, all thoughtfully arranged within 1,532 square feet of living space. The attached two-car garage is a standout, offering built-in cabinets and durable epoxy flooring for a polished, functional finish. Entering inside this bright and inviting home you will be greeted by a spacious and open floor plan with wood look laminate flooring that seamlessly connects every room. Multiple windows with stylish plantation shutters bathe the interior in abundant natural light, creating a warm and cozy atmosphere. The heart of the home is the generous family room, complete with a charming fireplace and a ceiling fan for added comfort. From here, you will find the well-appointed kitchen, featuring plenty of storage in the soft close cabinets, leaded glass pantry door, and extended island with granite counters, an ideal spot for casual dining. Upgraded stainless steel appliances, including a 4-burner stove with middle warmer and oven, dishwasher, microwave and recessed lighting, making cooking a delight. The french doors grants access to your private patio, where you can entertain guests. The master bedroom is a true retreat, with wood look laminate flooring, shutters on the windows, and a ceiling fan. The master bathroom boasts a custom closet walk-in closet, dual sink vanity, and a shower adding a touch of luxury to your daily routine. A den/office offers versatility and functionality, complete with laminate flooring, a built-in bookshelf and desk, a ceiling fan, and ample natural light, perfect for pursuing your hobbies. The guest bedroom is equally inviting, with laminate flooring, a large closet, and shuttered windows. This home also offers the convenience of a thoughtfully placed individual laundry room with built-in cabinets for extra storage, with garage access and so much more to see, call for your personal tour of this lovely home. Embrace an active and carefree lifestyle . Four Seasons offers a bistro, library, movie theater, computer room, craft room, beauty shop, exercise room, 2 tennis ,4 pickle ball courts and more, ensuring there's always something to do. The 24/7 gated security provides safety and peace of mind for all residents and their guests.
Interior Features
| Laundry Information |
| Location(s) |
Washer Hookup, Gas Dryer Hookup, Inside, Laundry Room |
| Kitchen Information |
| Features |
Granite Counters, Kitchen Island, Kitchen/Family Room Combo, Walk-In Pantry, None |
| Bedroom Information |
| Features |
All Bedrooms Down, Bedroom on Main Level |
| Bedrooms |
2 |
| Bathroom Information |
| Features |
Bathroom Exhaust Fan, Bathtub, Dual Sinks, Full Bath on Main Level, Laminate Counters, Separate Shower, Tub Shower, Upgraded |
| Bathrooms |
2 |
| Flooring Information |
| Material |
Laminate |
| Interior Information |
| Features |
Breakfast Bar, Ceiling Fan(s), Separate/Formal Dining Room, Eat-in Kitchen, Granite Counters, Open Floorplan, Pantry, Recessed Lighting, Unfurnished, All Bedrooms Down, Bedroom on Main Level, Main Level Primary, Walk-In Pantry, Walk-In Closet(s) |
| Cooling Type |
Central Air, Electric |
Listing Information
| Address |
256 Firestone Lane |
| City |
Hemet |
| State |
CA |
| Zip |
92545 |
| County |
Riverside |
| Listing Agent |
Stella Torres DRE #01194719 |
| Co-Listing Agent |
Cory Ryan DRE #01481879 |
| Courtesy Of |
RE/MAX Empire Properties |
| List Price |
$425,000 |
| Status |
Active |
| Type |
Residential |
| Subtype |
Single Family Residence |
| Structure Size |
1,532 |
| Lot Size |
2,614 |
| Year Built |
2004 |
Listing information courtesy of: Stella Torres, Cory Ryan, RE/MAX Empire Properties. *Based on information from the Association of REALTORS/Multiple Listing as of Dec 6th, 2024 at 1:33 AM and/or other sources. Display of MLS data is deemed reliable but is not guaranteed accurate by the MLS. All data, including all measurements and calculations of area, is obtained from various sources and has not been, and will not be, verified by broker or MLS. All information should be independently reviewed and verified for accuracy. Properties may or may not be listed by the office/agent presenting the information.









































