4556 Norwich Way, San Jose, CA 95130
-
Listed Price :
$1,749,950
-
Beds :
3
-
Baths :
2
-
Property Size :
1,277 sqft
-
Year Built :
1959
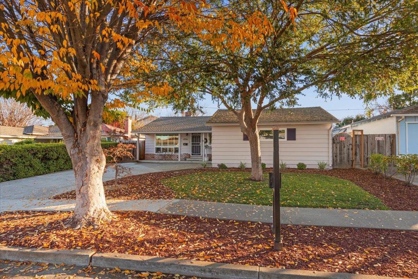
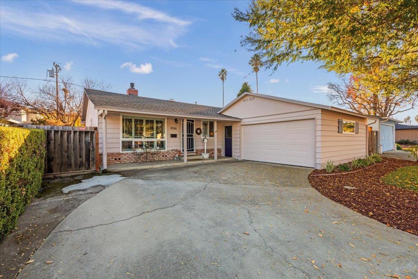
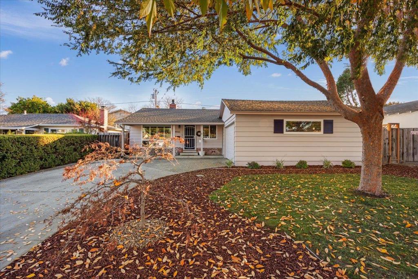
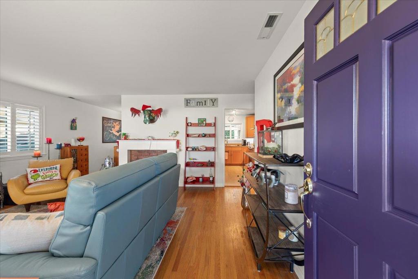
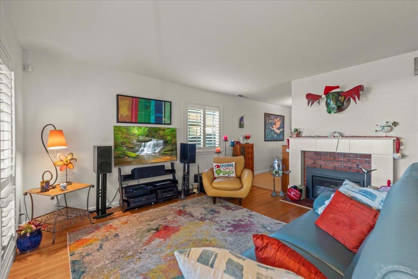
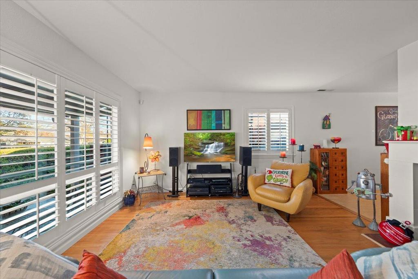
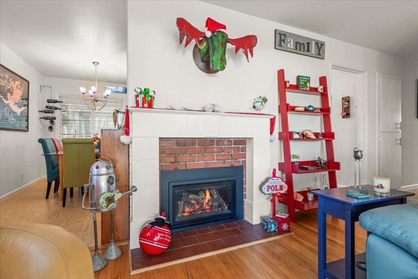
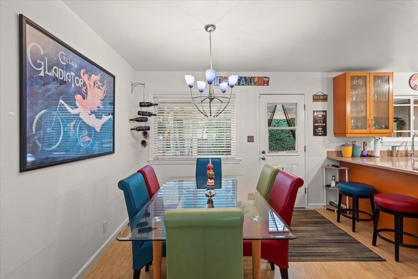
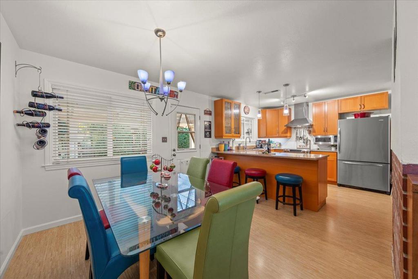
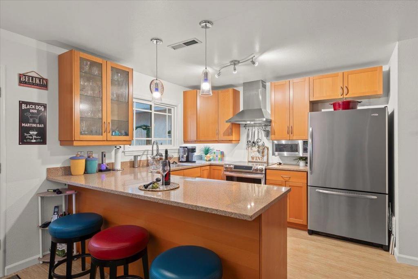
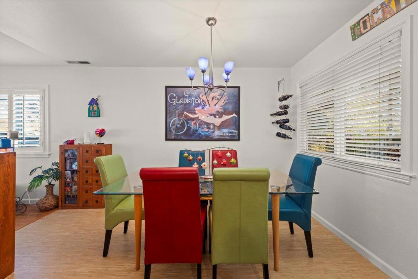
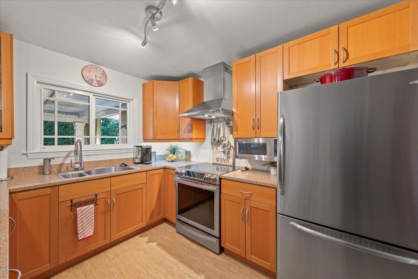
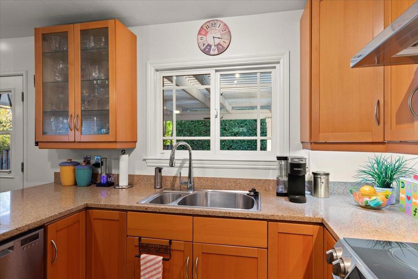
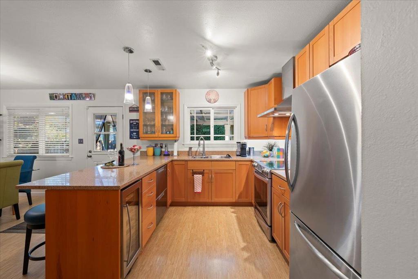
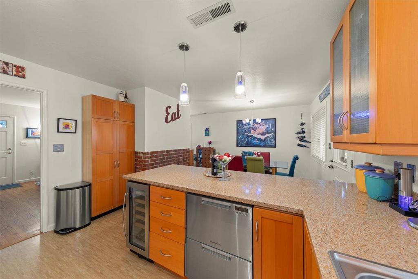
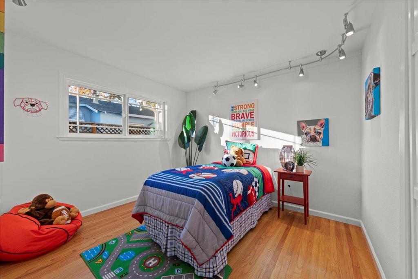
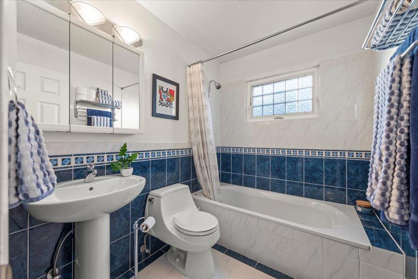
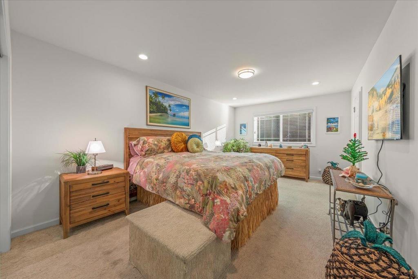
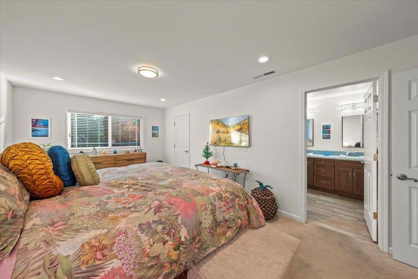
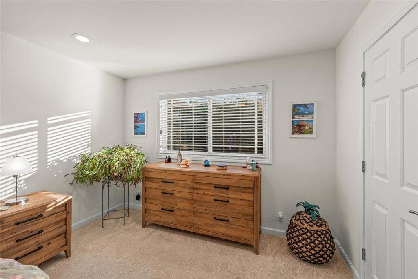
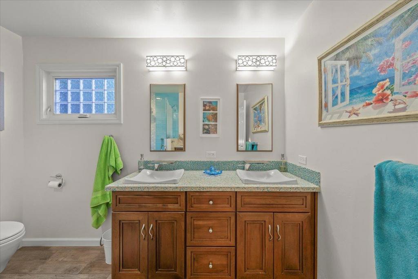
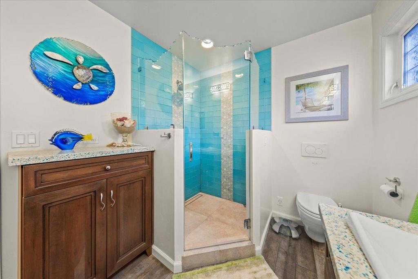
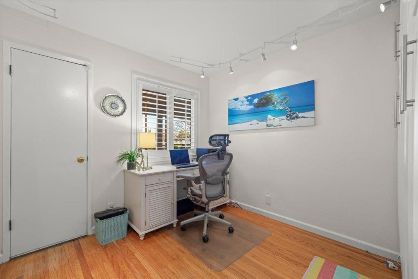
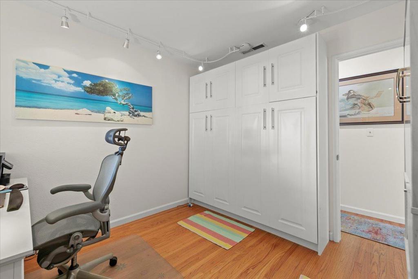
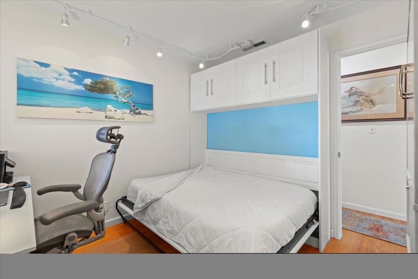
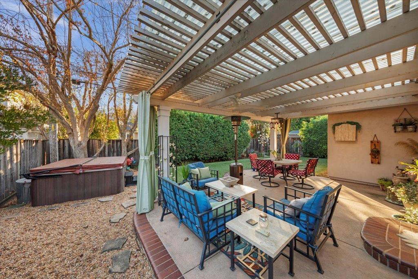
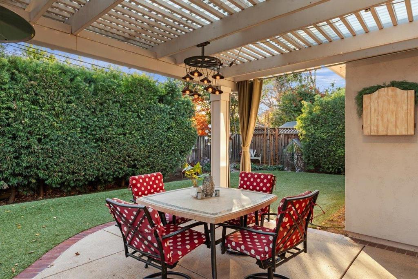
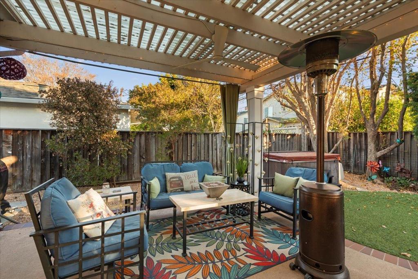
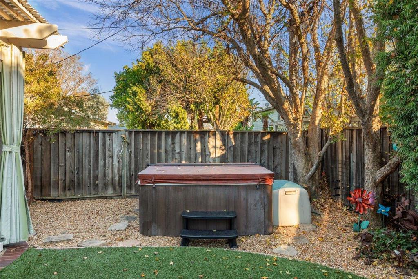
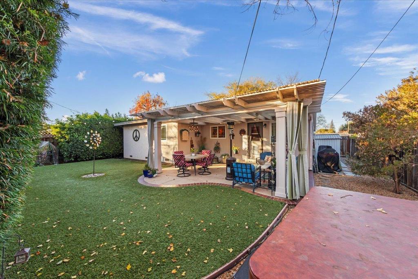
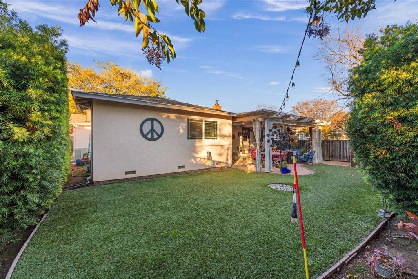
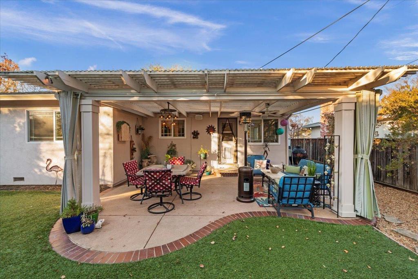
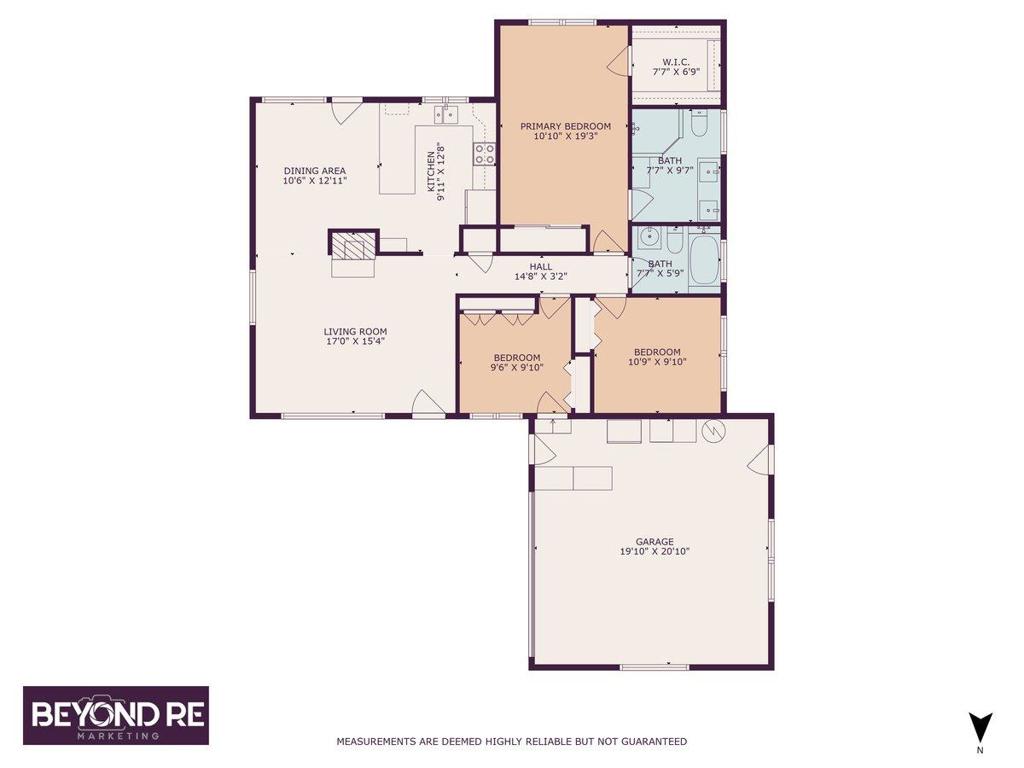
Property Description
Remodeled home with a fantastic location dont miss! Living room with hardwood flooring and gas fireplace insert with remote. Remodeled kitchen with Silestone counters, induction stovetop, vent hood, eating bar with drop lighting, Fisher & Paykel double drawer dishwasher and a wine refrigerator. Backyard features a covered patio, hot tub and a low maintenance turf lawn area. Hardwood flooring throughout except carpeting in the master. Central air conditioning, copper plumbing, built in Murphy bed in first bedroom. Hall bath features a bathtub with tiled shower enclosure, tile flooring and a pedestal sink. Stunning expanded primary suite features carpet flooring, recessed lighting, two closets with one being a large walk in. Primary bath features custom dual sink vanity with recycled glass counter, waterfall faucets, soft close cabinet, shower enclosure with custom wavy cut glass enclosure and subway cut glass tile with inlays, wall mounted toilet. Walk or ride to the elementary and middle schools and walking distance to Harker Middle.
Interior Features
| Laundry Information |
| Location(s) |
In Garage |
| Bedroom Information |
| Bedrooms |
3 |
| Bathroom Information |
| Bathrooms |
2 |
| Flooring Information |
| Material |
Wood |
| Interior Information |
| Cooling Type |
Central Air |
Listing Information
| Address |
4556 Norwich Way |
| City |
San Jose |
| State |
CA |
| Zip |
95130 |
| County |
Santa Clara |
| Listing Agent |
Phil Ralph DRE #01181980 |
| Courtesy Of |
Intero Real Estate Services |
| List Price |
$1,749,950 |
| Status |
Pending |
| Type |
Residential |
| Subtype |
Single Family Residence |
| Structure Size |
1,277 |
| Lot Size |
5,974 |
| Year Built |
1959 |
Listing information courtesy of: Phil Ralph, Intero Real Estate Services. *Based on information from the Association of REALTORS/Multiple Listing as of Dec 12th, 2024 at 1:21 AM and/or other sources. Display of MLS data is deemed reliable but is not guaranteed accurate by the MLS. All data, including all measurements and calculations of area, is obtained from various sources and has not been, and will not be, verified by broker or MLS. All information should be independently reviewed and verified for accuracy. Properties may or may not be listed by the office/agent presenting the information.

































