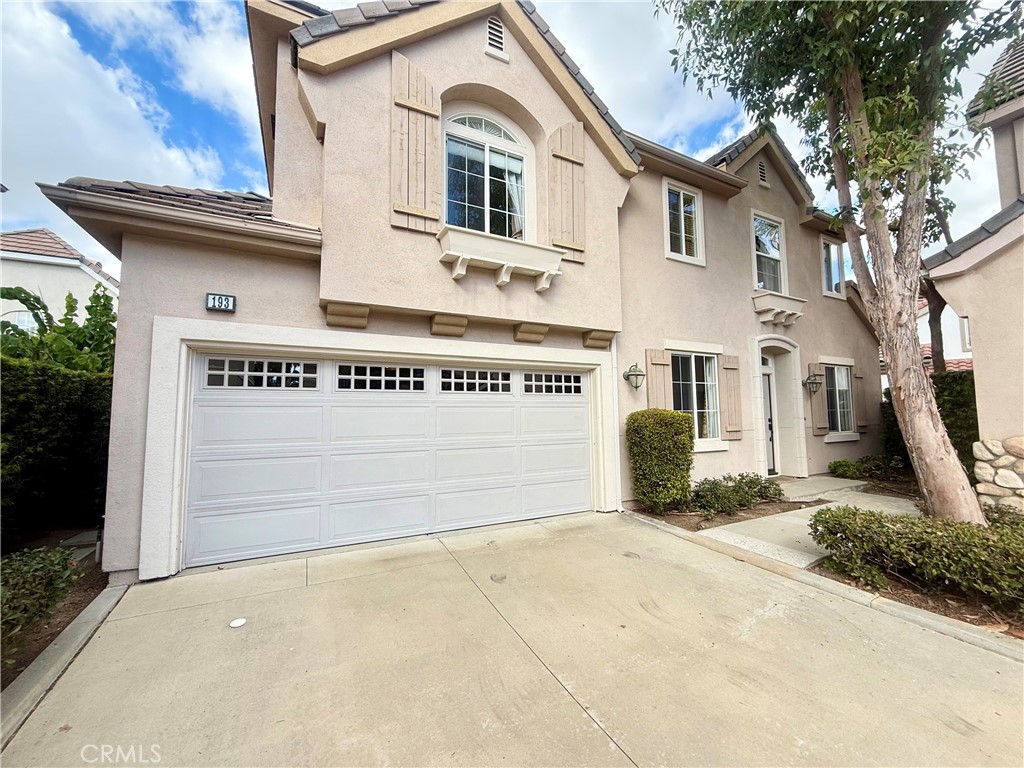-
Sold Price :
$4,300/month
-
Beds :
3
-
Baths :
3
-
Property Size :
1,490 sqft
-
Year Built :
1998

Property Description
The home is currently being painted and improved! More pictures to follow! Located in the heart of the desirable Oak Creek community, this is a meticulously maintained three-bedroom, two-and-a-half-bath DETACHED residence. A cozy fireplace in the living room open to a generous formal dining area, perfect for entertaining family and friends. The kitchen is beautifully appointed with granite countertops, a four-burner gas range, refrigerator, microwave, dishwasher, and under-cabinet lighting. A half-bath, discreetly located behind the staircase, serves the main living area. The upper level features all three bedrooms, including a spacious primary suite with double-door entry, a custom-organized, cedar-lined walk-in closet, and a second full-size closet, as well. The en-suite primary bath also boasts dual sinks with ample counter space, an oval soaking tub with shower. Just across the hall are two additional well-sized bedrooms which share a full hall bath, also with a tub and shower combo. In addition, conveniently located on the second floor is a laundry closet large enough to accommodate a full-size, side-by-side, washer and dryer. At the top of the stairs, find plenty of space for a work or study area. The home includes a two-car garage with direct access, plus a driveway with room for two additional vehicles.! The professionally designed backyard offers a peaceful retreat, with stamped concrete, stone accents, landscape lighting, all creating an ideal space for outdoor entertaining. Additional highlights include a whole-house fan for ventilation, a water filtration system, central air and heat, digital thermostat, hickory hardwood flooring in the kitchen, dining area, and bathrooms, Italian ceramic tile in the foyer, newer garbage disposal, ceiling fans throughout the house, glass shower enclosures in both bathrooms, and TV wall mount above the fireplace in the living room. The Oak Creek community offers resort-style amenities, including three pools, spas, tennis and sports courts, playgrounds, and parks. This beautiful home is conveniently located within walking distance to the award-winning. Oak Creek Elementary School and Gelsons, the Oak Creek Shopping Center. Find the safety of Irvine, its Award Winning schools and easy access to local shopping and Irvine and Irvine Spectrum Center, Restaurants, Freeways, Beaches and so much more!
Interior Features
| Laundry Information |
| Location(s) |
Upper Level |
| Bedroom Information |
| Bedrooms |
3 |
| Bathroom Information |
| Bathrooms |
3 |
| Flooring Information |
| Material |
Carpet, Tile, Wood |
| Interior Information |
| Features |
Ceiling Fan(s), Separate/Formal Dining Room, Eat-in Kitchen, Granite Counters, Pull Down Attic Stairs, Recessed Lighting, Storage, All Bedrooms Up, Walk-In Pantry |
| Cooling Type |
Central Air, Whole House Fan, Attic Fan |
Listing Information
| Address |
193 Cherrybrook Lane |
| City |
Irvine |
| State |
CA |
| Zip |
92618 |
| County |
Orange |
| Listing Agent |
Senka Plese DRE #01999051 |
| Co-Listing Agent |
Hannah Song DRE #01512141 |
| Courtesy Of |
Re/Max Premier Realty |
| Close Price |
$4,300/month |
| Status |
Closed |
| Type |
Residential Lease |
| Subtype |
Condominium |
| Structure Size |
1,490 |
| Lot Size |
N/A |
| Year Built |
1998 |
Listing information courtesy of: Senka Plese, Hannah Song, Re/Max Premier Realty. *Based on information from the Association of REALTORS/Multiple Listing as of Dec 5th, 2024 at 1:02 AM and/or other sources. Display of MLS data is deemed reliable but is not guaranteed accurate by the MLS. All data, including all measurements and calculations of area, is obtained from various sources and has not been, and will not be, verified by broker or MLS. All information should be independently reviewed and verified for accuracy. Properties may or may not be listed by the office/agent presenting the information.

