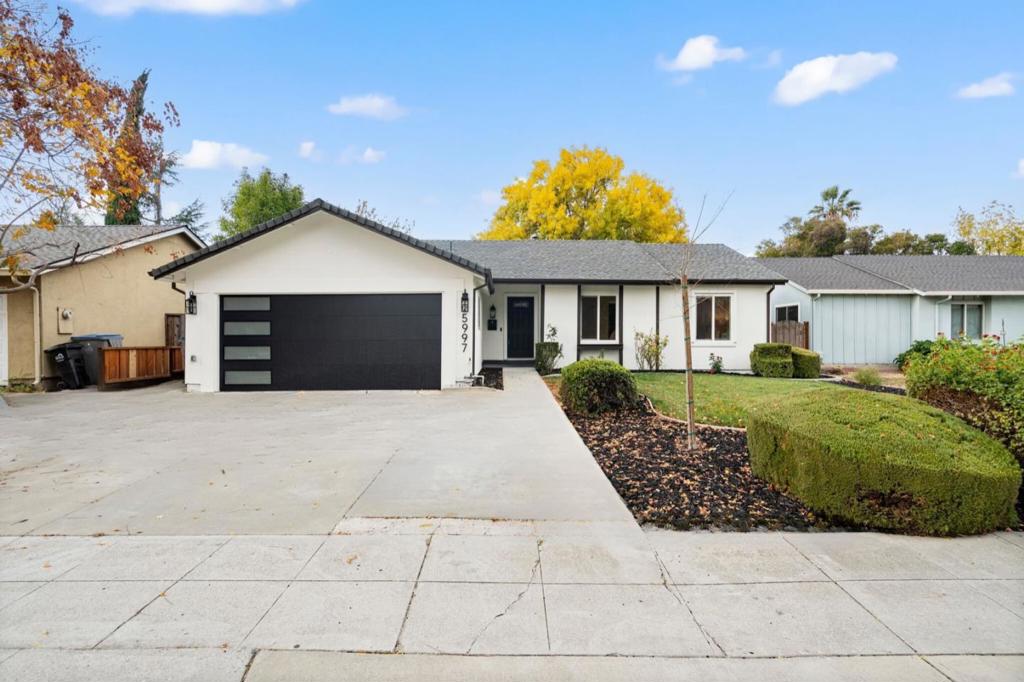5997 Jacques Drive, San Jose, CA 95123
-
Listed Price :
$1,475,000
-
Beds :
3
-
Baths :
2
-
Property Size :
1,072 sqft
-
Year Built :
1971


Property Description
East-facing home with exceptional curb appeal, a beautifully landscaped front yard, and a private backyard. Located in a serene neighborhood, this property falls within the boundaries of top-rated schools: Sakamoto Elementary, Herman (Leonard) Intermediate, and Santa Teresa High. This delightful 3-bedroom home perfectly blends comfort, style, and functionality. As you step inside, you're greeted by a bright and airy open floor plan with generously sized living spaces bathed in natural light. The updated kitchen is a dream for any culinary enthusiast, featuring premium appliances, sleek countertops, European-style frameless cabinetry, and a striking backsplash. Adjacent to the kitchen, the dining area offers a versatile space for both casual meals and formal gatherings, seamlessly designed for entertaining. Adding to its appeal, a bonus office space conveniently located near the dining and living areas provides an ideal spot for work, study, or creative pursuits. Additional features include updated two full bathrooms with exquisite finishes, top-quality engineered hardwood floors, a two-car finished garage with a contemporary garage door and new epoxy flooring, and proximity to parks, shopping, and dining options.
Interior Features
| Bedroom Information |
| Bedrooms |
3 |
| Bathroom Information |
| Bathrooms |
2 |
| Flooring Information |
| Material |
Wood |
| Interior Information |
| Features |
Breakfast Area |
| Cooling Type |
Central Air |
Listing Information
| Address |
5997 Jacques Drive |
| City |
San Jose |
| State |
CA |
| Zip |
95123 |
| County |
Santa Clara |
| Listing Agent |
Shun Ye DRE #02086966 |
| Courtesy Of |
Beyond Mortgage Co |
| List Price |
$1,475,000 |
| Status |
Pending |
| Type |
Residential |
| Subtype |
Single Family Residence |
| Structure Size |
1,072 |
| Lot Size |
6,000 |
| Year Built |
1971 |
Listing information courtesy of: Shun Ye, Beyond Mortgage Co. *Based on information from the Association of REALTORS/Multiple Listing as of Dec 13th, 2024 at 7:14 PM and/or other sources. Display of MLS data is deemed reliable but is not guaranteed accurate by the MLS. All data, including all measurements and calculations of area, is obtained from various sources and has not been, and will not be, verified by broker or MLS. All information should be independently reviewed and verified for accuracy. Properties may or may not be listed by the office/agent presenting the information.


