3 Tyler Ct, Danville, CA 94526
-
Listed Price :
$8,500/month
-
Beds :
5
-
Baths :
5
-
Property Size :
4,424 sqft
-
Year Built :
2014
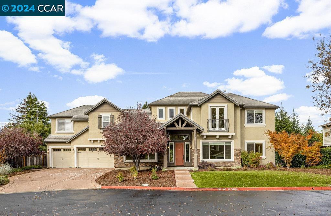
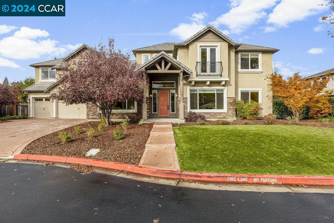
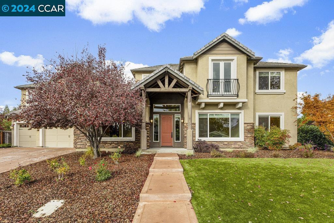
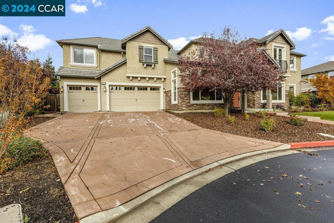
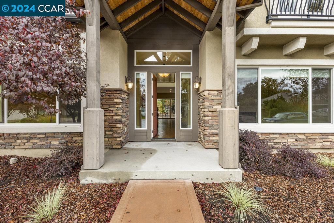
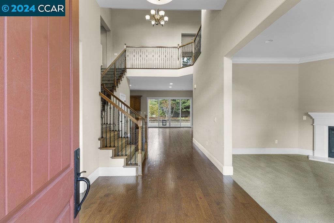
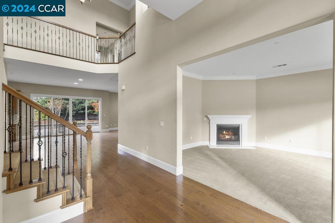
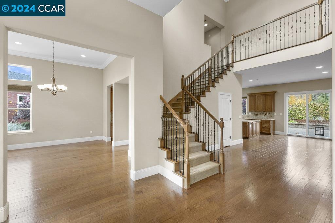
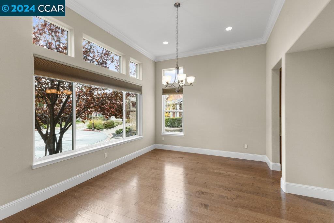
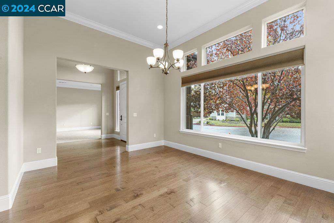
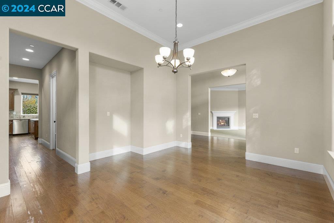
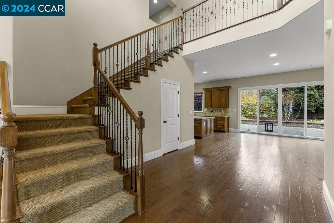
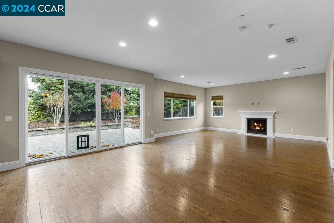
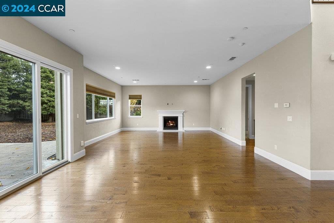
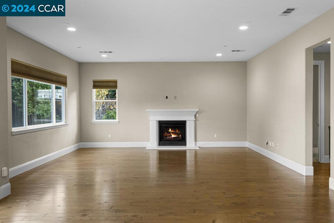
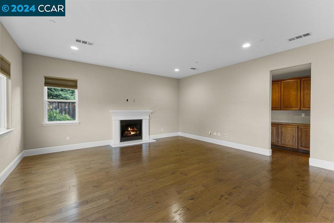
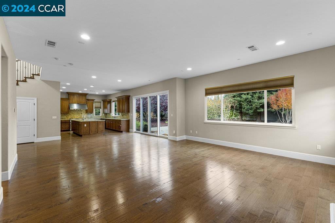
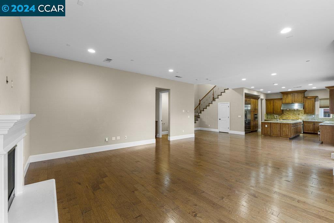
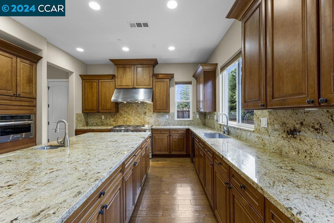
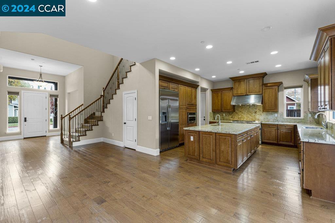
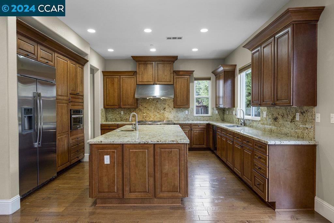
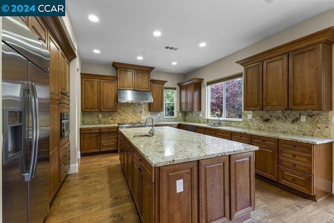
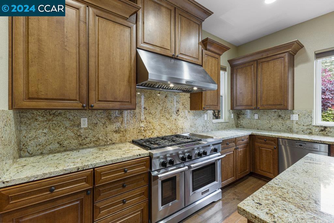
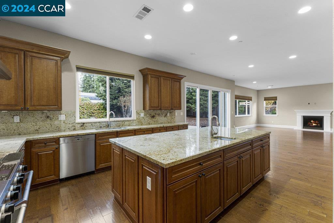
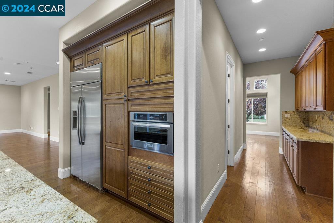
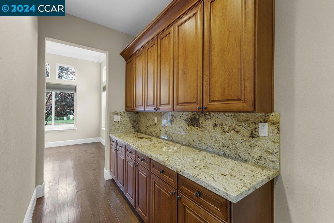
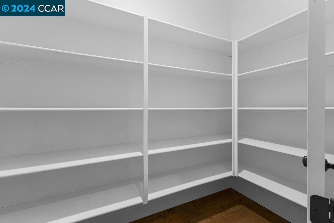
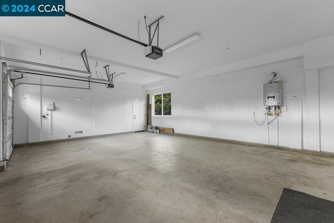
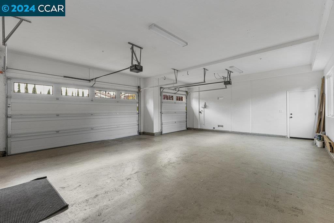
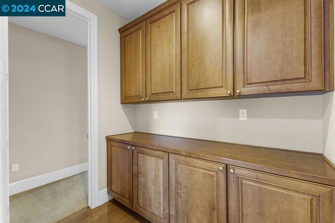
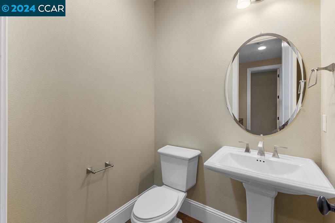
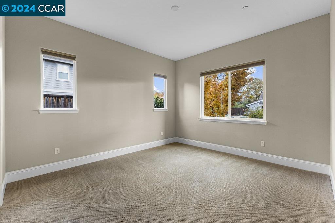
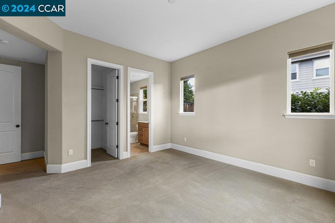
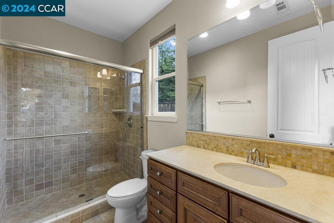
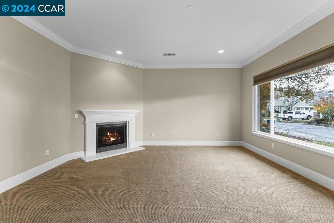
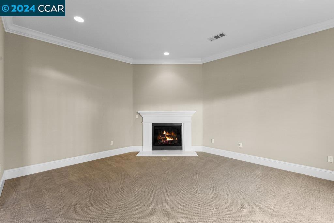
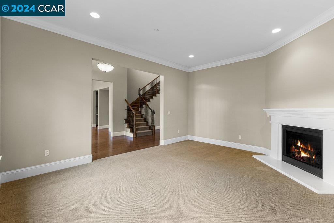
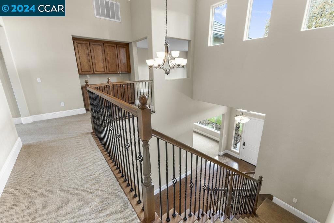
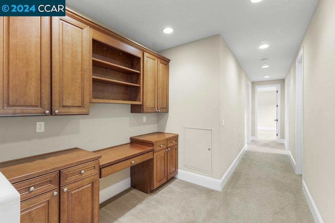
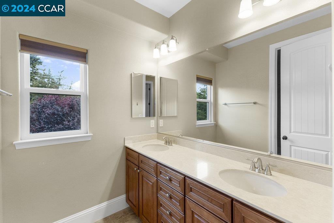
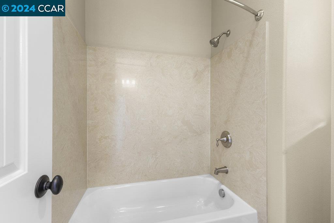
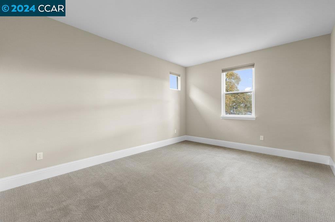
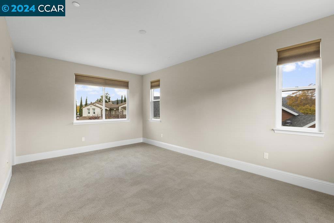
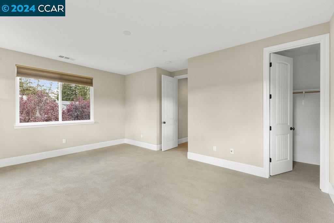
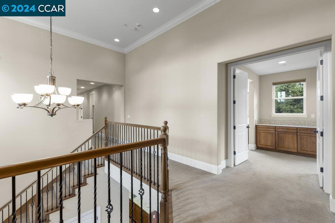
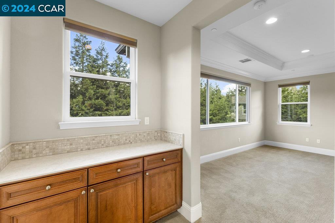
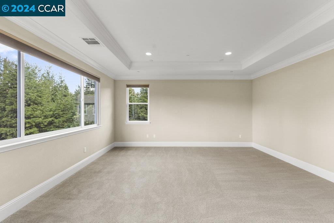
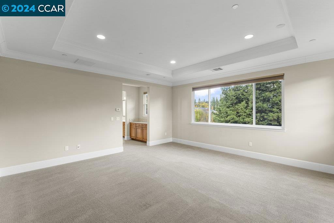
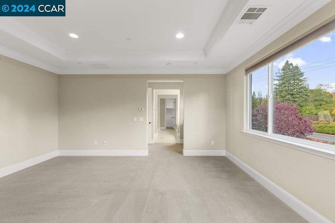
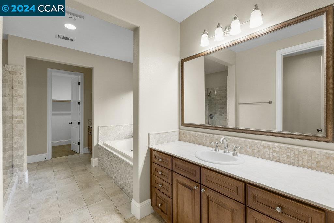
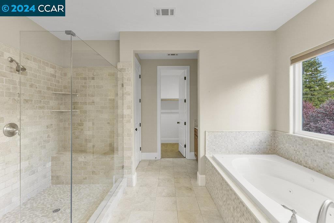
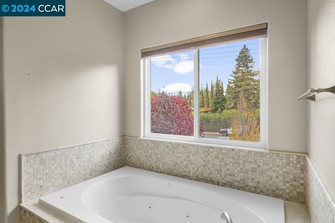
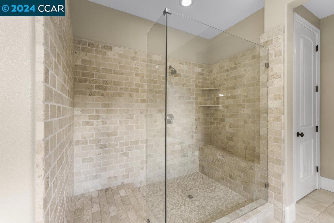
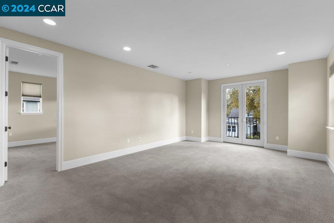
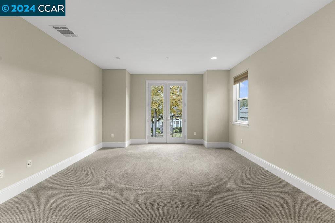
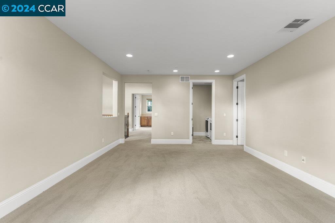
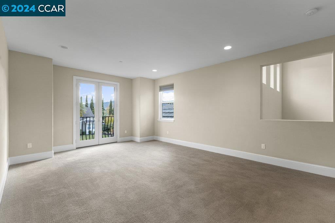
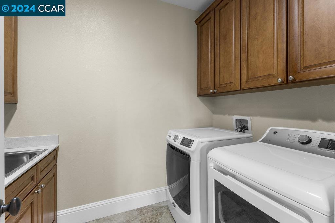
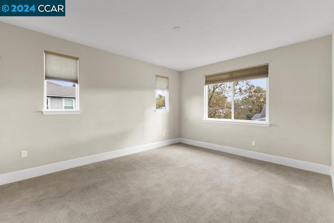
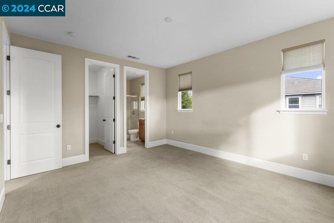
Property Description
Great intimate location for this spacious 5 bedroom, 4.5 bathroom, 4424 SF rental home situated on an appealing enclosed court, with only 5 other semi-custom homes! Close in location to popular and charming downtown Danville with an array of restaurants and shops. Fantastic commute location with easy access to Highway 680, heading north or south, and close proximity to excellent award winning schools. Two story floor pan with gracious living spaces, large kitchen with an impressive center island, and stainless steel appliances including a professional range with 6 burners & griddle, and dual ovens. Very functional large floor plan with a downstairs BD with ensuite, and an additional bonus flex room upstairs for office/den/playroom. Wonderful large backyard with plenty of room to entertain and relax. Super clean interior, ready for occupancy now.
Interior Features
| Kitchen Information |
| Features |
Butler's Pantry, Kitchen Island, Stone Counters, Remodeled, Updated Kitchen |
| Bedroom Information |
| Bedrooms |
5 |
| Bathroom Information |
| Features |
Bathtub, Tub Shower, Upgraded |
| Bathrooms |
5 |
| Flooring Information |
| Material |
Carpet, Tile, Wood |
| Interior Information |
| Cooling Type |
Central Air |
Listing Information
| Address |
3 Tyler Ct |
| City |
Danville |
| State |
CA |
| Zip |
94526 |
| County |
Contra Costa |
| Listing Agent |
Susan Kapelke DRE #01250590 |
| Co-Listing Agent |
Emma Hopkins DRE #02130935 |
| Courtesy Of |
Compass |
| List Price |
$8,500/month |
| Status |
Pending |
| Type |
Residential Lease |
| Subtype |
Single Family Residence |
| Structure Size |
4,424 |
| Lot Size |
16,826 |
| Year Built |
2014 |
Listing information courtesy of: Susan Kapelke, Emma Hopkins, Compass. *Based on information from the Association of REALTORS/Multiple Listing as of Dec 13th, 2024 at 7:14 PM and/or other sources. Display of MLS data is deemed reliable but is not guaranteed accurate by the MLS. All data, including all measurements and calculations of area, is obtained from various sources and has not been, and will not be, verified by broker or MLS. All information should be independently reviewed and verified for accuracy. Properties may or may not be listed by the office/agent presenting the information.




























































