517 Damien Avenue, La Verne, CA 91750
-
Listed Price :
$779,000
-
Beds :
2
-
Baths :
2
-
Property Size :
1,022 sqft
-
Year Built :
1951
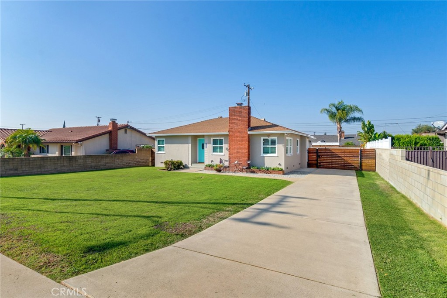
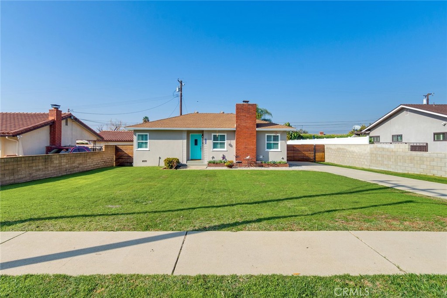
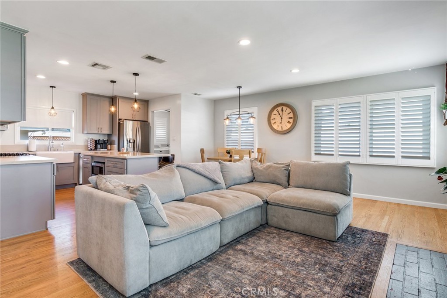
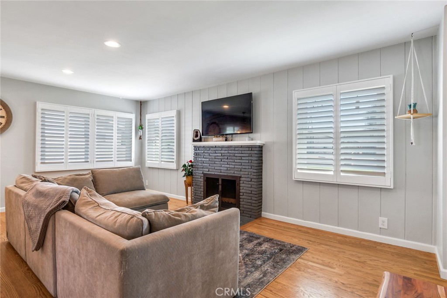
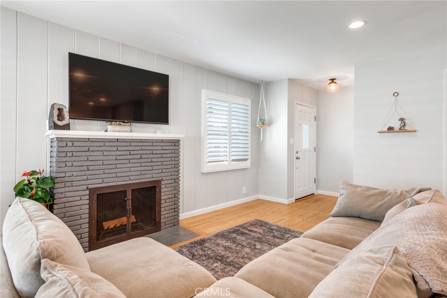
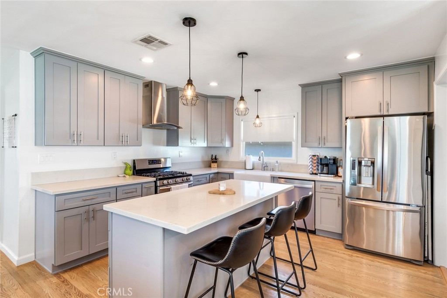
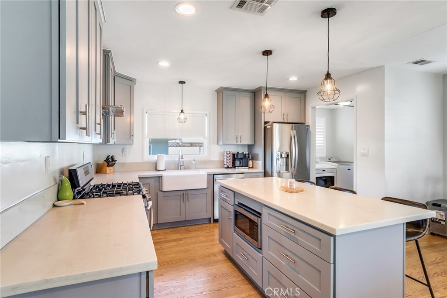
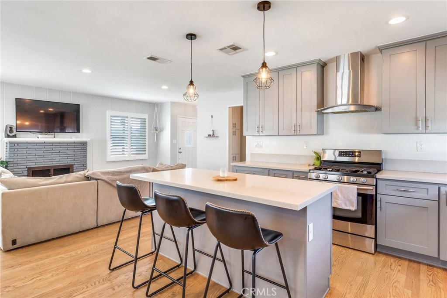
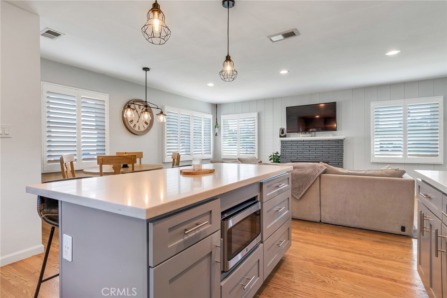
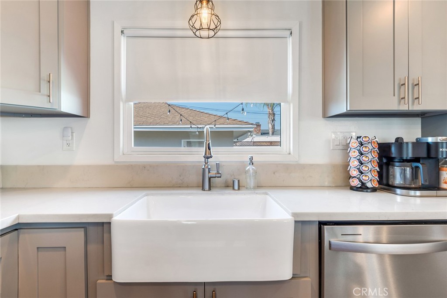
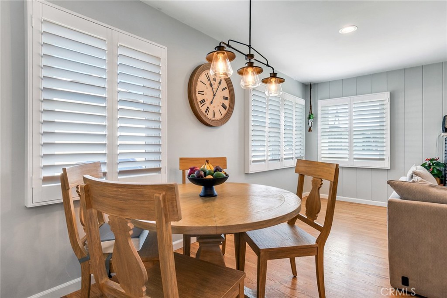
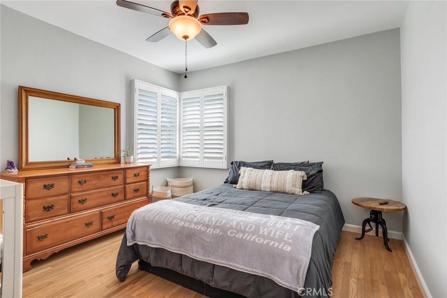
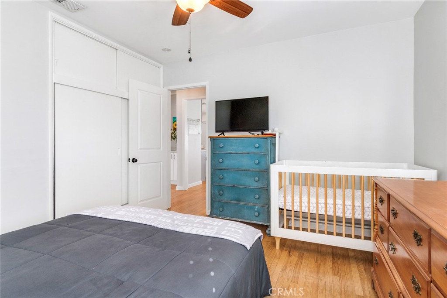
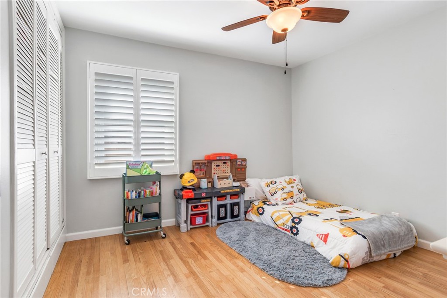
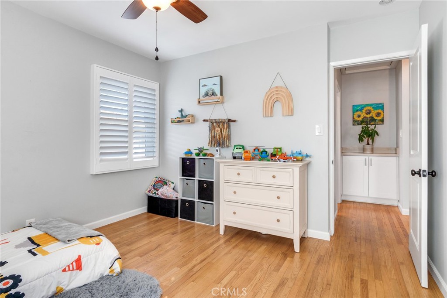
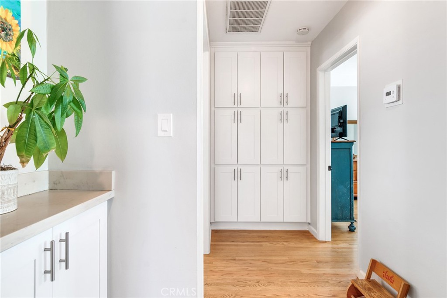
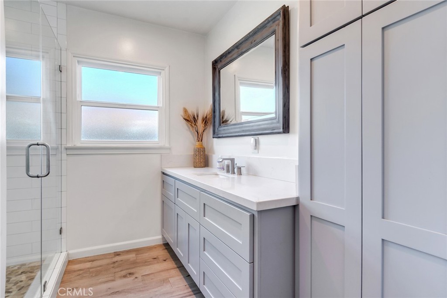
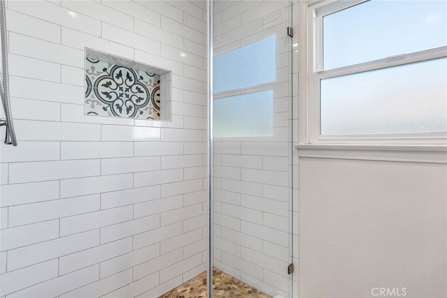
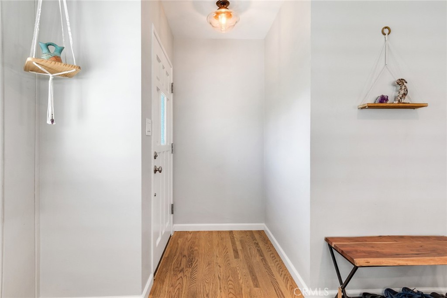
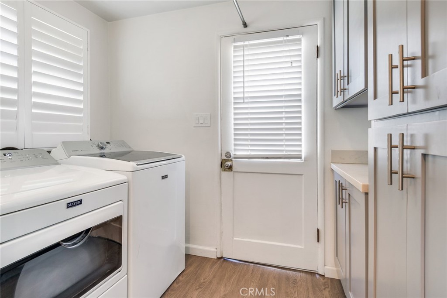
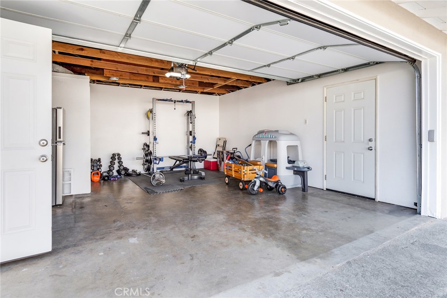
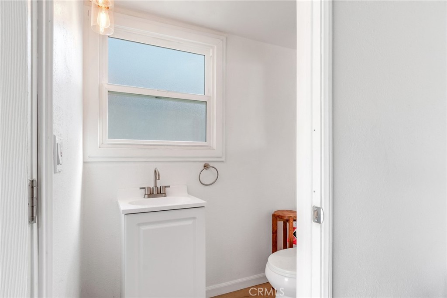
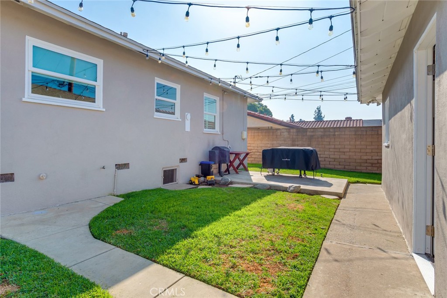
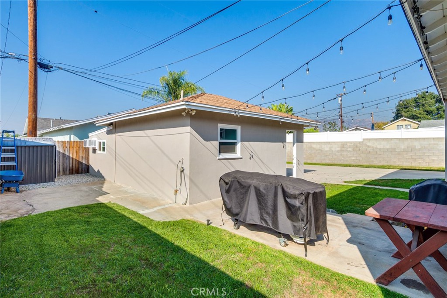
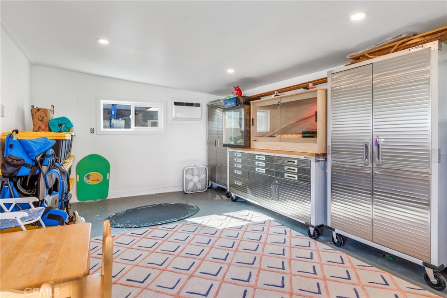
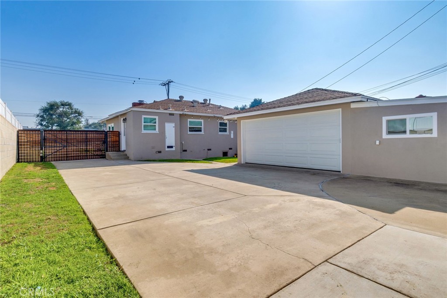
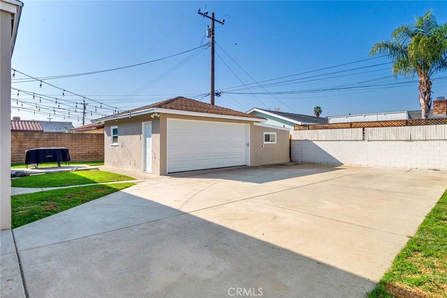
Property Description
Absolutely adorable and perfect in every way! Open floor plan with lots of natural light features include remodeled kitchen with quartz counter tops, center island, farm sink, shaker style cabinetry, stainless steel appliances plus pendant and recessed lighting. Situated in a great room type fashion inclusive of dining area and spacious living room with fireplace and recessed lighting, perfect for entertaining! Also featuring remodeled bathroom with shaker style cabinets, quartz counter and beautiful walk-in shower. Additional amenities include hardwood floors and plantation shutters throughout, new windows, new HVAC, new water heater, separate indoor laundry room and storage galore!
Outdoors offers gated parking (suitable for most RV's), 2 car garage with 1/2 bath and attached extra spacious workshop/rec room with brand new wall A/C. This home is a breath of fresh air and a pleasure to show!
Interior Features
| Laundry Information |
| Location(s) |
Washer Hookup, Gas Dryer Hookup, Inside, Laundry Room |
| Kitchen Information |
| Features |
Kitchen Island, Quartz Counters, Remodeled, Updated Kitchen |
| Bedroom Information |
| Bedrooms |
2 |
| Bathroom Information |
| Features |
Quartz Counters, Remodeled, Separate Shower |
| Bathrooms |
2 |
| Flooring Information |
| Material |
Wood |
| Interior Information |
| Features |
Breakfast Bar, Ceiling Fan(s), Open Floorplan, Pantry, Quartz Counters, Recessed Lighting, Storage, Workshop |
| Cooling Type |
Central Air |
Listing Information
| Address |
517 Damien Avenue |
| City |
La Verne |
| State |
CA |
| Zip |
91750 |
| County |
Los Angeles |
| Listing Agent |
Jana Jones DRE #01191584 |
| Courtesy Of |
KEN TURNER REAL ESTATE |
| List Price |
$779,000 |
| Status |
Active Under Contract |
| Type |
Residential |
| Subtype |
Single Family Residence |
| Structure Size |
1,022 |
| Lot Size |
7,445 |
| Year Built |
1951 |
Listing information courtesy of: Jana Jones, KEN TURNER REAL ESTATE. *Based on information from the Association of REALTORS/Multiple Listing as of Dec 11th, 2024 at 8:37 PM and/or other sources. Display of MLS data is deemed reliable but is not guaranteed accurate by the MLS. All data, including all measurements and calculations of area, is obtained from various sources and has not been, and will not be, verified by broker or MLS. All information should be independently reviewed and verified for accuracy. Properties may or may not be listed by the office/agent presenting the information.



























