1014 Woodcrest Avenue, Brea, CA 92821
-
Listed Price :
$1,274,900
-
Beds :
4
-
Baths :
3
-
Property Size :
2,174 sqft
-
Year Built :
1976
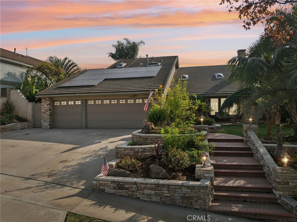
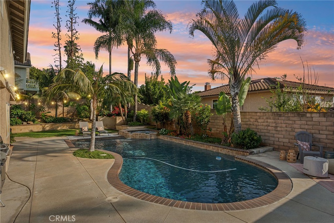
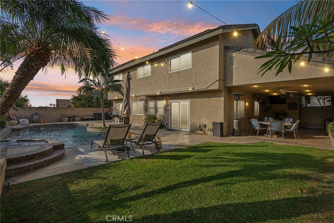
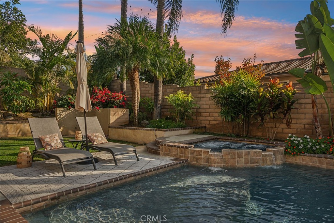
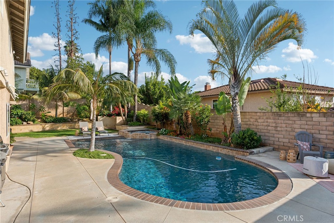
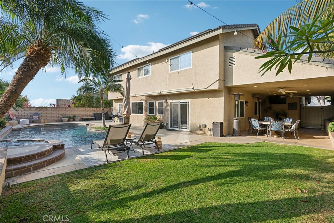
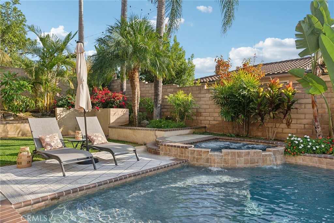
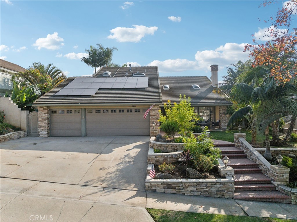
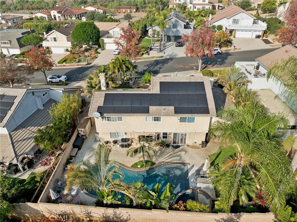
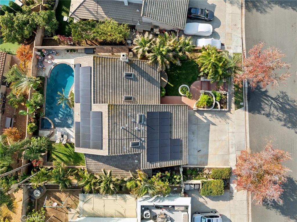
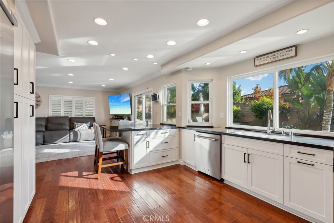
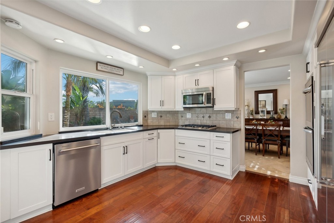
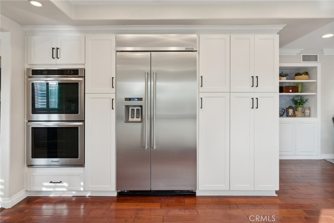
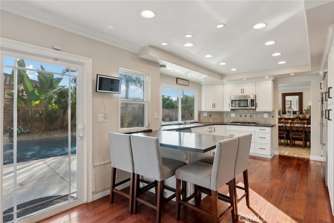
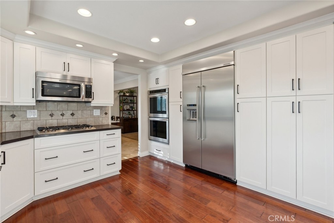
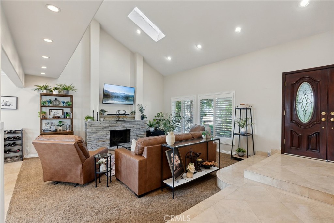
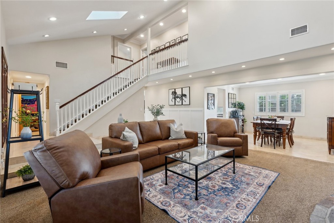
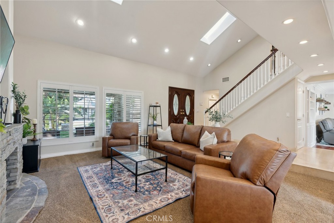
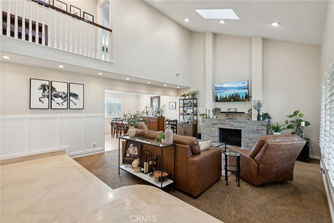
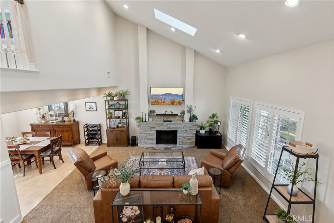
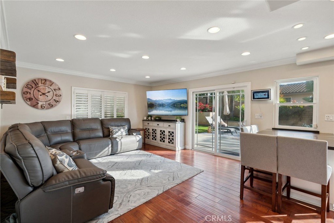
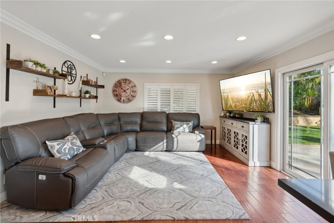
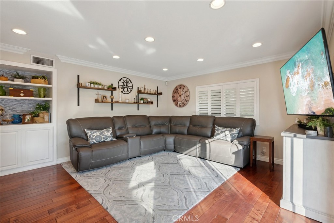
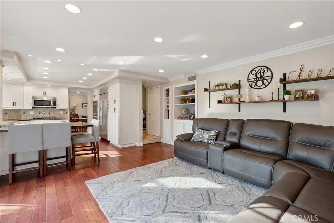
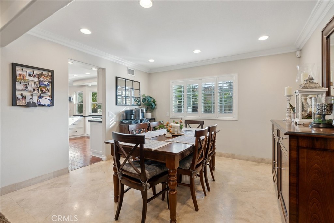
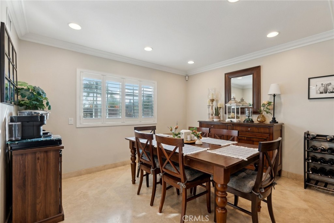
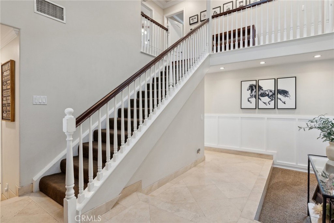
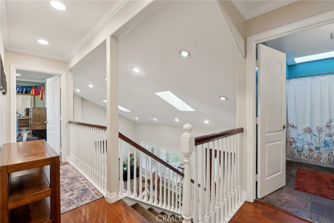
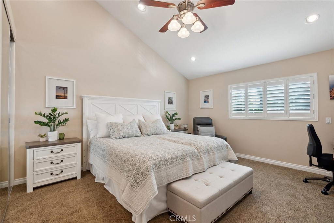
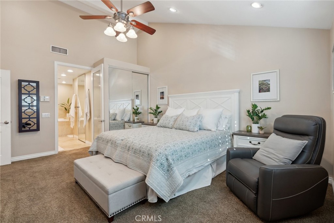
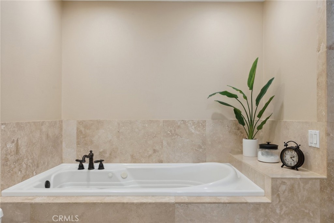
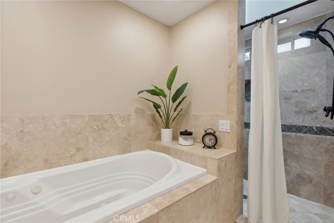
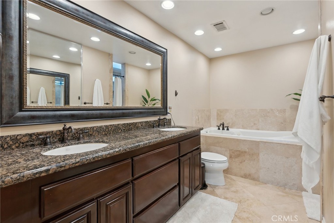
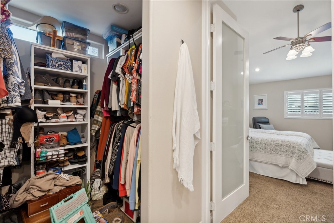
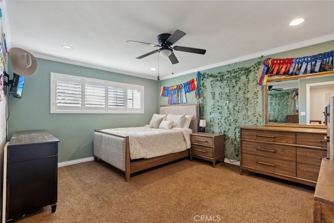
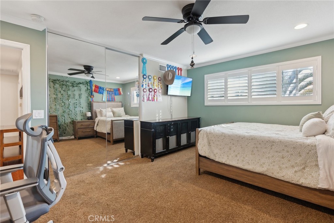
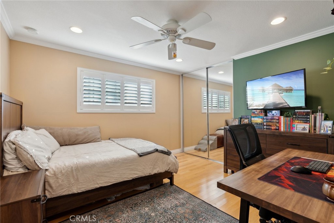
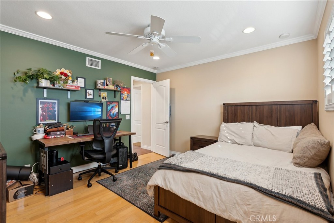
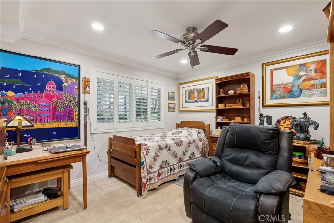
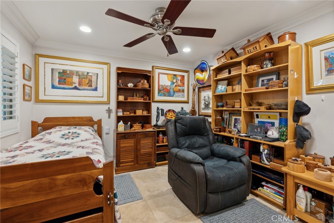
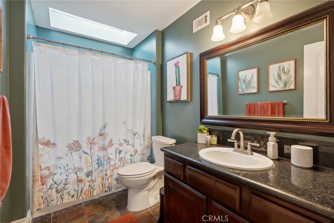
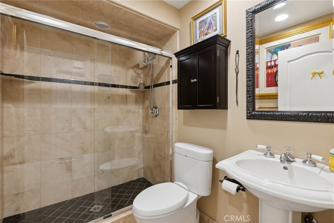
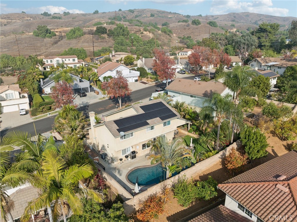
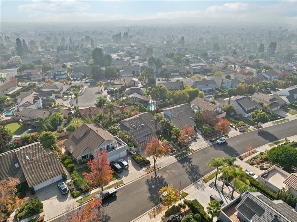
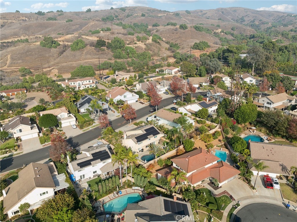
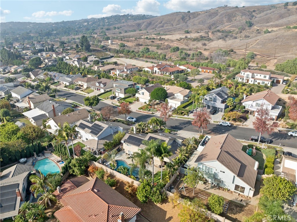
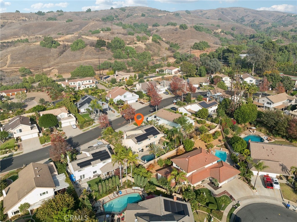
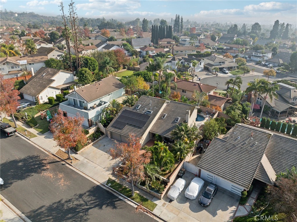
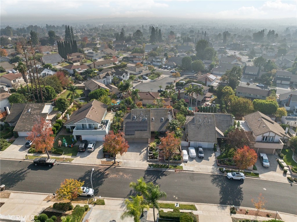
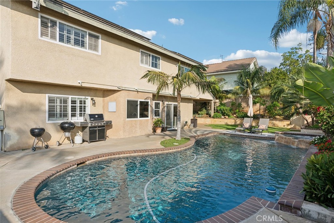
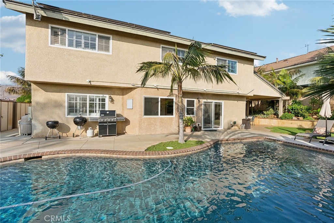
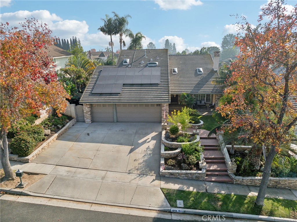
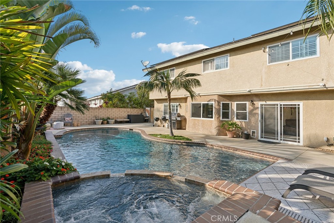
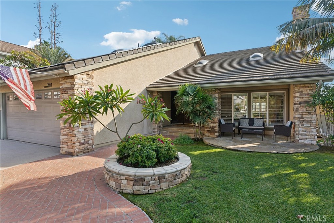
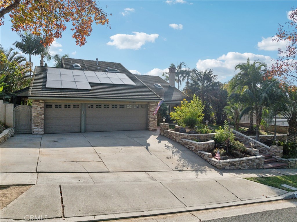
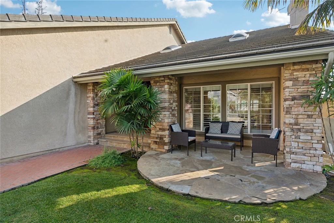
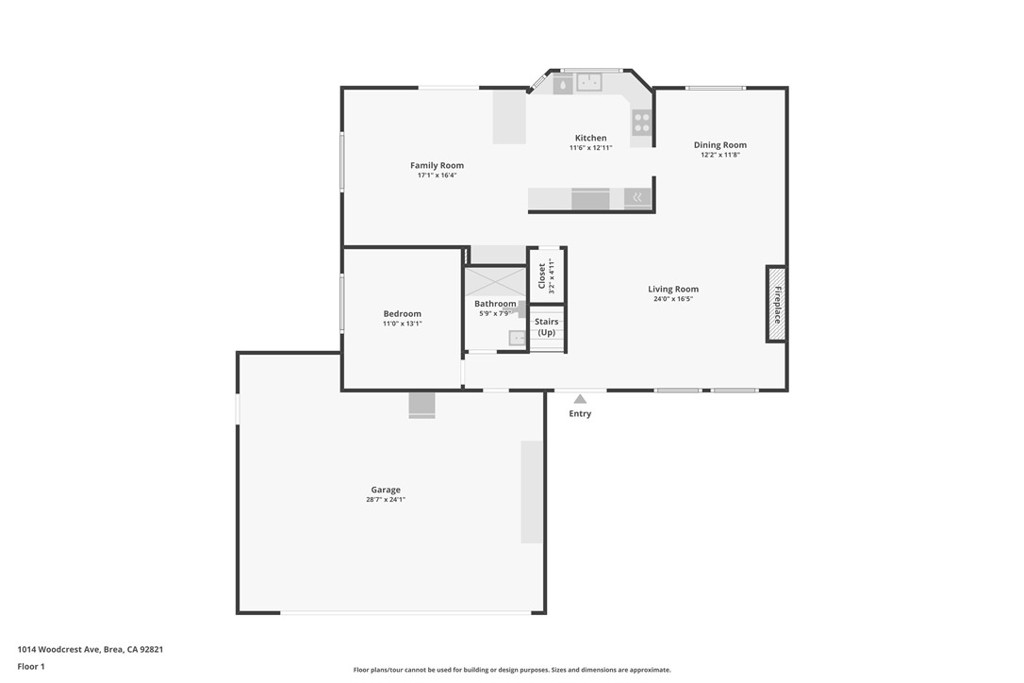
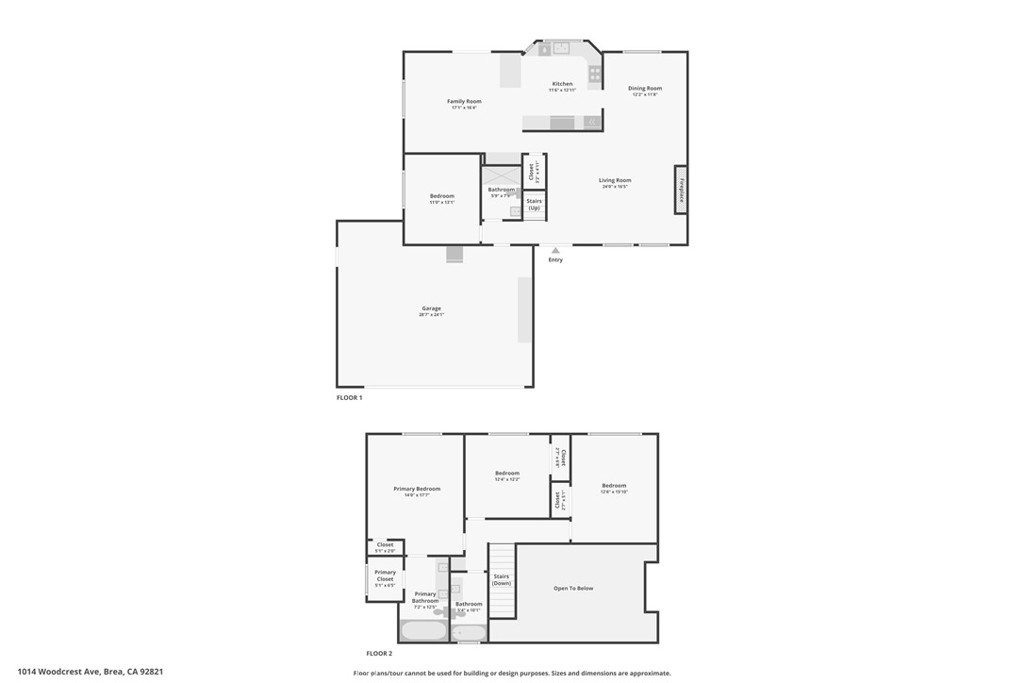
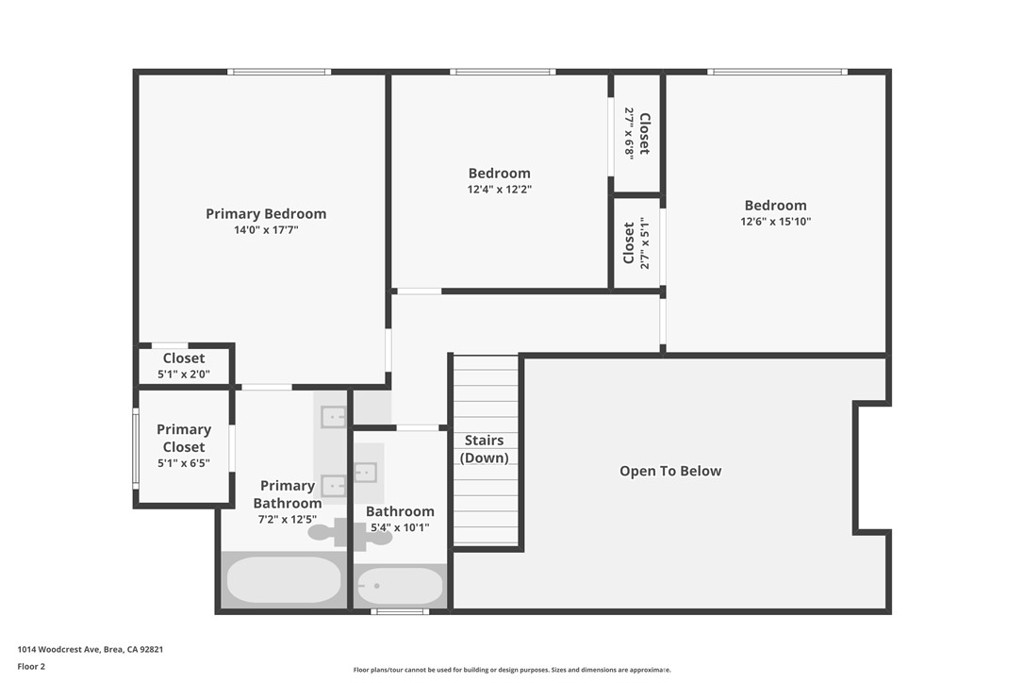
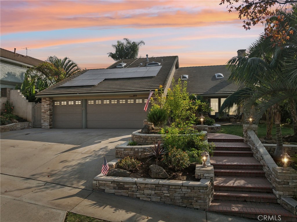
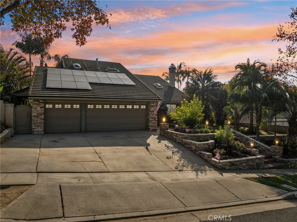
Property Description
Welcome to your dream home, perfectly situated in the highly sought-after community of North Hills in Brea. This exquisite property exudes curb appeal with its elegant stackstone accents, professional lighting, 38 solar panels, and lush tropical landscaping, setting the stage for the exceptional features within.
Step inside to discover an open floor plan designed for modern living. The downstairs includes a bedroom and bathroom, perfect for guests or a home office. Highlights of the home include recessed lighting, plantation shutters, and travertine flooring, seamlessly blending style and functionality.
The heart of the home is the spacious living room, boasting skylights, a vaulted ceiling, and a stunning stone fireplace, creating a warm and inviting ambiance. The upgraded kitchen is a chef’s delight, featuring stainless steel appliances, ample cabinetry, a double oven, a 5-burner gas cooktop, and recessed lighting. Open to the family room, the kitchen offers breathtaking views of the backyard oasis.
Upstairs, the luxurious Master Suite is a true retreat, with a vaulted ceiling, dual-sink granite vanity, jacuzzi soaking tub, and a large walk-in shower with dual shower heads and a skylight. Two additional spacious bedrooms with ceiling fans and a full bath complete the second floor.
The 3-car garage is a dream, featuring built-in cabinets, an epoxy floor, and a pull-down ladder for access to an incredibly expansive storage area.
Step outside to your private tropical paradise, perfect for entertaining. The backyard boasts a sparkling pool and spa surrounded by lush landscaping, complemented by flood and recessed lighting and a covered patio with ceiling fans and a mounted TV – ideal for family BBQs or relaxing evenings under the stars.
Enjoy the benefits of a low HOA, which includes access to a Tennis Club and pool. Located in the award-winning Brea Olinda Unified School District and just minutes from the Brea Mall, Downtown Brea, and a variety of dining options, this home truly offers the best of North Hills living.
Don’t miss your chance to own this spectacular property – it’s a must-see!
Interior Features
| Laundry Information |
| Location(s) |
In Garage |
| Kitchen Information |
| Features |
Granite Counters, Kitchen/Family Room Combo, Remodeled, Updated Kitchen |
| Bedroom Information |
| Features |
Bedroom on Main Level |
| Bedrooms |
4 |
| Bathroom Information |
| Features |
Bathtub, Dual Sinks, Granite Counters, Jetted Tub, Remodeled, Soaking Tub, Separate Shower, Tub Shower, Upgraded, Walk-In Shower |
| Bathrooms |
3 |
| Flooring Information |
| Material |
Carpet, Tile, Wood |
| Interior Information |
| Features |
Ceiling Fan(s), Cathedral Ceiling(s), Granite Counters, High Ceilings, Open Floorplan, Recessed Lighting, Sunken Living Room, Bedroom on Main Level, Entrance Foyer, Primary Suite |
| Cooling Type |
Central Air |
Listing Information
| Address |
1014 Woodcrest Avenue |
| City |
Brea |
| State |
CA |
| Zip |
92821 |
| County |
Orange |
| Listing Agent |
Eric Hudes DRE #01963436 |
| Co-Listing Agent |
Kristina Hudes DRE #01963432 |
| Courtesy Of |
Keller Williams Realty |
| List Price |
$1,274,900 |
| Status |
Pending |
| Type |
Residential |
| Subtype |
Single Family Residence |
| Structure Size |
2,174 |
| Lot Size |
7,700 |
| Year Built |
1976 |
Listing information courtesy of: Eric Hudes, Kristina Hudes, Keller Williams Realty. *Based on information from the Association of REALTORS/Multiple Listing as of Dec 15th, 2024 at 10:25 PM and/or other sources. Display of MLS data is deemed reliable but is not guaranteed accurate by the MLS. All data, including all measurements and calculations of area, is obtained from various sources and has not been, and will not be, verified by broker or MLS. All information should be independently reviewed and verified for accuracy. Properties may or may not be listed by the office/agent presenting the information.





























































