1070 Honeywood Drive, Corona, CA 92882
-
Listed Price :
$815,000
-
Beds :
3
-
Baths :
3
-
Property Size :
1,695 sqft
-
Year Built :
1988
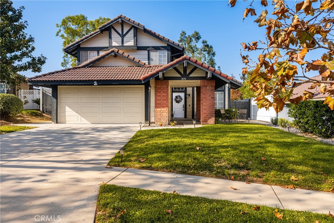
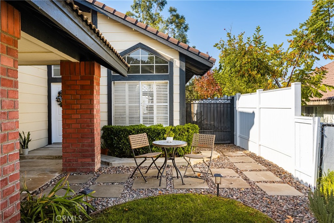
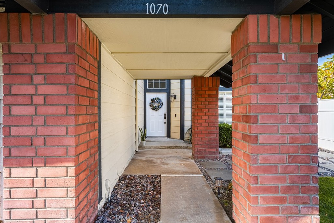
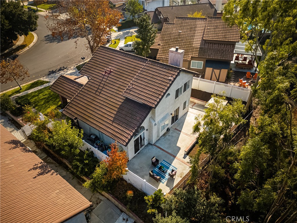
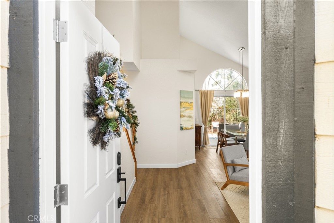
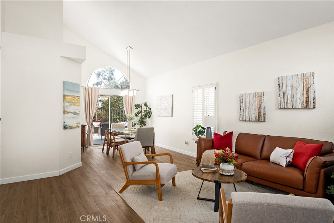
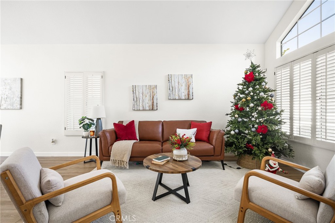
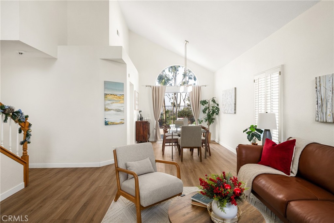
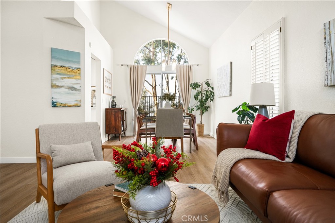
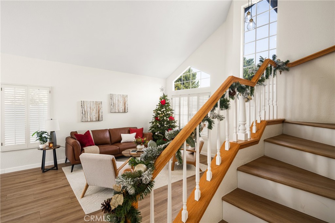
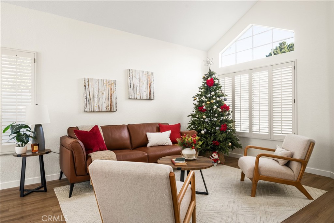
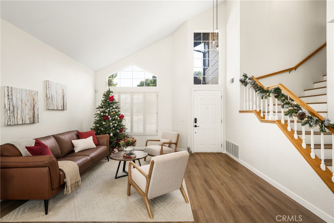
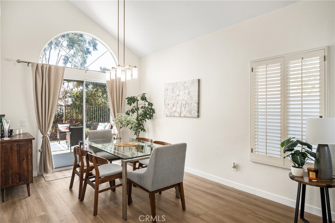
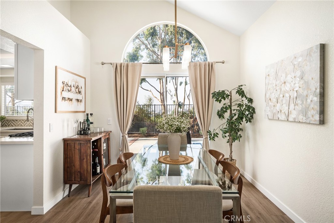
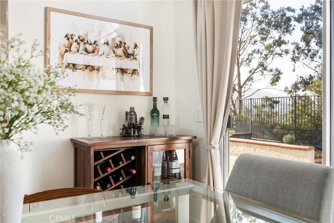
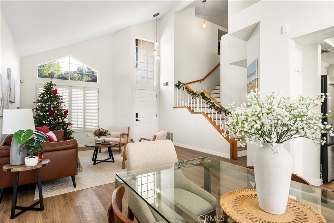
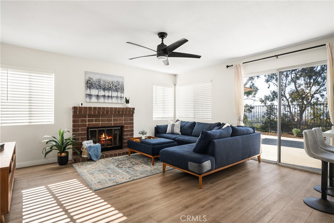
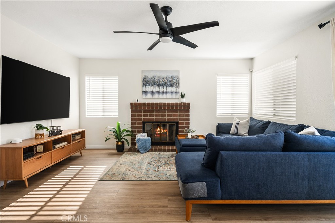
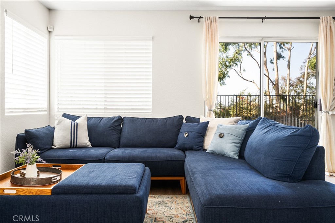
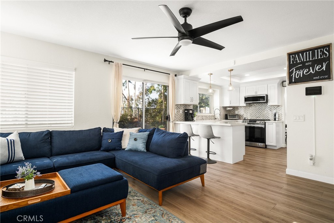
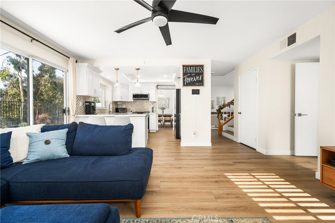
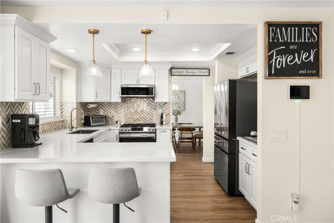
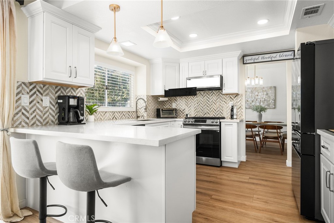
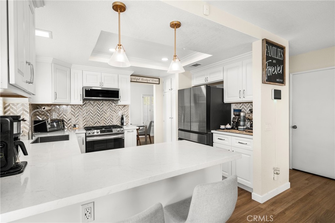
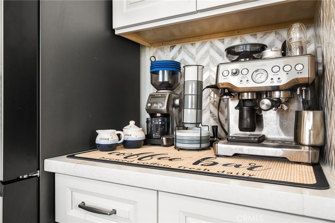
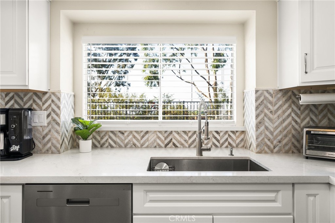
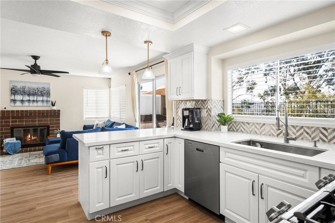
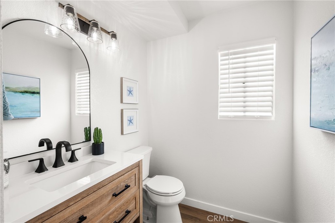
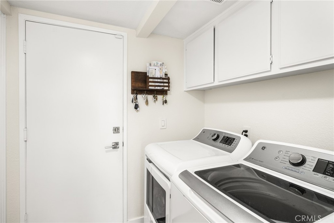
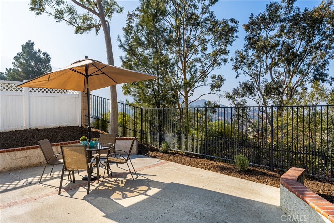
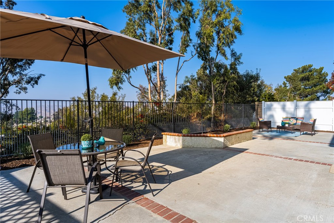
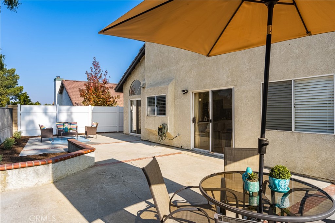
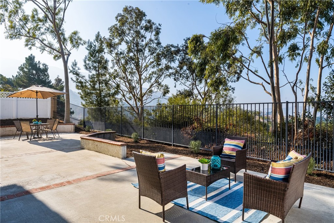
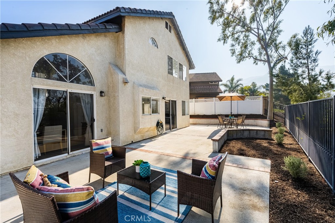
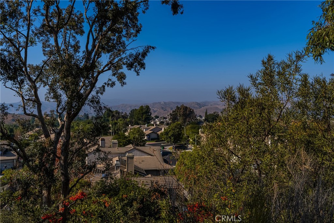
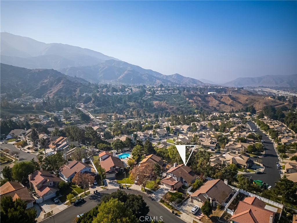
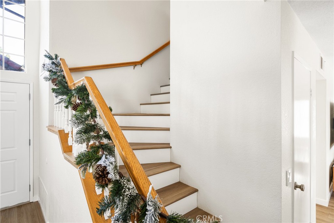
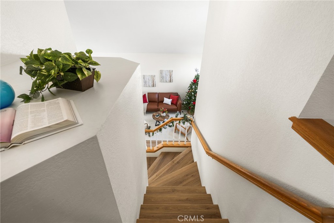
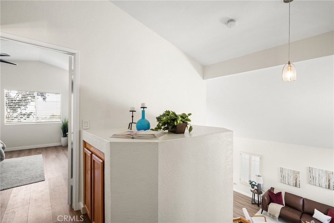
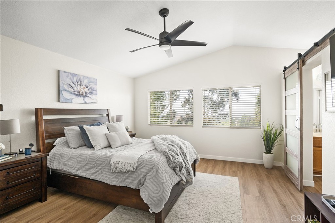
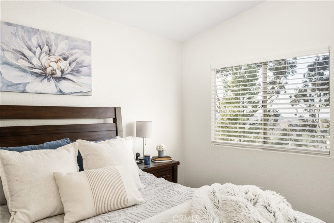
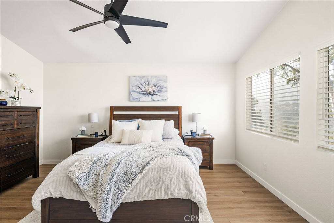
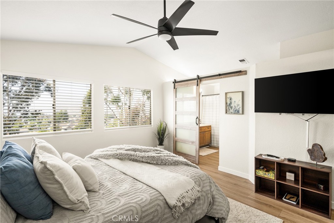
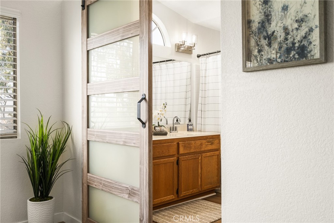
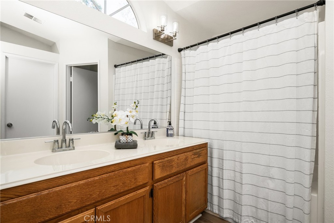
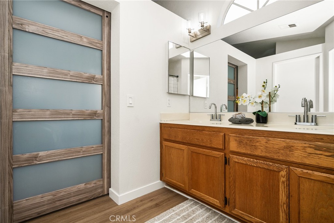
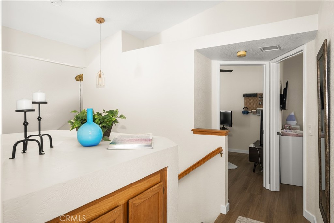
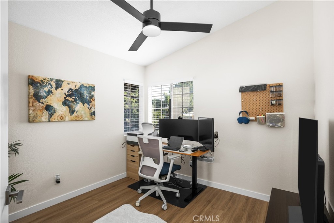
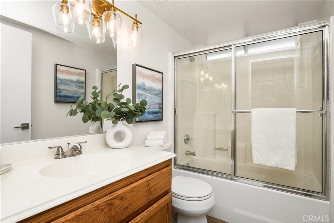
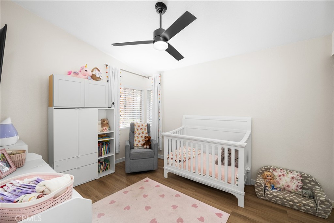
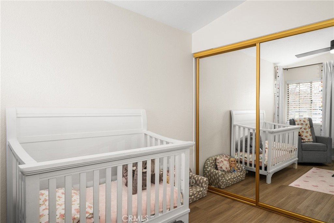
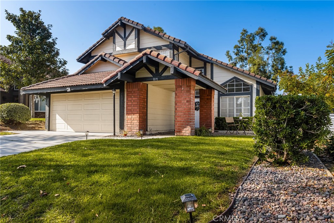
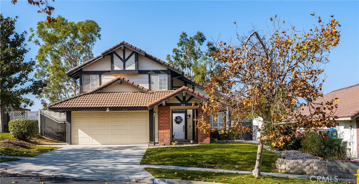
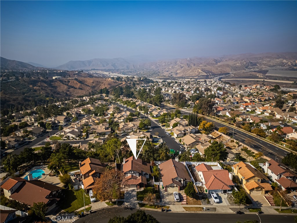
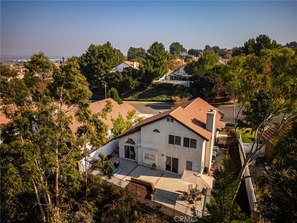
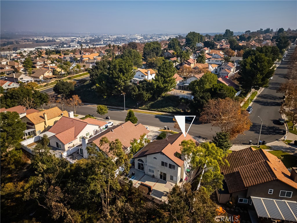
Property Description
Step into this beautifully upgraded 3 bedroom, 3 bathroom home located in the highly desirable Sierra del Oro community. The open, spacious floor plan creates a welcoming ambiance, while an abundance of windows invites natural light throughout. The formal living room seamlessly flows into the dining area with lovely overhead chandelier. The chef’s kitchen has been thoughtfully upgraded with quartz countertops, white shaker self-closing cabinets, high-end Samsung stainless steel appliances, recessed and pendant lighting, a stylish marble backsplash and a pantry. The breakfast bar offers a convenient space for busy mornings. Kitchen opens to a cozy family room featuring a charming brick fireplace and ceiling fan. Sliding doors lead to a low-maintenance backyard with new vinyl fencing, perfect for relaxing or entertaining while soaking in the stunning mountain and city light views. Downstairs, the updated bathroom boasts a new cabinet, lighting, hardware and fixtures, while the interior laundry room offers added convenience and leads directly to the two-car garage, equipped with a 220V EV charger. Upstairs, the primary suite impresses with vaulted ceilings, a ceiling fan, and large windows framing more incredible views. The primary bathroom offers dual sinks, an oversized soaking tub with an overhead shower and a walk in closet. Two additional bedrooms feature mirrored closet doors, ceiling fan and share the same attention to detail as the rest of the home. Completely updated, this home showcases luxury vinyl plank flooring, plantation shutters, modern baseboards, new light fixtures, fresh interior paint, updated outlets and dimmer switches throughout. Don’t miss the opportunity to call this move-in-ready home your own!
Interior Features
| Laundry Information |
| Location(s) |
Inside, Laundry Room |
| Kitchen Information |
| Features |
Kitchen/Family Room Combo, Quartz Counters, Remodeled, Self-closing Drawers, Updated Kitchen |
| Bedroom Information |
| Features |
All Bedrooms Up |
| Bedrooms |
3 |
| Bathroom Information |
| Features |
Bathroom Exhaust Fan, Dual Sinks, Enclosed Toilet, Granite Counters, Low Flow Plumbing Fixtures, Remodeled, Soaking Tub, Tub Shower, Upgraded |
| Bathrooms |
3 |
| Flooring Information |
| Material |
Carpet, Laminate |
| Interior Information |
| Features |
Breakfast Bar, Block Walls, Ceiling Fan(s), Crown Molding, Cathedral Ceiling(s), Separate/Formal Dining Room, Granite Counters, High Ceilings, Open Floorplan, Pantry, Recessed Lighting, All Bedrooms Up, Walk-In Closet(s) |
| Cooling Type |
Central Air |
Listing Information
| Address |
1070 Honeywood Drive |
| City |
Corona |
| State |
CA |
| Zip |
92882 |
| County |
Riverside |
| Listing Agent |
Denise Tash DRE #01316399 |
| Courtesy Of |
First Team Real Estate |
| List Price |
$815,000 |
| Status |
Pending |
| Type |
Residential |
| Subtype |
Single Family Residence |
| Structure Size |
1,695 |
| Lot Size |
4,792 |
| Year Built |
1988 |
Listing information courtesy of: Denise Tash, First Team Real Estate. *Based on information from the Association of REALTORS/Multiple Listing as of Jan 3rd, 2025 at 4:53 AM and/or other sources. Display of MLS data is deemed reliable but is not guaranteed accurate by the MLS. All data, including all measurements and calculations of area, is obtained from various sources and has not been, and will not be, verified by broker or MLS. All information should be independently reviewed and verified for accuracy. Properties may or may not be listed by the office/agent presenting the information.
























































