11 Wake Forest Court, Rancho Mirage, CA 92270
-
Listed Price :
$7,500/month
-
Beds :
3
-
Baths :
3
-
Property Size :
2,561 sqft
-
Year Built :
1975
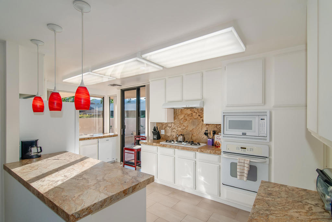
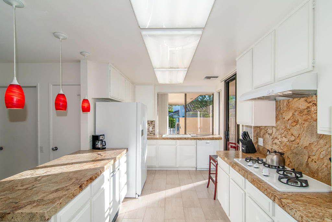
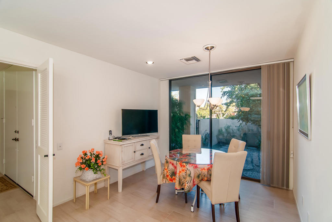
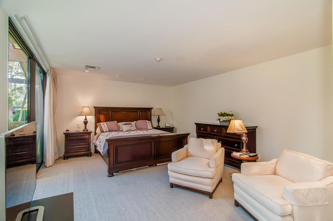
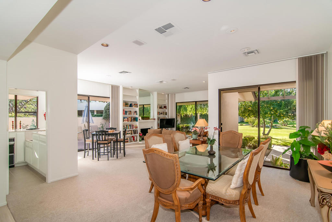
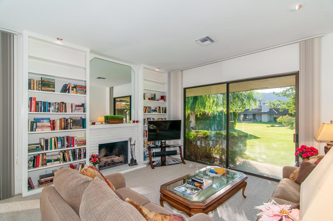
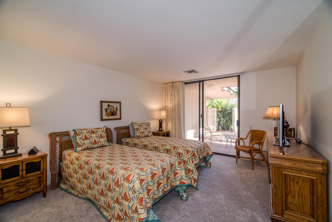
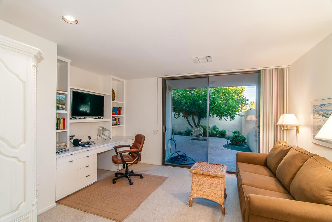
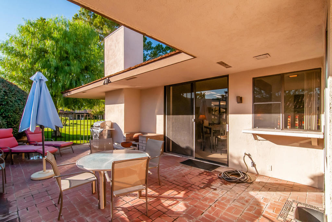
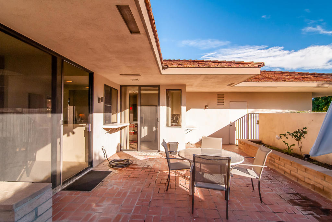
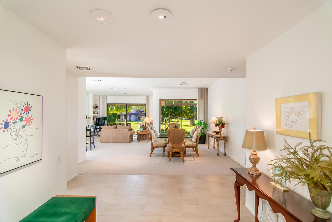
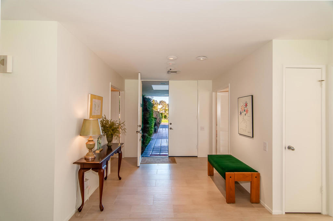
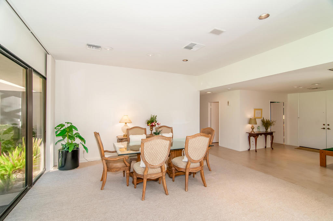
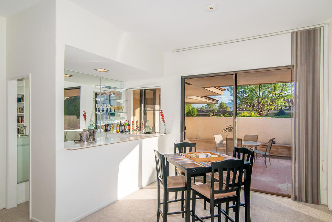
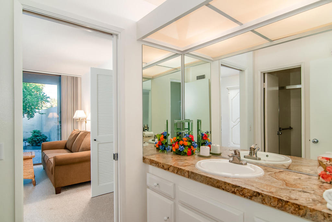
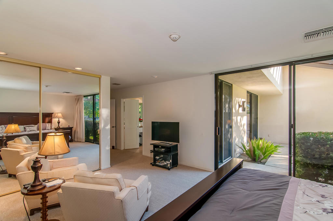
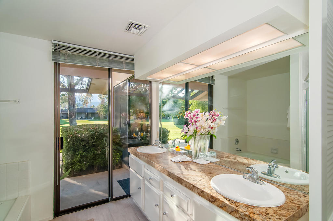
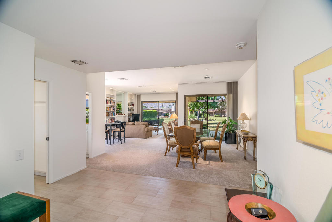
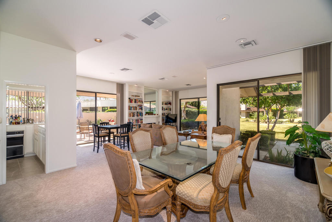
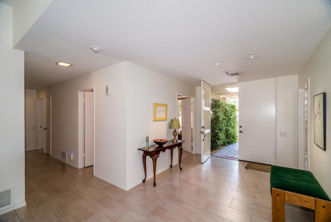
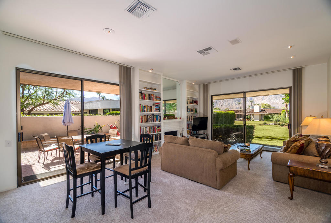
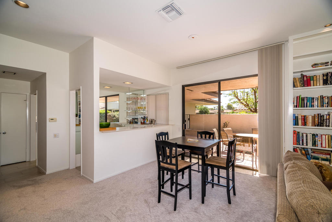
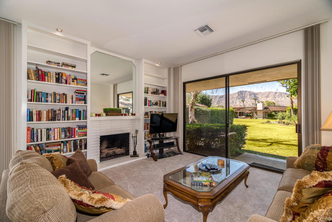
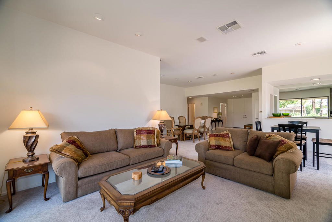
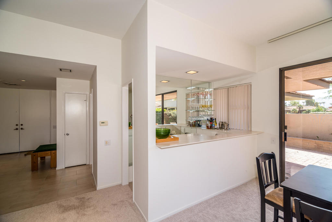
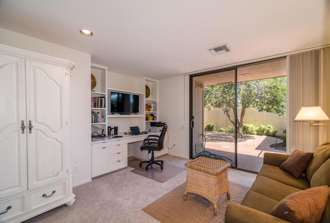
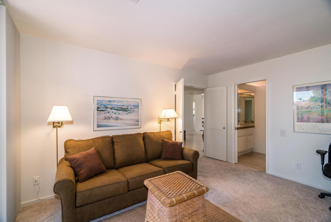
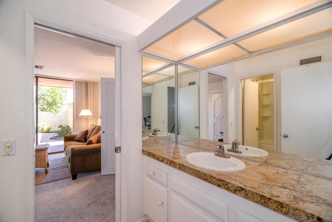
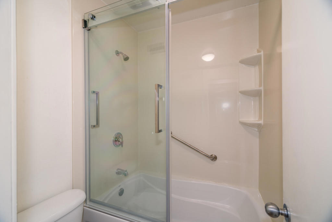
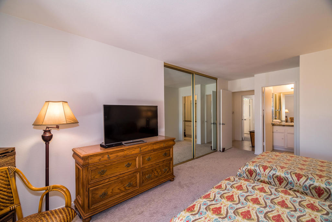
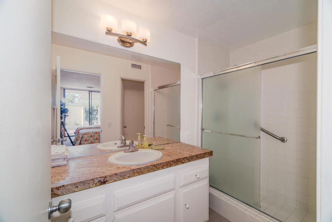
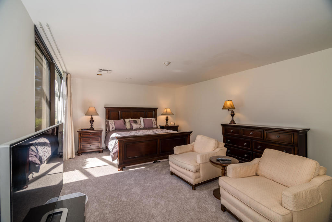
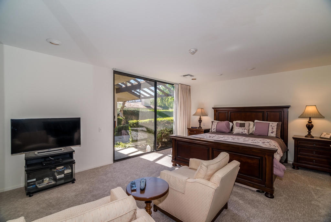
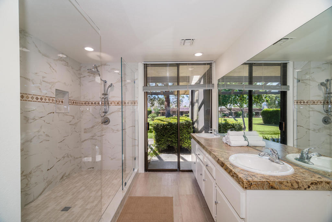
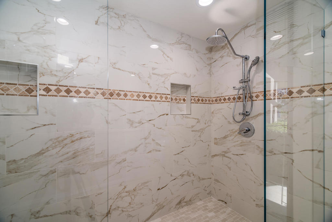
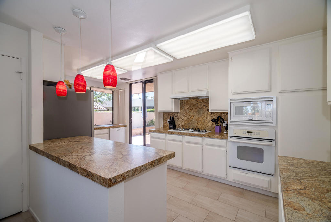
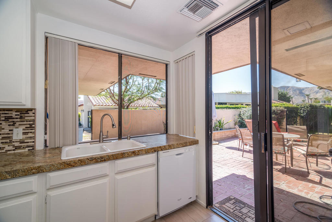
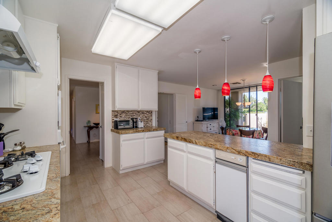
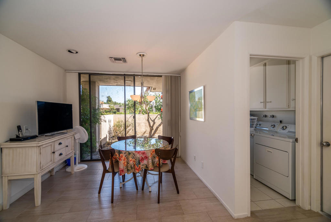
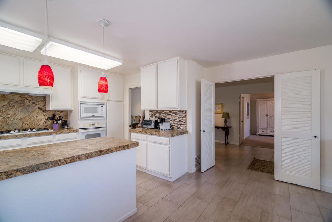
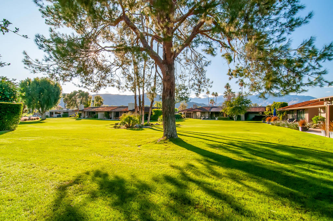
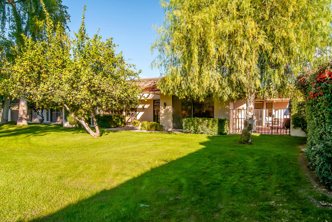
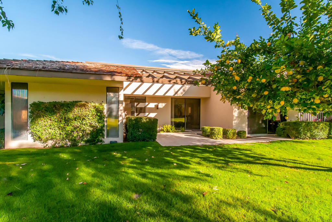
Property Description
This 3 Bed 3 Ba at The Springs features dual master suites, one with a new double shower. All 3 bedrooms have newer wall to wall carpet, King beds in 2 bedrooms with the 3rd bedroom set as an office with a pull out couch. This lovely home has mountain views across an expansive lawn and tasteful fixtures/furnishings. This peaceful setting on an open greenbelt with nice west mountain views has private secure patios and is located near one of the 46 community pools. Each bedroom has access to patio areas. Tile floors in all common areas and bathrooms; kitchen has a morning room, gas burners and granite slab counter tops; Rent includes Cable, WiFi, Trash collection, Landscape Maintenance, and $250 per month utility allotment (cumulative) plus an optional Social/Tennis/Fitness Center Membership @ The Springs available at a one time fee of $200. Sorry, no pets and owner requests shoe removal when entering the house; close to Rancho Mirage/Palm Desert's finest restaurants and The River;
Interior Features
| Laundry Information |
| Location(s) |
Laundry Room |
| Kitchen Information |
| Features |
Granite Counters |
| Bedroom Information |
| Bedrooms |
3 |
| Bathroom Information |
| Features |
Vanity |
| Bathrooms |
3 |
| Flooring Information |
| Material |
Carpet, Tile |
| Interior Information |
| Features |
Wet Bar, Breakfast Area, Separate/Formal Dining Room, High Ceilings, Recessed Lighting, Utility Room |
| Cooling Type |
Central Air, Dual |
Listing Information
| Address |
11 Wake Forest Court |
| City |
Rancho Mirage |
| State |
CA |
| Zip |
92270 |
| County |
Riverside |
| Listing Agent |
Brendan Rome DRE #02076929 |
| Courtesy Of |
Bennion Deville Homes |
| List Price |
$7,500/month |
| Status |
Pending |
| Type |
Residential Lease |
| Subtype |
Single Family Residence |
| Structure Size |
2,561 |
| Lot Size |
4,792 |
| Year Built |
1975 |
Listing information courtesy of: Brendan Rome, Encore Premier Group, Bennion Deville Homes. *Based on information from the Association of REALTORS/Multiple Listing as of Dec 5th, 2024 at 11:32 PM and/or other sources. Display of MLS data is deemed reliable but is not guaranteed accurate by the MLS. All data, including all measurements and calculations of area, is obtained from various sources and has not been, and will not be, verified by broker or MLS. All information should be independently reviewed and verified for accuracy. Properties may or may not be listed by the office/agent presenting the information.











































