310 N Civic Dr , #514, Walnut Creek, CA 94596
-
Listed Price :
$280,000
-
Beds :
1
-
Baths :
1
-
Property Size :
517 sqft
-
Year Built :
1972
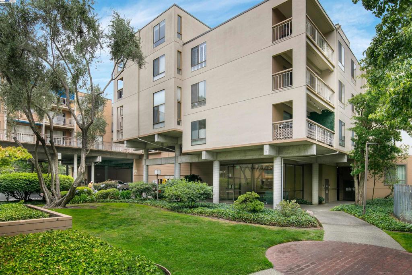
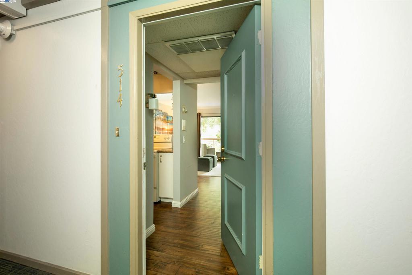
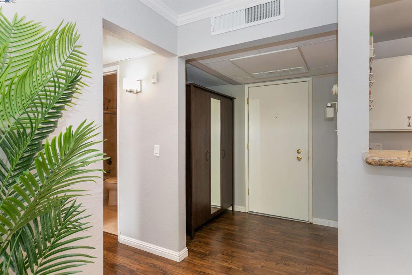
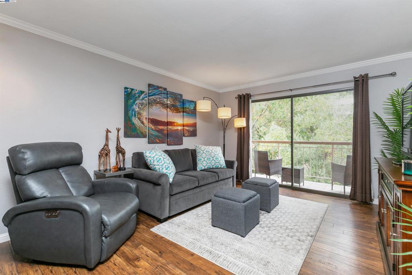
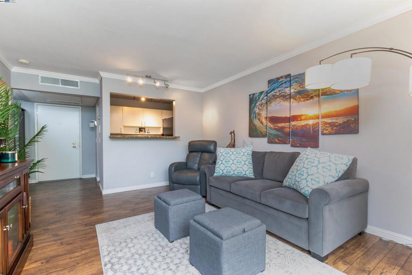
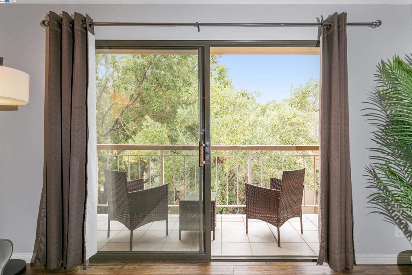
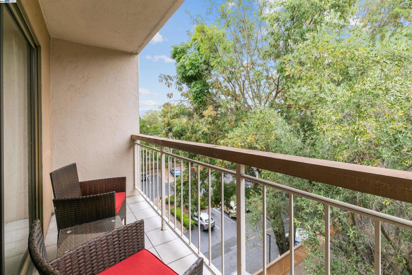

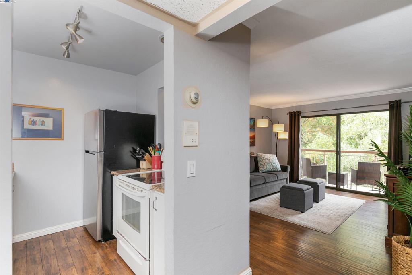
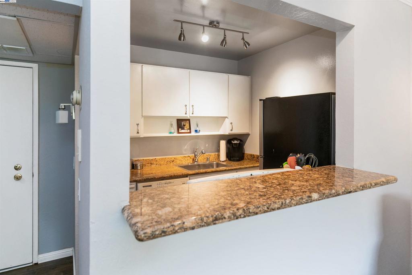
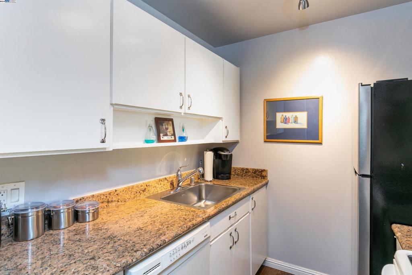
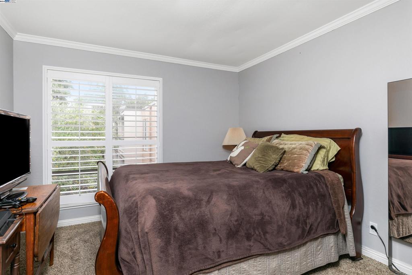
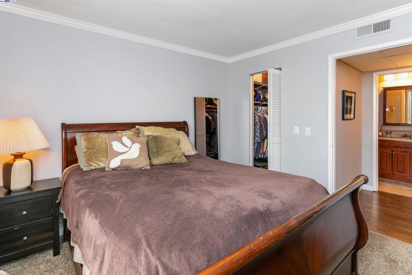
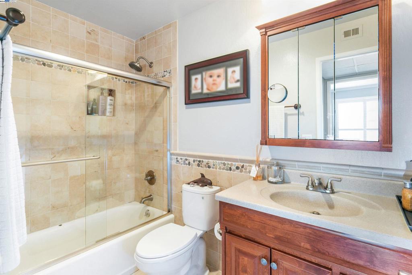
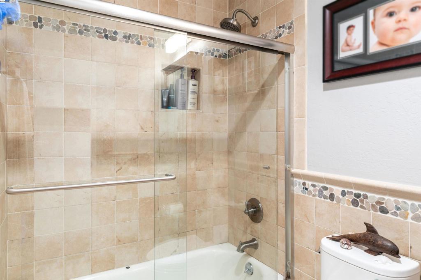
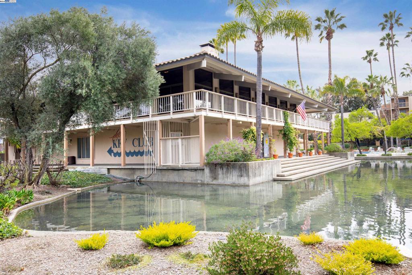
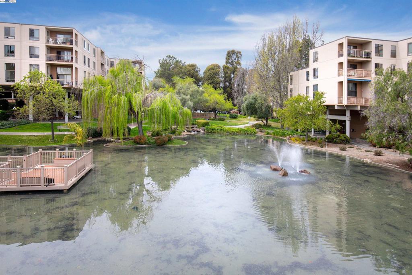
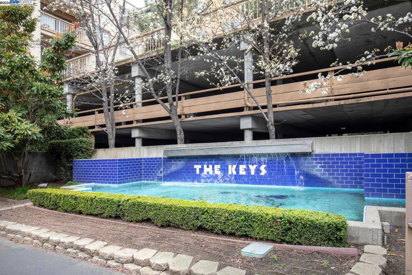
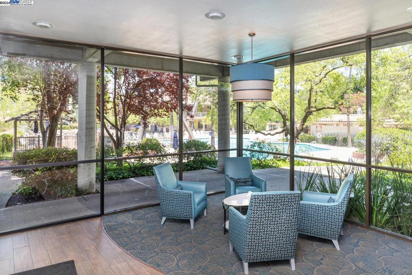


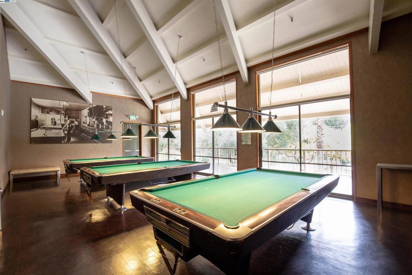
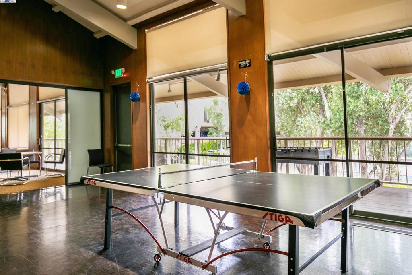
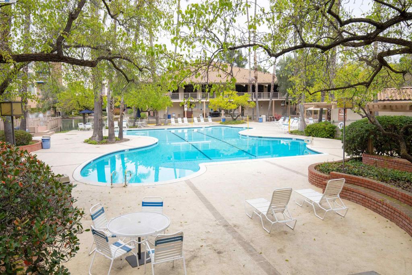
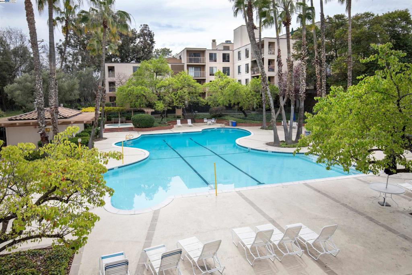
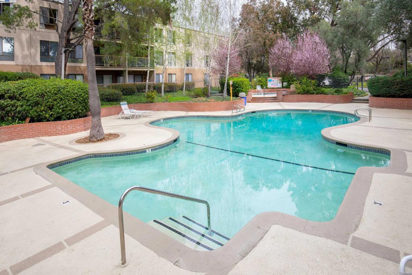
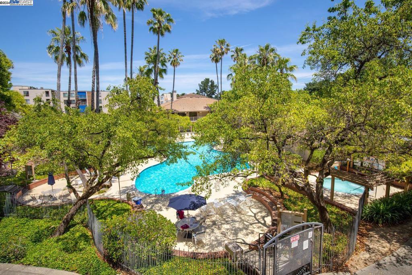
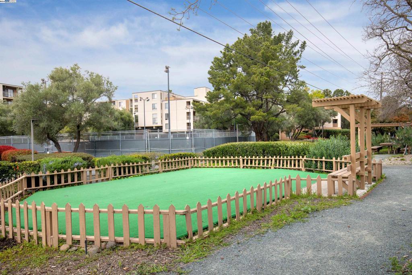



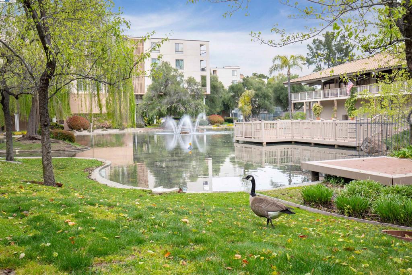
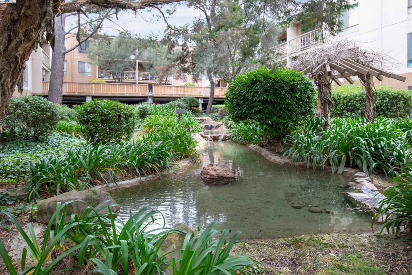

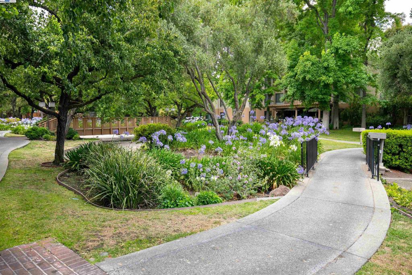
Property Description
Welcome Home to your Resort Community - Immaculate top floor unit with only one small portion of wall shared with neighbors. Sunny and spacious living area with balcony to enjoy the views and lush landscaping of the complex. Updated bath, laminated flooring, kitchen with granite countertops and breakfast bar opening to living area. Close to storage area, laundry room, pool and tennis courts. Enjoy your resort style living located in desirable Keys HOA with secured building access, three pools, 3 spas, locker room, viking sauna, clubhouse, 4 lighted tennis courts, pool tables, ping pong, basketball courts, putting green, fitness center, walking paths and access to the Iron Horse Trail. One assigned covered parking space and numerous visitor parking spots available. WATER, GARBAGE, PG&E & BASIC CABLE INCLUDED IN HOA DUES. Walking distance to downtown Walnut Creek and located near parks, schools, shopping, restaurants, iron horse trail and public transportation
Interior Features
| Kitchen Information |
| Features |
Stone Counters |
| Bedroom Information |
| Bedrooms |
1 |
| Bathroom Information |
| Bathrooms |
1 |
| Flooring Information |
| Material |
Carpet, Laminate |
| Interior Information |
| Cooling Type |
Central Air |
Listing Information
| Address |
310 N Civic Dr , #514 |
| City |
Walnut Creek |
| State |
CA |
| Zip |
94596 |
| County |
Contra Costa |
| Listing Agent |
Matt Elmore DRE #01269105 |
| Courtesy Of |
BHHS Drysdale Properties |
| List Price |
$280,000 |
| Status |
Active |
| Type |
Residential |
| Subtype |
Condominium |
| Structure Size |
517 |
| Year Built |
1972 |
Listing information courtesy of: Matt Elmore, BHHS Drysdale Properties. *Based on information from the Association of REALTORS/Multiple Listing as of Dec 13th, 2024 at 7:12 PM and/or other sources. Display of MLS data is deemed reliable but is not guaranteed accurate by the MLS. All data, including all measurements and calculations of area, is obtained from various sources and has not been, and will not be, verified by broker or MLS. All information should be independently reviewed and verified for accuracy. Properties may or may not be listed by the office/agent presenting the information.



































