6139 Alcante Drive, San Jose, CA 95129
-
Listed Price :
$3,288,000
-
Beds :
4
-
Baths :
3
-
Property Size :
2,082 sqft
-
Year Built :
1967
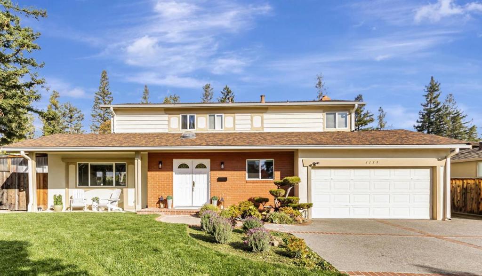
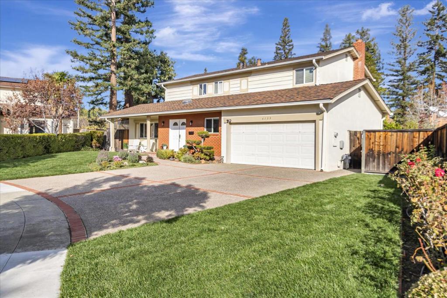
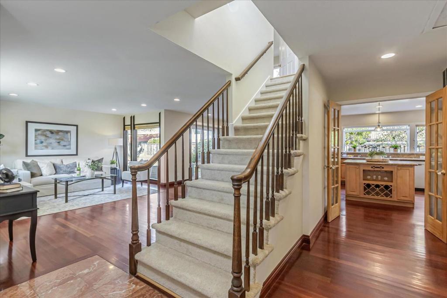
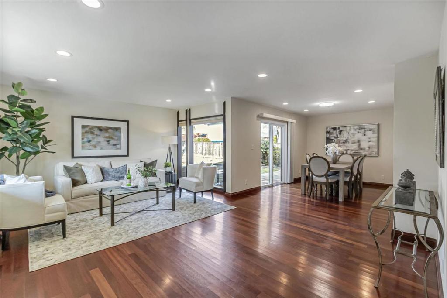
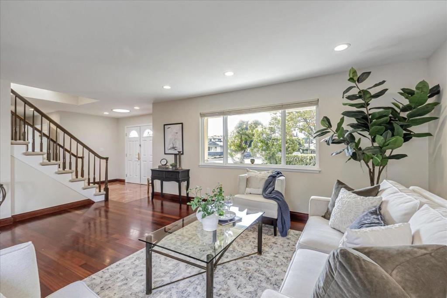
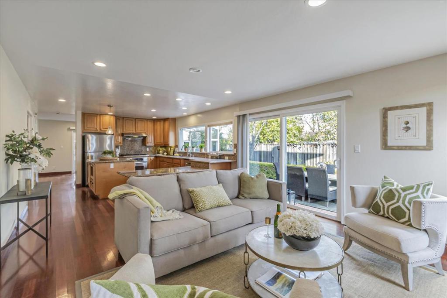
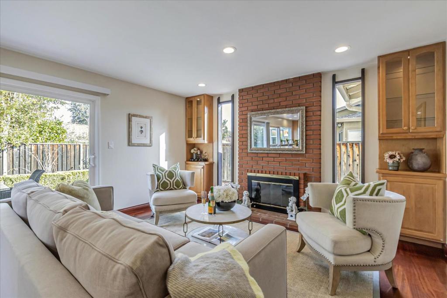
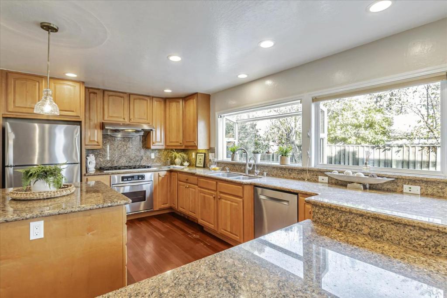
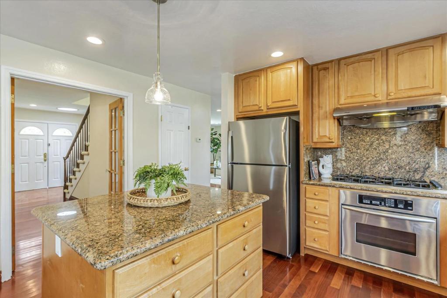
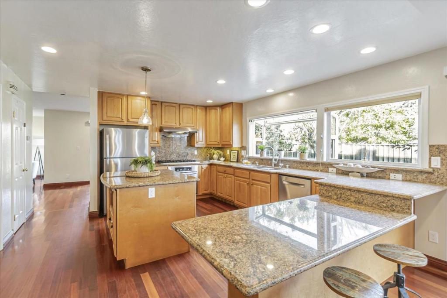
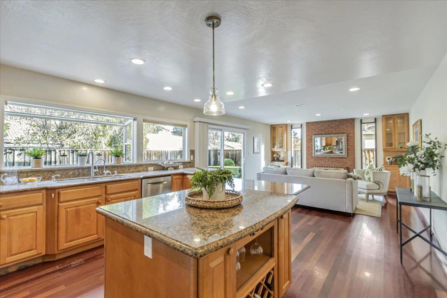
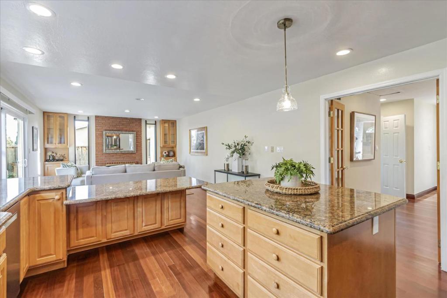
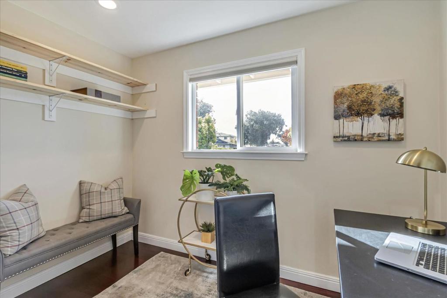
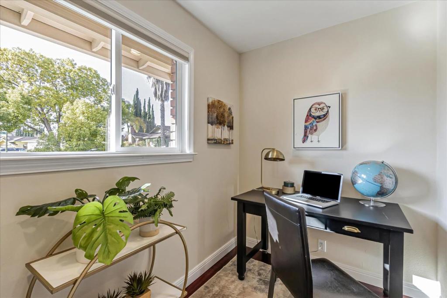
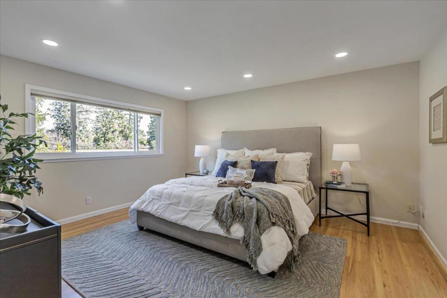
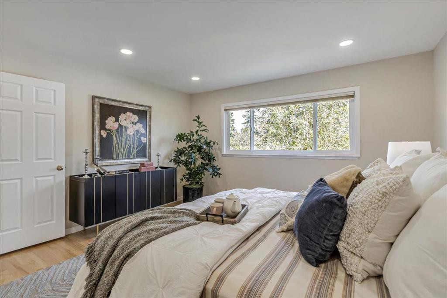
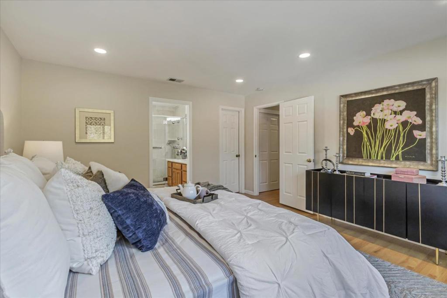
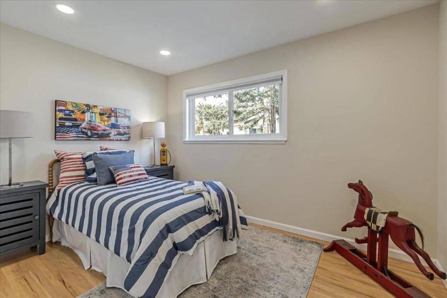
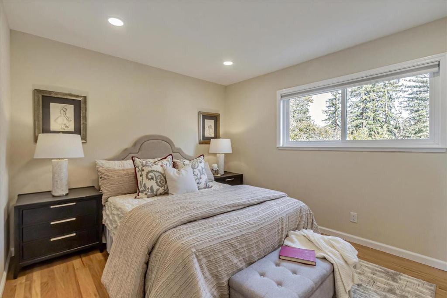
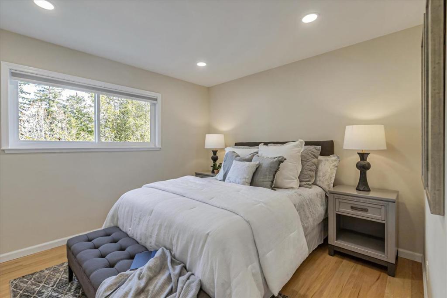
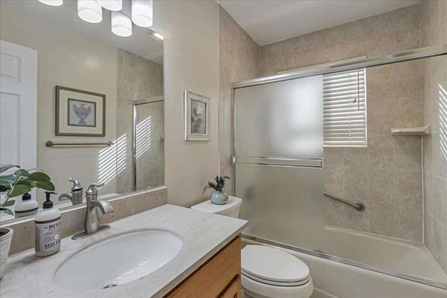
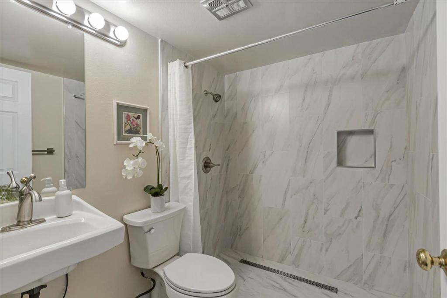
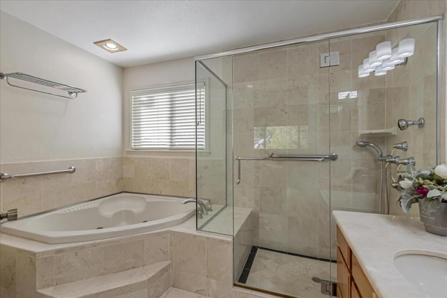
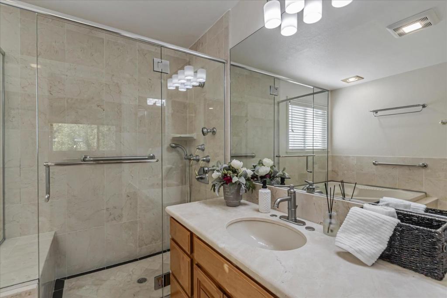
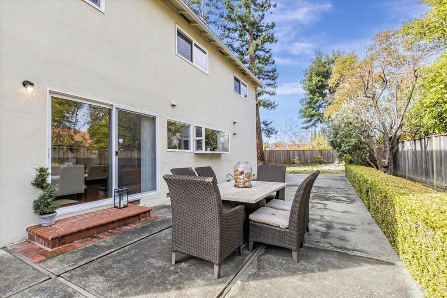
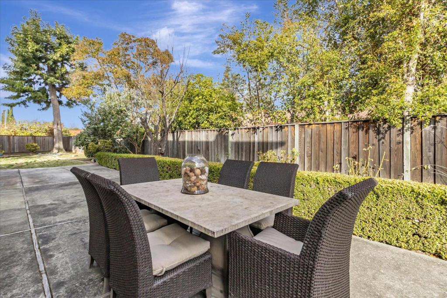
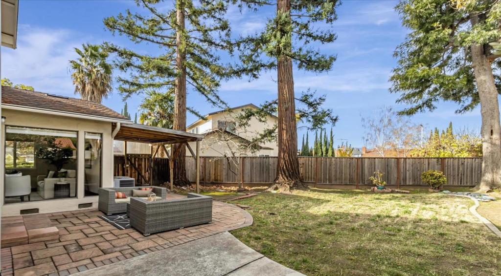
Property Description
This stunning 4-bedroom, 3-bathroom home in a quiet neighborhood offers a spacious 2082 sq ft of living space on a generous 10,100 sq ft lot. The kitchen is truly a chef's delight, featuring a gas cooktop, granite countertops, dishwasher, exhaust fan, island, oven range, pantry, and refrigerator. The open floor plan seamlessly connects the kitchen to the family room, creating a perfect space for entertaining. Enjoy a cozy evening by the fireplace in the family room or host guests in the formal dining area. The home boasts a variety of flooring, including hardwood, tile, and carpet, providing both elegance and comfort. The bathrooms are well-appointed with amenities such as double sinks, an oversized tub, a primary stall shower, and a shower over tub. Additional features include central AC for cooling, central forced air heating, and a garden window that adds a charming touch. Laundry is conveniently located in the garage, which also offers 2 parking spaces. The property is located in the award-winning Cupertino Schools. Don't miss this opportunity to own a beautiful home in a prime location!
Interior Features
| Laundry Information |
| Location(s) |
In Garage |
| Kitchen Information |
| Features |
Granite Counters, Kitchen Island |
| Bedroom Information |
| Bedrooms |
4 |
| Bathroom Information |
| Features |
Dual Sinks |
| Bathrooms |
3 |
| Flooring Information |
| Material |
Carpet, Tile, Wood |
| Interior Information |
| Cooling Type |
Central Air |
Listing Information
| Address |
6139 Alcante Drive |
| City |
San Jose |
| State |
CA |
| Zip |
95129 |
| County |
Santa Clara |
| Listing Agent |
Josie Chen DRE #00793138 |
| Courtesy Of |
Intero Real Estate Services |
| List Price |
$3,288,000 |
| Status |
Pending |
| Type |
Residential |
| Subtype |
Single Family Residence |
| Structure Size |
2,082 |
| Lot Size |
10,100 |
| Year Built |
1967 |
Listing information courtesy of: Josie Chen, Intero Real Estate Services. *Based on information from the Association of REALTORS/Multiple Listing as of Dec 14th, 2024 at 12:06 AM and/or other sources. Display of MLS data is deemed reliable but is not guaranteed accurate by the MLS. All data, including all measurements and calculations of area, is obtained from various sources and has not been, and will not be, verified by broker or MLS. All information should be independently reviewed and verified for accuracy. Properties may or may not be listed by the office/agent presenting the information.



























