199 Beechnut Dr, Hercules, CA 94547
-
Listed Price :
$899,000
-
Beds :
4
-
Baths :
3
-
Property Size :
2,409 sqft
-
Year Built :
1980
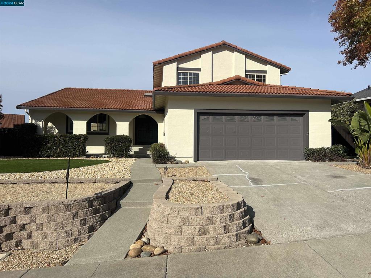
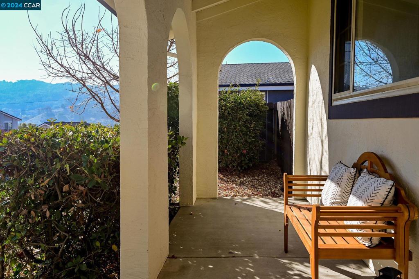
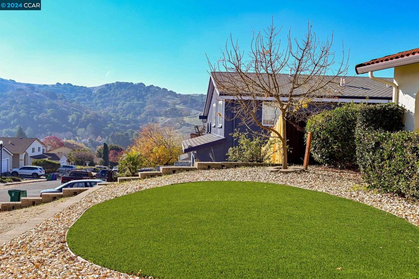
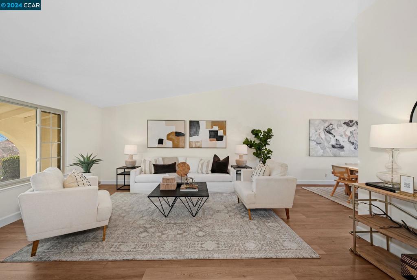
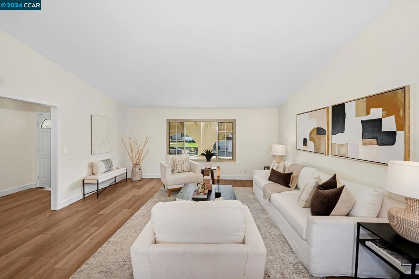
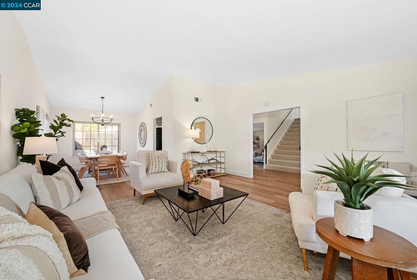
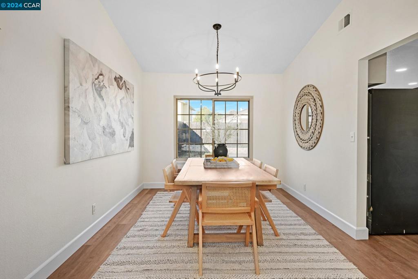
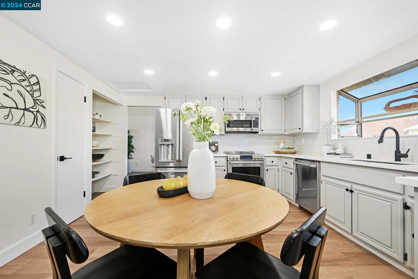
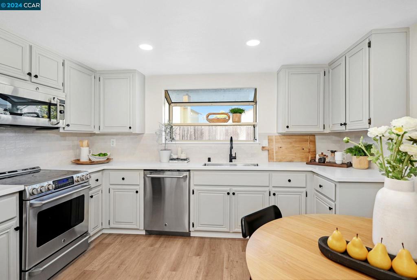
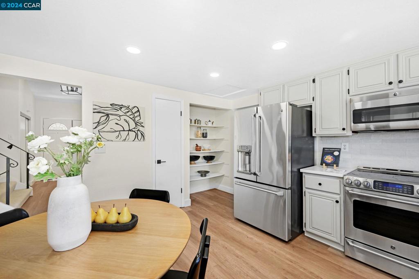
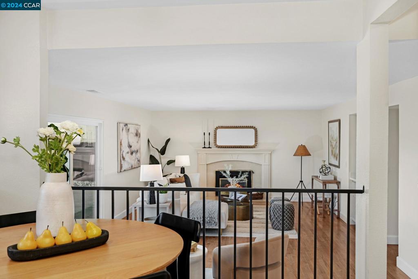
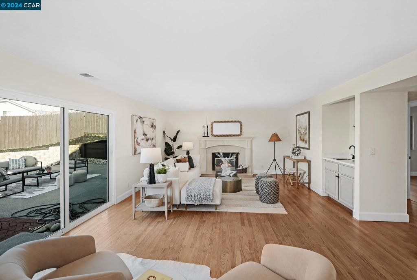
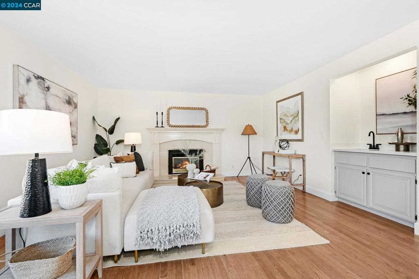
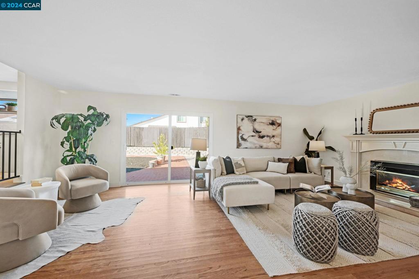
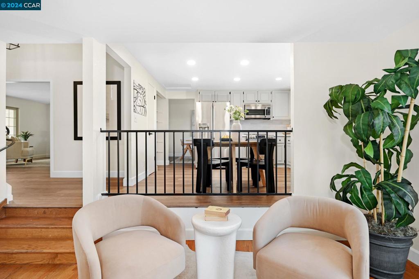
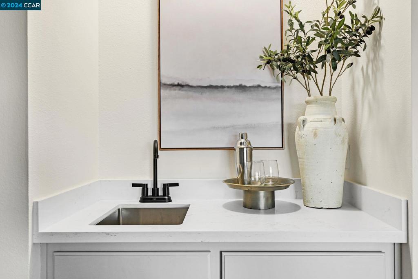
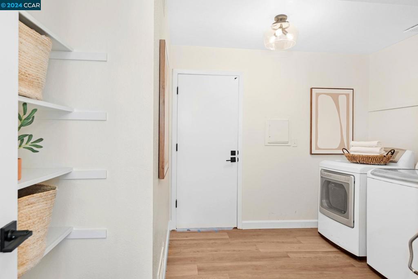
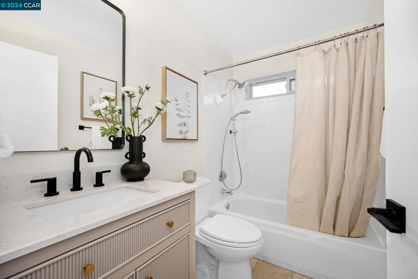
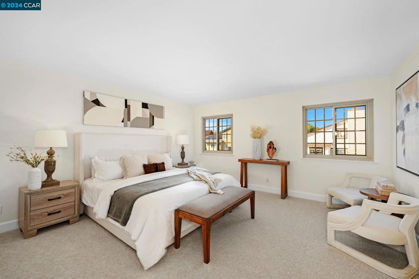
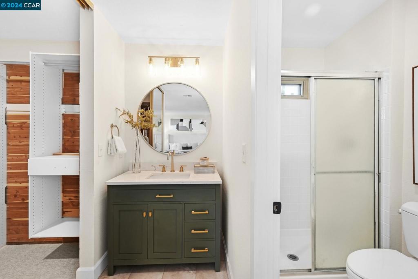
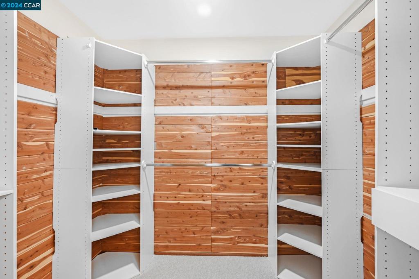
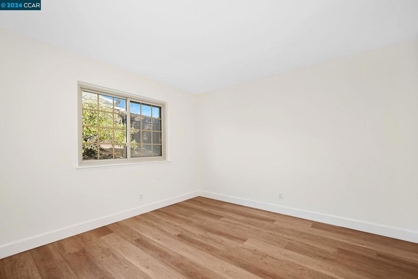
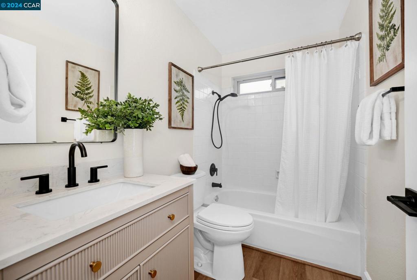
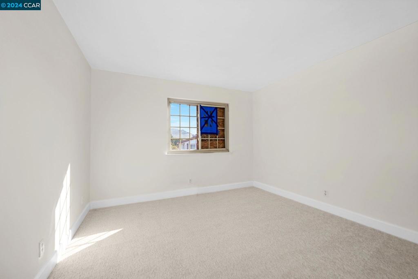
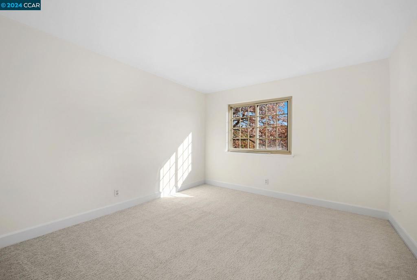
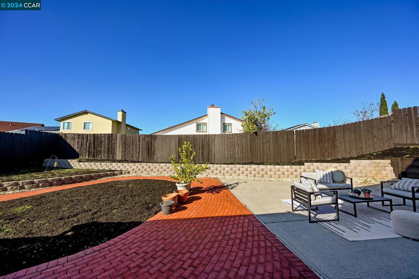
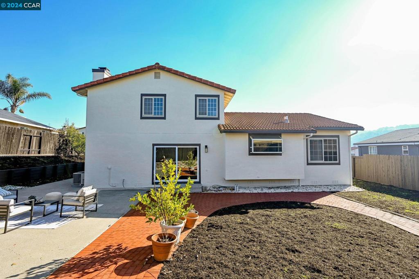
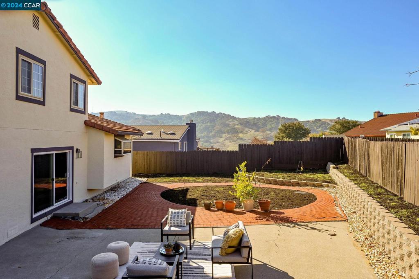
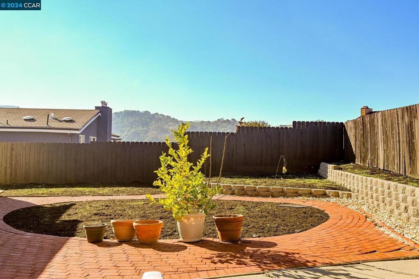
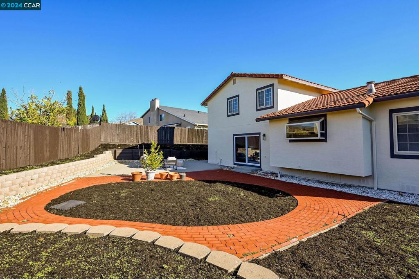
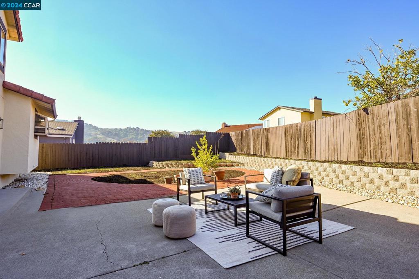
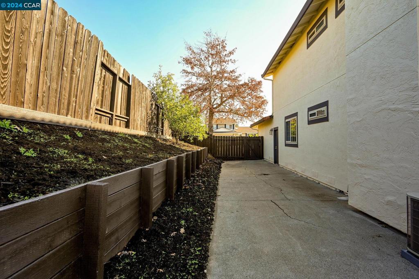
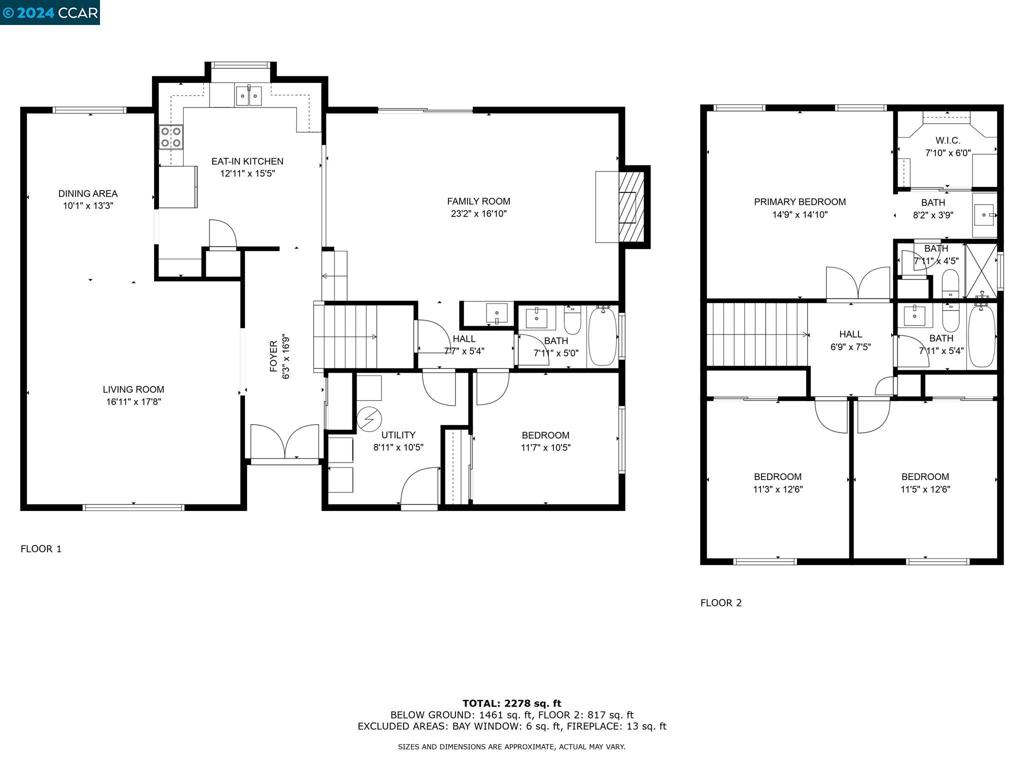
Property Description
Welcome to 199 Beechnut Drive, a beautifully updated two-story home offering approximately 2,400 square feet of living space. The main level features formal living and dining rooms, perfect for entertaining, and an open-concept kitchen with brand-new quartz countertops, a sleek tile backsplash, dual pantries, and a bright eat-in area. Step down into the spacious family room with backyard access, and enjoy the convenience of a main-level bedroom, full bathroom, large laundry room, and attached garage access. Upstairs, you’ll find an updated hall bathroom and three well-sized bedrooms, including the luxurious primary suite with a walk-in closet and a refreshed ensuite bathroom. Modern updates include fresh interior and exterior paint, new lighting throughout, and all bathrooms upgraded with stylish vanities. Newer hvac system is in place for the new owners. Outside, the landscaped front yard enhances curb appeal, while the large backyard is ideal for gardening or entertaining. Don’t miss the chance to make this exceptional home yours!
Interior Features
| Kitchen Information |
| Features |
Butler's Pantry, Remodeled, Updated Kitchen |
| Bedroom Information |
| Bedrooms |
4 |
| Bathroom Information |
| Bathrooms |
3 |
| Flooring Information |
| Material |
Carpet, Laminate, Wood |
| Interior Information |
| Features |
Eat-in Kitchen |
| Cooling Type |
Central Air |
Listing Information
| Address |
199 Beechnut Dr |
| City |
Hercules |
| State |
CA |
| Zip |
94547 |
| County |
Contra Costa |
| Listing Agent |
Desiree Bilich DRE #01343988 |
| Courtesy Of |
Keller Williams Realty |
| List Price |
$899,000 |
| Status |
Pending |
| Type |
Residential |
| Subtype |
Single Family Residence |
| Structure Size |
2,409 |
| Lot Size |
8,938 |
| Year Built |
1980 |
Listing information courtesy of: Desiree Bilich, Keller Williams Realty. *Based on information from the Association of REALTORS/Multiple Listing as of Dec 19th, 2024 at 11:17 PM and/or other sources. Display of MLS data is deemed reliable but is not guaranteed accurate by the MLS. All data, including all measurements and calculations of area, is obtained from various sources and has not been, and will not be, verified by broker or MLS. All information should be independently reviewed and verified for accuracy. Properties may or may not be listed by the office/agent presenting the information.

































