6365 Caxton Street, Eastvale, CA 91752
-
Listed Price :
$4,200/month
-
Beds :
4
-
Baths :
3
-
Property Size :
2,643 sqft
-
Year Built :
2008
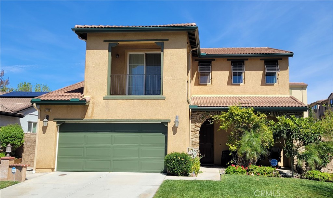
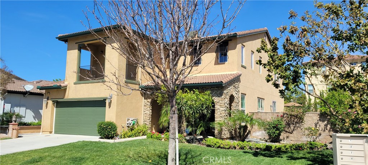
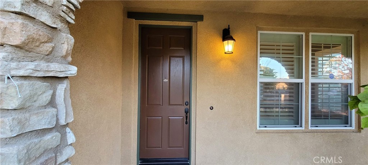
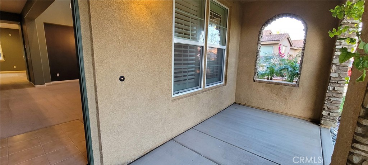
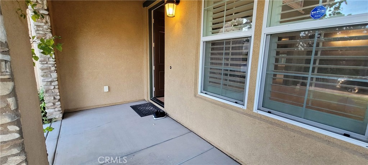
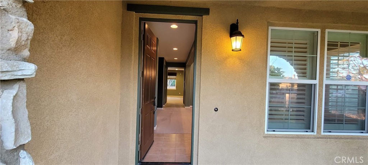
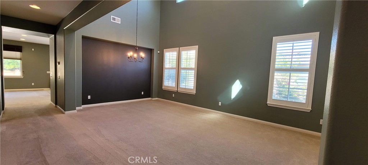
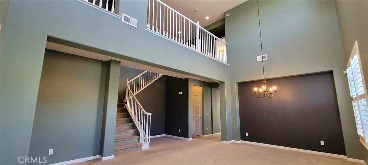
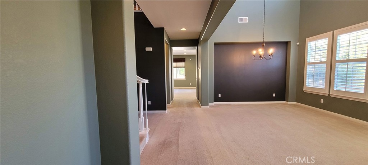
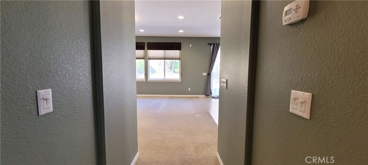
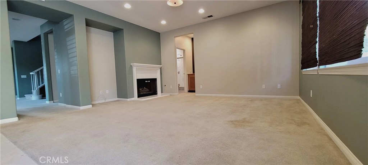
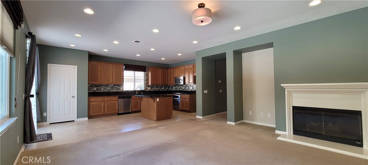
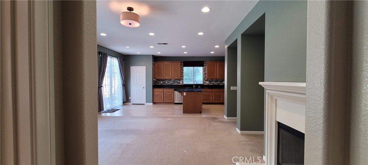
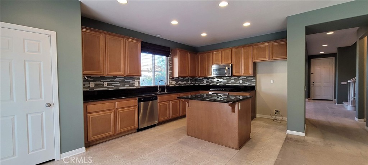
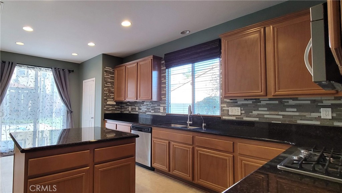
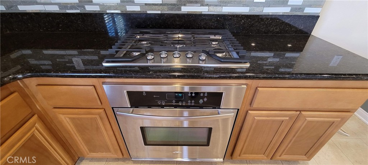
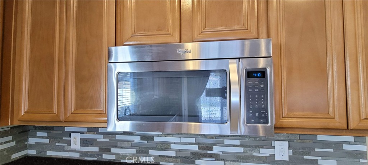
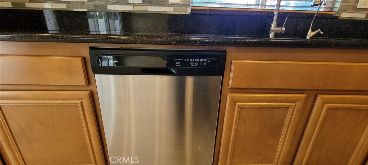
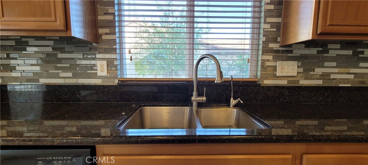
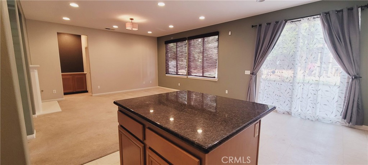
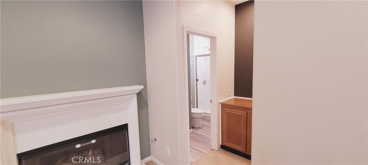
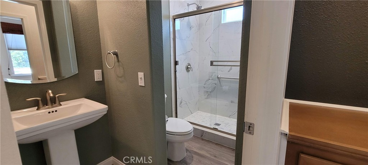
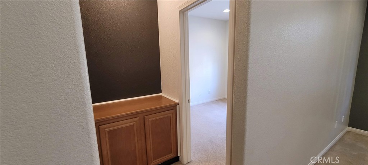
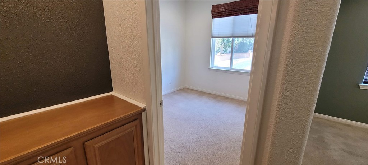
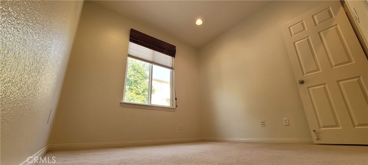
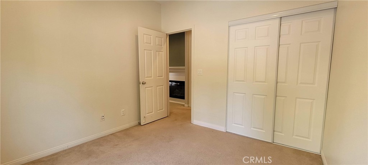
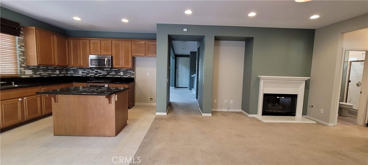
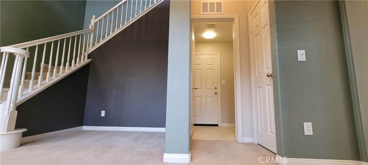
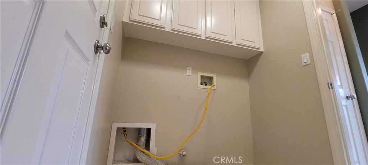
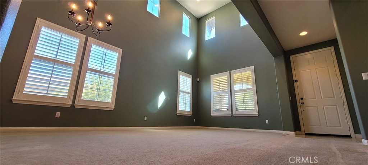
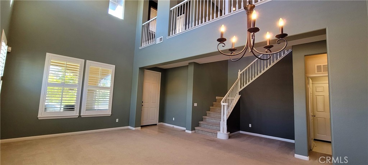
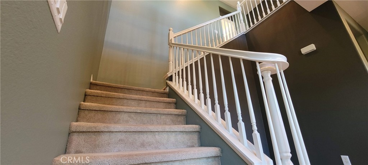
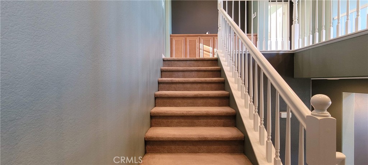
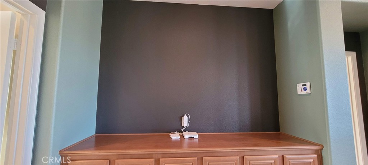
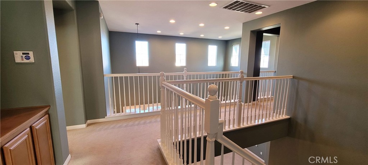
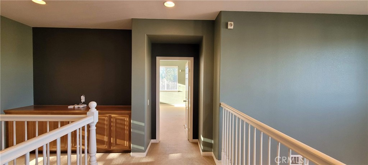
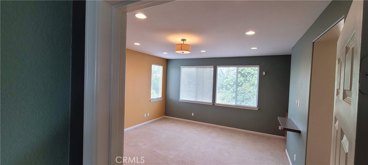
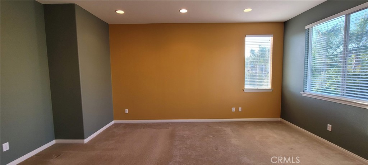
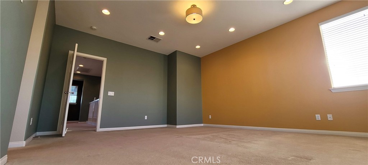
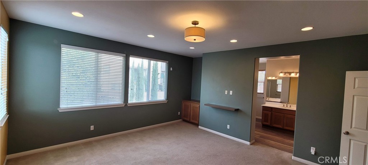
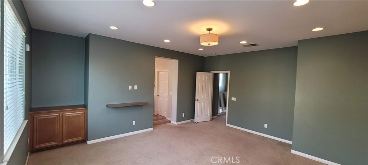
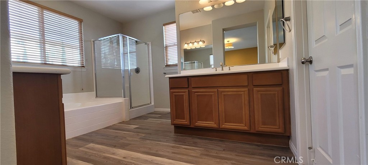
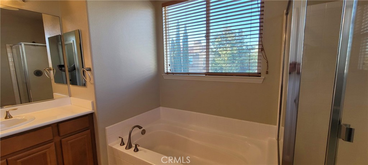
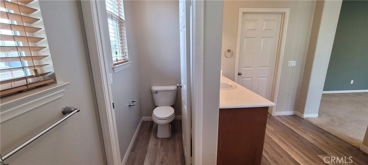
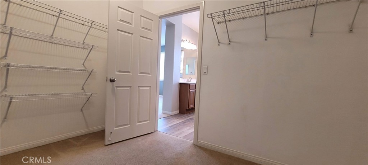
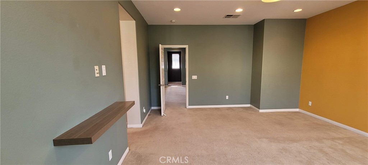
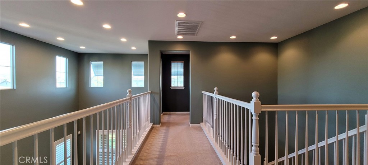
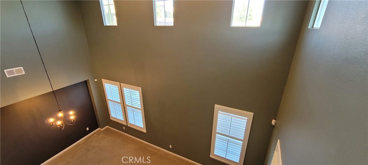
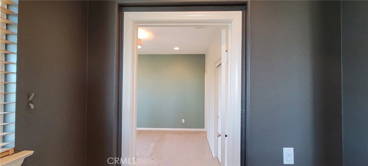
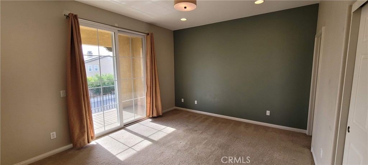
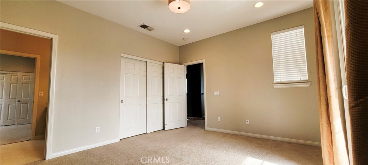
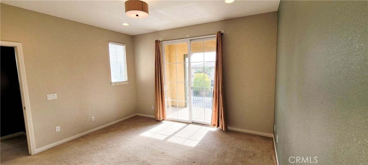
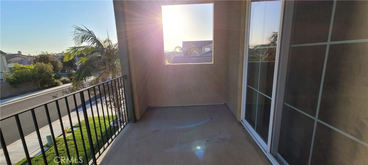
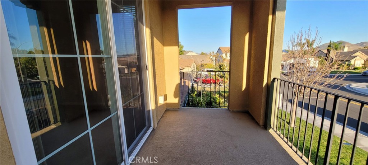
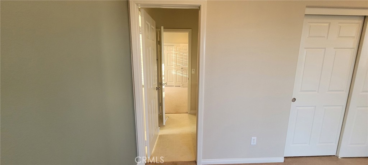
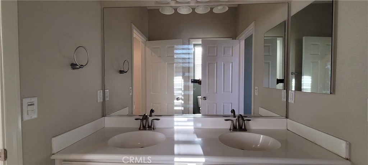
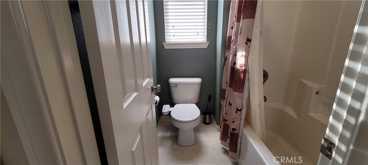
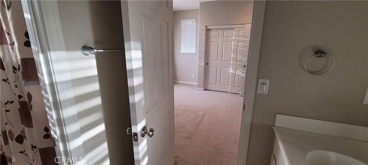
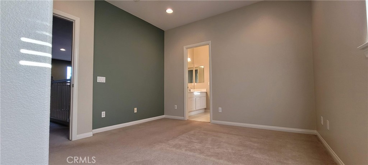
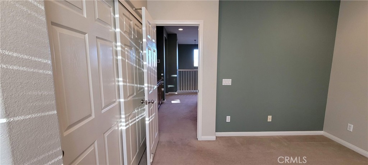
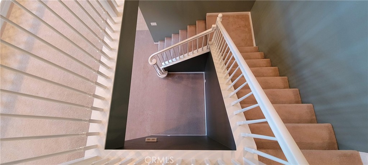
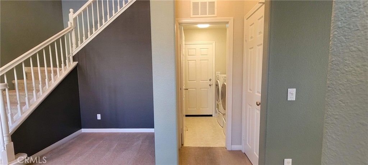
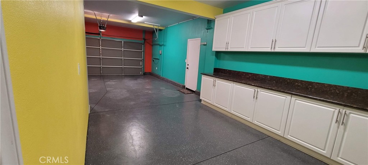
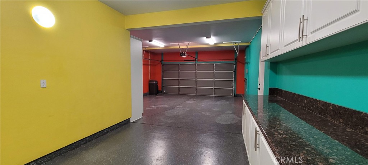
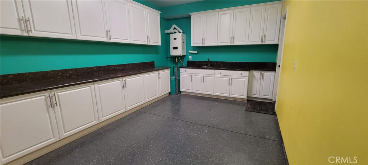
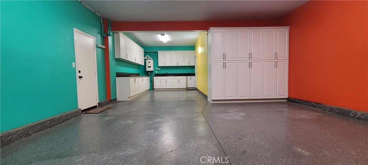
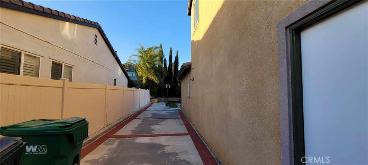
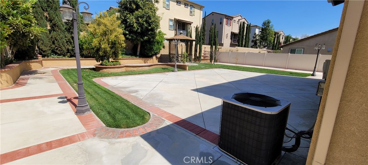
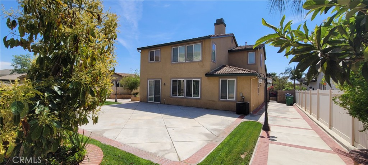
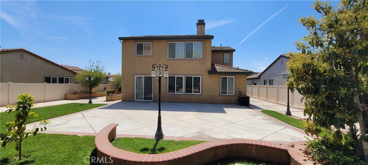
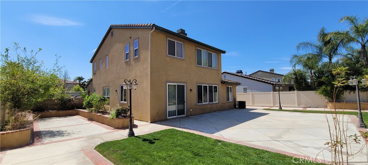
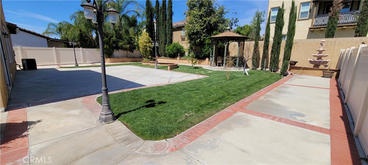
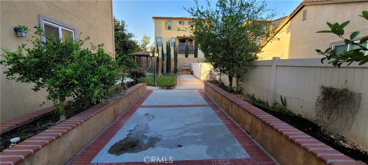
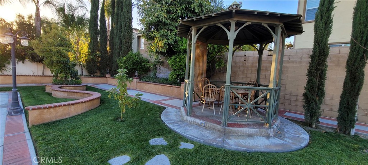
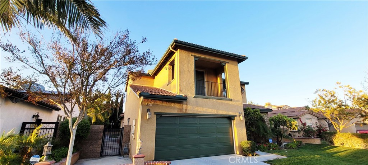
Property Description
Rent Reduced! Move in Before 2025 and Enjoy Luxury Living for Only $4,200/Month!
Professionally Maintained Garden | Stunning 4-Bed, 3-Bath Home in Eastvale
Step into this beautifully maintained two-story home where luxury meets convenience—now with a rent reduction from $4,500 to $4,200! Secure your dream home before the new year and start 2025 in style.
With professional gardening services included, this home offers more than just living space—it’s a year-round oasis.
The cozy front porch leads to a grand entrance with formal dining and living areas featuring breathtaking two-story ceilings, creating a sense of elegance.
Freshly painted with a modern palette, the home includes a downstairs bedroom and a remodeled full bathroom with a stylish walk-in shower, perfect for guests or multi-generational living.
The family room with a gas fireplace is ideal for relaxing evenings, while the gourmet kitchen, complete with a center island, stainless steel appliances (no refrigerator), and ample counter space, caters to cooking enthusiasts.
Upstairs, discover three large bedrooms, including a master suite with a walk-in closet and upgraded shower. The additional bedrooms are generously sized for family or guests.
Step outside to your private backyard oasis, featuring a walking track, lush greenery, planters with exotic fruits and vegetables, and a charming gazebo—all maintained with included professional gardening services.
The 3-car tandem garage offers painted walls, storage cabinets, a granite counter, and a sink, making it perfect for organizing or hosting small gatherings.
Modern conveniences include hardwired Ethernet, central AC/heating, a water softener, tankless water heater, and a full Ring alarm system for peace of mind.
Located near Ontario Airport, Ontario Mills Mall, Victoria Gardens, and just 30 miles from Disneyland, this home offers unmatched convenience.
Available Now—Don’t Miss This Opportunity!
Make this stunning property your new home and take advantage of the reduced rent before the new year. Contact us today to schedule a tour!
Interior Features
| Laundry Information |
| Location(s) |
Washer Hookup, Gas Dryer Hookup |
| Kitchen Information |
| Features |
Granite Counters, Kitchen Island, Kitchen/Family Room Combo, Walk-In Pantry |
| Bedroom Information |
| Bedrooms |
4 |
| Bathroom Information |
| Features |
Jack and Jill Bath, Bidet, Bathroom Exhaust Fan, Bathtub, Closet, Dual Sinks, Enclosed Toilet, Hollywood Bath, Linen Closet, Stone Counters, Separate Shower |
| Bathrooms |
3 |
| Flooring Information |
| Material |
Carpet |
| Interior Information |
| Features |
Balcony, Breakfast Area, Separate/Formal Dining Room, Granite Counters, High Ceilings, Open Floorplan, Pantry, Phone System, Recessed Lighting, Two Story Ceilings, Unfurnished, Wired for Data, Attic, Jack and Jill Bath, Walk-In Pantry, Walk-In Closet(s) |
| Cooling Type |
Central Air, Attic Fan |
Listing Information
| Address |
6365 Caxton Street |
| City |
Eastvale |
| State |
CA |
| Zip |
91752 |
| County |
Riverside |
| Listing Agent |
Jinesh Vora DRE #02138637 |
| Courtesy Of |
AMERICAN CREDIT MORTGAGE, INC. |
| List Price |
$4,200/month |
| Status |
Active |
| Type |
Residential Lease |
| Subtype |
Single Family Residence |
| Structure Size |
2,643 |
| Lot Size |
9,148 |
| Year Built |
2008 |
Listing information courtesy of: Jinesh Vora, AMERICAN CREDIT MORTGAGE, INC.. *Based on information from the Association of REALTORS/Multiple Listing as of Dec 15th, 2024 at 10:25 PM and/or other sources. Display of MLS data is deemed reliable but is not guaranteed accurate by the MLS. All data, including all measurements and calculations of area, is obtained from various sources and has not been, and will not be, verified by broker or MLS. All information should be independently reviewed and verified for accuracy. Properties may or may not be listed by the office/agent presenting the information.











































































