1161 Monterey Dr, El Cajon, CA 92020
-
Listed Price :
$1,035,000
-
Beds :
3
-
Baths :
3
-
Property Size :
2,098 sqft
-
Year Built :
1952
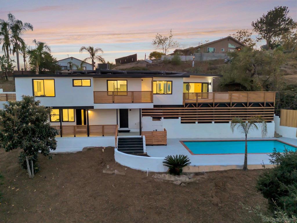
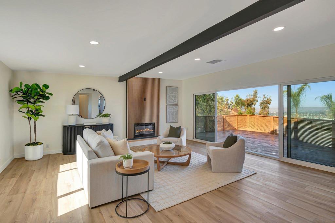
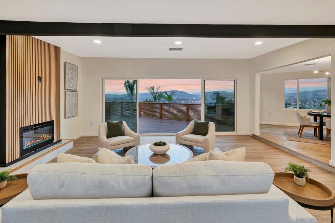
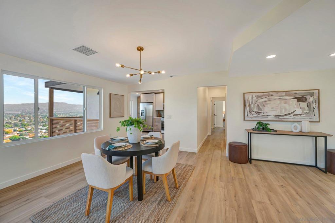
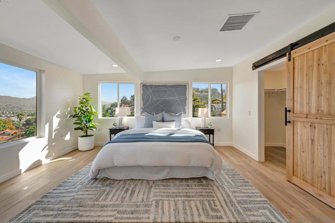
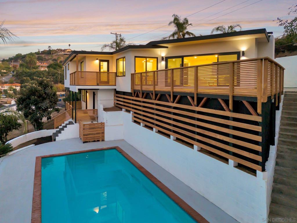
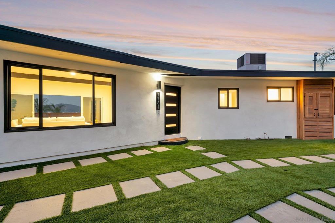
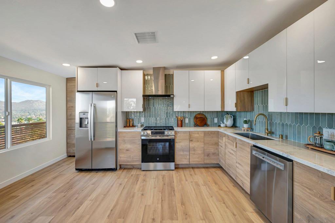
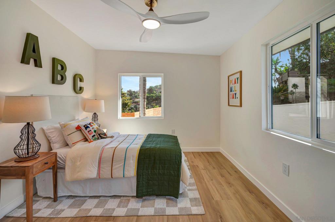
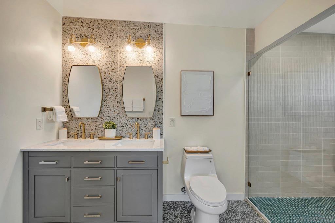
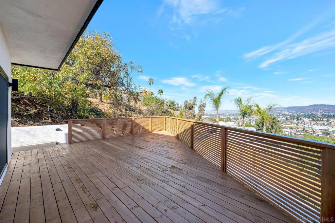
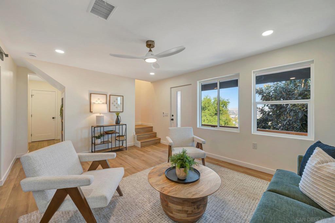
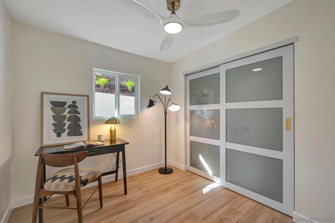
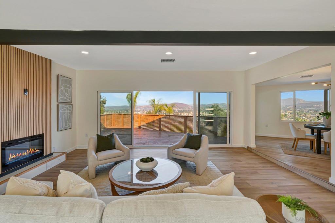
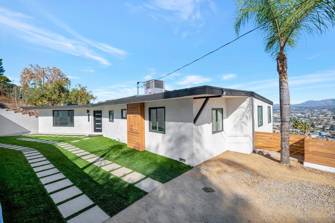
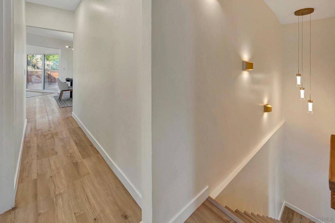
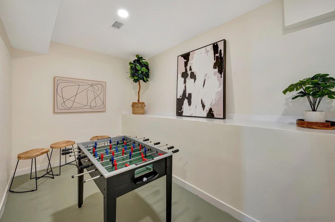
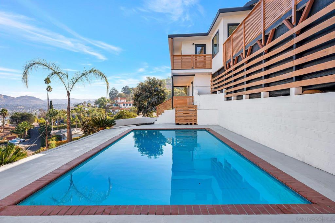
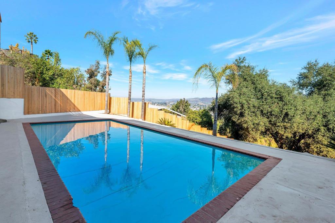
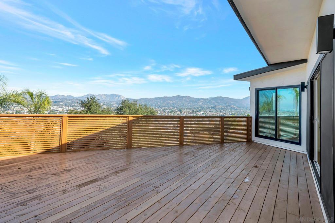
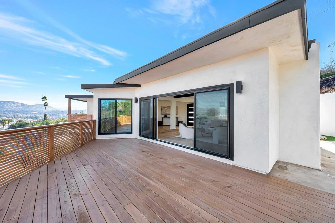
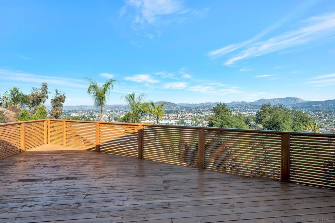
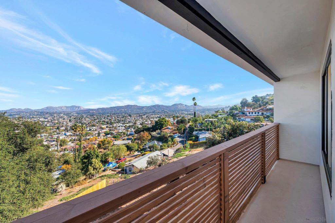
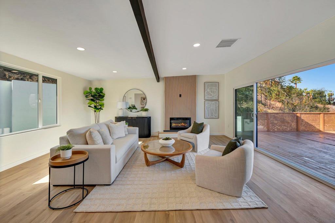
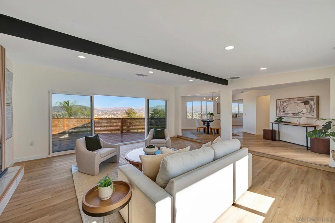
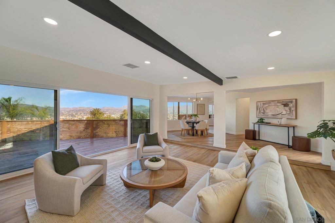
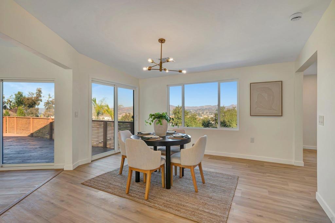
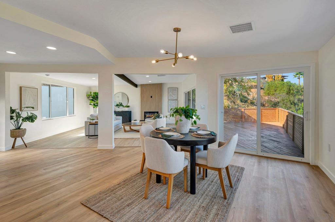
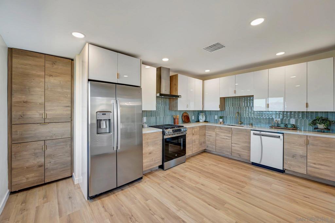
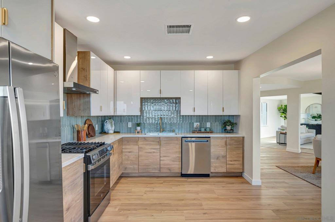
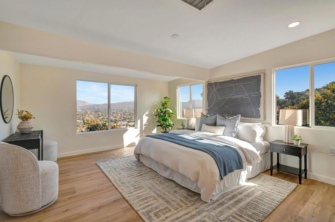
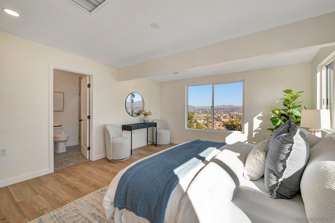
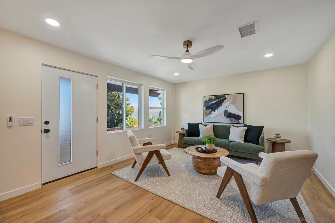
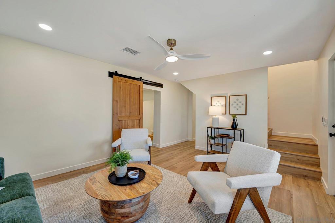
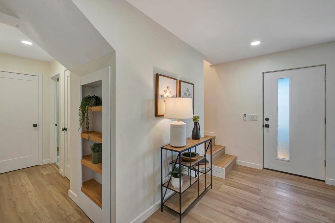
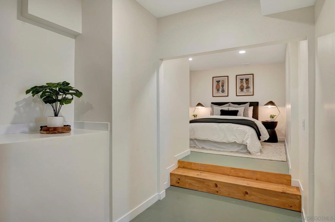
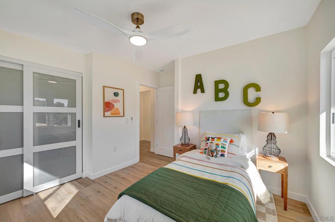
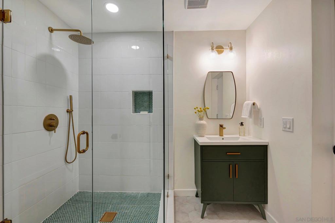
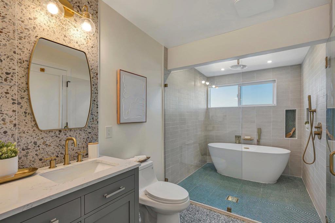
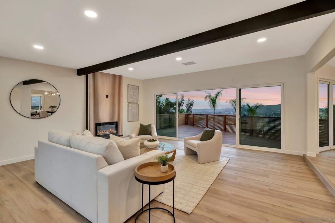
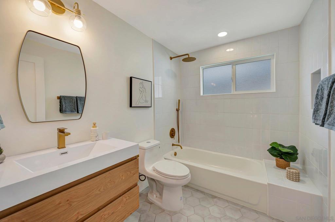
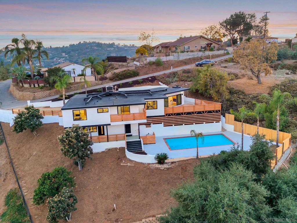
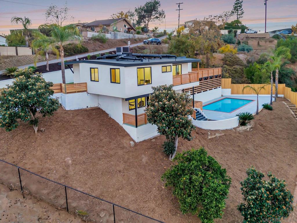
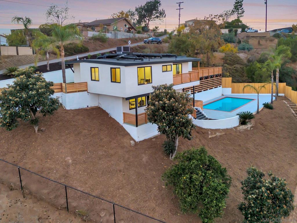
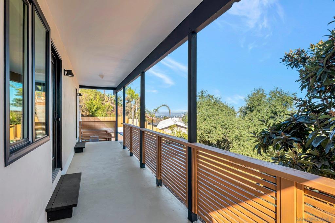
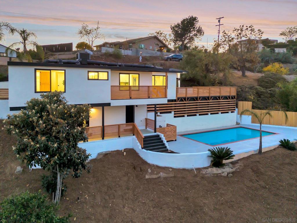
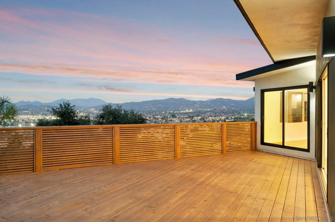
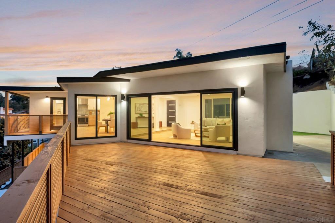
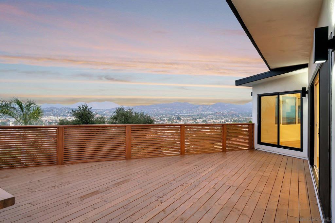
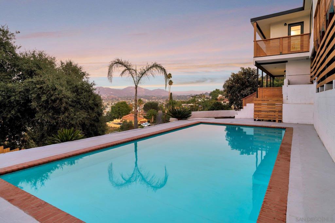
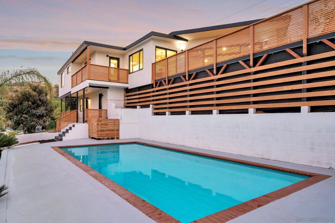
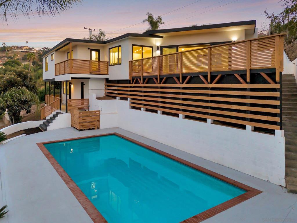
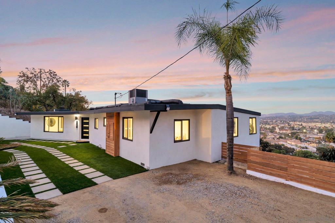
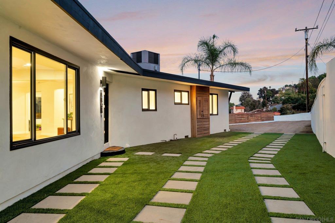
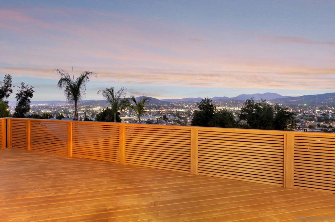
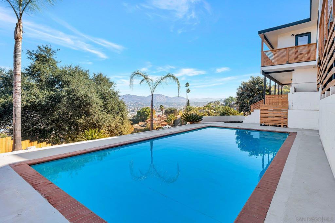
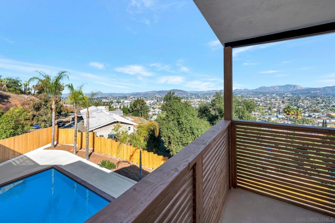
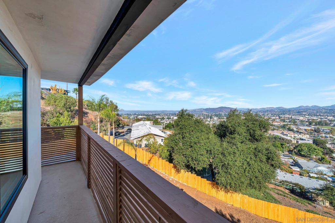
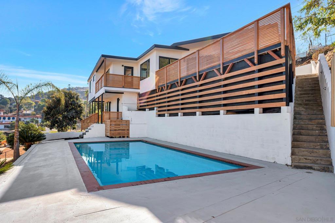
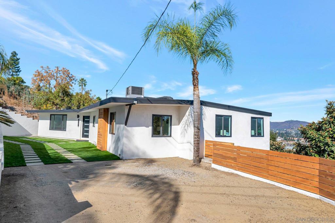
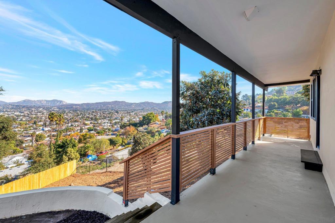
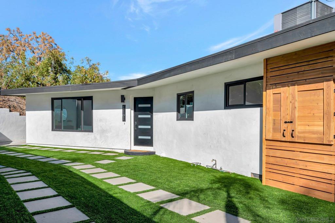
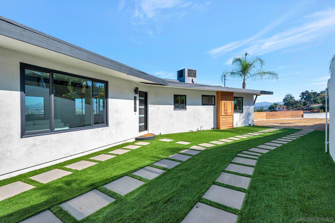
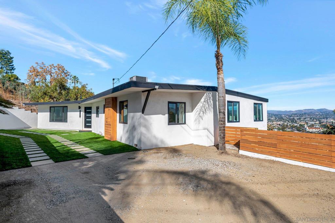
Property Description
Nestled in the desirable Mt. Merritt area of El Cajon, this stunning property offers breathtaking 180-degree panoramic views that captivate from sunrise to sunset. Designed for convenience, the home lives like a single story with a thoughtfully planned main floor featuring a sleek, modern kitchen with Euro-style cabinets, quartz countertops, and brand-new luxury vinyl flooring that flows seamlessly throughout. The main level also includes three spacious bedrooms, a light-filled living room, and convenient laundry. The downstairs bonus room offers incredible flexibility with its own full bathroom, living area, and private entrance—ideal for a rental unit, guest quarters, or a separate workspace. Outdoor living is an absolute delight with multiple viewing decks, a sparkling pool, and endless opportunities to entertain or unwind while soaking in the sweeping views.Bathed in natural light and meticulously updated, this turn-key home is the perfect blend of style, functionality, and charm.
Interior Features
| Laundry Information |
| Location(s) |
Electric Dryer Hookup, Gas Dryer Hookup |
| Bedroom Information |
| Features |
Bedroom on Main Level |
| Bedrooms |
3 |
| Bathroom Information |
| Bathrooms |
3 |
| Interior Information |
| Features |
Bedroom on Main Level, Main Level Primary |
| Cooling Type |
Central Air |
Listing Information
| Address |
1161 Monterey Dr |
| City |
El Cajon |
| State |
CA |
| Zip |
92020 |
| County |
San Diego |
| Listing Agent |
Erika Rubalcaba DRE #02006463 |
| Courtesy Of |
Finest City Homes & Loans |
| List Price |
$1,035,000 |
| Status |
Pending |
| Type |
Residential |
| Subtype |
Single Family Residence |
| Structure Size |
2,098 |
| Lot Size |
N/A |
| Year Built |
1952 |
Listing information courtesy of: Erika Rubalcaba, Finest City Homes & Loans. *Based on information from the Association of REALTORS/Multiple Listing as of Dec 19th, 2024 at 5:51 AM and/or other sources. Display of MLS data is deemed reliable but is not guaranteed accurate by the MLS. All data, including all measurements and calculations of area, is obtained from various sources and has not been, and will not be, verified by broker or MLS. All information should be independently reviewed and verified for accuracy. Properties may or may not be listed by the office/agent presenting the information.
































































