1528 Forest Glen Drive, Hacienda Heights, CA 91745
-
Listed Price :
$1,088,000
-
Beds :
4
-
Baths :
3
-
Property Size :
2,338 sqft
-
Year Built :
1972
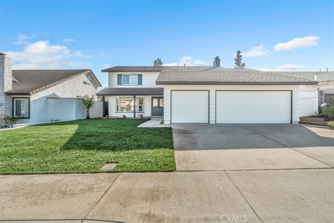
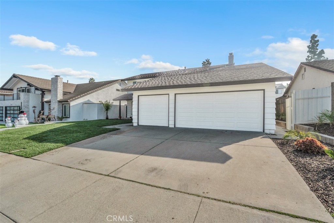
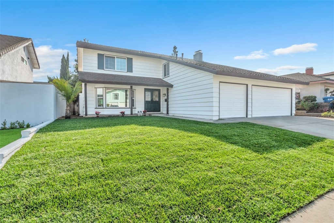
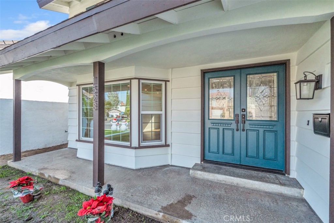
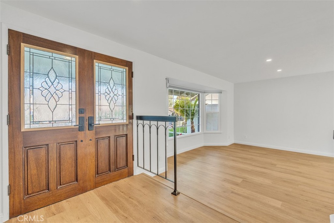
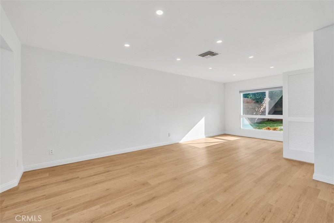
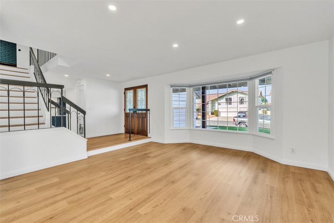
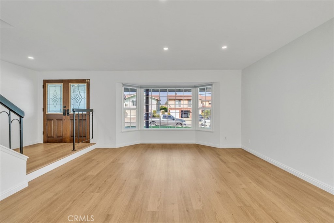
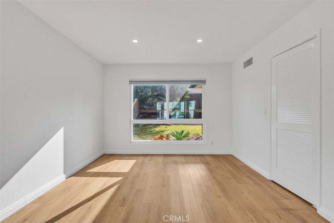
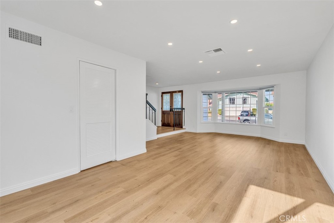
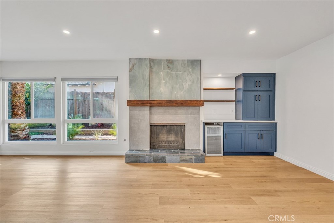
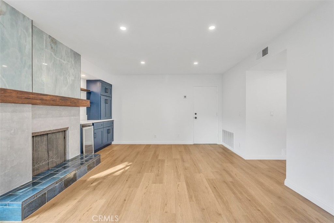
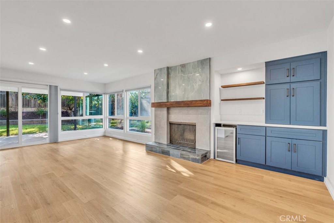
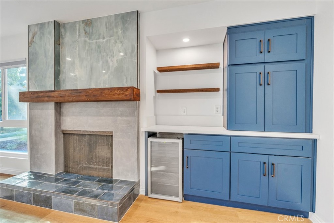
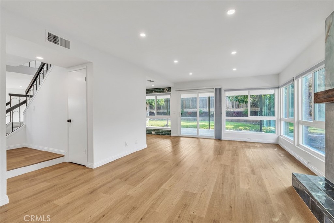
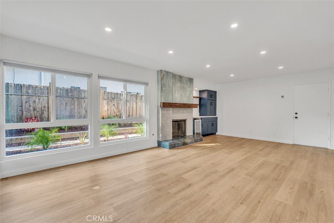
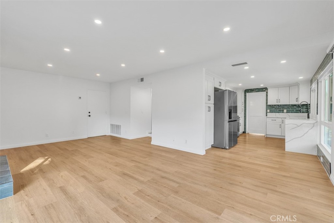
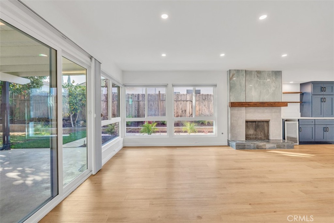
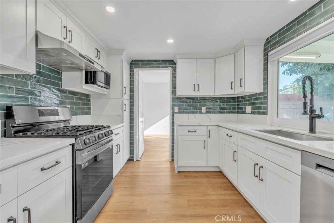
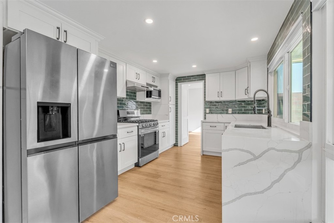
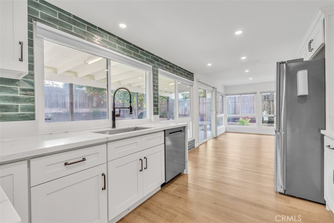
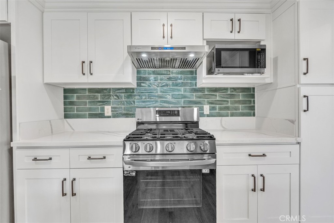
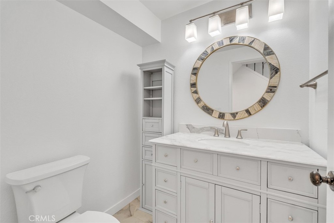
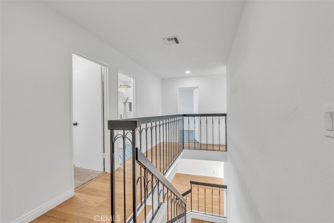
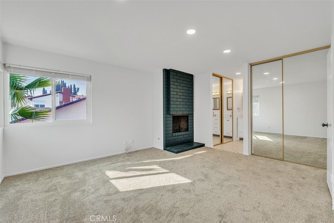
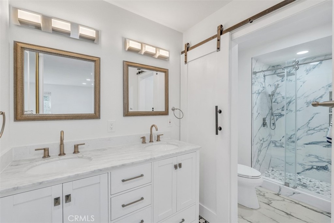
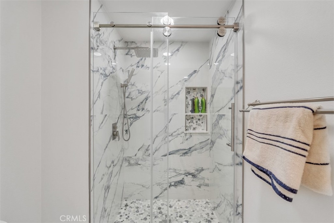
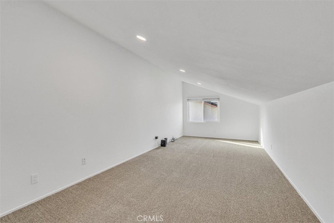
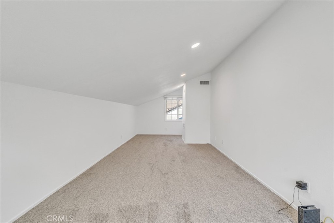
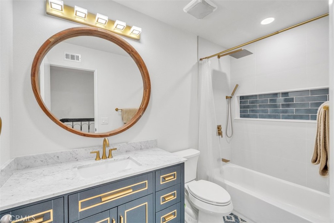
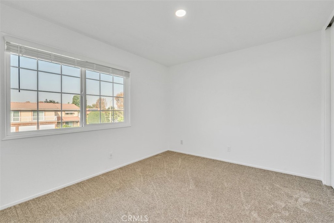
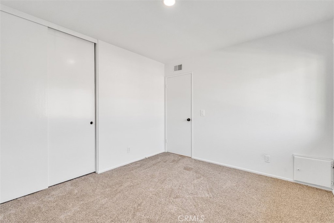
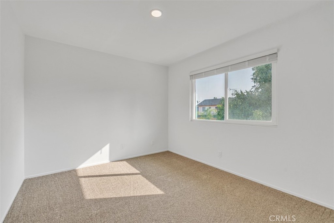
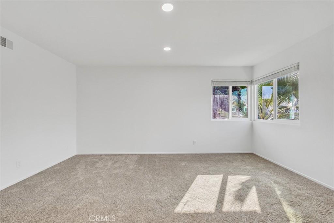
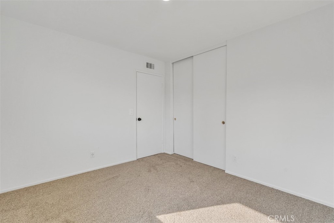
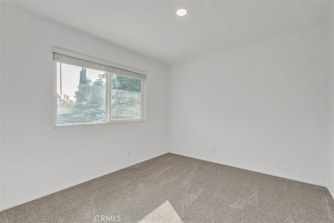
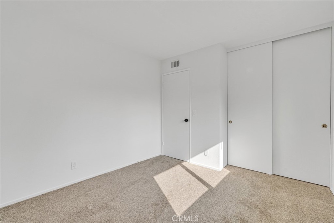
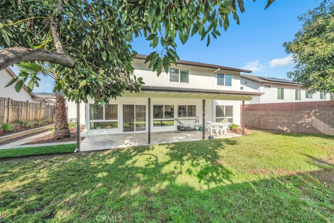
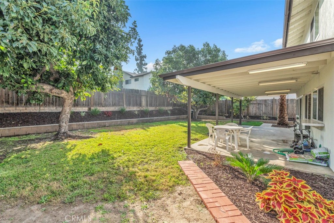
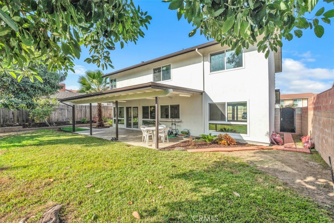
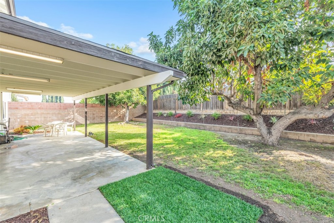
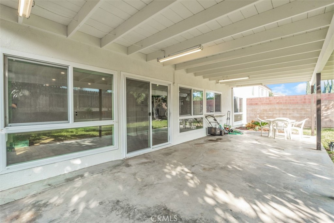
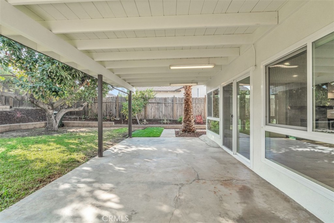
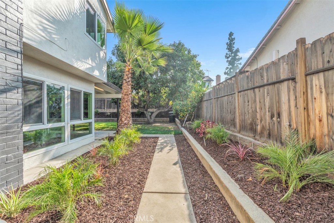
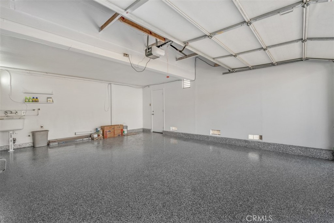
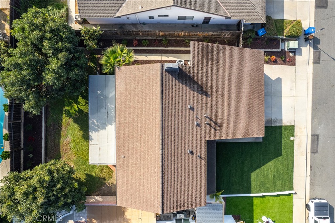
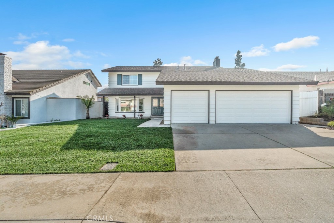
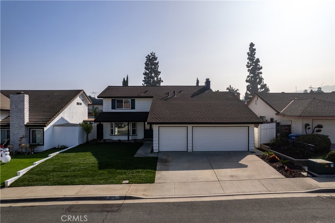
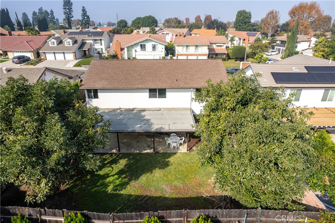
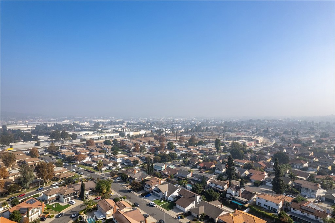
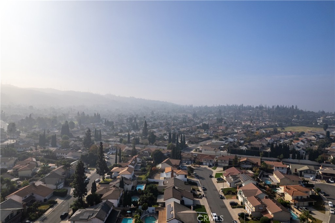
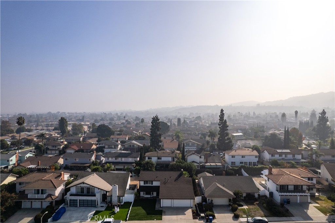
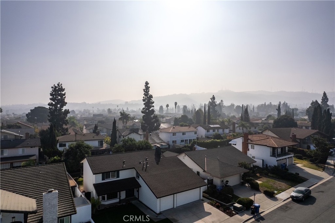
Property Description
Welcome to 1528 Forest Glen Dr, Hacienda Heights – a fully renovated masterpiece that perfectly combines modern upgrades with timeless charm! This stunning home features new luxury vinyl flooring throughout, a brand-new kitchen with sleek cabinets and quartz countertops, and freshly remodeled bathrooms designed for style and comfort.
The spacious layout includes a large bonus room, ideal as a 5th bedroom, home office, or flex space. The home boasts numerous upgrades, including copper plumbing, a 125-amp electrical panel, newer HVAC system, and a brand-new water heater for worry-free living.
Step outside to a professionally landscaped yard that enhances curb appeal, while inside, enjoy the ambiance of a cozy fireplace and energy-efficient LED lighting.
This turnkey home is move-in ready and offers everything you’ve been looking for in a dream property. Homes like this don’t last long – schedule your showing today!
Interior Features
| Laundry Information |
| Location(s) |
In Garage |
| Bedroom Information |
| Features |
All Bedrooms Up |
| Bedrooms |
4 |
| Bathroom Information |
| Bathrooms |
3 |
| Interior Information |
| Features |
All Bedrooms Up |
| Cooling Type |
Central Air |
Listing Information
| Address |
1528 Forest Glen Drive |
| City |
Hacienda Heights |
| State |
CA |
| Zip |
91745 |
| County |
Los Angeles |
| Listing Agent |
Eli Strickland DRE #01991218 |
| Co-Listing Agent |
Jack Strickland DRE #02200999 |
| Courtesy Of |
RE/MAX INNOVATIONS |
| List Price |
$1,088,000 |
| Status |
Pending |
| Type |
Residential |
| Subtype |
Single Family Residence |
| Structure Size |
2,338 |
| Lot Size |
6,570 |
| Year Built |
1972 |
Listing information courtesy of: Eli Strickland, Jack Strickland, RE/MAX INNOVATIONS. *Based on information from the Association of REALTORS/Multiple Listing as of Dec 23rd, 2024 at 8:03 PM and/or other sources. Display of MLS data is deemed reliable but is not guaranteed accurate by the MLS. All data, including all measurements and calculations of area, is obtained from various sources and has not been, and will not be, verified by broker or MLS. All information should be independently reviewed and verified for accuracy. Properties may or may not be listed by the office/agent presenting the information.





















































