4112 Yarrow Paseo, Ontario, CA 91761
-
Listed Price :
$746,400
-
Beds :
3
-
Baths :
3
-
Property Size :
1,889 sqft
-
Year Built :
2025
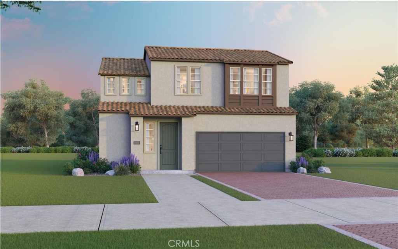
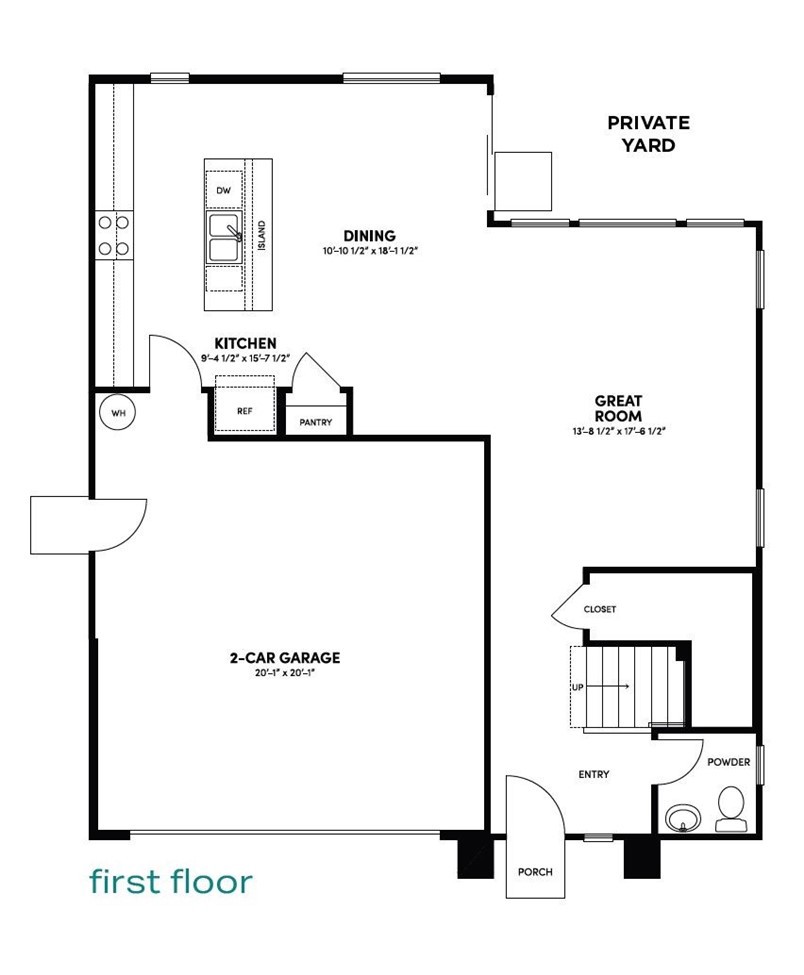
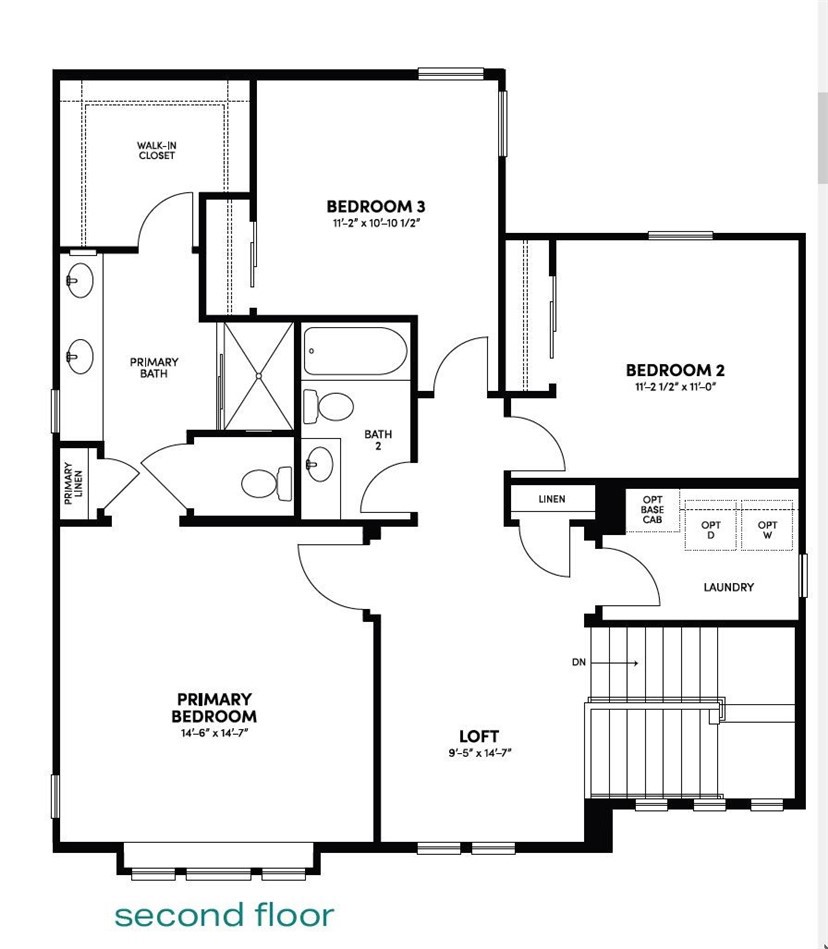
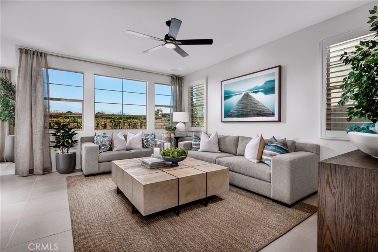
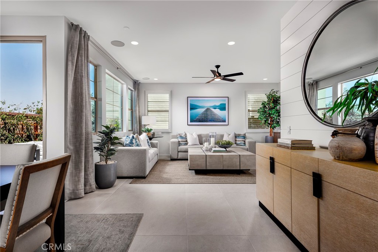
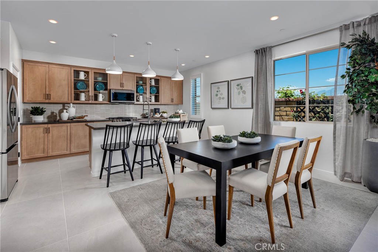
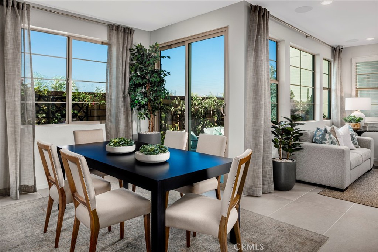
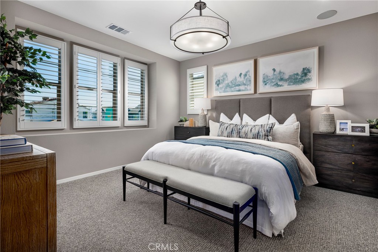
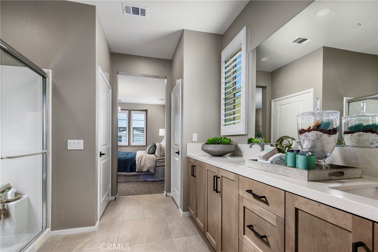
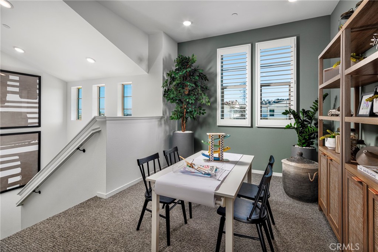
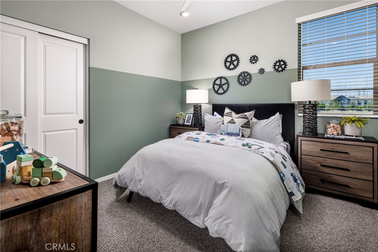
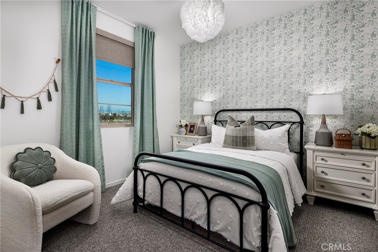
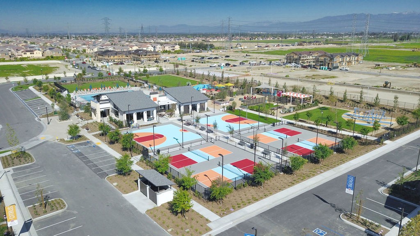
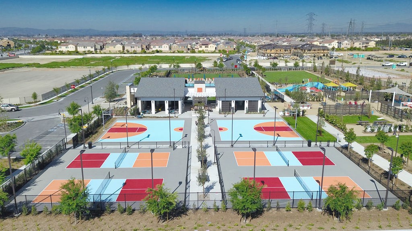
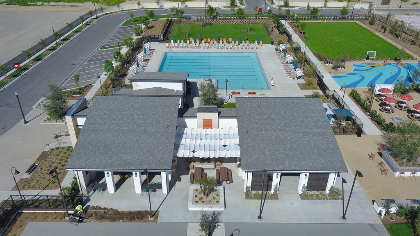
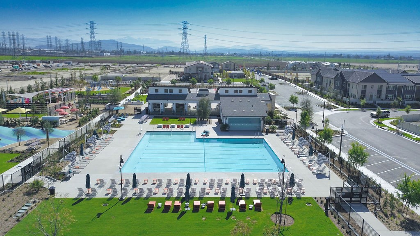
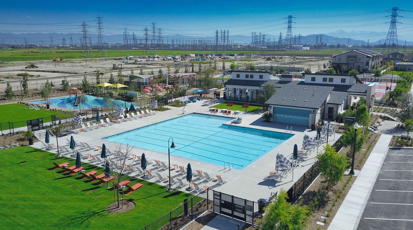
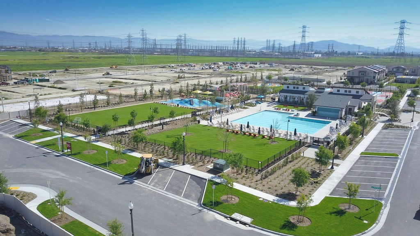
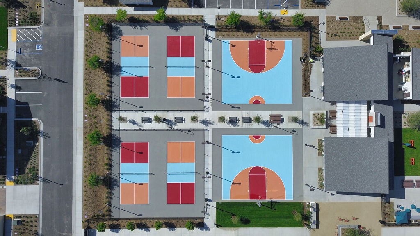
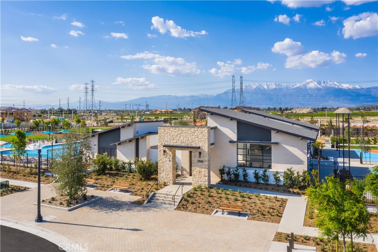
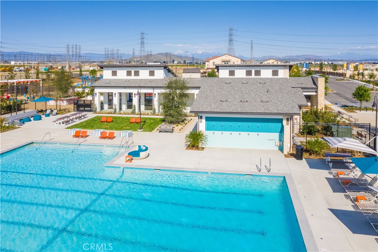
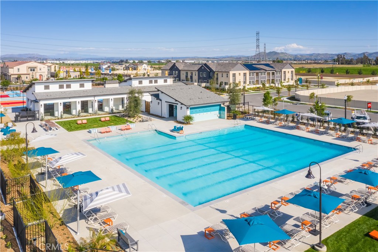
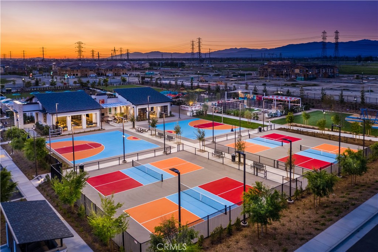
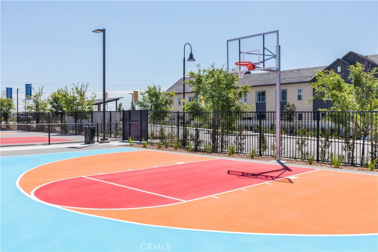
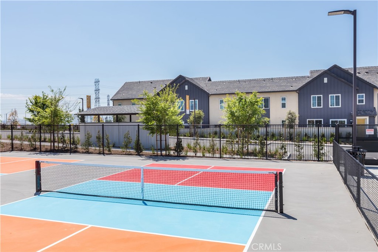
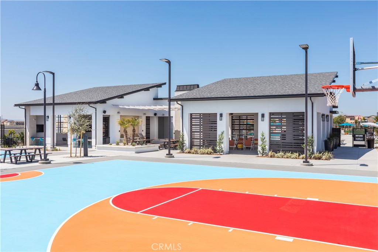
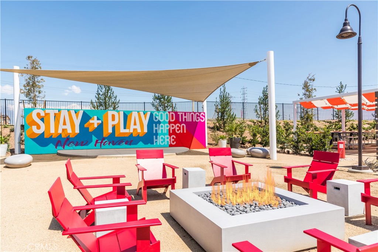

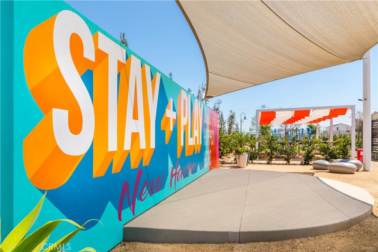
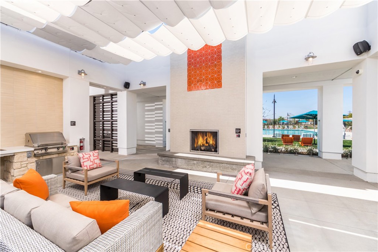
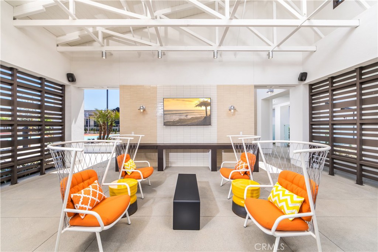
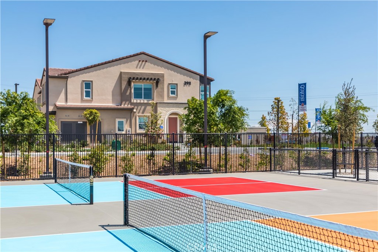
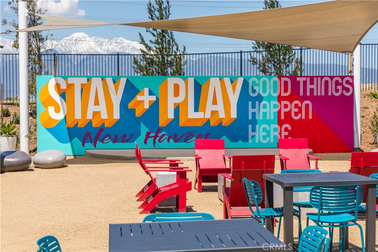
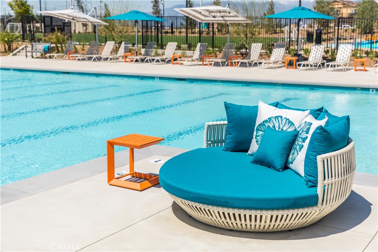
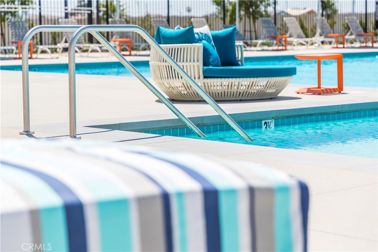
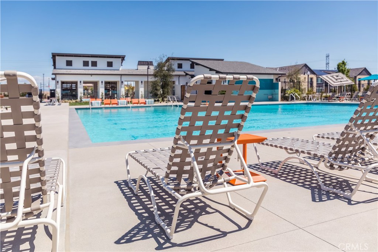
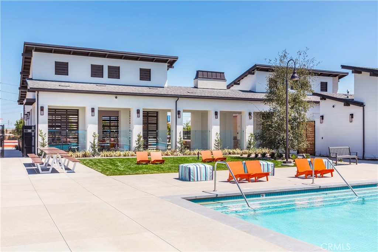
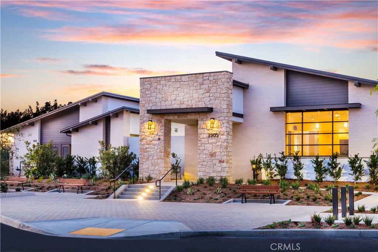
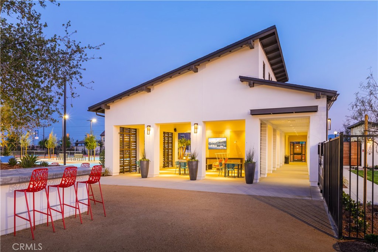
Property Description
Bright & sunny brand-new single family detached home with private yard & driveway, located within the award-winning community of New Haven in Ontario Ranch. Open concept floorplan! Spacious, light-filled kitchen, great room & dining area - perfect for families and entertaining! Home will be ready for Spring/Summer 2025 move in. Kitchen is a chef’s dream with oversized kitchen island, pantry for added storage, quartz kitchen countertops with designer tile backsplash and Whirlpool gas range. Enjoy movie nights or Superbowl parties in your spacious great room which is designed to easily mount your TV on the wall with prewiring for surround sound speakers. The sliding glass doors in your dining room leads to your private yard. Upstairs, your loft/bonus room greets you at the top of the stairs. Your bonus room is the perfect space for a home office, homework station or second TV room. All 3 bedrooms are located upstairs, with 2 full baths and your laundry room. If your current home is lacking storage, the Dwell plan 1 is the home for you! Storage space galore with your linen closet, storage room in your primary bath, along with coat closet which opens under your stairs. Upgraded flooring includes wood laminate flooring throughout your first floor; with upgraded carpet in all bedrooms and upgraded tile in your bathrooms & laundry. Purchase brand new to enjoy builder warranty, smart home technology and energy efficient construction. Centrally located to shopping, new schools, all of Southern California’s freeways and Ontario International Airport. New Haven residents enjoy 2 indoor clubhouses, open air clubhouses, 6 refreshing swimming pools, 3 jacuzzi’s, kids splash zone, pickleball, basketball, BBQ pavilions, firepits, playgrounds with zipline & more! On-site lifestyle director. Walkable community steps from New Haven Marketplace with restaurants, brewery, yoga & shopping.
Interior Features
| Laundry Information |
| Location(s) |
Electric Dryer Hookup, Gas Dryer Hookup, Laundry Room |
| Bedroom Information |
| Features |
All Bedrooms Up |
| Bedrooms |
3 |
| Bathroom Information |
| Bathrooms |
3 |
| Interior Information |
| Features |
All Bedrooms Up, Loft, Walk-In Pantry, Walk-In Closet(s) |
| Cooling Type |
Dual, ENERGY STAR Qualified Equipment, Gas, High Efficiency, Whole House Fan |
Listing Information
| Address |
4112 Yarrow Paseo |
| City |
Ontario |
| State |
CA |
| Zip |
91761 |
| County |
San Bernardino |
| Listing Agent |
Caitlyn Lai-Valenti DRE #01478991 |
| Courtesy Of |
Caitlyn LaiValenti, Broker |
| List Price |
$746,400 |
| Status |
Active |
| Type |
Residential |
| Subtype |
Single Family Residence |
| Structure Size |
1,889 |
| Lot Size |
2,700 |
| Year Built |
2025 |
Listing information courtesy of: Caitlyn Lai-Valenti, Caitlyn LaiValenti, Broker. *Based on information from the Association of REALTORS/Multiple Listing as of Dec 9th, 2024 at 2:58 PM and/or other sources. Display of MLS data is deemed reliable but is not guaranteed accurate by the MLS. All data, including all measurements and calculations of area, is obtained from various sources and has not been, and will not be, verified by broker or MLS. All information should be independently reviewed and verified for accuracy. Properties may or may not be listed by the office/agent presenting the information.







































