-
Listed Price :
$1,350,000
-
Beds :
5
-
Baths :
5
-
Property Size :
4,136 sqft
-
Year Built :
1999
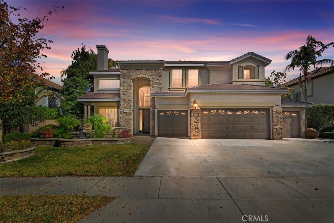
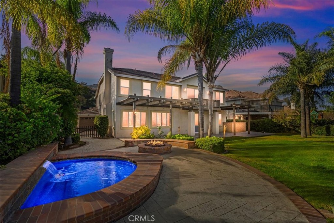
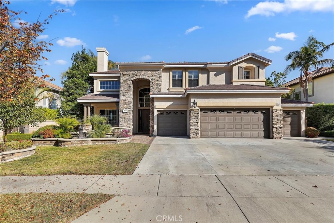
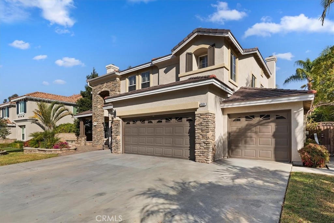
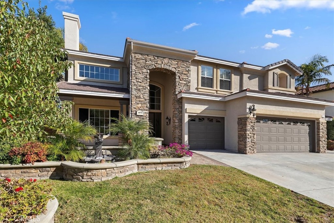
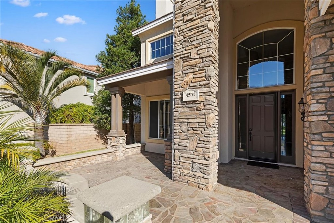
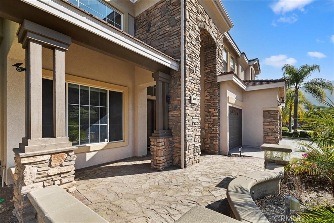
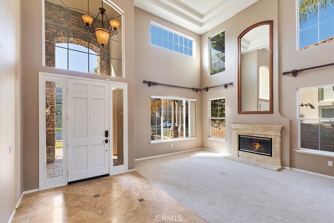
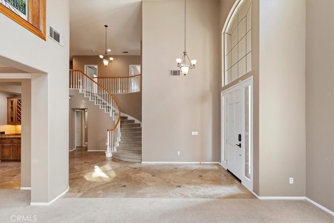
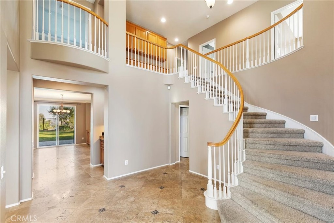
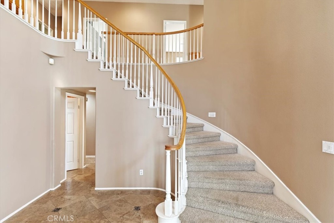
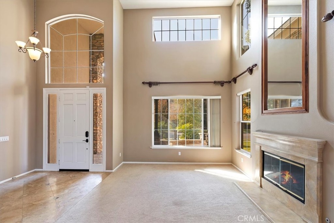
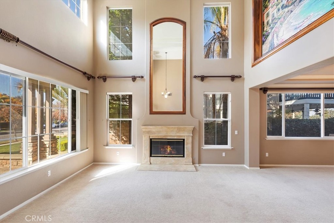
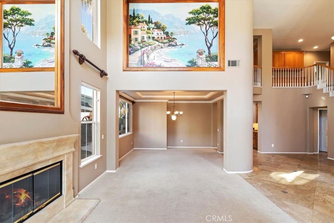
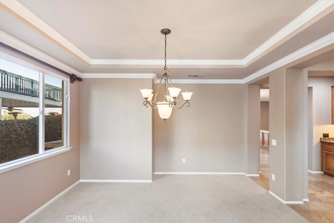
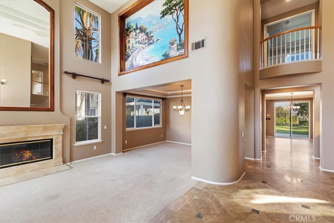
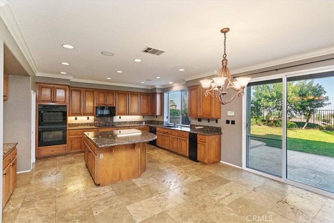
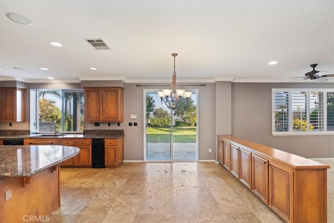
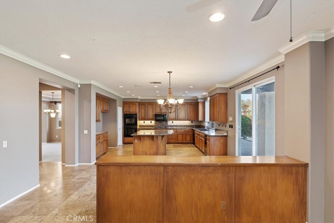
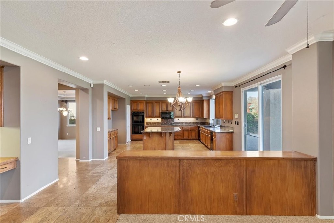
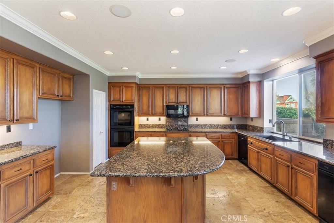
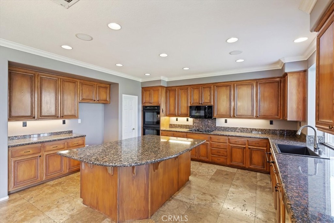
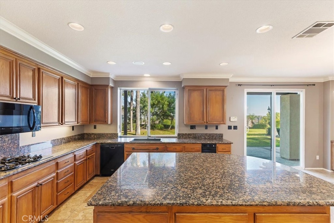
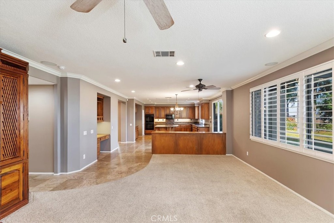
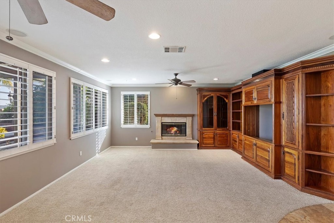
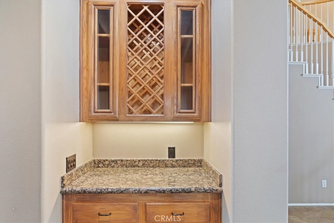
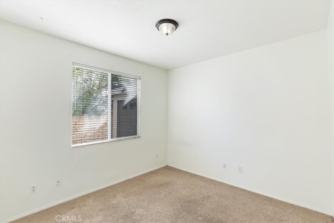
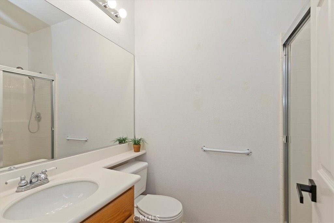
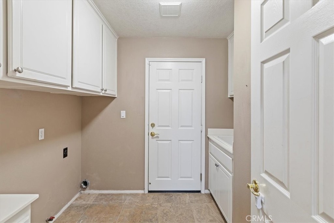
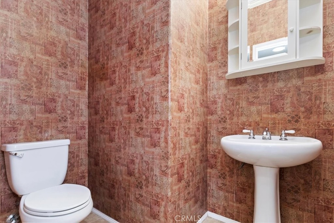
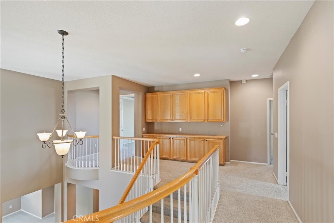
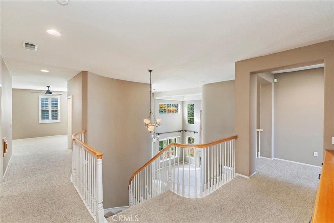
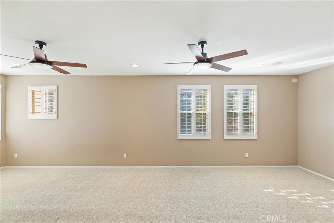
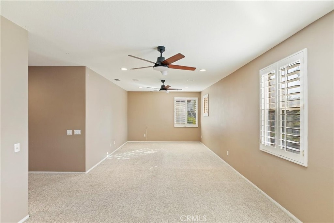
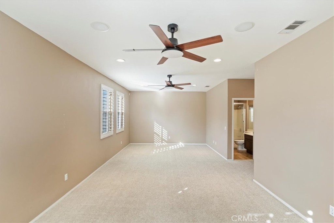
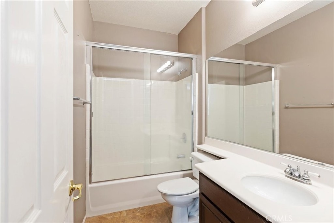
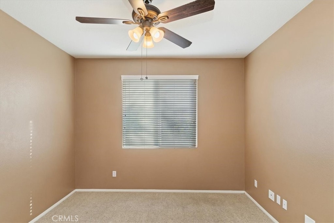
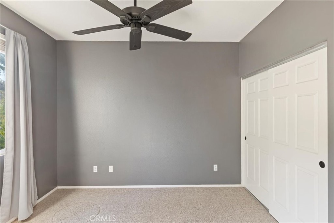
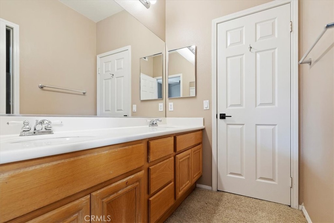
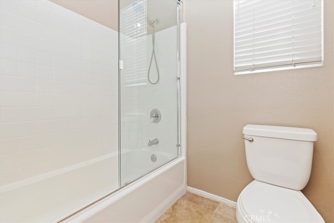
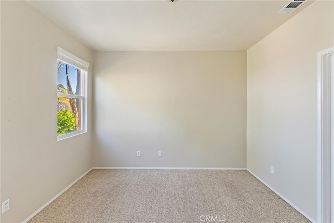
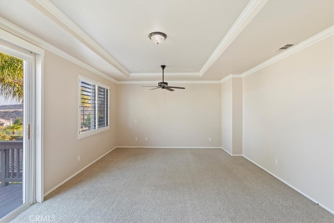
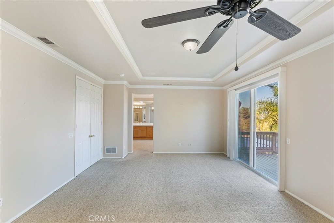
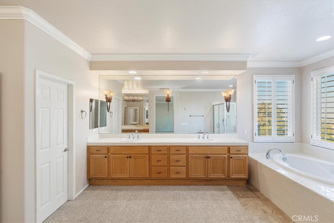
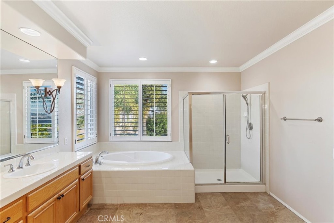
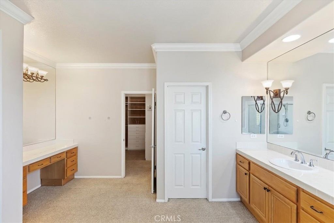
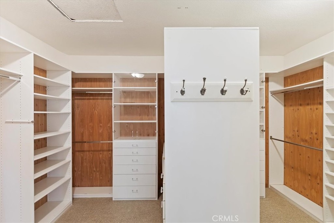
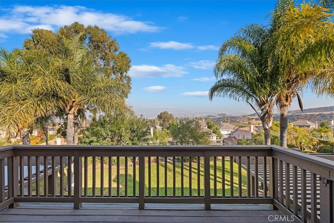
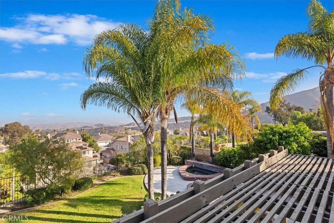
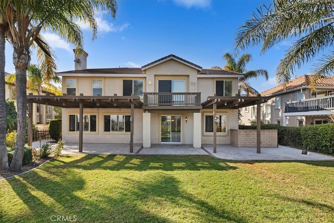
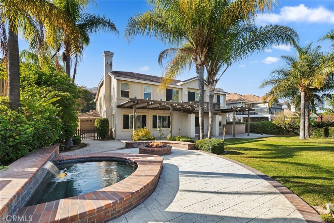
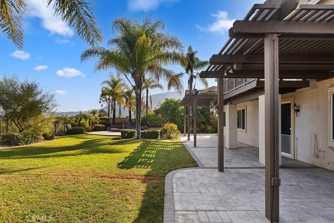
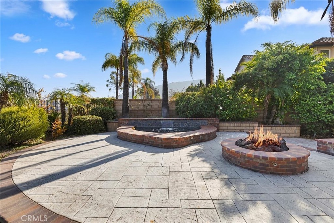
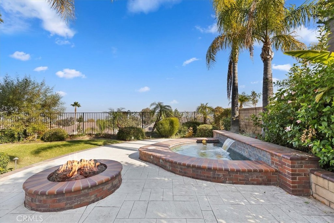
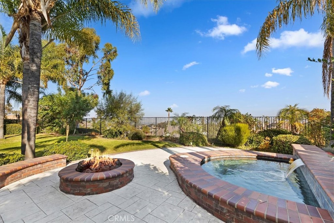
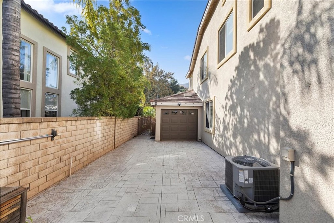
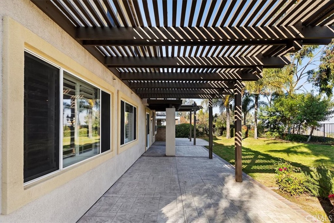
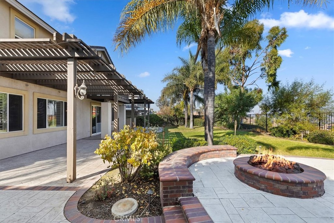
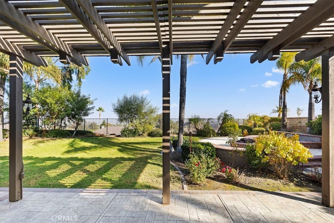
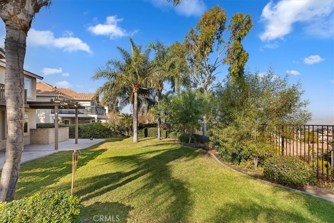
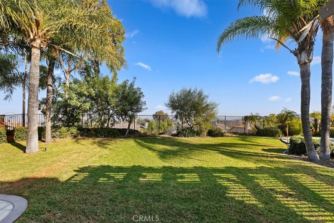
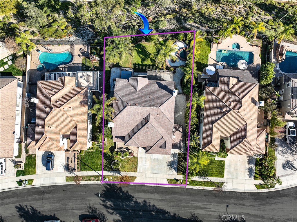
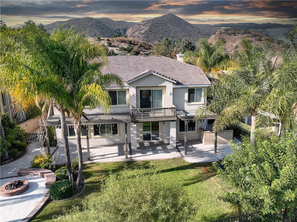
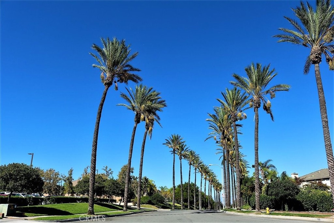
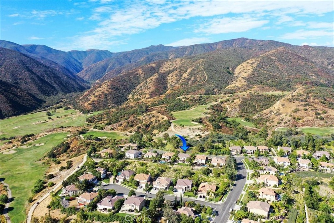
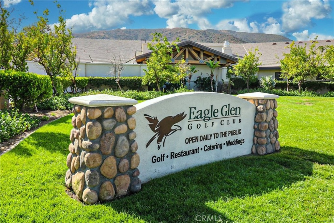
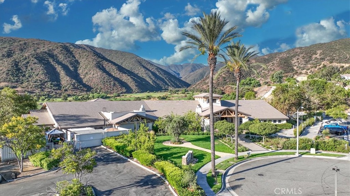
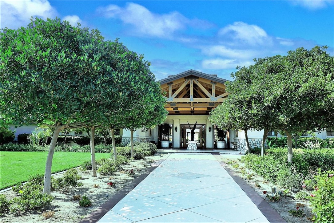
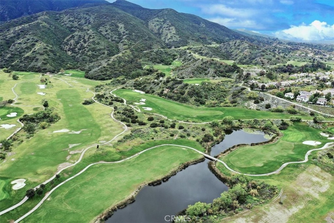
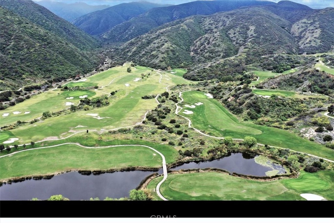
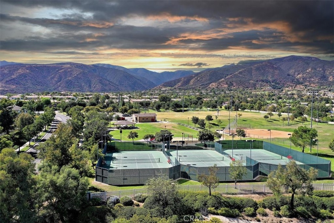
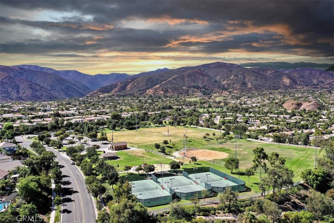
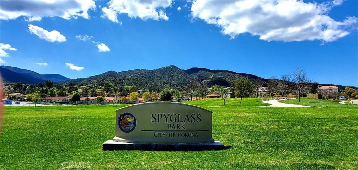
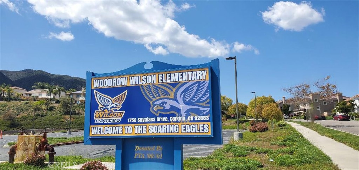
Property Description
Absolutely Beautiful View Home in Eagle Glen. Great home for entertaining, lots of natural light and views from almost every window, Home features 4136 Sq/Ft of living space, 5 bedrooms, 5 baths, bonus room, grand entry, travertine floors throughtout entry, 18 foot soaring ceiling, white turned baulister sweeping staircase, halls and kitchen, formal dining & living rooms, 2 fireplaces, plantation shutters, granite island kitchen, stained cabinets, double ovens, custom granite like sink, walk-in pantry, trash compactor, built-in desk, 6" baseboards, butlers pantry, wine rack, super size family room w/ built-in entertainment center, view deck off spacious master suite, coffered ceiling, dual sinks and vanity area in bath, cedar lined walk-in closet w/ built-ins, ceiling fans, Jack n Jill bedrooms, laundry shoot, large rear yard, lattice and full covered patio covers, stamped concrete patio decking, pebble tech spa, spill-over, fire pit, brick coping seating area, matured Queen palm trees, 4 car garage with drive thru, 10,454 Sq/Ft Lot and Located in a Cul-De-Sac on One of the Best Locations in Eagle Glen "Birdie Drive".. Close to Great Restaurants, Golf Course, Club House, Schools, Theaters and Parks. Low Taxes ( 1.13% Total) , Low HOA.
Interior Features
| Laundry Information |
| Location(s) |
Gas Dryer Hookup, Laundry Room |
| Kitchen Information |
| Features |
Granite Counters, Kitchen Island, Kitchen/Family Room Combo, Pots & Pan Drawers, Stone Counters, Walk-In Pantry |
| Bedroom Information |
| Bedrooms |
5 |
| Bathroom Information |
| Features |
Jack and Jill Bath, Bathroom Exhaust Fan, Closet, Dual Sinks, Soaking Tub, Separate Shower, Vanity, Walk-In Shower |
| Bathrooms |
5 |
| Flooring Information |
| Material |
Stone |
| Interior Information |
| Features |
Built-in Features, Balcony, Ceiling Fan(s), Crown Molding, Cathedral Ceiling(s), Dry Bar, Separate/Formal Dining Room, Granite Counters, High Ceilings, In-Law Floorplan, Open Floorplan, Pantry, Stone Counters, Recessed Lighting, Wired for Sound, Bedroom on Main Level, Dressing Area, Entrance Foyer, Jack and Jill Bath, Walk-In Pantry, Walk-In Closet(s) |
| Cooling Type |
Central Air, Dual |
Listing Information
| Address |
4531 Birdie Circle |
| City |
Corona |
| State |
CA |
| Zip |
92883 |
| County |
Riverside |
| Listing Agent |
John Simcoe DRE #01305195 |
| Courtesy Of |
Keller Williams Realty |
| List Price |
$1,350,000 |
| Status |
Active Under Contract |
| Type |
Residential |
| Subtype |
Single Family Residence |
| Structure Size |
4,136 |
| Lot Size |
10,454 |
| Year Built |
1999 |
Listing information courtesy of: John Simcoe, Keller Williams Realty. *Based on information from the Association of REALTORS/Multiple Listing as of Dec 15th, 2024 at 8:53 AM and/or other sources. Display of MLS data is deemed reliable but is not guaranteed accurate by the MLS. All data, including all measurements and calculations of area, is obtained from various sources and has not been, and will not be, verified by broker or MLS. All information should be independently reviewed and verified for accuracy. Properties may or may not be listed by the office/agent presenting the information.










































































