1518 Pepperwood Way, Oceanside, CA 92056
-
Listed Price :
$1,399,000
-
Beds :
4
-
Baths :
4
-
Property Size :
2,427 sqft
-
Year Built :
2022
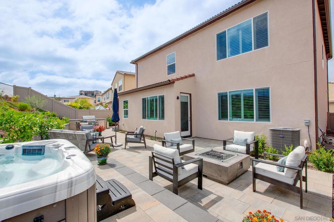
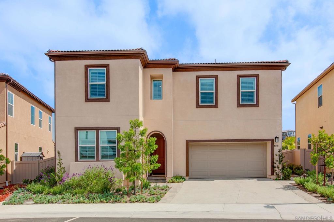
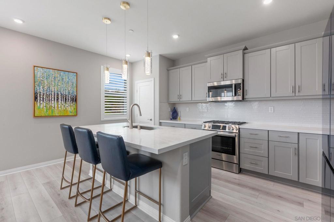
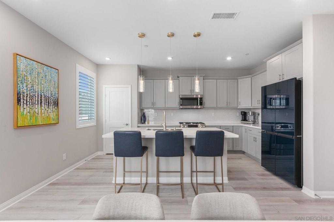
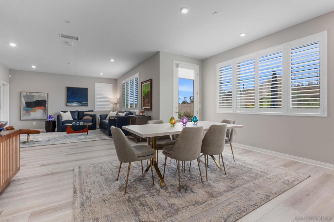
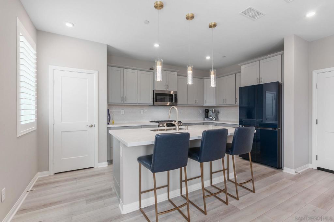
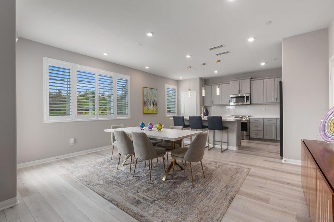
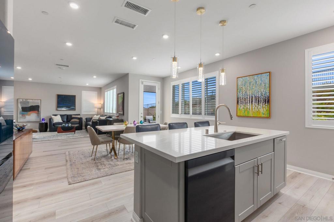
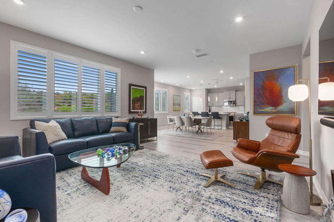
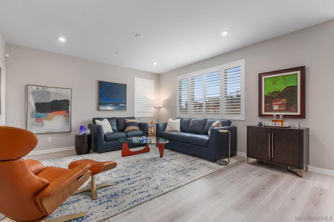
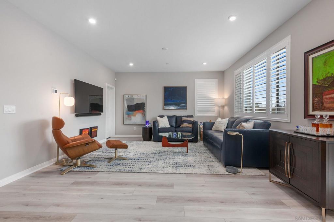
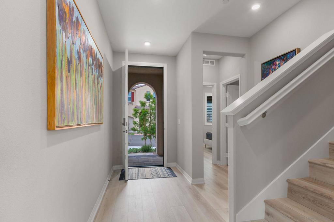
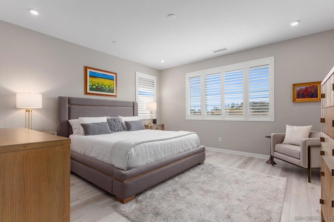
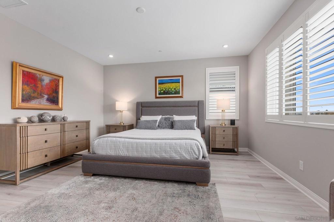
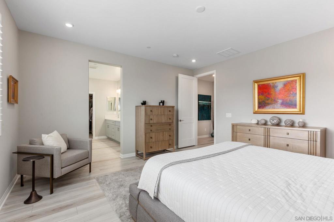
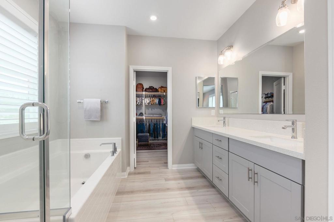
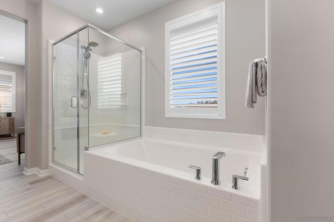
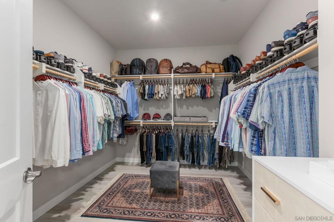
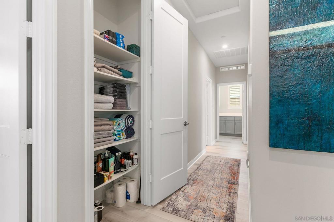
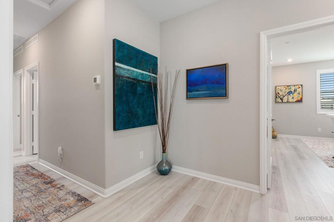
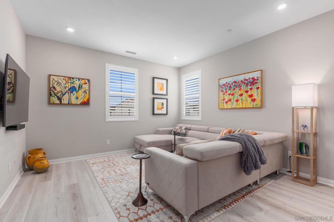
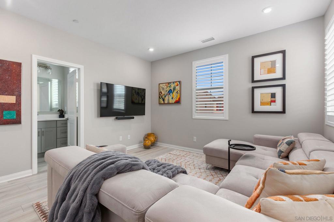
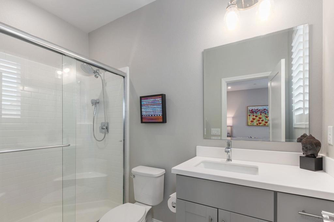
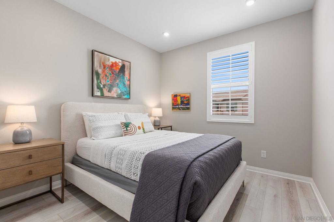
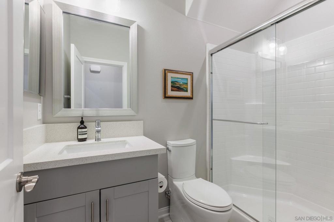
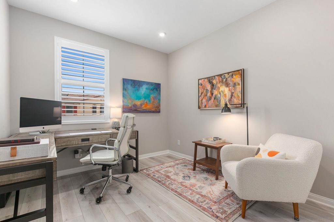
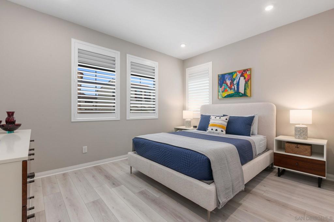
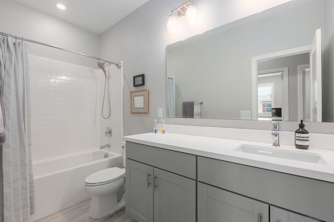
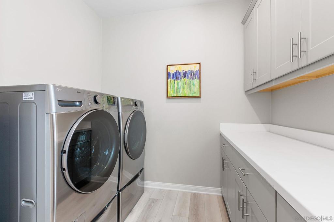
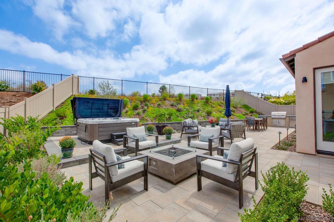
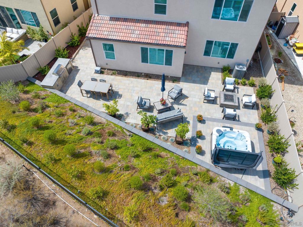
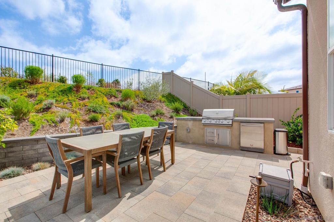
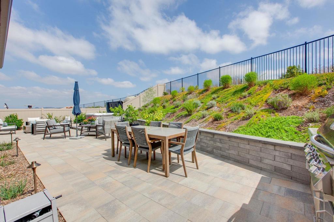
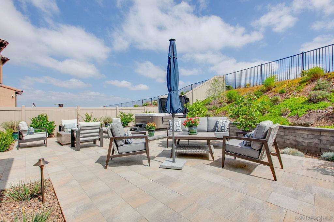
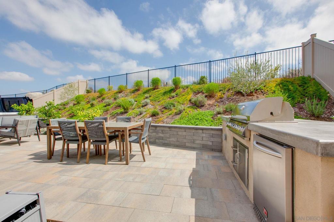
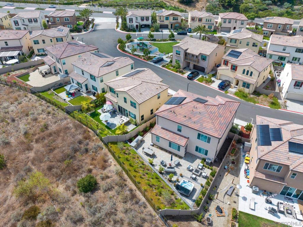
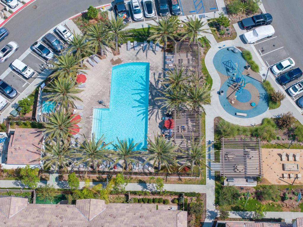
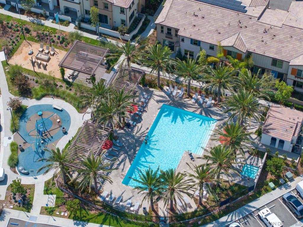
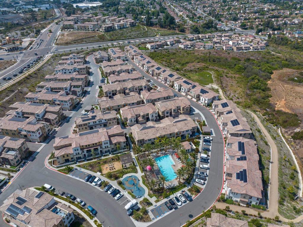
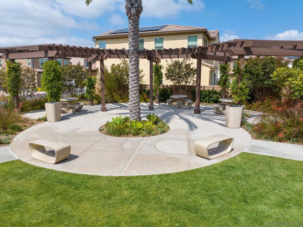
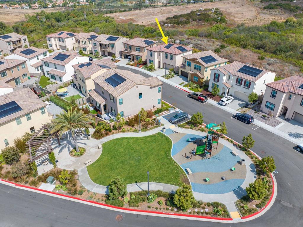
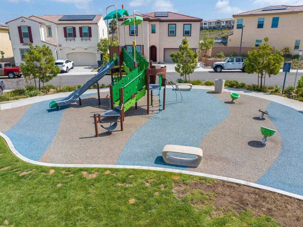
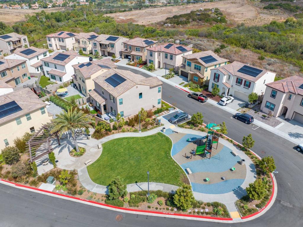
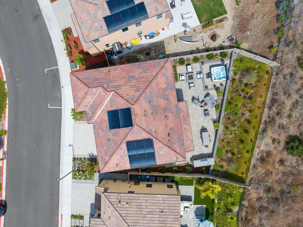
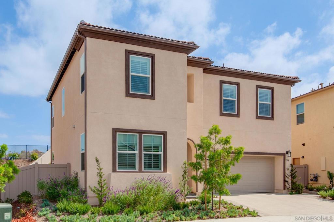
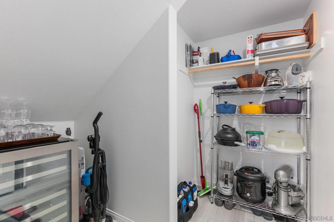
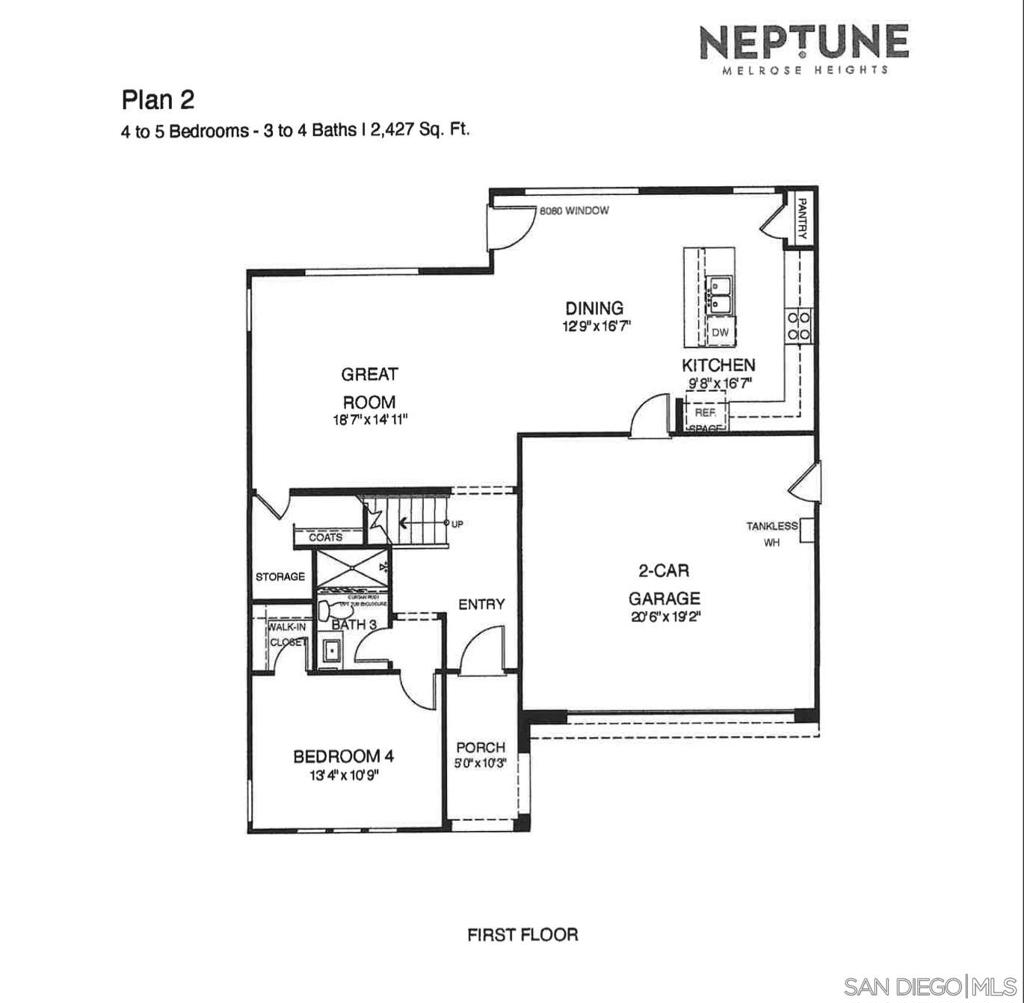
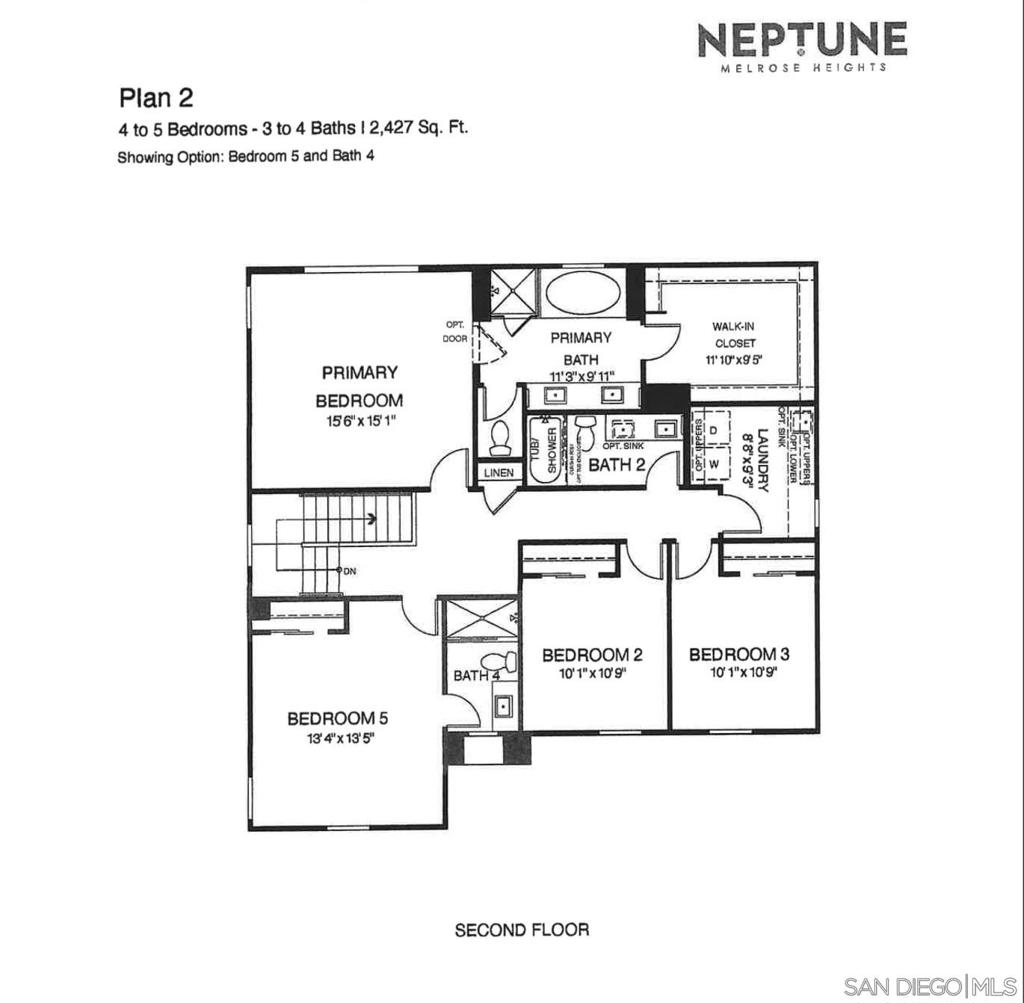
Property Description
This exquisite, 5-bedroom home, built just two years ago, offers the perfect blend of luxury, comfort, and modern living. No expense was spared in its design and finishes. Enjoy the ultimate relaxation with your private jacuzzi in the backyard, where you can take in breathtaking mountain and hill views. The home is located in a prime area, with easy access to the new athletic center nearby. Inside, the home features beautiful wood floors throughout, adding warmth and elegance to the open-concept layout. The upgraded kitchen is a chef's dream, complete with high-end appliances and stylish finishes. The downstairs bedroom and bathroom provide ultimate convenience and privacy. For eco-conscious living, this home comes equipped with solar panels, reducing your carbon footprint while keeping energy costs low. The EV hookups in the garage are a perfect addition for electric vehicle owners. This home truly offers the best in modern amenities and natural beauty—don’t miss the chance to make it yours! The Trumark Homes Neptune Residence 2 features 2,427 square feet, 5 bedrooms and 4 full bathrooms. The entire home is floored with wide-plank, wood-grained and textured LVP, including all bathrooms, closets, and stairs, providing a consistent and harmonious look and feel, and ease of maintenance throughout. All interior spaces have been painted a soothing neutral and are ready for your decor. Upgrades include shaker-style kitchen and bathroom cabinetry with brushed stainless steel t-bar pulls, custom plantation shutters on every window, blackout shades (behind plantation shutters) in three bedrooms, increased LED overhead lighting in all bedrooms, family room and kitchen, additional matching cabinetry in the laundry room, hand-held/overhead shower fixtures in all baths, kitchen island pendant lights, wiring/J-boxes for overhead fans/light in primary suite and gathering space, wiring and outlet in garage for your 240V electric vehicle charger, and 10 owned solar panels to help offset energy expenses.
Interior Features
| Laundry Information |
| Location(s) |
Electric Dryer Hookup, Gas Dryer Hookup, Laundry Room |
| Bedroom Information |
| Features |
Bedroom on Main Level |
| Bedrooms |
4 |
| Bathroom Information |
| Bathrooms |
4 |
| Flooring Information |
| Material |
Wood |
| Interior Information |
| Features |
Built-in Features, Crown Molding, Granite Counters, High Ceilings, Open Floorplan, Recessed Lighting, Bedroom on Main Level |
| Cooling Type |
Central Air |
Listing Information
| Address |
1518 Pepperwood Way |
| City |
Oceanside |
| State |
CA |
| Zip |
92056 |
| County |
San Diego |
| Listing Agent |
Mark Schwartz DRE #01001222 |
| Co-Listing Agent |
Lucca Grassi DRE #02148104 |
| Courtesy Of |
Compass |
| List Price |
$1,399,000 |
| Status |
Active |
| Type |
Residential |
| Subtype |
Single Family Residence |
| Structure Size |
2,427 |
| Lot Size |
N/A |
| Year Built |
2022 |
Listing information courtesy of: Mark Schwartz, Lucca Grassi, Compass. *Based on information from the Association of REALTORS/Multiple Listing as of Dec 20th, 2024 at 8:18 PM and/or other sources. Display of MLS data is deemed reliable but is not guaranteed accurate by the MLS. All data, including all measurements and calculations of area, is obtained from various sources and has not been, and will not be, verified by broker or MLS. All information should be independently reviewed and verified for accuracy. Properties may or may not be listed by the office/agent presenting the information.
















































