8 Campana Drive, Irvine, CA 92620
-
Sold Price :
$3,900/month
-
Beds :
3
-
Baths :
2
-
Property Size :
1,432 sqft
-
Year Built :
1978
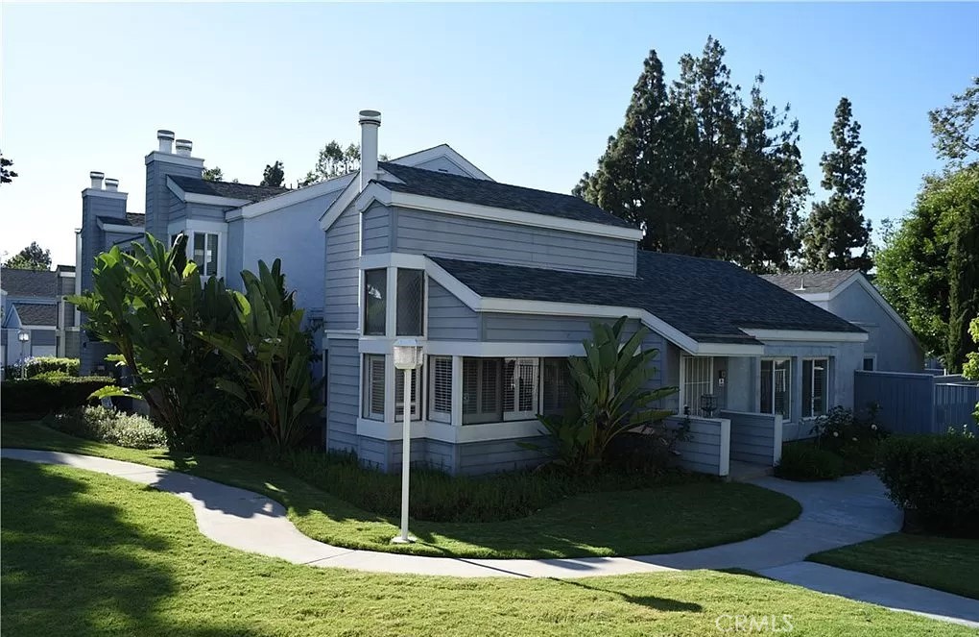

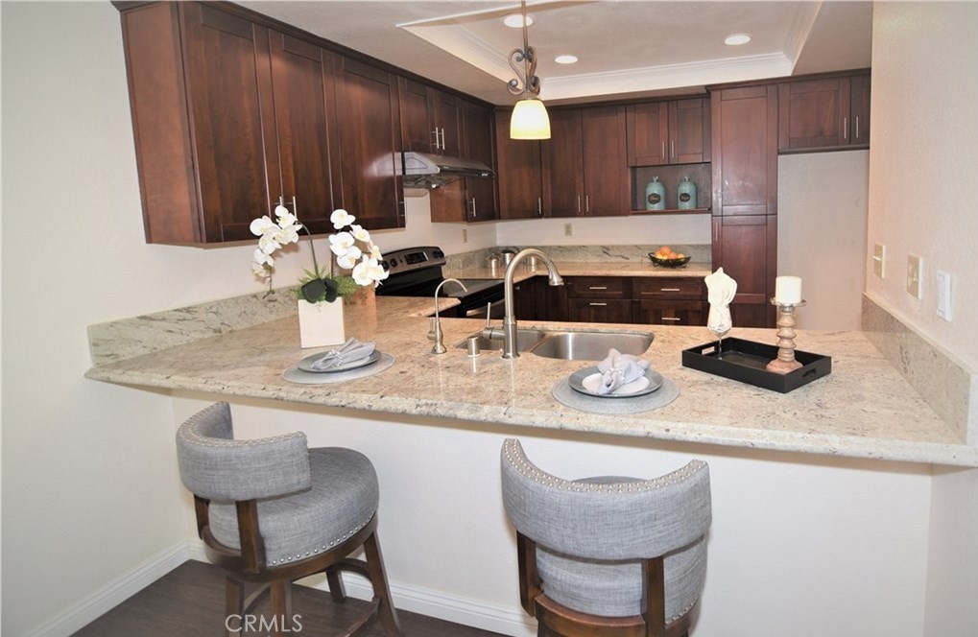

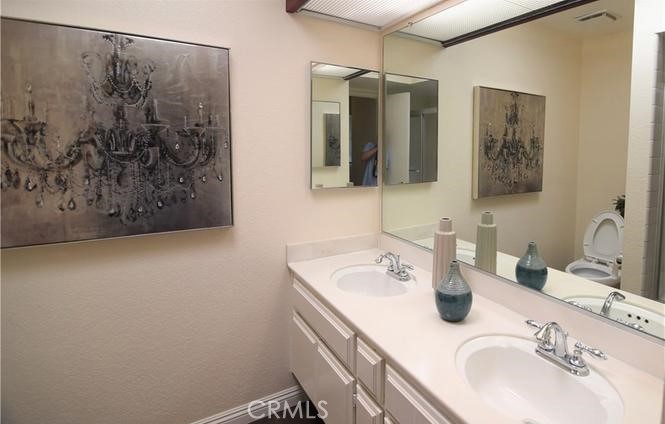
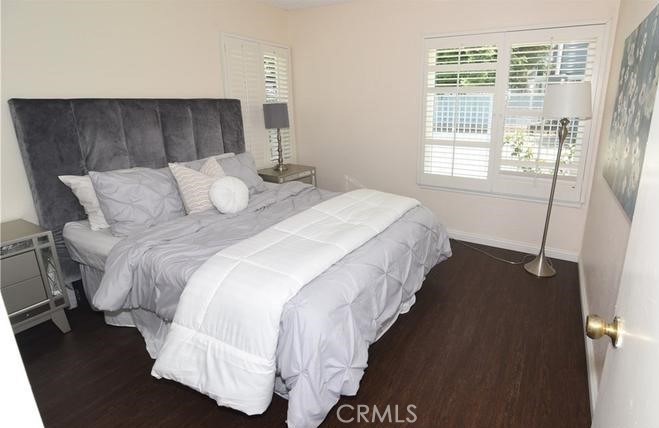

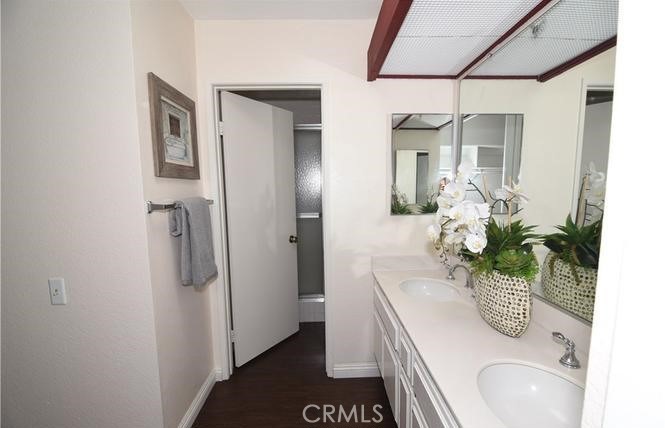
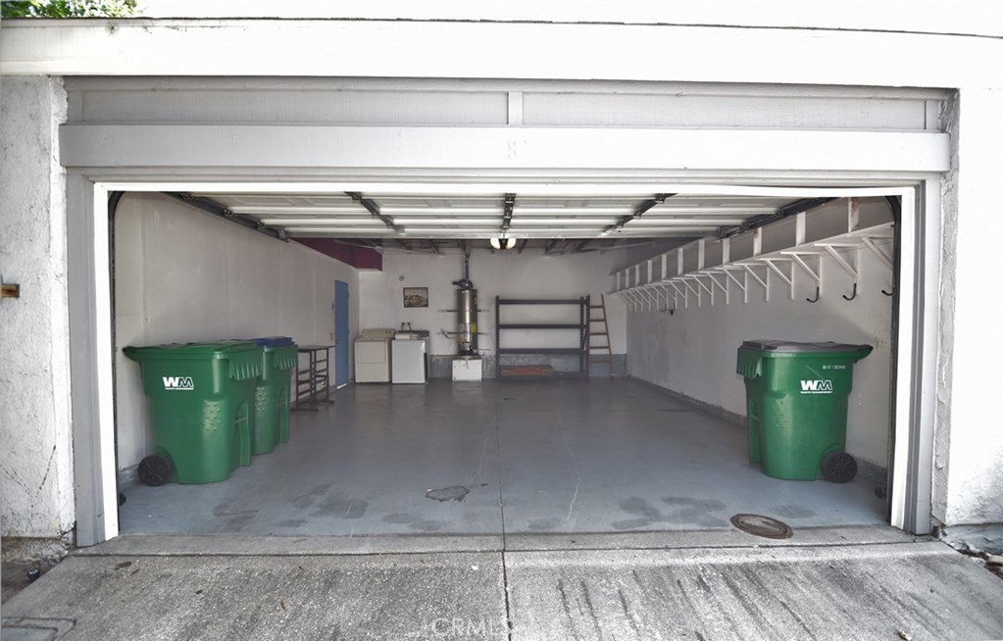
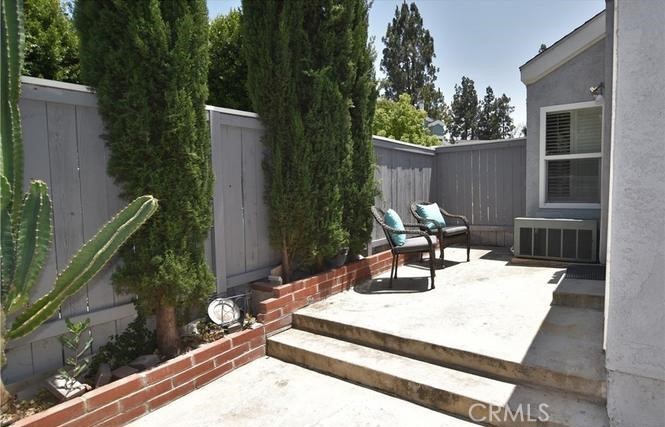
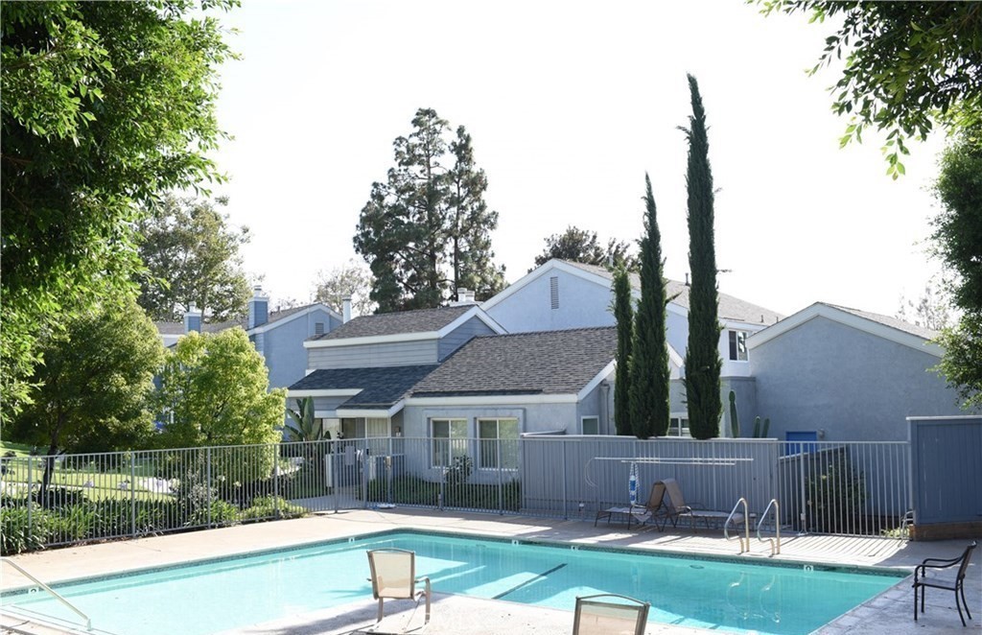
Property Description
Welcome to this Bright and Spacious Single-Story End Unit Condominium in the peaceful community of Sundance Park. It is adjacent to Blue Ribbon Award-winning Santiago Hills Elementary School, within walking distance to Sierra Vista Middle School and minutes of drive to Northwood Highschool. This beautiful home features 3 Bedrooms and 2 Full Bathrooms. The 3rd bedroom has double doors. Sky light and double sink vanity in both bathrooms. A private patio area off the master bedroom leads to a garage. A small patio fenced by birds of paradise and bougainvillea off the dining area, which is the best place for a grill for BBQ. Laminate Flooring throughout Living Area. Bright and Light Cathedral High Ceiling Living Room, Formal Dining Room, Spacious and Open Gourmet Kitchen, Granite Counter Top, European Oak Kitchen Cabinets, Breakfast Area. Living Room with Cozy Fireplace, Huge two-car garage, and more. BEST location in the community--directly adjacent to association pool. Easy access to Jeffrey Trail, Peter’s Canyon, Irvine Regional Park, Freeways, and Shopping Centers. It has washer, dryer and refrigerator on site.
Interior Features
| Laundry Information |
| Location(s) |
In Garage |
| Bedroom Information |
| Features |
All Bedrooms Down |
| Bedrooms |
3 |
| Bathroom Information |
| Features |
Bathtub, Dual Sinks, Separate Shower, Tub Shower |
| Bathrooms |
2 |
| Interior Information |
| Features |
All Bedrooms Down |
| Cooling Type |
Electric |
Listing Information
| Address |
8 Campana Drive |
| City |
Irvine |
| State |
CA |
| Zip |
92620 |
| County |
Orange |
| Listing Agent |
Liu Liu Edney DRE #02025186 |
| Courtesy Of |
Harvest Realty Development |
| Close Price |
$3,900/month |
| Status |
Closed |
| Type |
Residential Lease |
| Subtype |
Townhouse |
| Structure Size |
1,432 |
| Lot Size |
3,534 |
| Year Built |
1978 |
Listing information courtesy of: Liu Liu Edney, Harvest Realty Development. *Based on information from the Association of REALTORS/Multiple Listing as of Dec 22nd, 2024 at 6:56 PM and/or other sources. Display of MLS data is deemed reliable but is not guaranteed accurate by the MLS. All data, including all measurements and calculations of area, is obtained from various sources and has not been, and will not be, verified by broker or MLS. All information should be independently reviewed and verified for accuracy. Properties may or may not be listed by the office/agent presenting the information.











