29136 Bernardo Way, Valencia, CA 91354
-
Listed Price :
$1,175,000
-
Beds :
5
-
Baths :
3
-
Property Size :
2,832 sqft
-
Year Built :
2004
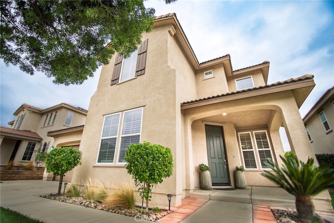
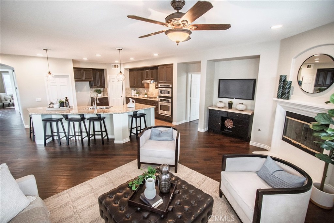
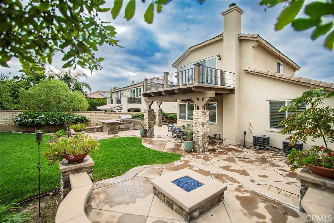
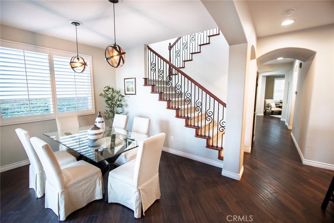
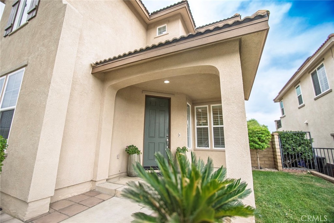
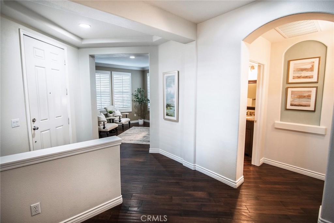
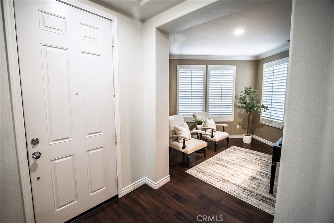
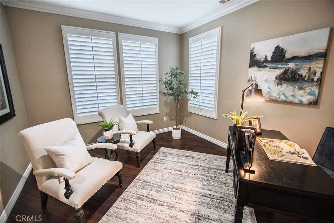
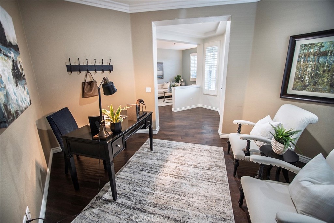
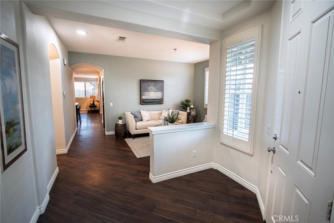
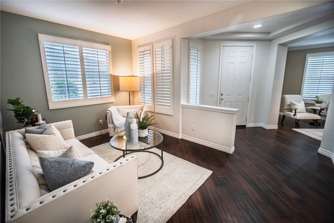
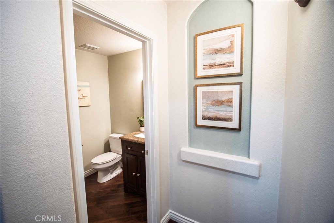
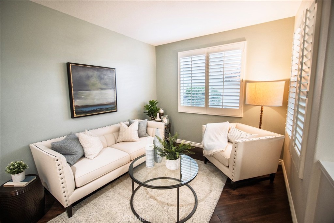
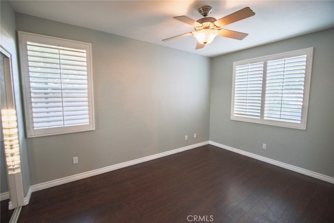
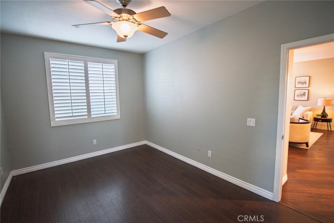
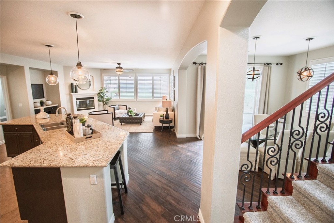
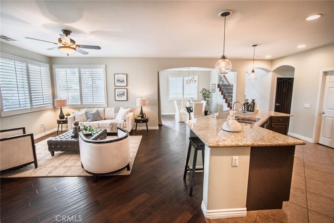
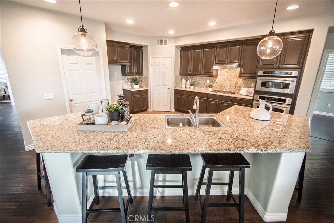
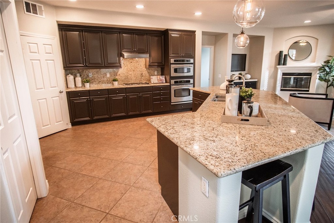
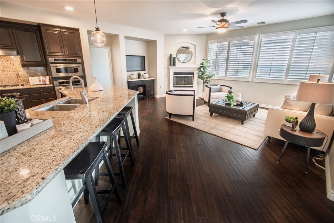
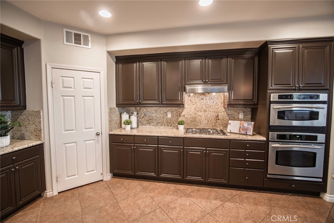
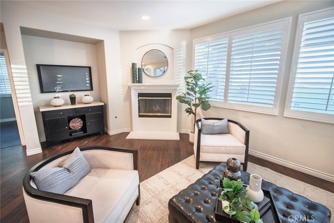
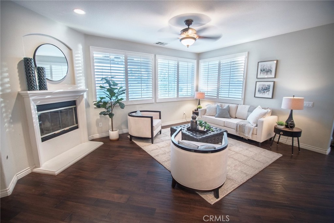
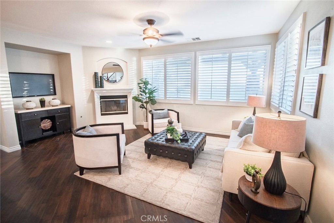
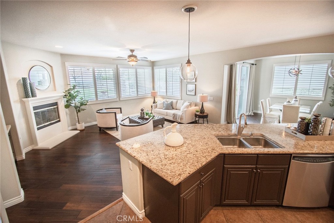
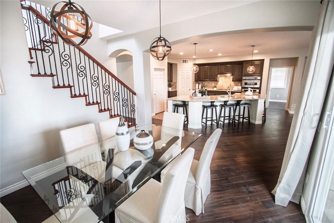
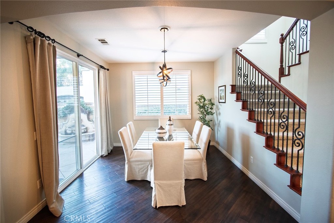
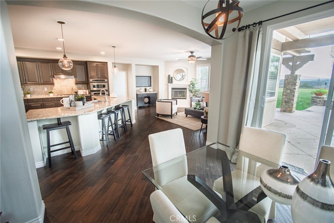
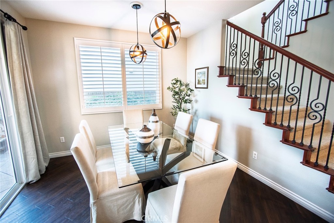
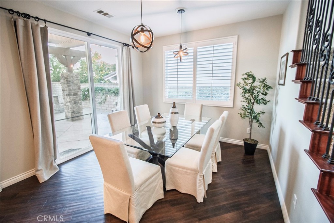
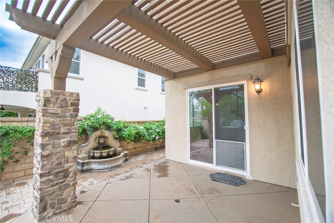
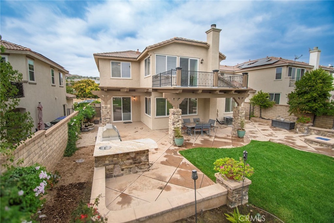
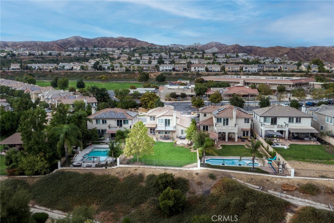
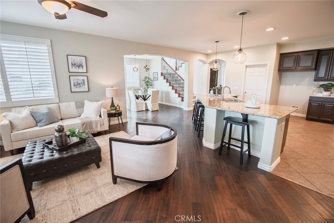
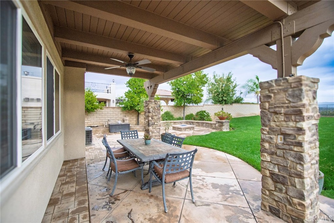
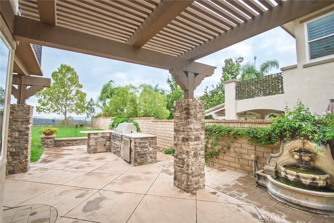
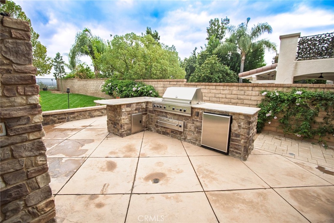
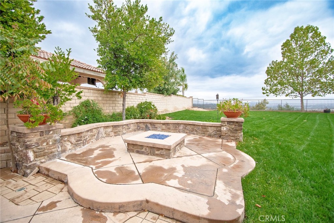
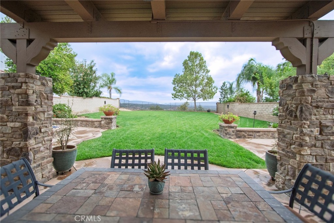
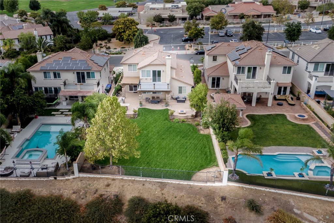
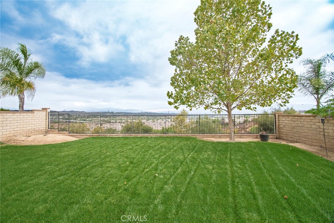
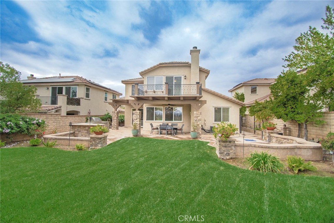
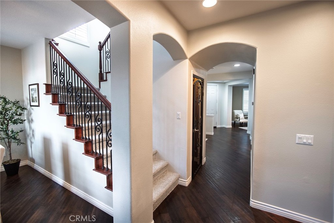
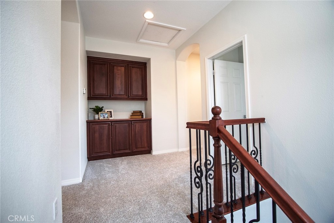
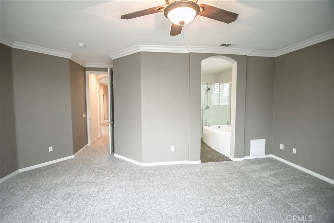
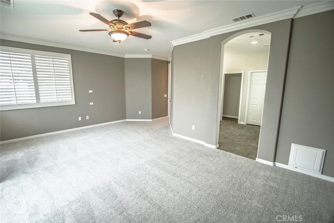
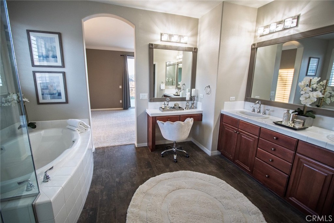
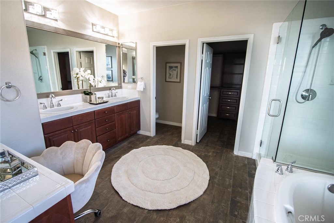
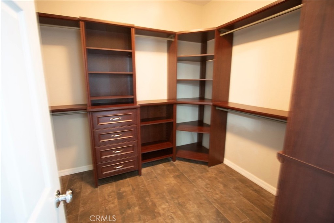
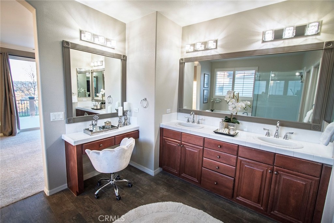
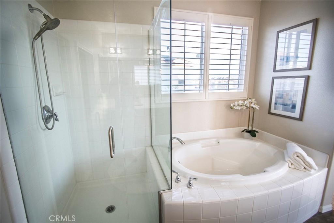
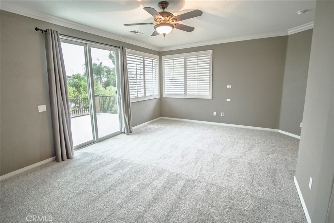
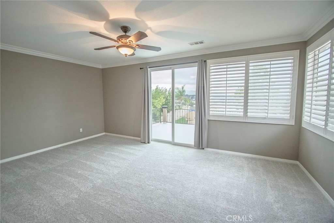
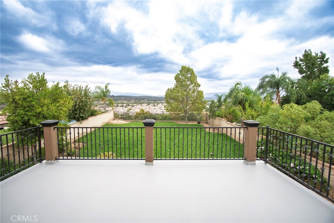
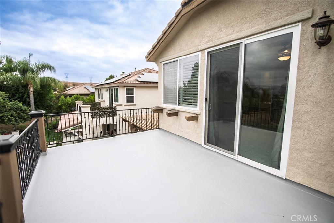
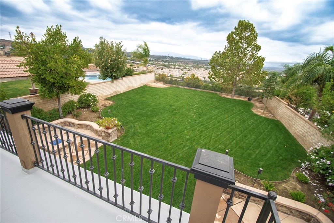
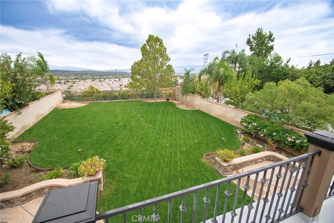
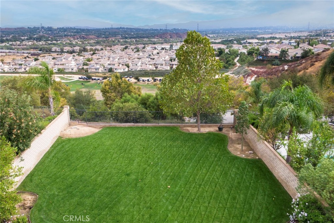
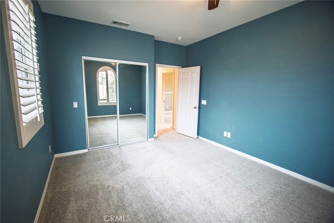
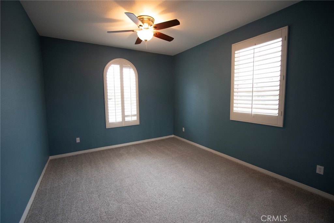
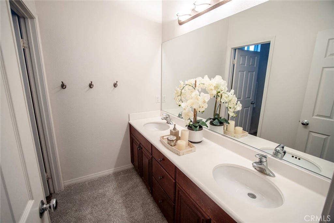
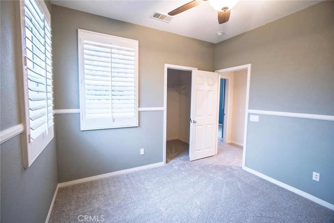
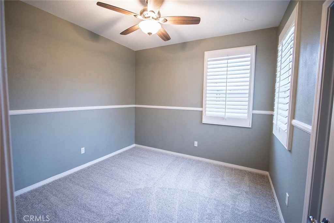
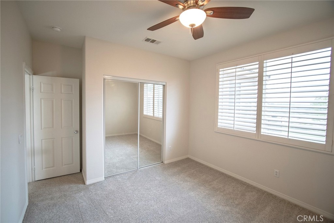
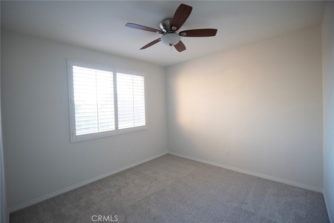
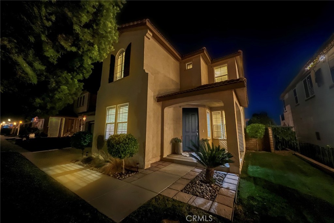
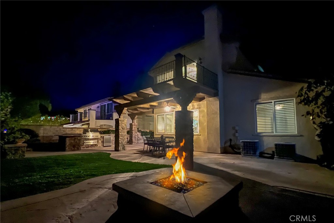
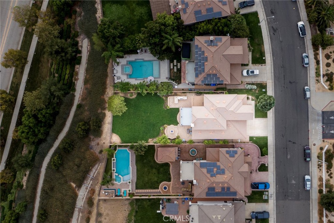
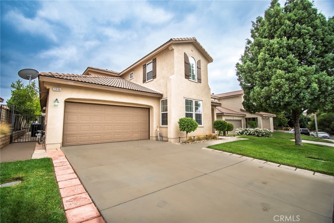
Property Description
Welcome to this stunning home nestled in the highly sought-after Tesoro del Valle community. The home’s welcoming façade belies the incredible space & features within. Step through the front door & be immediately captivated by the seamless indoor-outdoor flow. The open floor plan draws your gaze straight to the lush, expansive backyard. The heart of the home is its spacious family room, perfect for entertaining or intimate gatherings. Adjacent to this is the gourmet kitchen, where a massive island invites guests to gather while stainless steel appliances & ample counter space provide a chef’s dream setup. Cozy fireplace enhances the inviting ambiance of the family room, while the adjacent dining area is ideal for hosting memorable meals. The custom hardwood plank floors throughout the lower level, complemented by plantation shutters, create a warm & sophisticated atmosphere. Natural light streams in through the large windows, illuminating every corner of the home. The upper level offers a private retreat, with the primary bedroom providing a peaceful sanctuary. This oversized suite features a spa-like ensuite bathroom complete with dual vanities, walk-in closet with custom organizer, & an abundance of space. Three additional bedrooms on this level share a well-appointed hall bathroom, offering comfort & functionality for family. Downstairs, a convenient guest bedroom provides versatility for visitors or a home office. Beyond the interior, the meticulously designed backyard is an entertainer’s dream. An outdoor kitchen boasts top-of-the-line Viking appliances & sets the stage for al fresco dining & celebrations. The serene fountain & cozy fire pit create perfect spots for relaxation, while the large, pool-sized yard with elegant flagstone hardscape offers endless possibilities for outdoor enjoyment. Breathtaking 180-degree city views add to the sense of serenity & privacy, making this outdoor space truly one of a kind. Enjoy a versatile sitting room & office area at the front of the house, generous storage, & a spacious 3-car tandem garage. Thoughtfully selected light fixtures enhance the home’s overall elegance & charm. Enjoy the clubhouse, multiple pools, a private park, tennis courts, BBQ areas, a fully equipped workout room, as well as an exceptional venue for hosting gatherings & events. This home combines high-end features, abundant space, and unparalleled views in one of the most desirable neighborhoods. Don’t miss the opportunity to make it yours!
Interior Features
| Laundry Information |
| Location(s) |
Inside, Laundry Room |
| Bedroom Information |
| Bedrooms |
5 |
| Bathroom Information |
| Bathrooms |
3 |
| Flooring Information |
| Material |
Carpet, Laminate, Tile, Wood |
| Interior Information |
| Features |
Breakfast Bar, Balcony, Block Walls, Ceiling Fan(s), Crown Molding, Separate/Formal Dining Room, Granite Counters, High Ceilings, Open Floorplan, Pantry, Recessed Lighting, Wired for Data, Bedroom on Main Level, Walk-In Pantry, Walk-In Closet(s) |
| Cooling Type |
Central Air |
Listing Information
| Address |
29136 Bernardo Way |
| City |
Valencia |
| State |
CA |
| Zip |
91354 |
| County |
Los Angeles |
| Listing Agent |
Kathryn Christiansen DRE #01707661 |
| Courtesy Of |
Keller Williams VIP Properties |
| List Price |
$1,175,000 |
| Status |
Active Under Contract |
| Type |
Residential |
| Subtype |
Single Family Residence |
| Structure Size |
2,832 |
| Lot Size |
8,748 |
| Year Built |
2004 |
Listing information courtesy of: Kathryn Christiansen, Keller Williams VIP Properties. *Based on information from the Association of REALTORS/Multiple Listing as of Dec 15th, 2024 at 10:25 PM and/or other sources. Display of MLS data is deemed reliable but is not guaranteed accurate by the MLS. All data, including all measurements and calculations of area, is obtained from various sources and has not been, and will not be, verified by broker or MLS. All information should be independently reviewed and verified for accuracy. Properties may or may not be listed by the office/agent presenting the information.





































































