42 Saint Mark Court, Danville, CA 94526
-
Listed Price :
$5,695/month
-
Beds :
4
-
Baths :
2
-
Property Size :
2,200 sqft
-
Year Built :
1971
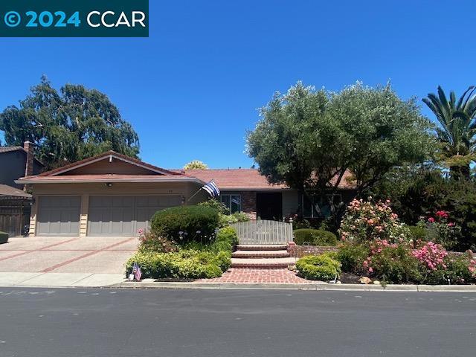
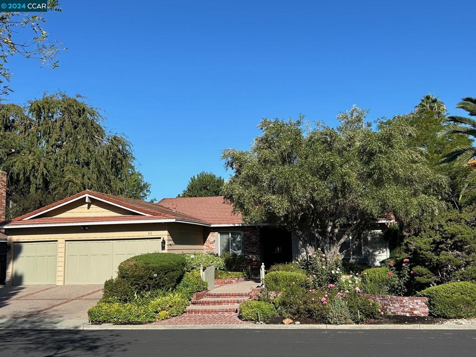
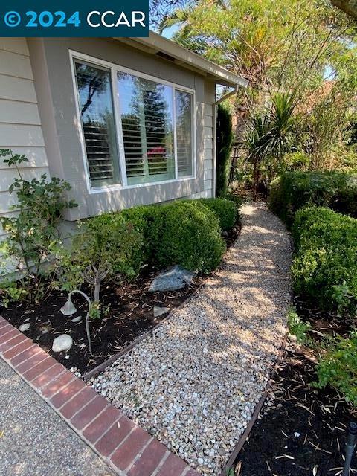
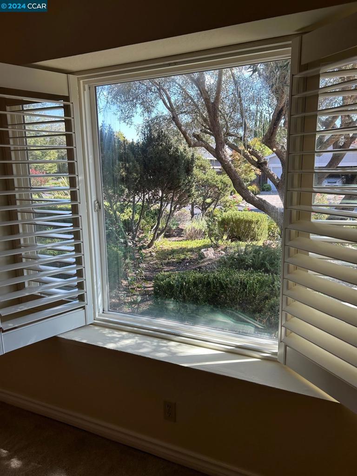
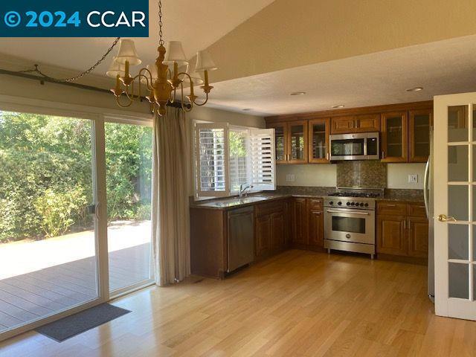

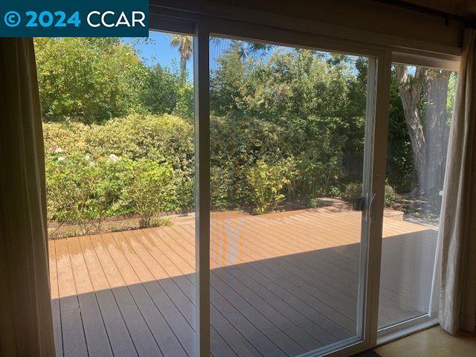
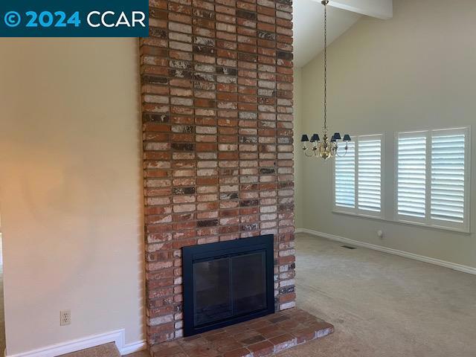
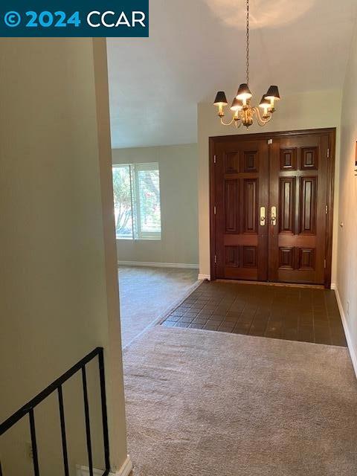
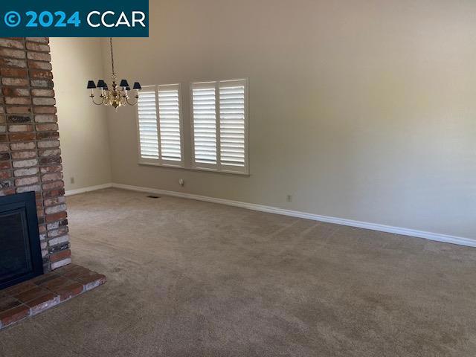
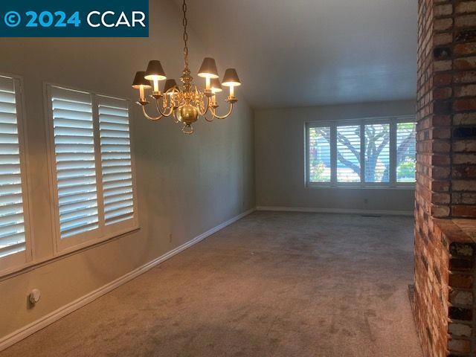
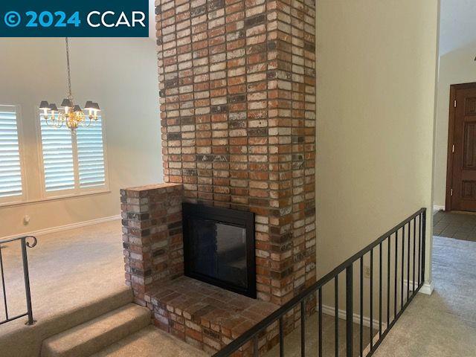
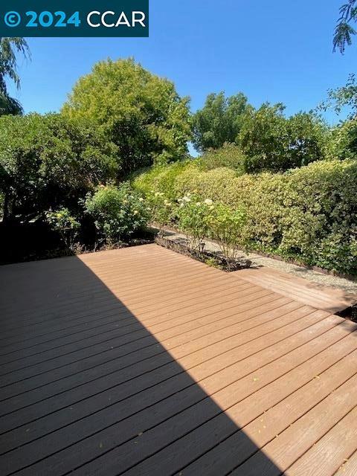
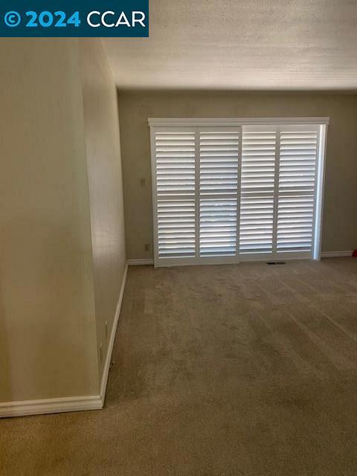
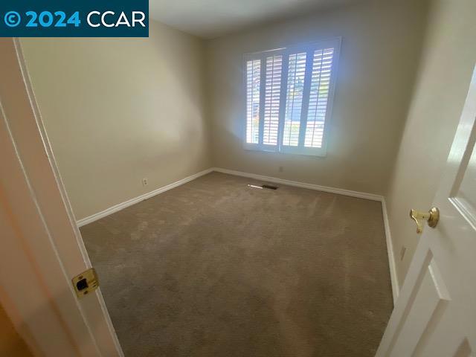
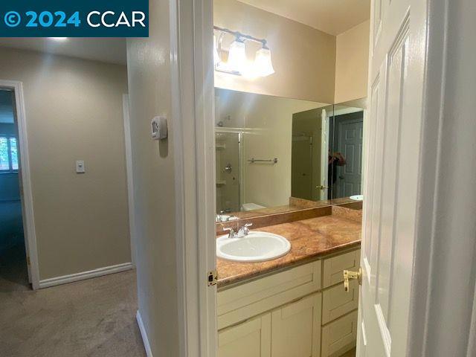
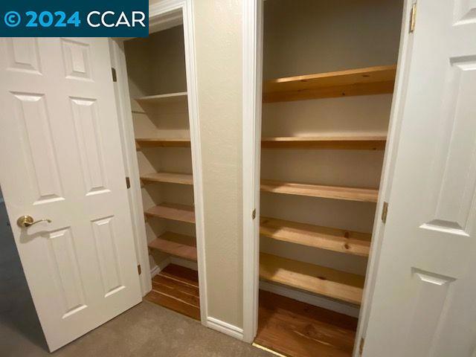
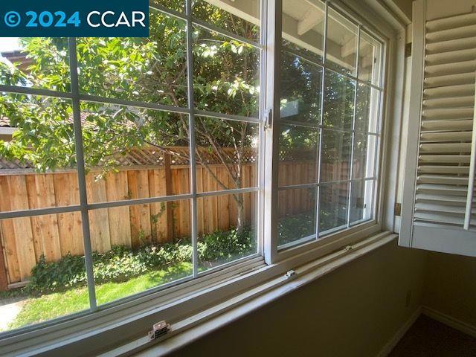
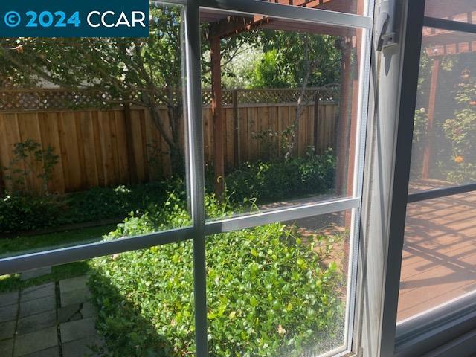
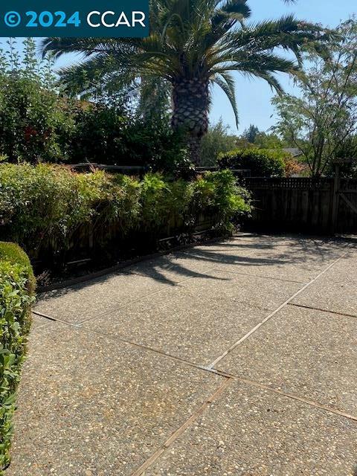
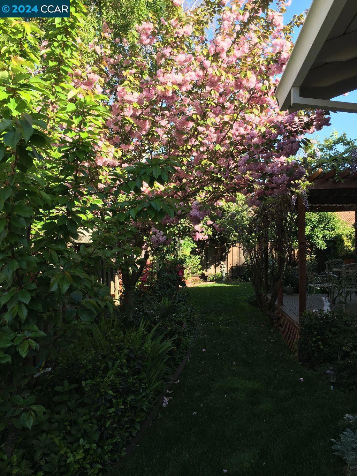
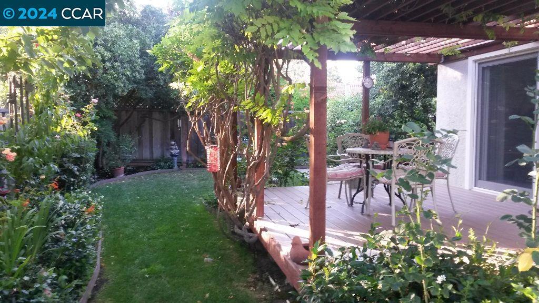
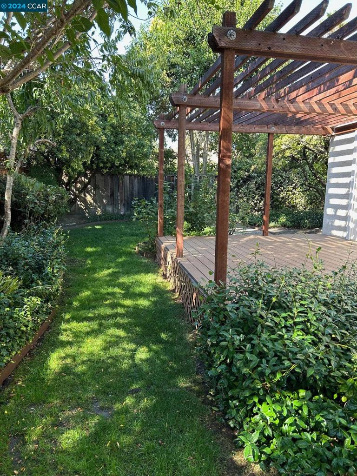
Property Description
Pet Negotiable upon owner approval. Greenbrook. Perfect,close to town location. Move in ready. Immaculate, freshly painted throughout, neutral carpeting. Spacious level 4 bedroom, 2 bath. 3 car garage. A short walk or bike ride to schools. Beautiful 20 acre park to walk your pet - 100 yards from home. Weekly Gardener. Private lush garden view from each room, Gourmet large kitchen, updated baths. Nice interior/exterior lighting. Recessed lighting Kitchen and hallway closets. 2 Large Trex decks. Large rooms, soaring ceilings, 2 sided brick fireplace. Flooded with natural light. Large patio for BBQ/outdoor entertaining. Shutters, stone/tile updated baths. 4 generously sized bedrooms, private deck off master. Beautifully updated large kitchen, high end custom cabinetry/appliances. Bertazonni dual powered stove. New refrigerator, microwave, dishwasher. Large 3 car driveway. Wonderful large flexible 3 car garage space. Incredible storage. Walk to top schools. HOA Pool/Gorgeous Park, Tennis, clubhouse, childrens play ground. View of the Las Trampas range. The perfect Danville location. easy freeway access, highly rated schools, Ironhorse and Biking Trails downtown Danville. A great family home located mid-court, no through traffic..
Interior Features
| Bedroom Information |
| Bedrooms |
4 |
| Bathroom Information |
| Bathrooms |
2 |
| Flooring Information |
| Material |
Carpet, Stone, Tile |
| Interior Information |
| Cooling Type |
Central Air |
Listing Information
| Address |
42 Saint Mark Court |
| City |
Danville |
| State |
CA |
| Zip |
94526 |
| County |
Contra Costa |
| Listing Agent |
Marsha Anderson DRE #00964670 |
| Courtesy Of |
RE/MAX Accord |
| List Price |
$5,695/month |
| Status |
Active |
| Type |
Residential Lease |
| Subtype |
Single Family Residence |
| Structure Size |
2,200 |
| Lot Size |
8,874 |
| Year Built |
1971 |
Listing information courtesy of: Marsha Anderson, RE/MAX Accord. *Based on information from the Association of REALTORS/Multiple Listing as of Dec 15th, 2024 at 10:28 PM and/or other sources. Display of MLS data is deemed reliable but is not guaranteed accurate by the MLS. All data, including all measurements and calculations of area, is obtained from various sources and has not been, and will not be, verified by broker or MLS. All information should be independently reviewed and verified for accuracy. Properties may or may not be listed by the office/agent presenting the information.























