1504 W Artesia , #A, Gardena, CA 90248
-
Listed Price :
$3,950/month
-
Beds :
4
-
Baths :
4
-
Property Size :
2,350 sqft
-
Year Built :
2015
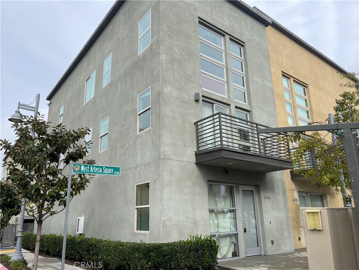
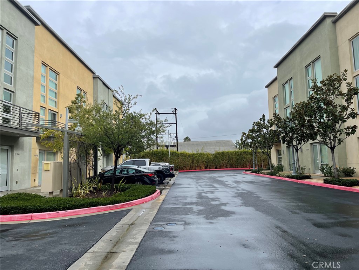
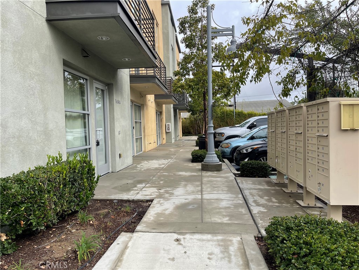
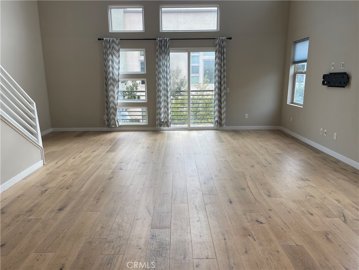
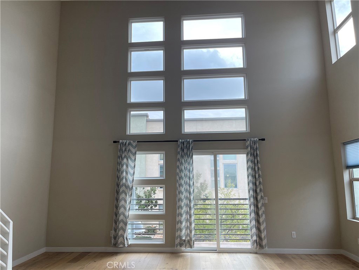
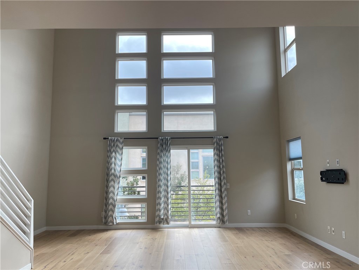
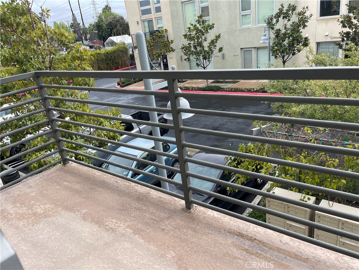
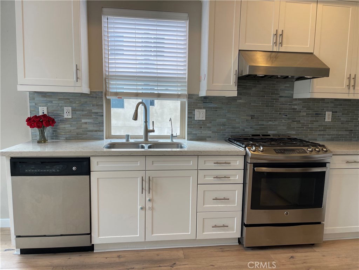
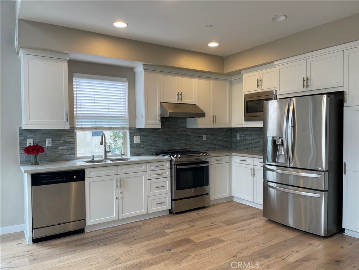
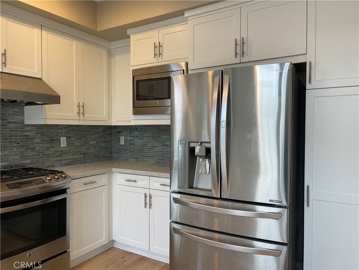
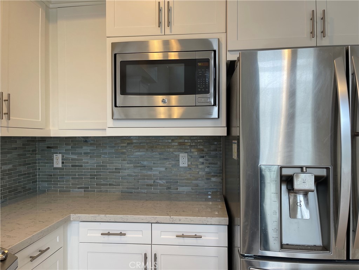
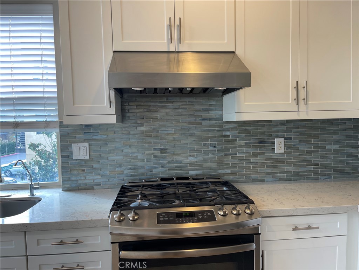
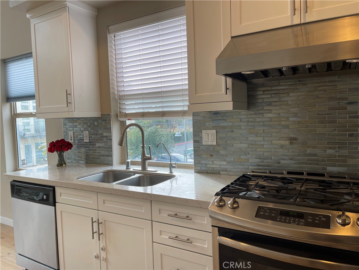
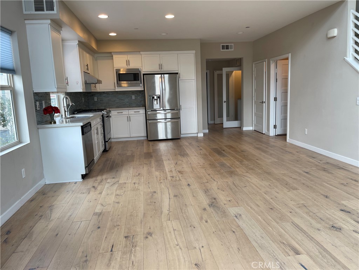
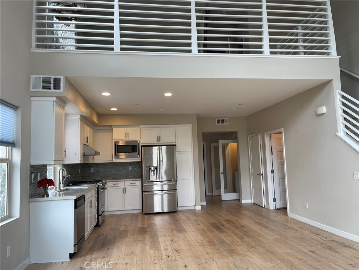
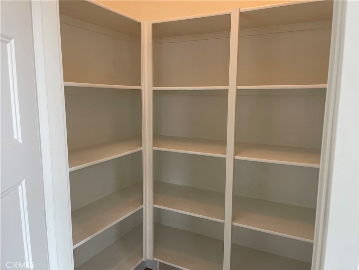
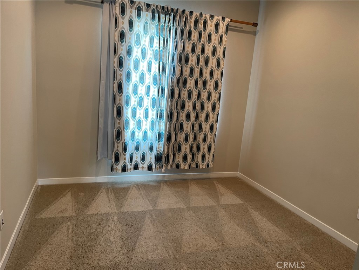
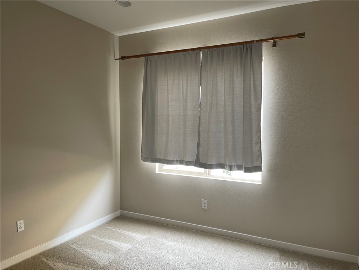
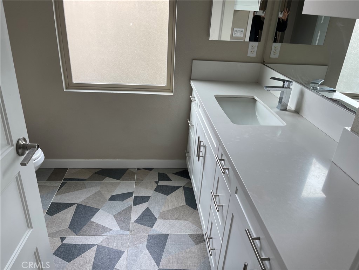
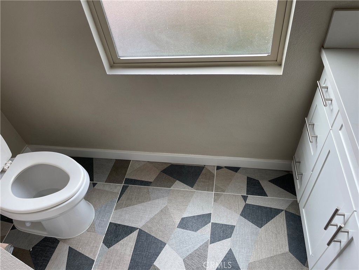
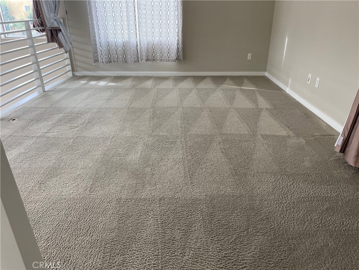
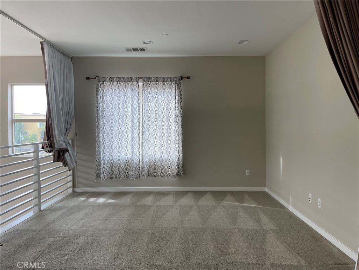
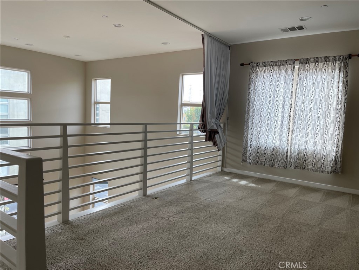
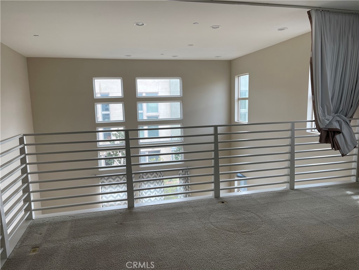
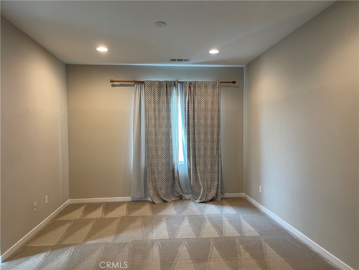
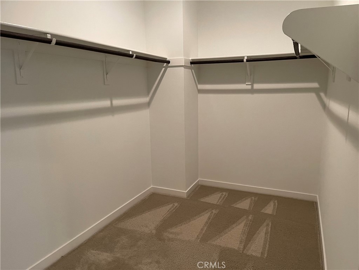
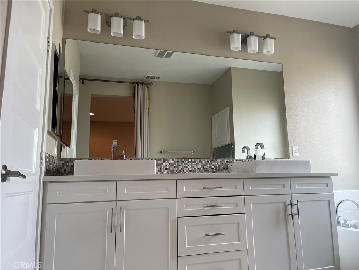
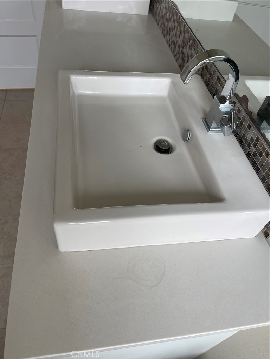
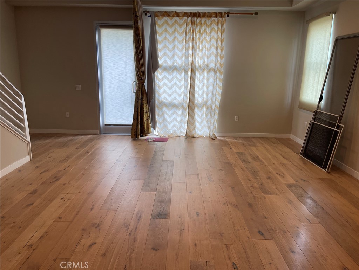
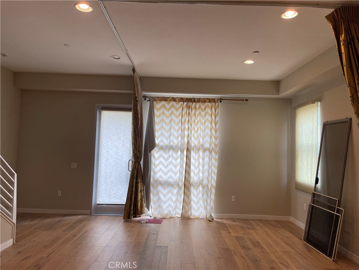
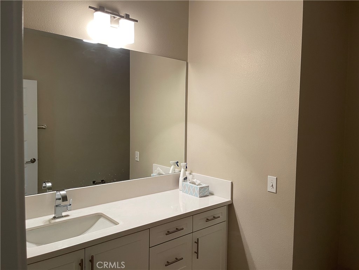
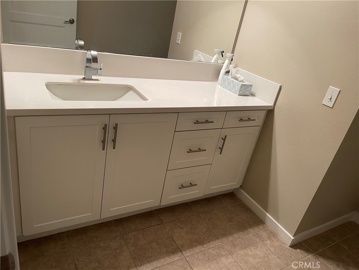
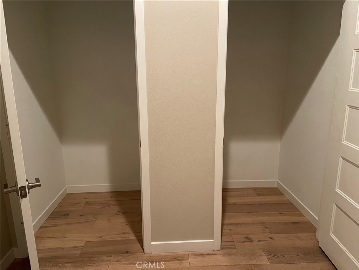
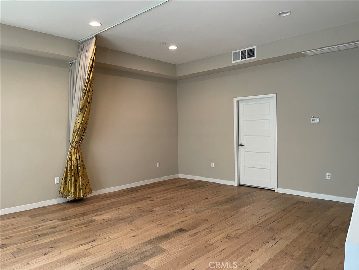
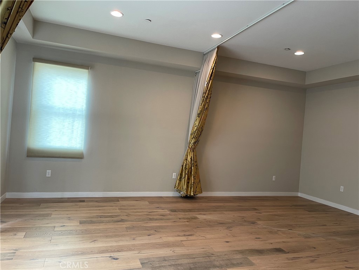
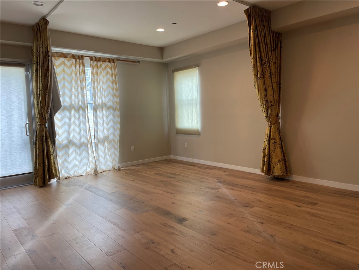
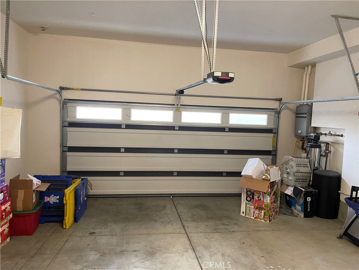
Property Description
Bright and beautiful, try-level contemporary townhome in the sought-after community of Artesia Square II. This
property features 2,350 SQFT of living space, 4 bedrooms, 2.5 baths, and a den. The ground level features a bedroom
or can also be used as a workshop with engineered wood floors and a powder room which is perfect for a work-at-
home office or sitting area. The second floor is an open concept living area and kitchen with engineered wood
floors, quartz countertops, stainless steel appliances, a built-in microwave, refrigerator, upgraded cabinets, recessed
lighting, laundry area with washer and dryer hookups, and 2 good size bedrooms. The third floor features a master bedroom
with a walk-in closet, a master bath with double vanity, and a separate shower and tub. It also features a water
softener, tankless water heater, HVAC system, direct access to 2 car garage, and solar systems. Premium location
within walking distance to Tesla Supercharger Stations, restaurants, and shops, close to 110, 405, and 91 FWY.
Interior Features
| Laundry Information |
| Location(s) |
Washer Hookup, Gas Dryer Hookup, Inside, Upper Level |
| Bedroom Information |
| Bedrooms |
4 |
| Bathroom Information |
| Bathrooms |
4 |
| Interior Information |
| Features |
All Bedrooms Up |
| Cooling Type |
Central Air |
Listing Information
| Address |
1504 W Artesia , #A |
| City |
Gardena |
| State |
CA |
| Zip |
90248 |
| County |
Los Angeles |
| Listing Agent |
Crystal Yoon DRE #01751201 |
| Courtesy Of |
Keller Williams Realty Irvine |
| List Price |
$3,950/month |
| Status |
Active |
| Type |
Residential Lease |
| Subtype |
Townhouse |
| Structure Size |
2,350 |
| Lot Size |
9,158 |
| Year Built |
2015 |
Listing information courtesy of: Crystal Yoon, Keller Williams Realty Irvine. *Based on information from the Association of REALTORS/Multiple Listing as of Dec 9th, 2024 at 1:57 AM and/or other sources. Display of MLS data is deemed reliable but is not guaranteed accurate by the MLS. All data, including all measurements and calculations of area, is obtained from various sources and has not been, and will not be, verified by broker or MLS. All information should be independently reviewed and verified for accuracy. Properties may or may not be listed by the office/agent presenting the information.





































