81986 Via San Clemente, La Quinta, CA 92253
-
Listed Price :
$675,000
-
Beds :
3
-
Baths :
4
-
Property Size :
2,738 sqft
-
Year Built :
2023
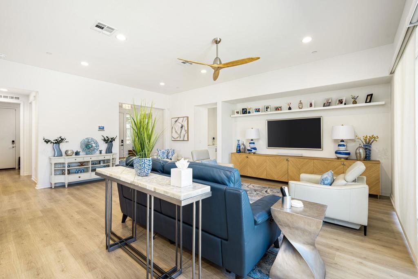
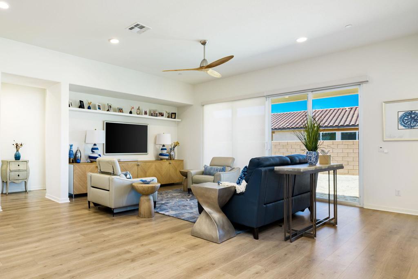
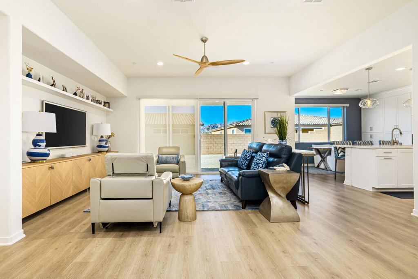
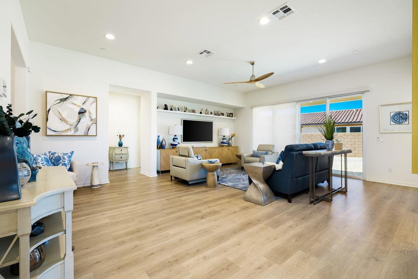
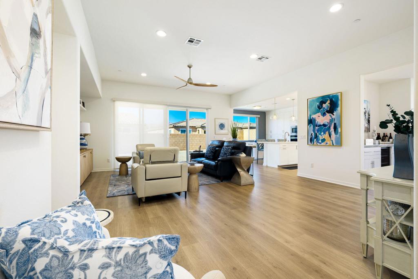
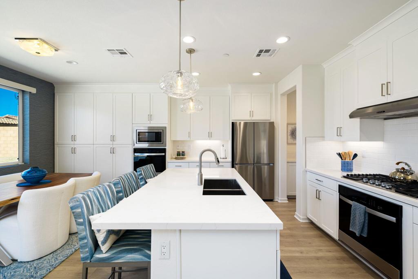
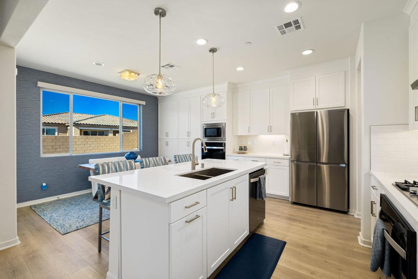
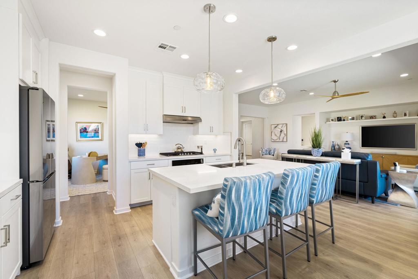
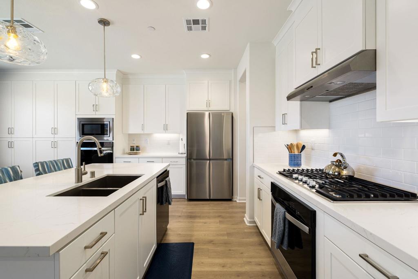
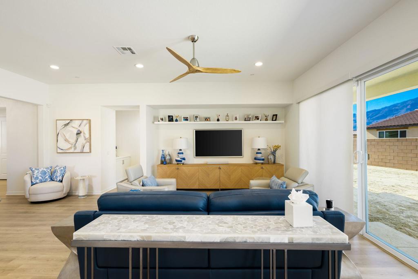
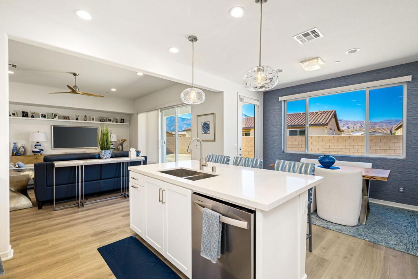
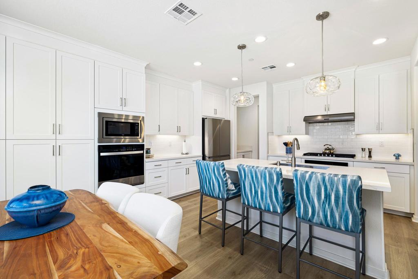
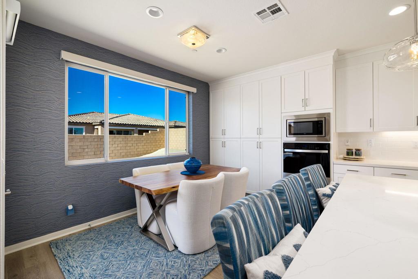
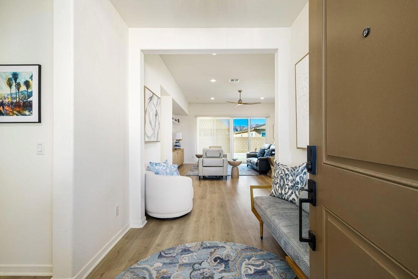
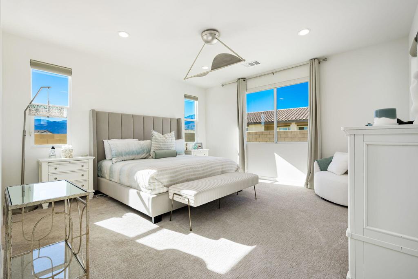
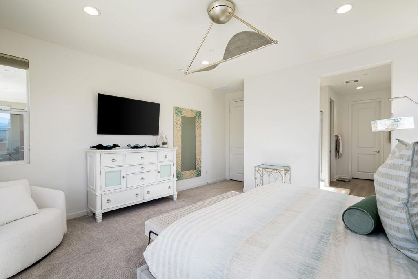
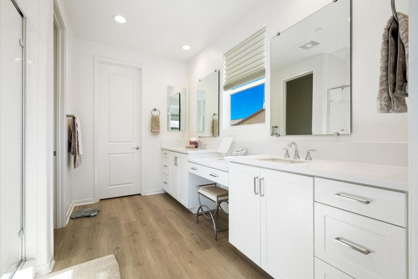
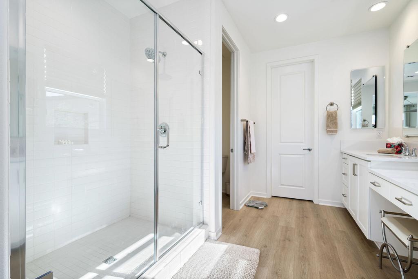
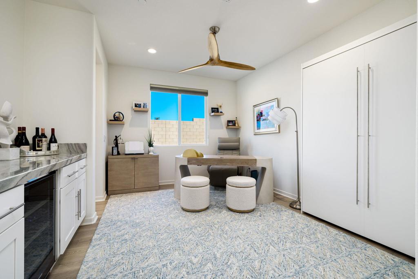
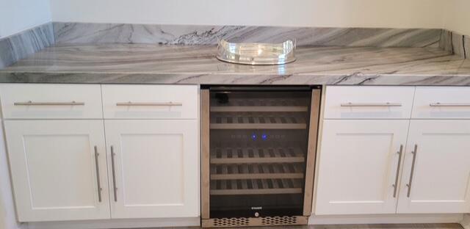
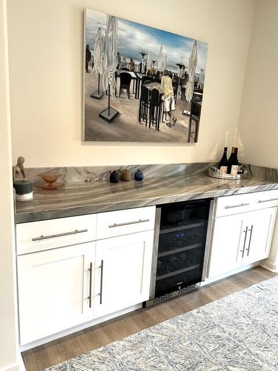
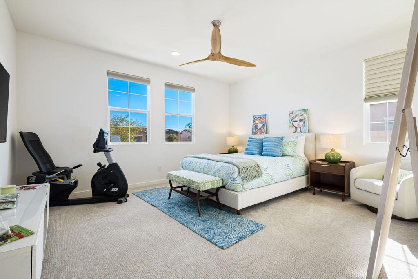
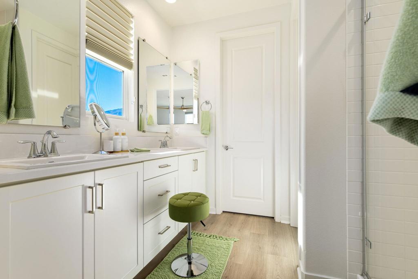
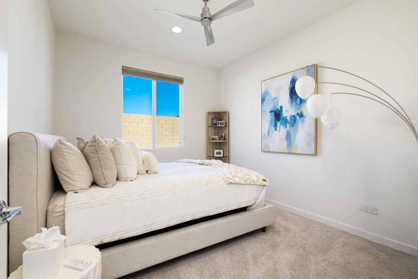
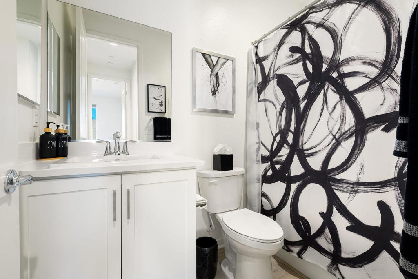
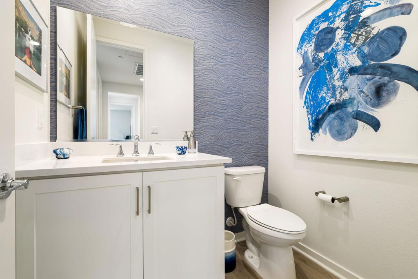
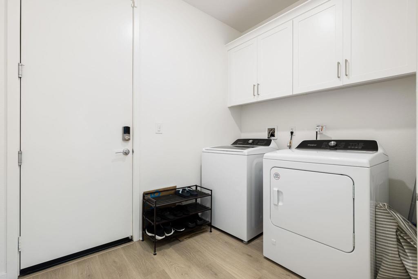
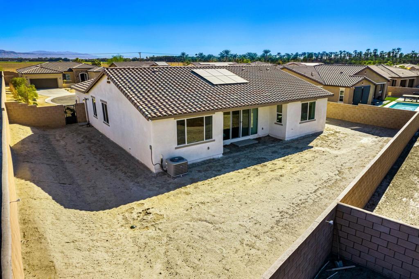
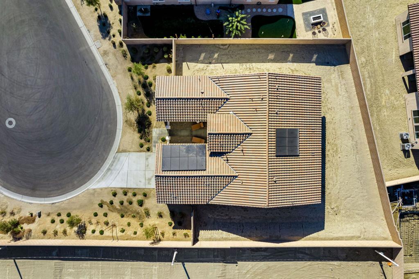
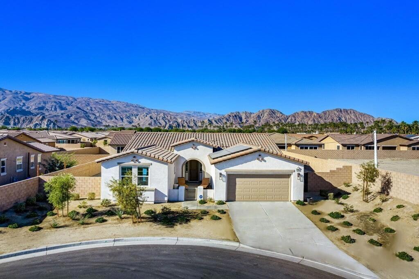
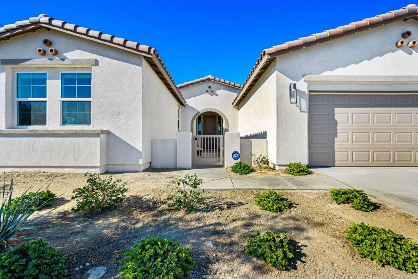
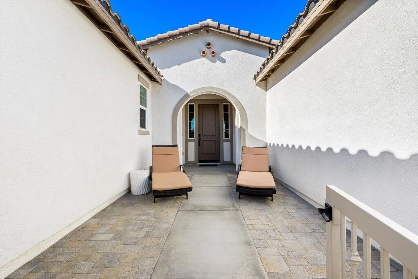
Property Description
Discover the epitome of modern living in this meticulously designed Capistrano at LQ single-family residence, built in 2023, with west-facing mountain views. Nestled on a spacious 10,803 sq. ft. cul-de-sac lot, this home boasts an OWNED-SOLAR system valued at $28K and a beautifully Belgrave pavered front courtyard. Spanning 2,738 sq. ft. of open concept living, it features 3 bedrooms, 3.5 bathrooms, and high-end finishes, including vinyl plank flooring, upgraded carpet in the bedrooms, and contemporary Fanimation and Kichler ceiling fans. Thoughtful upgrades include custom Hunter Douglas pleated blinds, motorized solar shades, and a Smart Home system with ADP security, Sonos sound, and a custom TV/media niche. The versatile den/office/4th bedroom offers built-in cabinetry, a quartz countertop, a wine fridge, and a queen-size Murphy bed. The chef's kitchen is a culinary dream, equipped with stainless steel appliances, dual ovens, a 5-burner cooktop, a Samsung Smart refrigerator (plus a second fridge in the garage), quartz countertops, a prep island with bar seating, under-cabinet lighting, and a stylish subway tile backsplash. Guest accommodations include en-suite bathrooms, while the primary suite offers dual sinks, a vanity, a walk-in closet, and a glass-enclosed shower. The expansive rear yard is a blank canvas for your landscaping vision, complemented by a covered patio with Hinkley outdoor lighting. Furniture negotiable outside of escrow.
Interior Features
| Laundry Information |
| Location(s) |
Laundry Room |
| Kitchen Information |
| Features |
Kitchen Island, Quartz Counters |
| Bedroom Information |
| Bedrooms |
3 |
| Bathroom Information |
| Features |
Separate Shower, Tub Shower, Vanity |
| Bathrooms |
4 |
| Flooring Information |
| Material |
Carpet, Vinyl |
| Interior Information |
| Features |
Breakfast Bar, Built-in Features, Separate/Formal Dining Room, High Ceilings, Open Floorplan, Recessed Lighting, Walk-In Closet(s) |
| Cooling Type |
Central Air |
Listing Information
| Address |
81986 Via San Clemente |
| City |
La Quinta |
| State |
CA |
| Zip |
92253 |
| County |
Riverside |
| Listing Agent |
John Miller DRE #01371356 |
| Co-Listing Agent |
John K. Miller Group DRE #01371356 |
| Courtesy Of |
Bennion Deville Homes |
| List Price |
$675,000 |
| Status |
Active |
| Type |
Residential |
| Subtype |
Single Family Residence |
| Structure Size |
2,738 |
| Lot Size |
10,803 |
| Year Built |
2023 |
Listing information courtesy of: John Miller, Bennion Deville Homes. *Based on information from the Association of REALTORS/Multiple Listing as of Dec 23rd, 2024 at 12:54 AM and/or other sources. Display of MLS data is deemed reliable but is not guaranteed accurate by the MLS. All data, including all measurements and calculations of area, is obtained from various sources and has not been, and will not be, verified by broker or MLS. All information should be independently reviewed and verified for accuracy. Properties may or may not be listed by the office/agent presenting the information.
































